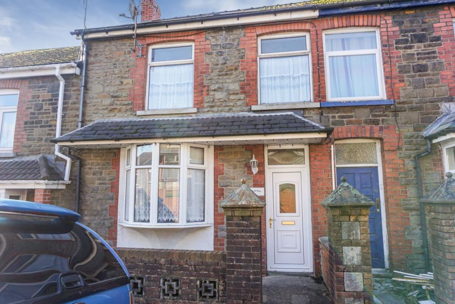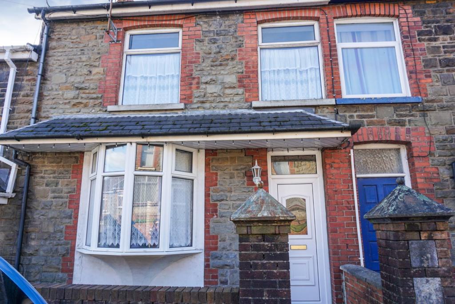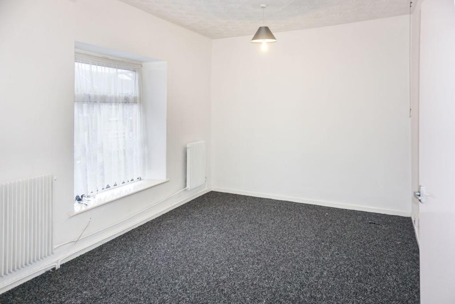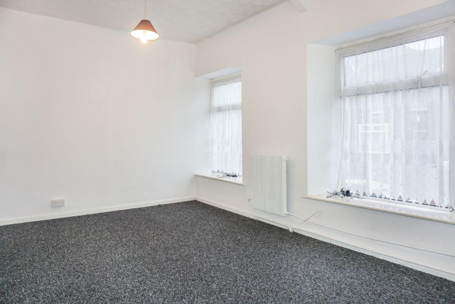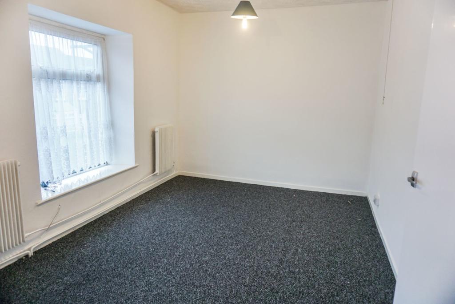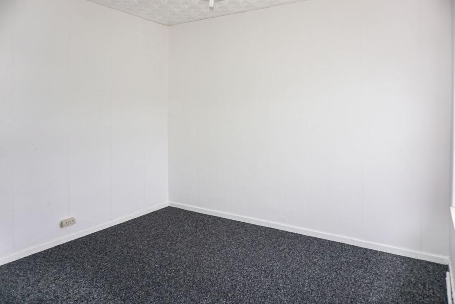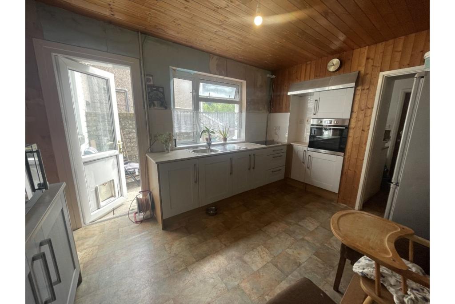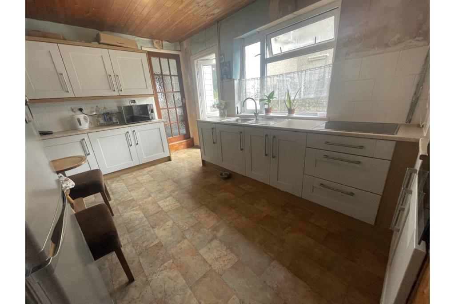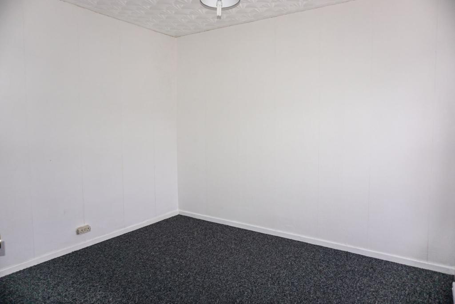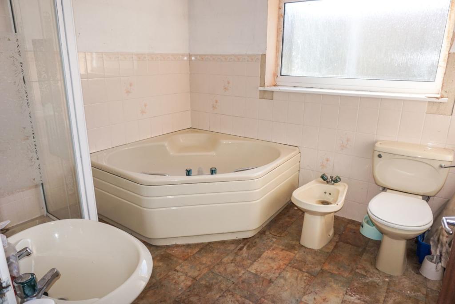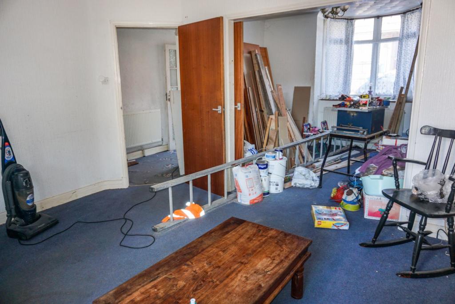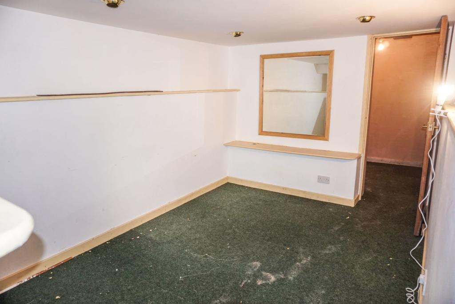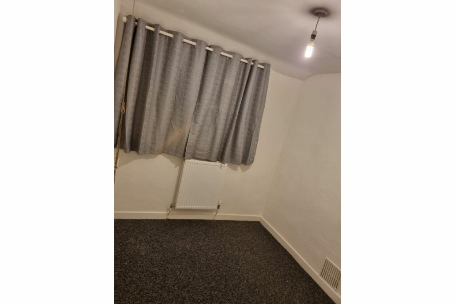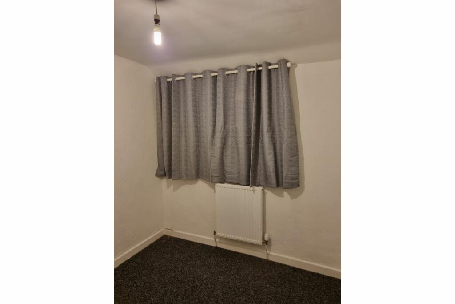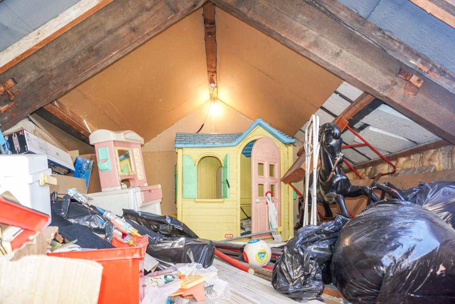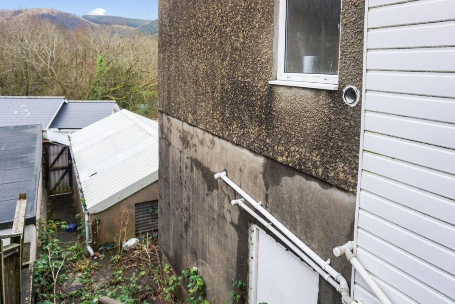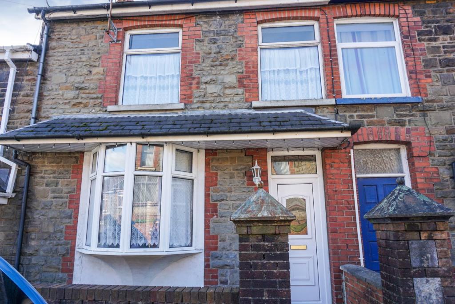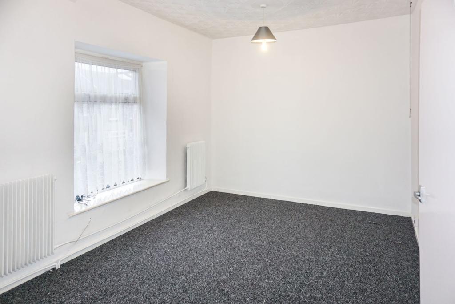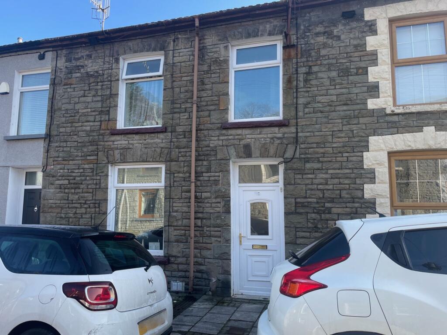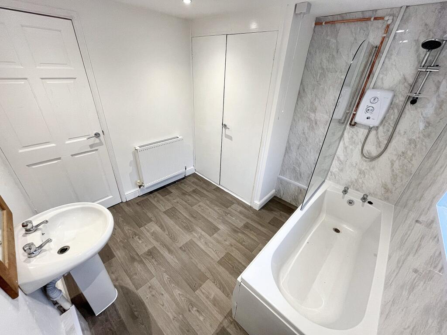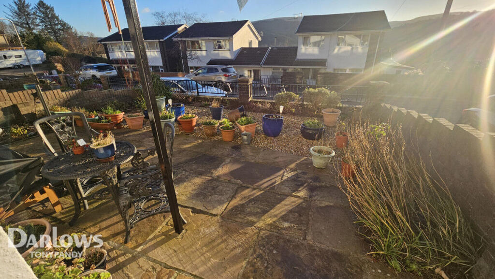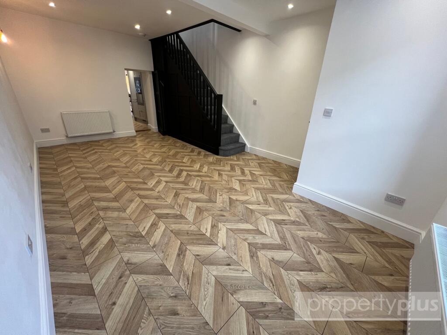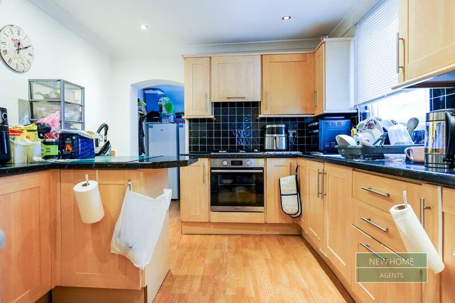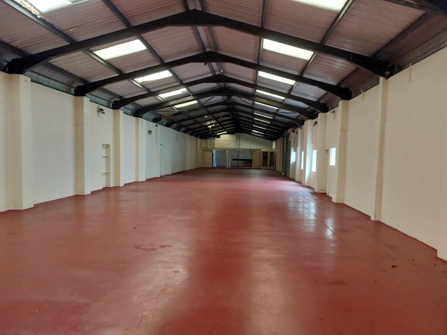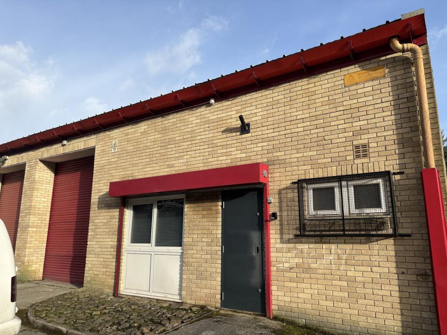St. Albans Road, Treorchy, CF42
Property Details
Bedrooms
4
Bathrooms
2
Property Type
Terraced
Description
Property Details: • Type: Terraced • Tenure: N/A • Floor Area: N/A
Key Features: • Two Receptions • Garage • Beautiful Views • Sought After Street • Loft Room • Four Bedrooms • Huge Potential • Larger Than Average • Upstairs W/C • No Chain
Location: • Nearest Station: N/A • Distance to Station: N/A
Agent Information: • Address: Purplebricks, 650 The Crescent Colchester Business Park, Colchester, United Kingdom, CO4 9YQ
Full Description: The PropertyA fantastic opportunity to acquire this Larger than average bay fronted property is situated in the popular town of Tynewydd, surrounded by beautiful scenery, local amenities and transport links. The property is undergoing some refurbishment works but will require the purchaser to finish off some aspects. An internal viewing is highly recommended to fully appreciate the potential of this substantial family home. Viewings can be booked INSTANTLY 24/7 via the Purplebricks website.The property in brief comprises of; ground floor, office/study, bedroom with separate access to the rear, storage room and steps leading to first floor.To the first floor an entrance hall with access to stairs, two spacious reception rooms, leading to a large kitchen with door to garden, utility and family bathroom. To the second floor; Three Great sized bedrooms and a W/C, on the landing is a storage cupboard and a door to access stairs leading to a large boarded attic. To the outside there is a small enclosed front garden, at the rear is a flat low maintenance garden boasting beautiful views, storage shed and a large garage.Ground FloorBedroom 12'4"(max) x 8'6"(max)Newly plastered, window to rear aspect of the property, spotlights, laid to carpet and door to side aspect that accesses the rear of the property.Office/Study 12'7"(max) x 9'3"(max)Spotlights, laid to carpet, emulsion walls.Storage RoomBare stone walls, currently being used to house building materials.First FloorReception One 12'2"(max) x 9'4"(max)Bay window to front aspect of the property, light fitting, laid to carpet with opening into reception twoReception Two 12'7"(max) x 11'1"(max)Window to rear aspect of the property, laid to carpet, light fitting, radiator and door to access ground floor.Kitchen/Diner 13'7"(max) x 9'4"(max)Window to side aspect of the property, matching wall and base units with complimentary worktop over, integrated oven and hob, vinyl flooring, splash back tiles and radiator.Utility Room 8'6"(max) x 3'8"(max)Window to side aspect of the property, base units with complimentary worktop over incorporating stainless steel sink with drainer.Family Bathroom 8'6"(max) x 7'8"(max)Window to rear aspect of the property, five piece suite comprising; low level W/C, wash hand basin. shower complete with glass enclosure, corner bath, vinyl flooring and splash back ceramic ties.Second floorBedroom Two 16'6"(max) x 9'8"(max)Two windows to front aspect of the property, light fitting, radiators, will be finished with carpet.Bedroom Three 11'1"(max) x 10'6"(max)Window to rear aspect of the property, light fitting, radiator, will be finished with carpet.Bedroom Four 9'6"(max) x 8'0"(max) Window to side aspect of the property, light fitting, radiator and laid to carpet.W/CWindow to side aspect of the property, two piece suite comprising; low level W/C and a wash hand basin AtticBoarded out attic with electricity points and a velux windowGardenSmall enclosed garden to the front of the property. To the rear, a flat, low maintenance garden boasting beautiful views, storage shed and a large garage.Property Description DisclaimerThis is a general description of the property only, and is not intended to constitute part of an offer or contract. It has been verified by the seller(s), unless marked as 'draft'. Purplebricks conducts some valuations online and some of our customers prepare their own property descriptions, so if you decide to proceed with a viewing or an offer, please note this information may have been provided solely by the vendor, and we may not have been able to visit the property to confirm it. If you require clarification on any point then please contact us, especially if you’re traveling some distance to view. All information should be checked by your solicitor prior to exchange of contracts.Successful buyers will be required to complete anti-money laundering checks. Our partner, Lifetime Legal Limited, will carry out the initial checks on our behalf. The current non-refundable cost is £80 inc. VAT per offer. You’ll need to pay this to Lifetime Legal and complete all checks before we can issue a memorandum of sale. The cost includes obtaining relevant data and any manual checks and monitoring which might be required, and includes a range of benefits. Purplebricks will receive some of the fee taken by Lifetime Legal to compensate for its role in providing these checks.BrochuresBrochure
Location
Address
St. Albans Road, Treorchy, CF42
City
Treorchy
Features and Finishes
Two Receptions, Garage, Beautiful Views, Sought After Street, Loft Room, Four Bedrooms, Huge Potential, Larger Than Average, Upstairs W/C, No Chain
Legal Notice
Our comprehensive database is populated by our meticulous research and analysis of public data. MirrorRealEstate strives for accuracy and we make every effort to verify the information. However, MirrorRealEstate is not liable for the use or misuse of the site's information. The information displayed on MirrorRealEstate.com is for reference only.
