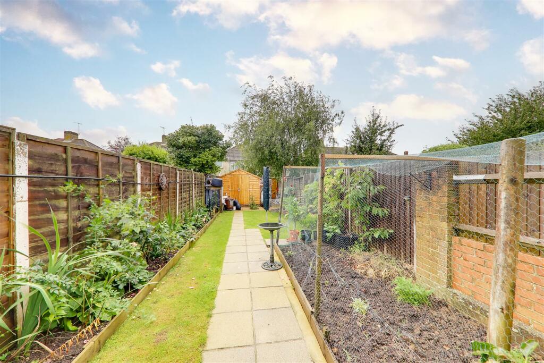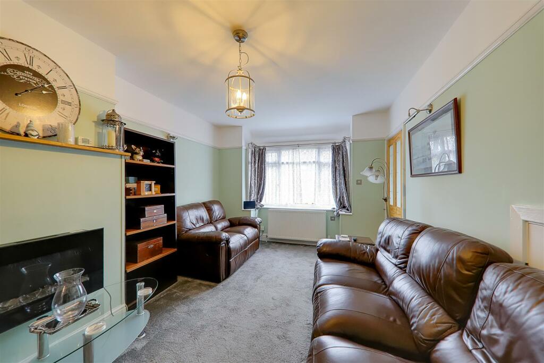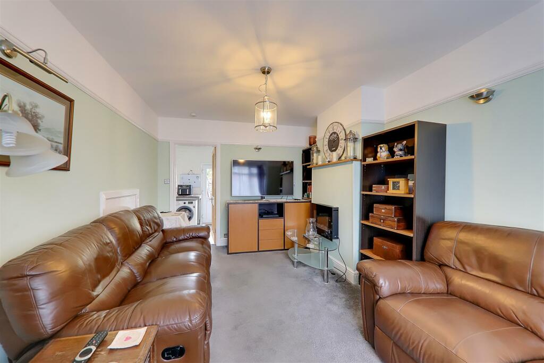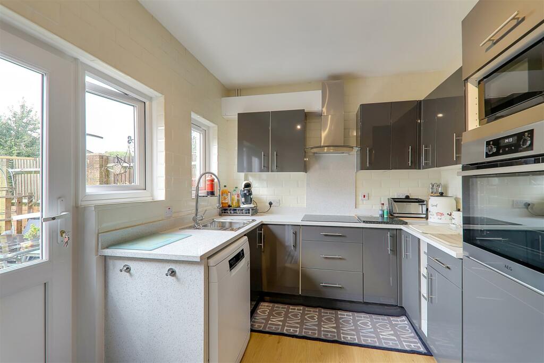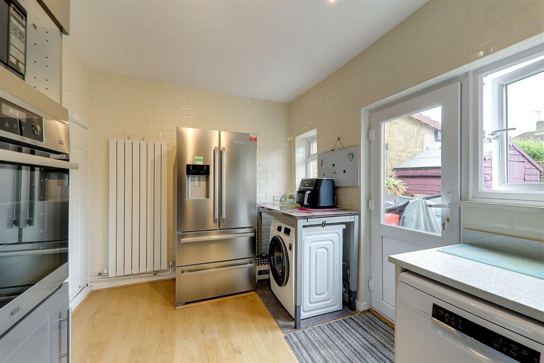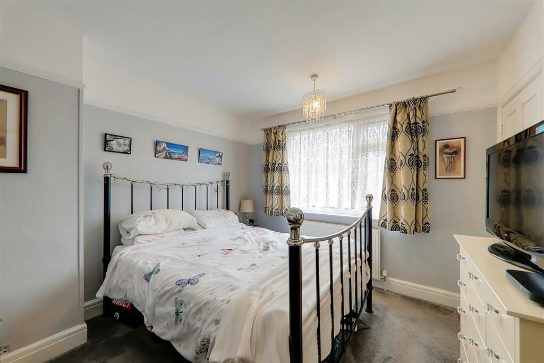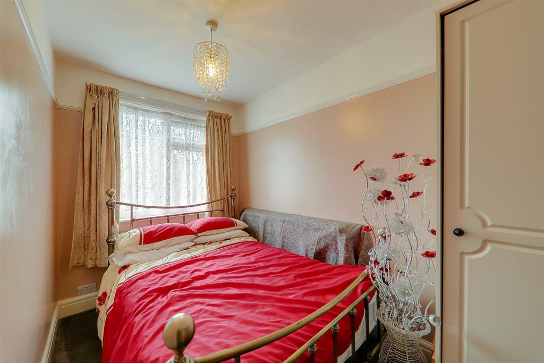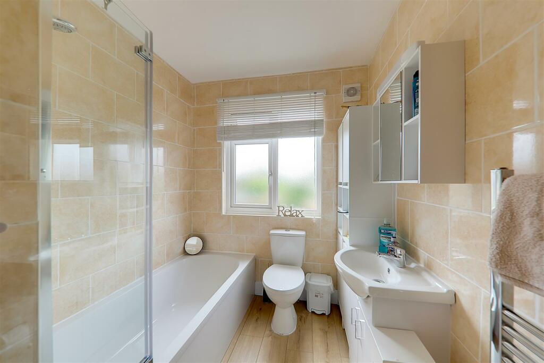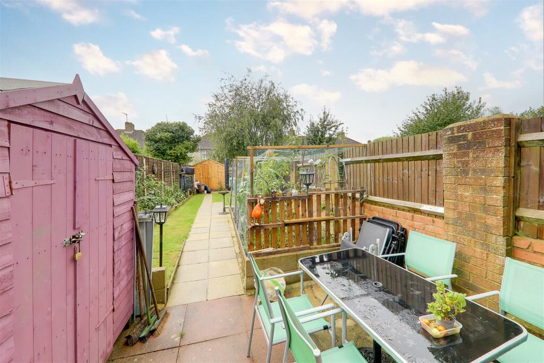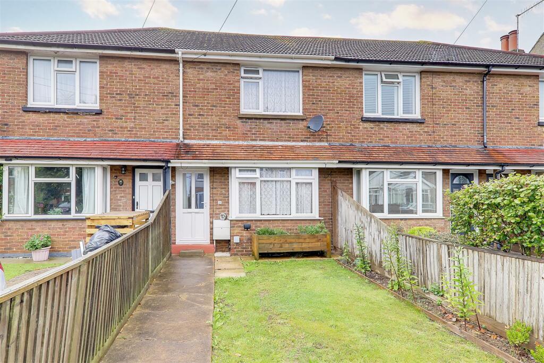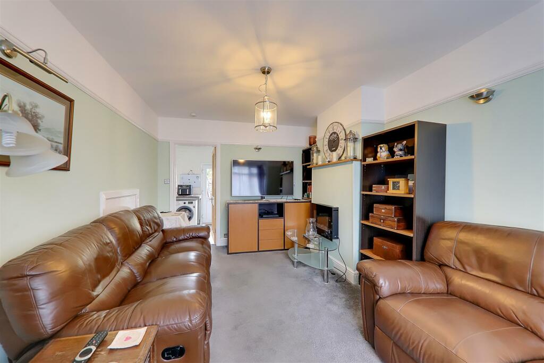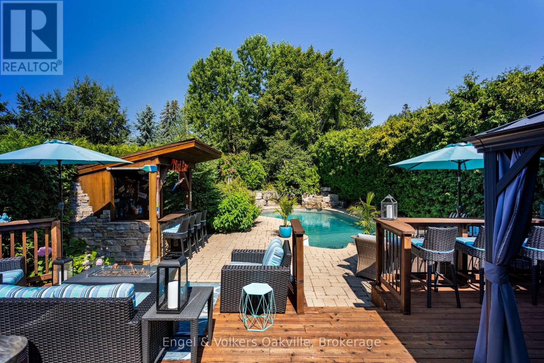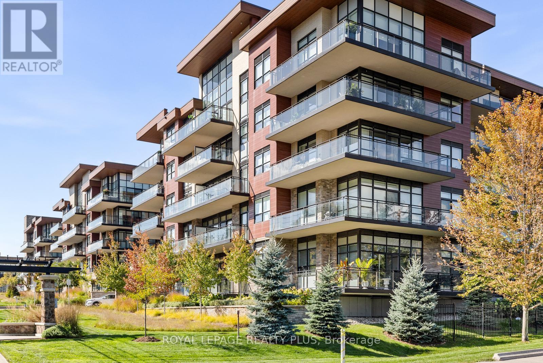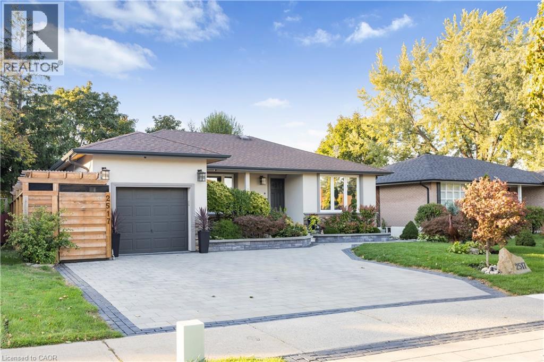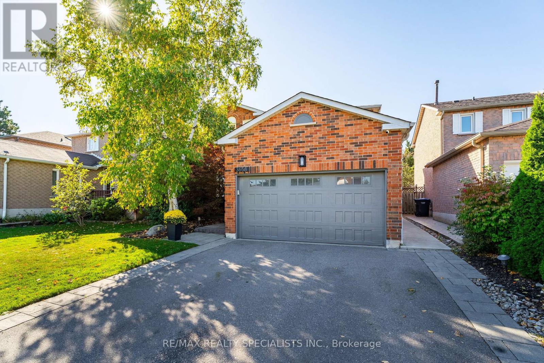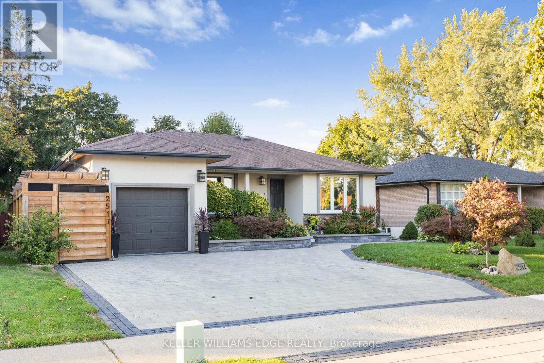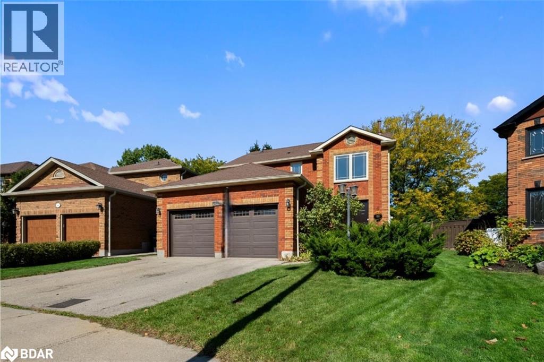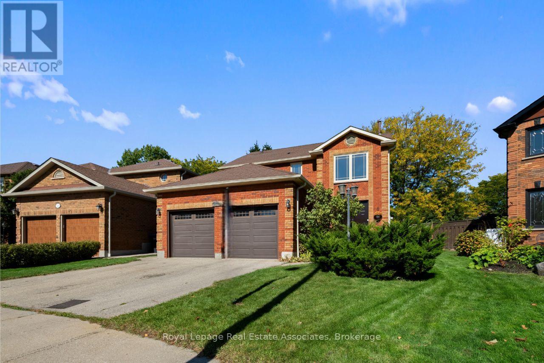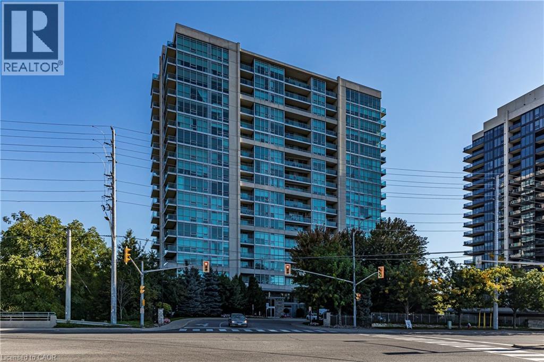St. Andrews Road, Worthing
Property Details
Bedrooms
2
Bathrooms
1
Property Type
Terraced
Description
Property Details: • Type: Terraced • Tenure: N/A • Floor Area: N/A
Key Features: • Terraced House • Favoured Tarring Catchment • Two Double Bedrooms • Open Plan Kitchen/Dining • Ground Floor W.C • Re-Fitted Kitchen in 2023 • Re-Fitted Bathroom in 2024 • West Aspect Rear Garden
Location: • Nearest Station: N/A • Distance to Station: N/A
Agent Information: • Address: 1-3 Broadwater Street West, Broadwater, Worthing, West Sussex, BN14 9BT
Full Description: A two double bedroom terraced house forming part of both a popular road and catchment area, close to local shops, schools and mainline railway station. The accommodation consists of a covered porch, reception hall, lounge, open plan kitchen/dining room, ground floor w.c, first floor landing, two bedrooms, bathroom/w.c, loft, front and rear gardens.Covered Porch - Outside wall light. Double glazed door to the reception hall.Reception Hall - 0.91m x 0.84m (3'0 x 2'9) - Radiator. Levelled ceiling with spotlight. Staircase to first floor landing. Door to lounge.Lounge - 4.27m x 3.15m (14'0 x 10'4) - East aspect via a double glazed bay window. Radiator. Picture rail. Three wall light points. Understairs storage cupboard. Levelled ceiling.Open Plan Kitchen/Dining Room - 4.14m x 2.57m (13'7 x 8'5) - Re-fitted suite in 2023 comprising of a single half drainer sink unit with mixer taps and having storage cupboard and space for dishwasher below. Areas of granite work surfaces offering additional cupboards and drawers under. Matching shelved wall units. Fitted oven and grill. Four ring induction hob with extractor hood over. Space for American design fridge/freezer and washing machine. Part tiled wall. Wood laminate flooring. Tall panel radiator. Understairs storage cupboard. Levelled ceiling. Three West aspect double glazed windows. Double glazed door to rear garden.Ground Floor W.C - 0.91m x 0.69m (3'0 x 2'3) - Push button w.c. Tiled walls. Levelled ceiling with spotlight.First Floor Landing - 2.03m x 0.89m (6'8 x 2'11) - Fitted storage cupboard. Levelled ceiling with access to loft space with the loft housing the homes central heating boiler (new in 2021). Doors to all first floor rooms.Bedroom One - 3.33m x 3.15m (10'11 x 10'4) - East aspect via double glazed windows. Built in wardrobe. Radiator. Picture rail. Levelled ceiling.Bedroom Two - 3.56m x 2.03m (11'8 x 6'8) - West aspect double glazed windows. Radiator. Picture rail. Levelled ceiling.Bathroom/W.C - 2.54m x 1.98m (8'4 x 6'6) - Fitted suite in 2024 comprising of a panelled bath with mixer taps and having shower attachment and shower screen over. Wash hand basin with mixer taps and storage cupboard below. Push button w.c. Fitted storage cupboards and display shelving. Chrome ladder design radiator. Wood effect vinyl flooring. Built in linen cupboard. Levelled ceiling. Extractor fan. Obscure glass double glazed window.Outside - Front Garden - Laid to lawn with flower and shrub border. Pathway to the homes front door. Outside light and external double power socket.Rear Garden - West facing and a further feature of this property. The first are of garden is paved with space for garden table and chairs, outside water tap and external double power socket. Area laid to lawn. Vegetable plot. Flower and shrub border. Ornamental fish pond. Timber workshop. Gate providing rear pedestrian access. Enclosed by fence panelling.Council Tax - Council Tax Band BBrochuresSt. Andrews Road, WorthingKey Facts For Buyers
Location
Address
St. Andrews Road, Worthing
City
St. Andrews Road
Features and Finishes
Terraced House, Favoured Tarring Catchment, Two Double Bedrooms, Open Plan Kitchen/Dining, Ground Floor W.C, Re-Fitted Kitchen in 2023, Re-Fitted Bathroom in 2024, West Aspect Rear Garden
Legal Notice
Our comprehensive database is populated by our meticulous research and analysis of public data. MirrorRealEstate strives for accuracy and we make every effort to verify the information. However, MirrorRealEstate is not liable for the use or misuse of the site's information. The information displayed on MirrorRealEstate.com is for reference only.
