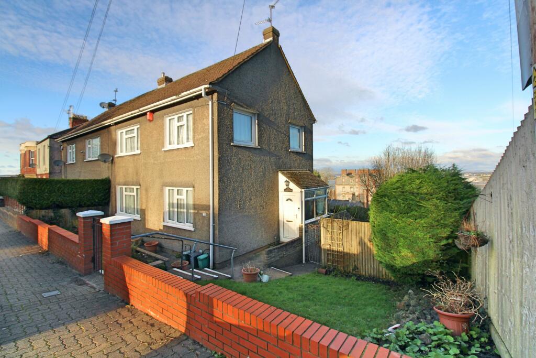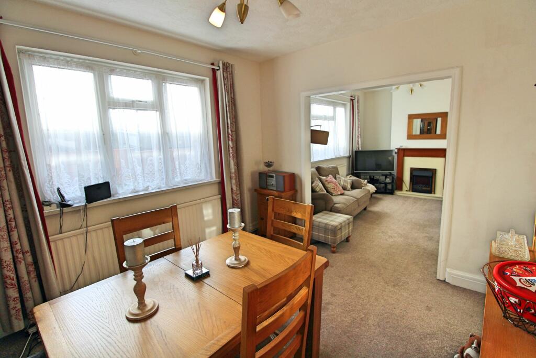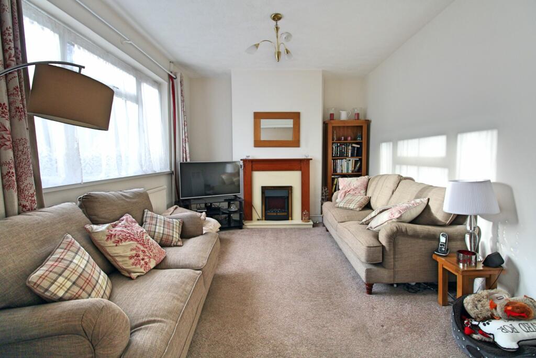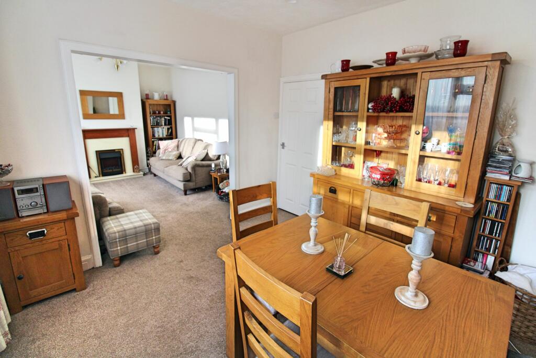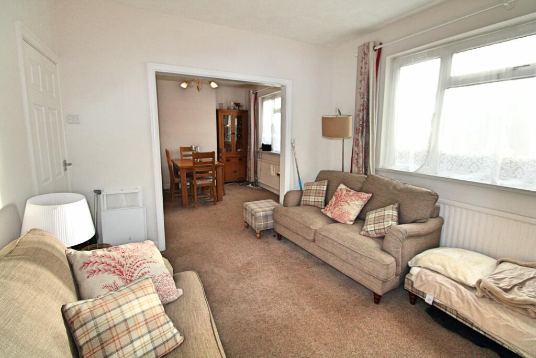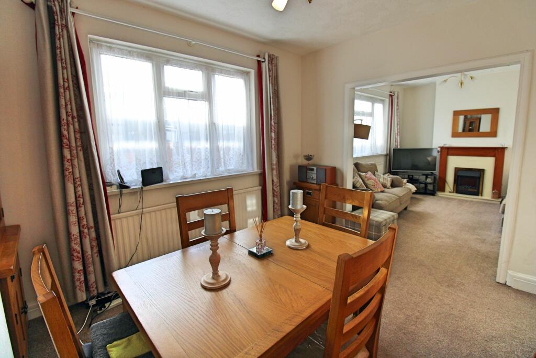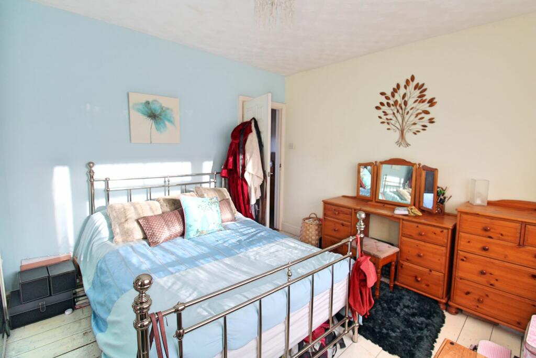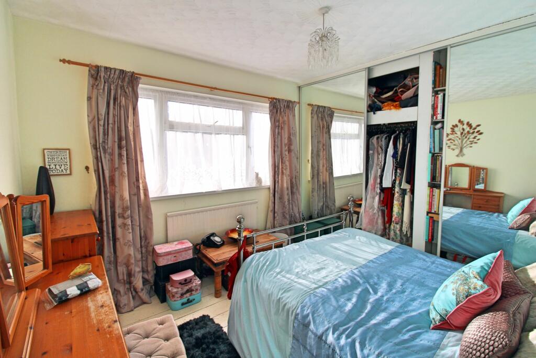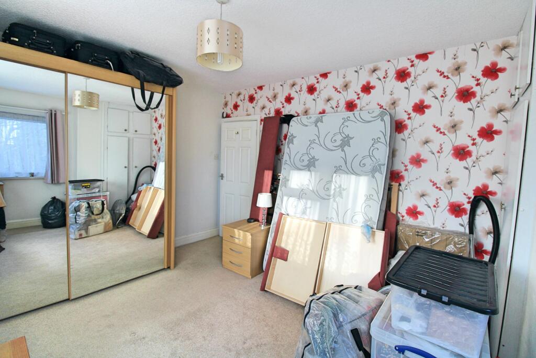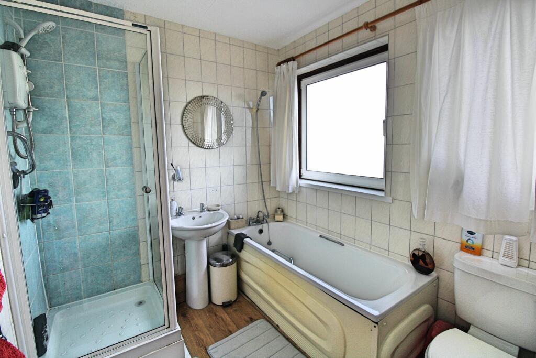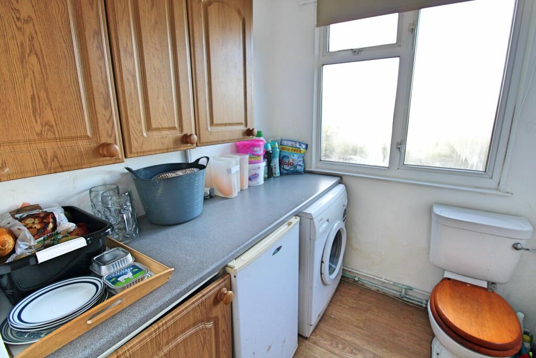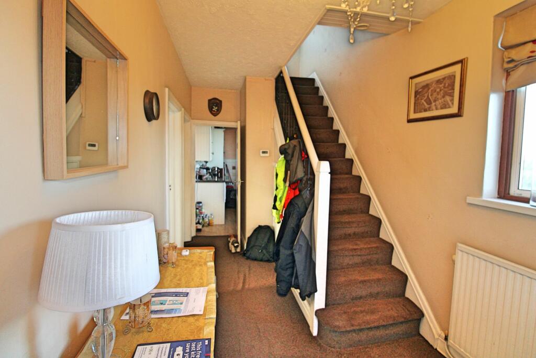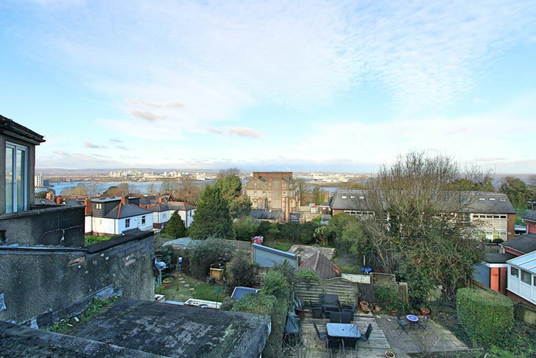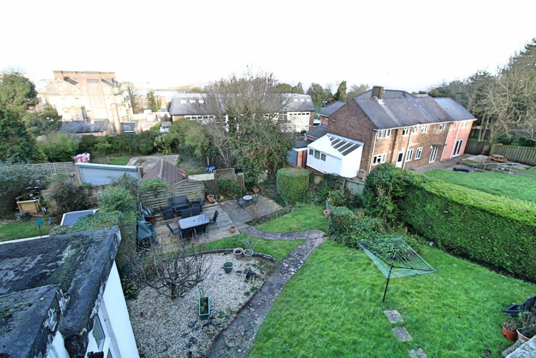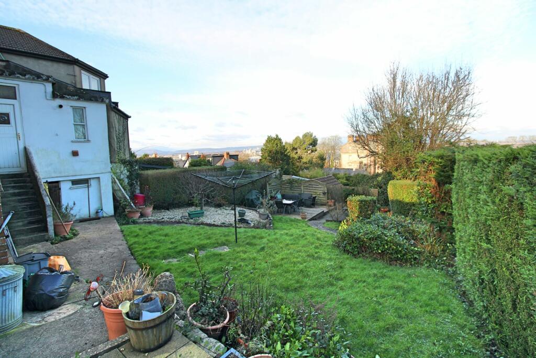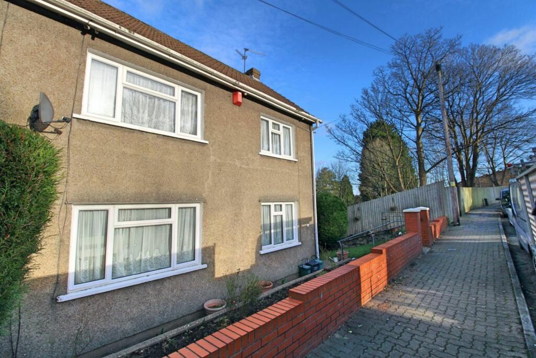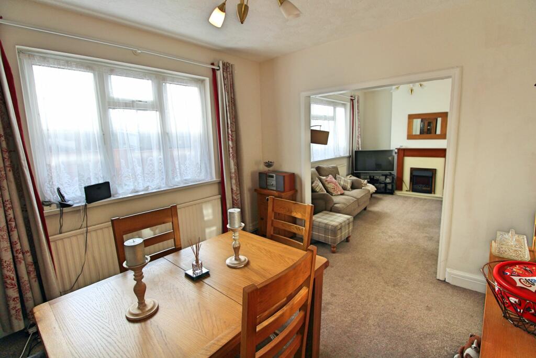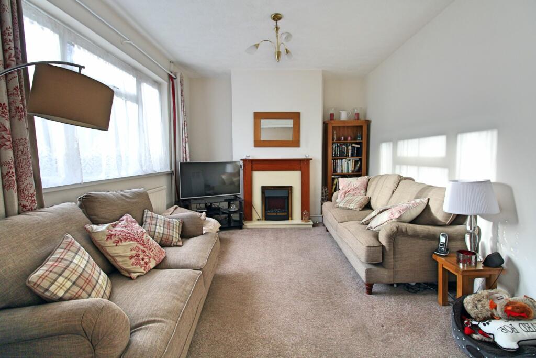St Augustines Crescent, Penarth
Property Details
Bedrooms
3
Bathrooms
1
Property Type
Semi-Detached
Description
Property Details: • Type: Semi-Detached • Tenure: N/A • Floor Area: N/A
Key Features: • Albert Road Primary Catchment • Highly Desirable Location • Huge Potential • Incredible Water Views • Large Corner Plot • Off-street parking • Original Features • Potential to Extend • Stanwell Comprehensive Catchment • Unique Property
Location: • Nearest Station: N/A • Distance to Station: N/A
Agent Information: • Address: 7 Coleridge Avenue, Penarth, CF64 2SP
Full Description: Thompson Young are delighted to market this incredibly unique, three double bedroom property with informal loft room and exceptionally large plot with views overlooking Cardiff Bay and the City Centre in extremely popular location within excellent school catchment and close to Penarth Town centre.The ground floor comprises of a large reception room (previously two rooms), kitchen with water views, utility room plus ground floor WC.The first floor boasts three double bedrooms and good size family bathroom. Further access to a large informal loft room currently used as a bedroom.The house is on a huge plot with front, side and rear gardens with potential to extend in several ways (subject to planning).There is also a separate detached garage and hard stand at the bottom of the rear garden.A highly desired location of Penarth with incredible views.Huge potential for a very special home.Viewings strictly by appointment only.Council Tax Band: BAND ETenure: FreeholdEntranceProperty entered via garden gate from St Augustine Crescent via garden path to the porch. There is a large front garden with a further gate leading to the side and rear gardens.PorchProperty entered via uPVC door leading into porch with glazing to the front and rear and room for storage. Second uPVC door leads into the hallway of the house.Hallway2.4m x 5mA spacious hallway with window to the rear overlooking the rear garden and distant water views. Access to ground floor reception, kitchen and starirs leading to the first floor. Storage under stairs.Lounge / Dining Room3.6m x 7.9mA very spacious reception room currently used as an open plan lounge and dining room (originally two reception rooms). Two large windows overlooking the front garden and to the green.Kitchen2.2m x 3.9mKitchen to the rear of the ground floor with window overlooking the rear garden and water views. A range of base and wall units and stainless steel sink and drainer.LobbyLobby accessed from the kitchen and utility room. There is a uPVC rear door leading out tot he garden.Utility Room1.8m x 1.9mA great addition to the property with plumbing for washing machine and drier and a recently installed combi-boiler. Window to the side and rear.Ground Floor WCLocated in the rear of the ground floor from lobby.Stairs & LandingStairs from the hallway lead to the first floor landing with access to three bedrooms plus bathroom. Large window on landing with incredible views over Cardioff Bay and the Bristol Channel.Bedroom 13.5m x 4.2mIncredible double bedroom with windows to the side and front of the house overlooking the side and front garden plus looking towards the green.Bedroom 23.6m x 3.8mSecond double bedroom located at the front of the property overlooking the front garden and the green.Bedroom 32.8m x 3.4mThird double bedroom with window to the side overlooking the garden.Bathroom2.2m x 2.5mOriginally a separate WC and bathroom this room now comprises of bath, tiled shower, WC and pedestal sink. Two windows with frosted glazing.Loft room2.5m x 5.6mThis informal loft conversion has been boarded and has large Velux window to the rear. Currently used as a bedroom with access from the landing. There is also a large storage cupboard and storage to the eaves at the front and rear of the loft.Front GardenA lawned garden to the front with garden path leading to the porch. The path also leads to a second gate with access to the side of the house and rear garden.Side GardenThere is huge potential here on this incredible plot for various plans. Currently the side of the house has mature hedging and tiered patio and storage area.Rear GardenWhat an incredible garden for this area of Penarth. The tiered garden has various different areas and hige potential should the house be extended. There is a storage area underneath the lobby and utility room.There is a garden path to the rear of the garden with further gate leading down to a hard standing and garage.GarageA detached garage at the rear of the property and bottom of the garden. Accessed from private lane from St Augustines Crescent.DrivewayBrochuresBrochure
Location
Address
St Augustines Crescent, Penarth
City
Penarth
Features and Finishes
Albert Road Primary Catchment, Highly Desirable Location, Huge Potential, Incredible Water Views, Large Corner Plot, Off-street parking, Original Features, Potential to Extend, Stanwell Comprehensive Catchment, Unique Property
Legal Notice
Our comprehensive database is populated by our meticulous research and analysis of public data. MirrorRealEstate strives for accuracy and we make every effort to verify the information. However, MirrorRealEstate is not liable for the use or misuse of the site's information. The information displayed on MirrorRealEstate.com is for reference only.
