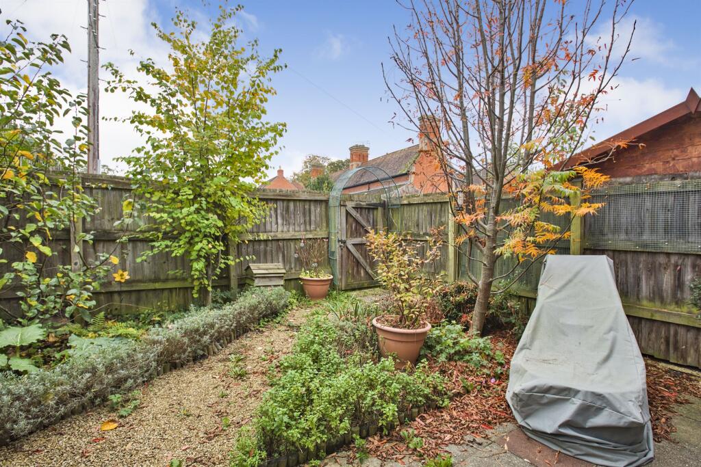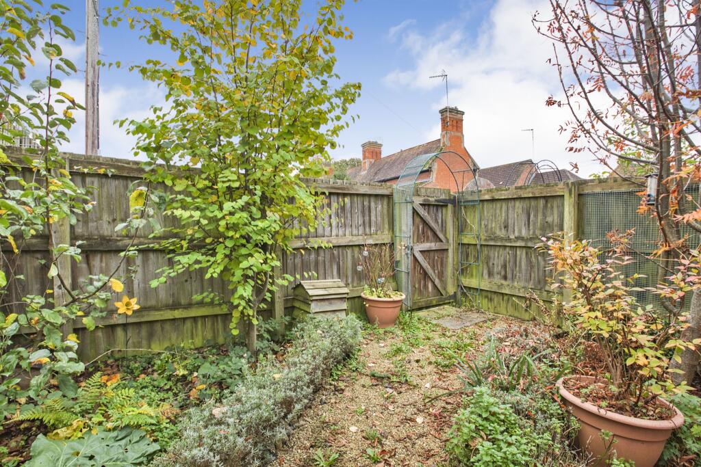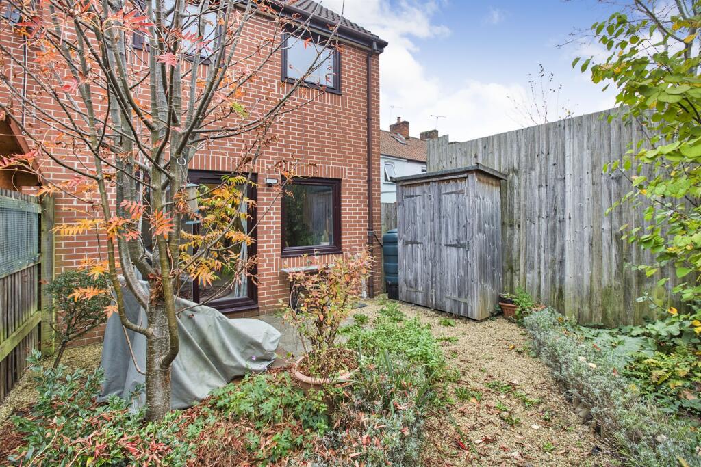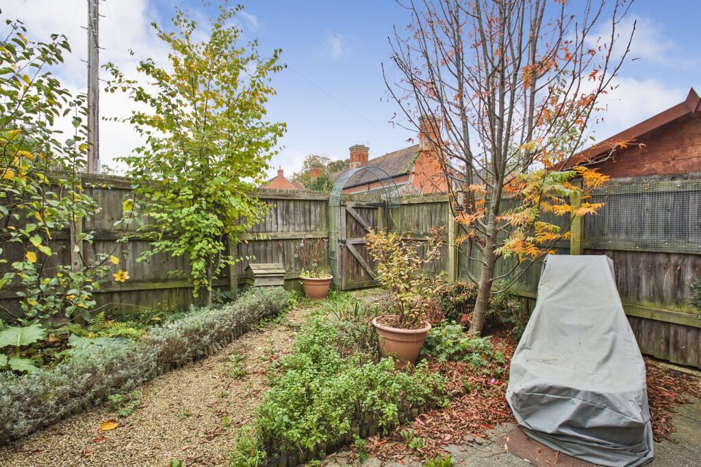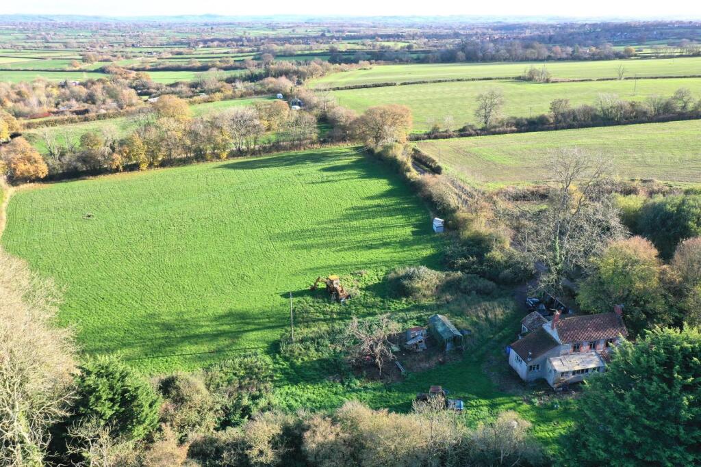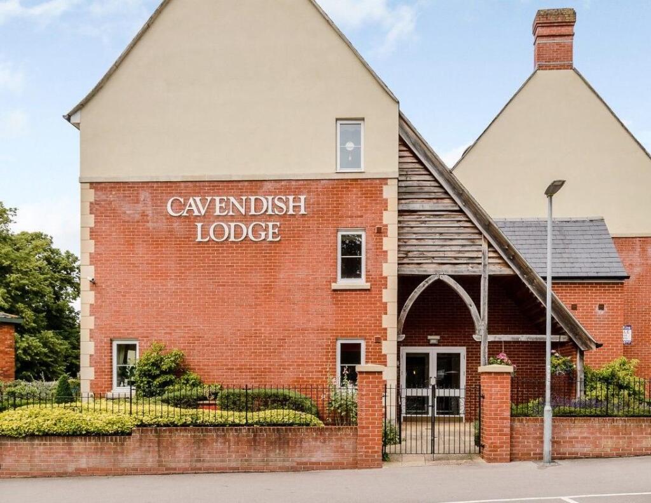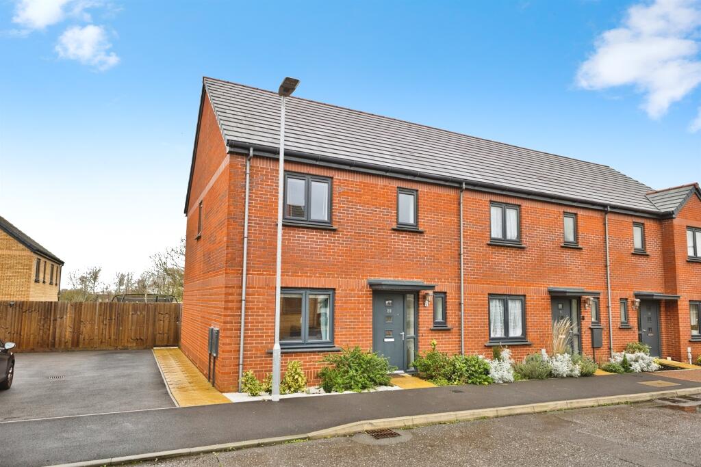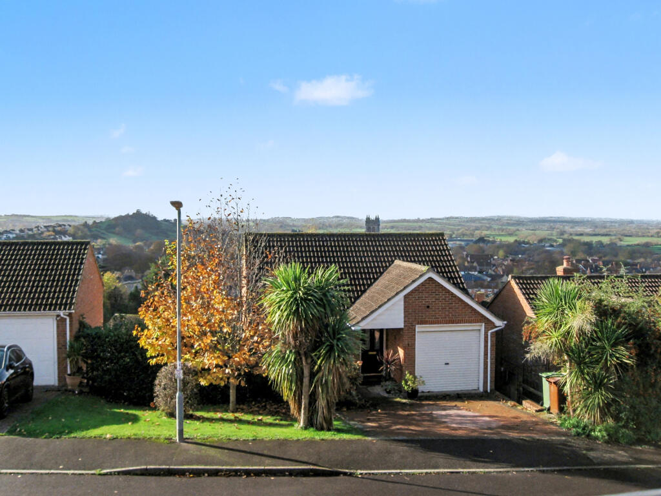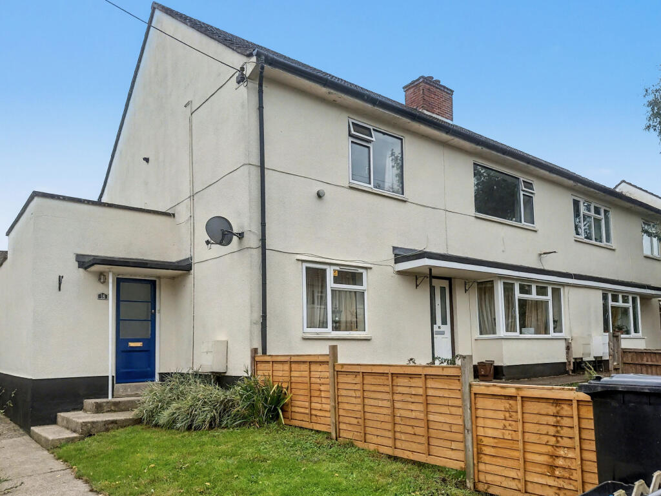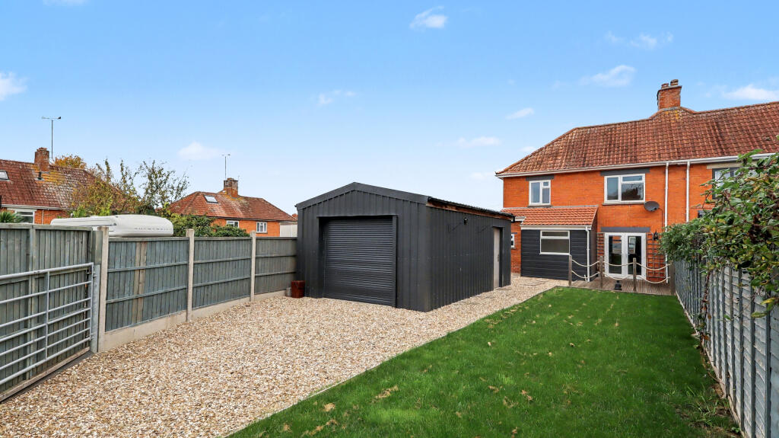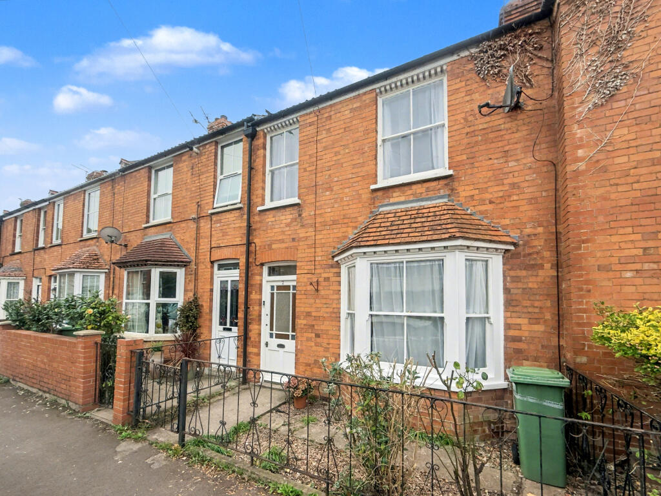St. Benedicts Close, GLASTONBURY
Property Details
Bedrooms
3
Bathrooms
1
Property Type
Semi-Detached
Description
Property Details: • Type: Semi-Detached • Tenure: N/A • Floor Area: N/A
Key Features: • Modern Semi-Detached Family Home - NO CHAIN • Tucked Away Town Centre Location • Living Room & Family Kitchen Dining Room • Downstairs Cloakroom • 3 Good-Sized Bedrooms & Family Bathroom • Private Rear Garden & Allocated Parking • Immaculately Presented Throughout • OPEN HOUSE 25TH JANUARY 2025
Location: • Nearest Station: N/A • Distance to Station: N/A
Agent Information: • Address: 15 Sadler Street, Wells, Somerset , BA5 2RR
Full Description: SUMMARYBright, spacious, and offering stylish accommodation that is immaculately presented throughout, this three-bedroom semi-detached home is positioned within a short walk of Glastonbury High Street and local amenities, whilst privately tucked away in this highly sought after location.DESCRIPTION** CALL OUR OFFICE ON TO FIND OUT MORE ON THE OPEN HOUSE ON THIS PROPERTY ** AND BOOK YOUR VIEWING SLOT FOR 25TH JANUARY **The property is situated approximately 200 meters from the Market Place of the historic town of Glastonbury, which is famous for its Tor and Abbey Ruins, a modern semi- detached house tucked away yet within an easy walk of the town centre providing a good range of shops, banks, restaurants, cafes, health centre and supermarkets.Developed circa 2000, this home is one of just two semi-detached properties built in the cul-de-sac position just behind Glastonbury High Street, and offers excellent family accommodation comprising welcoming entrance hall, downstairs cloakroom, a fantastic sociable family kitchen/diner fitted with integrated appliances, generous living room opening out into the private rear garden, three good-sized bedrooms and well-appointed family bathroom. Outside the property further benefits from an attractive enclosed rear garden enjoying a high level of privacy and a lovely sunny aspect leading to an allocated parking space positioned to the rear boundary.Entrance Hall Full of natural light having a part glazed double glazed entrance door with double glazed window to the side, both facing the front aspect. Balustrade staircase rising to the first-floor landing. Laminate flooring laid throughout extending into the kitchen dining room and downstairs cloakroom. Built in understairs cupboard. Radiator. Doors to:Cloakroom Fitted with a low-level WC and vanity wash hand basin with subway tiled splashback and mixer tap over. Radiator. Wall mounted electrical consumer unit. Double glazed obscured window to the side aspect.Living Room 12' 8" x 14' 7" ( 3.86m x 4.45m )The living room is positioned to the rear of the property with UPVC double glazed sliding patio doors opening the room out into the garden. A further double-glazed window to rear aspect ensures that the generous living room is full of natural light. Radiator.Kitchen Dining Room 7' 4" x 15' 7" ( 2.24m x 4.75m )Double glazed window to the front aspect. This is a generous family space providing ample room for a family dining room table and chairs. The kitchen area is fitted with contemporary high gloss wall and base units with subway tiled splashback surround, wooden worktops over inset with a stainless-steel sink drainer with arched mixer tap over. Integrated four ring electric hob and electric oven under plus cooker hood over. Space and plumbing for washing machine. Space for upright fridge freezer. Cupboard housing gas fired Worcester boiler. Radiator.First Floor Landing Double glazed window to side aspect. Doors to all bedrooms and family bathroom. Access into loft and built in airing cupboard. Radiator.Bedroom One 9' 8" max x 14' 8" max ( 2.95m max x 4.47m max )This is a good-sized double bedroom, positioned to the front of the property with double glazed window enjoying views over to St Benedict's Church. Built in double wardrobes providing generous hanging space and shelving storage. Radiator.Bedroom Two 8' 10" x 12' ( 2.69m x 3.66m )Another double bedroom with double glazed window to rear. Radiator.Bedroom Three 6' 2" x 12' ( 1.88m x 3.66m )A good-sized single bedroom with double glazed window to rear. Radiator.Shower Room 5' 7" x 6' 9" max ( 1.70m x 2.06m max )The stylish and well-appointed shower room is fitted with a three-piece suite comprising low-level concealed cistern WC and vanity wash hand basin unit with subway tiled splashback surrounds and large walk-in shower with glass shower screen, waterfall shower over and fully subway tiled adjacent walls. Concealed ceiling spotlights. Extractor fan. Chrome finished heated towel rail.Outside Front Garden The front of the property is mainly laid to shingle with paved path to the front door and enclosed by a low brick wall.Rear Garden The rear garden enjoys a very high level of privacy being enclosed with timber fencing and arranged with a variety of mature flower and shrub borders. A paved patio lays immediately abutting the property, perfectly positioned to enjoy the lovely sunny aspect and a shingle path leads to a rear gate providing access to the allocated parking space. Side access and timber shed.Parking Allocated Off Road Parking Space1. MONEY LAUNDERING REGULATIONS: Intending purchasers will be asked to produce identification documentation at a later stage and we would ask for your co-operation in order that there will be no delay in agreeing the sale. 2. General: While we endeavour to make our sales particulars fair, accurate and reliable, they are only a general guide to the property and, accordingly, if there is any point which is of particular importance to you, please contact the office and we will be pleased to check the position for you, especially if you are contemplating travelling some distance to view the property. 3. The measurements indicated are supplied for guidance only and as such must be considered incorrect. 4. Services: Please note we have not tested the services or any of the equipment or appliances in this property, accordingly we strongly advise prospective buyers to commission their own survey or service reports before finalising their offer to purchase. 5. THESE PARTICULARS ARE ISSUED IN GOOD FAITH BUT DO NOT CONSTITUTE REPRESENTATIONS OF FACT OR FORM PART OF ANY OFFER OR CONTRACT. THE MATTERS REFERRED TO IN THESE PARTICULARS SHOULD BE INDEPENDENTLY VERIFIED BY PROSPECTIVE BUYERS OR TENANTS. NEITHER SEQUENCE (UK) LIMITED NOR ANY OF ITS EMPLOYEES OR AGENTS HAS ANY AUTHORITY TO MAKE OR GIVE ANY REPRESENTATION OR WARRANTY WHATEVER IN RELATION TO THIS PROPERTY.BrochuresFull Details
Location
Address
St. Benedicts Close, GLASTONBURY
City
Glastonbury
Features and Finishes
Modern Semi-Detached Family Home - NO CHAIN, Tucked Away Town Centre Location, Living Room & Family Kitchen Dining Room, Downstairs Cloakroom, 3 Good-Sized Bedrooms & Family Bathroom, Private Rear Garden & Allocated Parking, Immaculately Presented Throughout, OPEN HOUSE 25TH JANUARY 2025
Legal Notice
Our comprehensive database is populated by our meticulous research and analysis of public data. MirrorRealEstate strives for accuracy and we make every effort to verify the information. However, MirrorRealEstate is not liable for the use or misuse of the site's information. The information displayed on MirrorRealEstate.com is for reference only.


