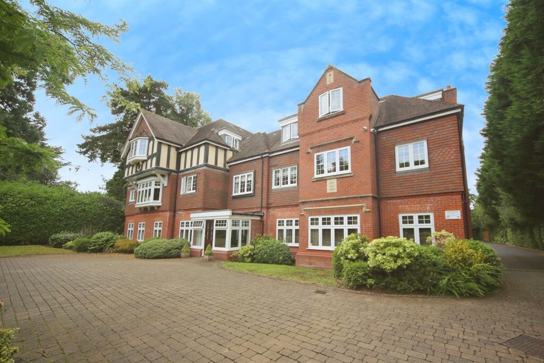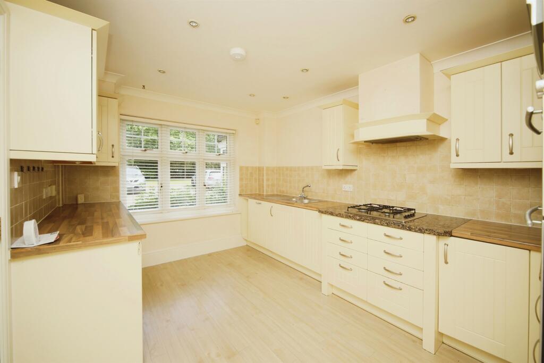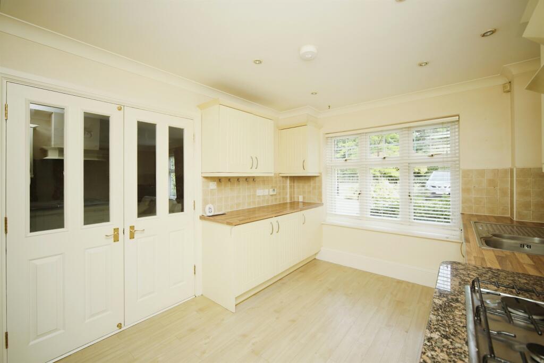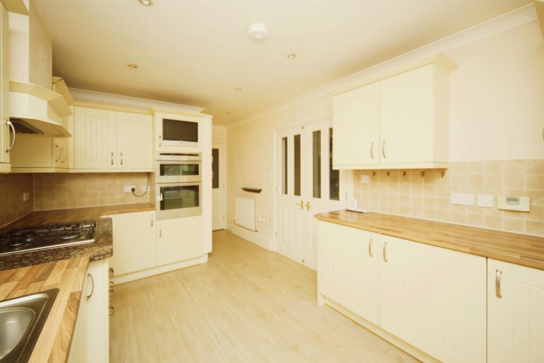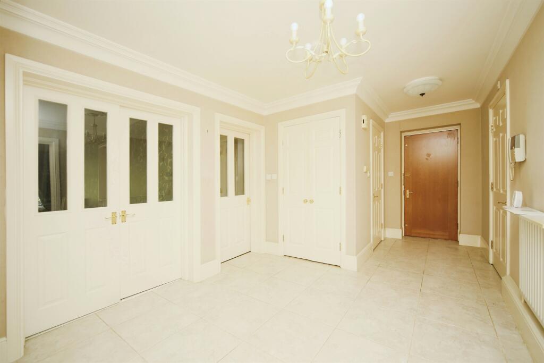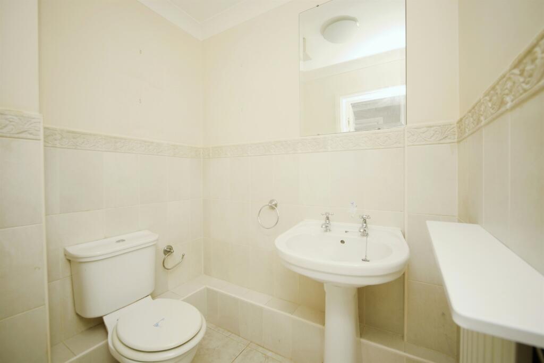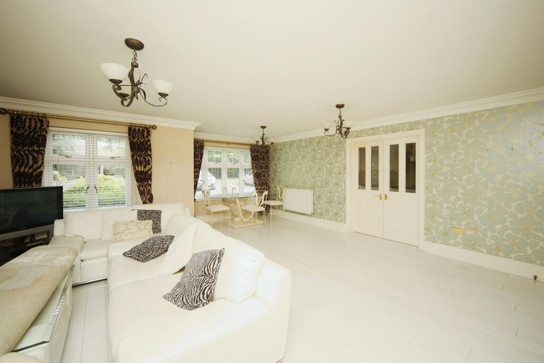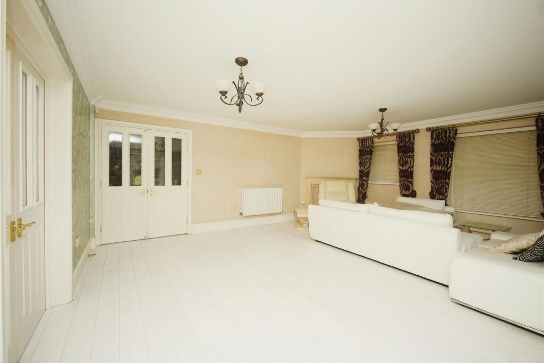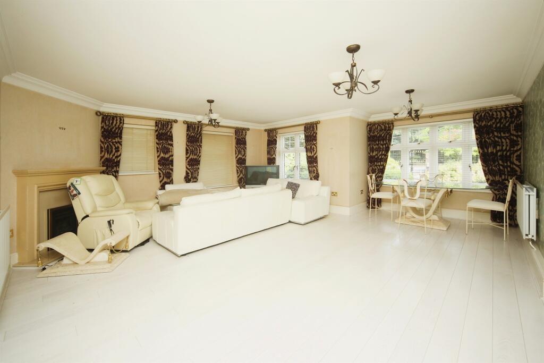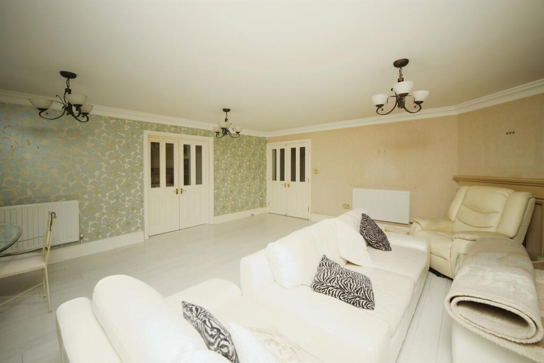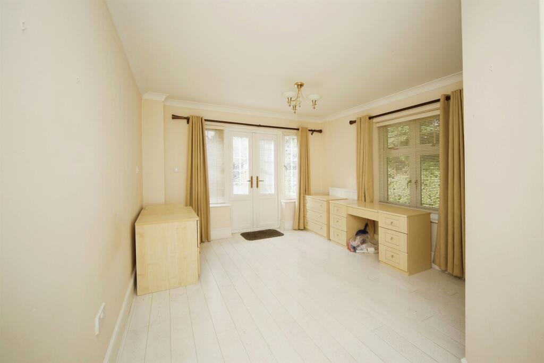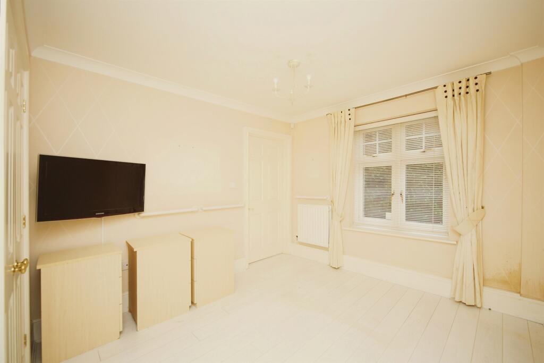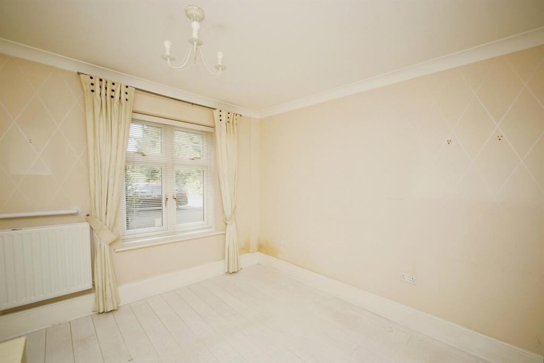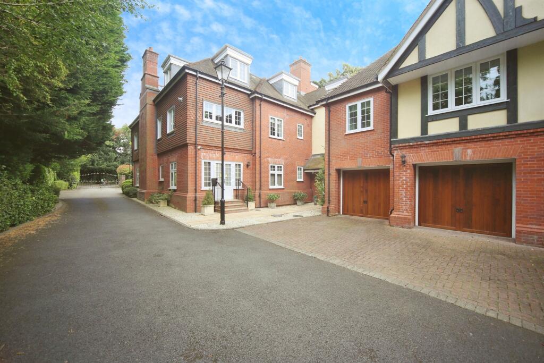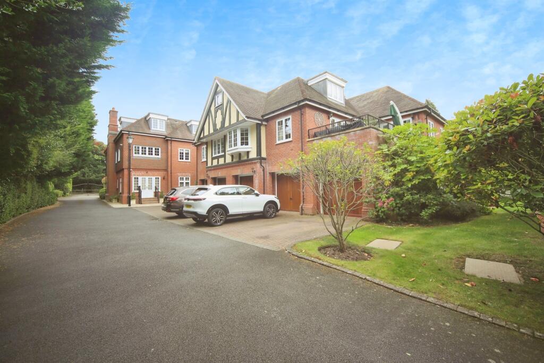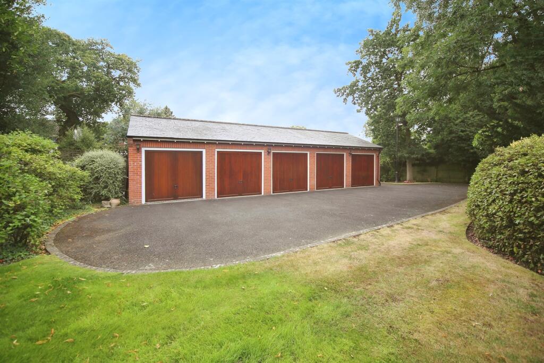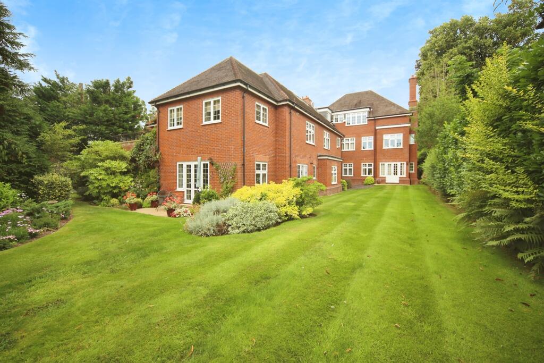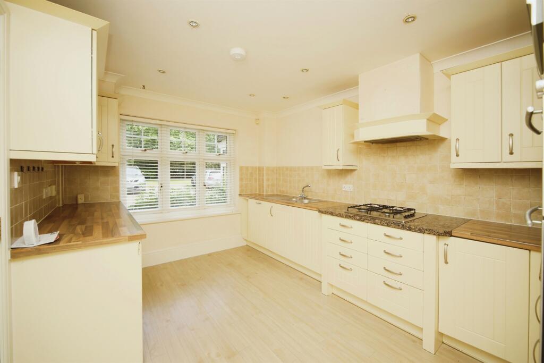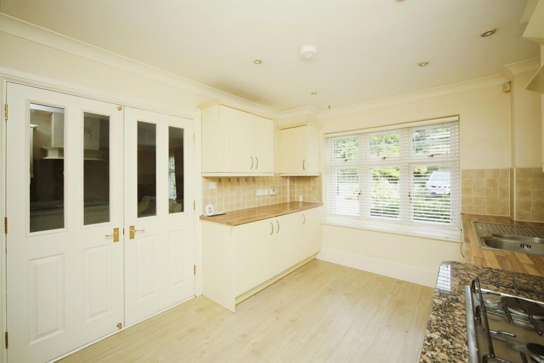St. Bernards Road, Solihull
Property Details
Bedrooms
2
Bathrooms
2
Property Type
Apartment
Description
Property Details: • Type: Apartment • Tenure: N/A • Floor Area: N/A
Key Features: • GATED DEVELOPMENT • GROUND FLOOR • GARAGE • TWO EN-SUITES PLUS GUEST WC • WALKING DISTANCE TO OLTON TRAIN STATION AND SOLIHULL TOWN • LOCATED ON THE PRESTIGIOUS ST. BERNARDS ROAD IN THE B91 POSTCODE
Location: • Nearest Station: N/A • Distance to Station: N/A
Agent Information: • Address: Doubleday House High Street, Solihull, B91 3SN
Full Description: SUMMARY*** NO CHAIN *** Large ground floor gated apartment with garage.DESCRIPTIONProperty comprises of: Communal entrance; Entrance hallway; guest W.C; Lounge/dining room; Kitchen; Utility room; two bedrooms with en-suites; and garage.The property is located on the prestigious St.bernards road. Close proximity to local primary and secondary schools; Olton Train Station and Solihull town center.Perfect for downsizers, bolt holders and professionals alike.**Please note that any services, heating system or appliances have not been tested, and no warranty can be given or implied as to their working order. ****We are acting in the sale of the above property and have received an offer of £325,000. Any interested parties must submit any higher offers in writing to the selling agent before exchange of contracts takes place.**Agents NoteThis property has an offer accepted subject to contract but is still currently available to view.Communal Entrance Double glazed door to front elevation, double glazed windows to front and side elevations and post boxes.Entrance Hallway Double glazed door to front elevation, central heating radiator, intercom system, storage cupboard and seperate cloakroom.W.C W.C, wash hand basin, extractor, tiling to splash prone areas and central heating radiator.Lounge 18' x 20' 4" max ( 5.49m x 6.20m max )Double glazed windows to rear and side elevations, two central heating radiators and electric fire place.Kitchen 17' 3" x 5' 10" ( 5.26m x 1.78m )Double glazed window to sie elevation, a range of wall and base units with work surface over incorporating a sink with drainer unit, gas hob, electric oven, cooker hood, fridge freezer, tiling to splash prone areas and central heating radiator.Utility Room 4' 9" x 5' 10" ( 1.45m x 1.78m )A range of wall and base units with work surface over incorporating a sink with drainer unit, plumbing for washing machine and central heating radiator.Bedroom One 15' 8" x 11' 3" ( 4.78m x 3.43m )Double glazed windows to rear and side elevations, central heating radiator, walk in wardrobes and access to garage.En-Suite Double glazed window to rear elevation, shower cubicle, W.C, wash hand basin, extractor fan, heated towel rail and tiling to splash prone areas.Bedroom Two 9' 9" x 12' 9" plus wardrobe ( 2.97m x 3.89m plus wardrobe )Double glazed window to side elevation, central heating radiator and fitted wardrobes.En-Suite Double glazed window to side elevation, wash hand basin, W.C, shower cubicle, heated towel rail, extractor and tiling to splash prone areas.Approach Communal block paved driveway providing off road parking, gated access, seperate gated pedestrian entrance and mature trees.Rear Garden Communal area with laid to lawn and seating.Garage 9' 8" x 17' 5" ( 2.95m x 5.31m )Up and over door, power and lighting.We currently hold lease details as displayed above, should you require further information please contact the branch. Please note additional fees could be incurred for items such as leasehold packs.1. MONEY LAUNDERING REGULATIONS - Intending purchasers will be asked to produce identification documentation at a later stage and we would ask for your co-operation in order that there will be no delay in agreeing the sale. 2. These particulars do not constitute part or all of an offer or contract. 3. The measurements indicated are supplied for guidance only and as such must be considered incorrect. 4. Potential buyers are advised to recheck the measurements before committing to any expense. 5. Burchell Edwards has not tested any apparatus, equipment, fixtures, fittings or services and it is the buyers interests to check the working condition of any appliances. 6. Burchell Edwards has not sought to verify the legal title of the property and the buyers must obtain verification from their solicitor.BrochuresFull Details
Location
Address
St. Bernards Road, Solihull
City
St. Bernards Road
Features and Finishes
GATED DEVELOPMENT, GROUND FLOOR, GARAGE, TWO EN-SUITES PLUS GUEST WC, WALKING DISTANCE TO OLTON TRAIN STATION AND SOLIHULL TOWN, LOCATED ON THE PRESTIGIOUS ST. BERNARDS ROAD IN THE B91 POSTCODE
Legal Notice
Our comprehensive database is populated by our meticulous research and analysis of public data. MirrorRealEstate strives for accuracy and we make every effort to verify the information. However, MirrorRealEstate is not liable for the use or misuse of the site's information. The information displayed on MirrorRealEstate.com is for reference only.
