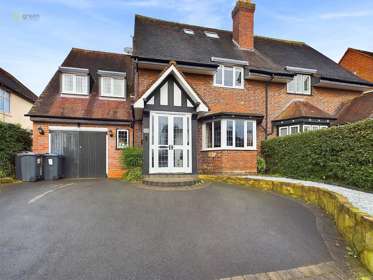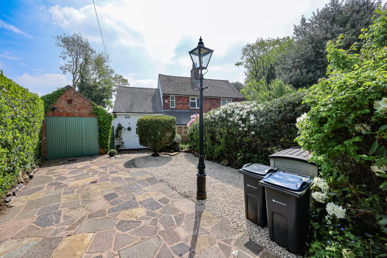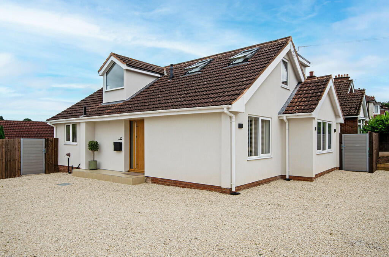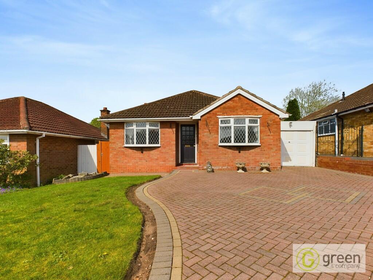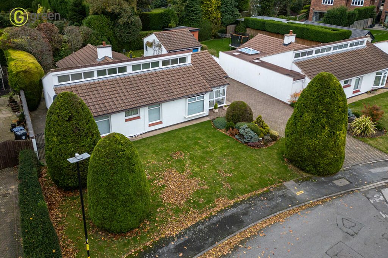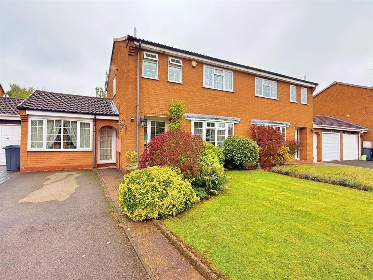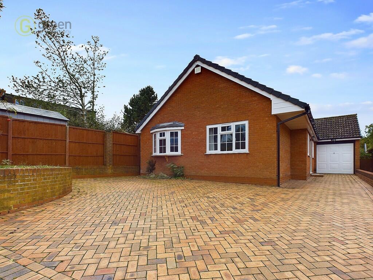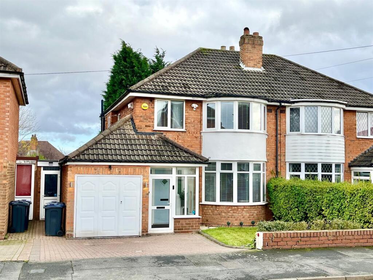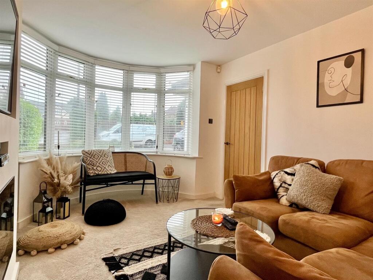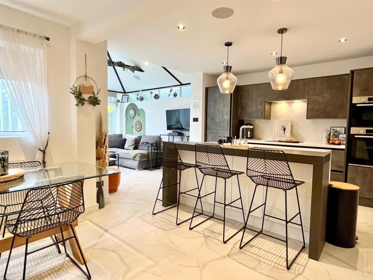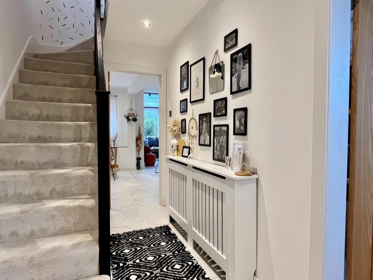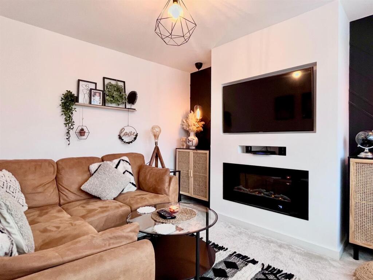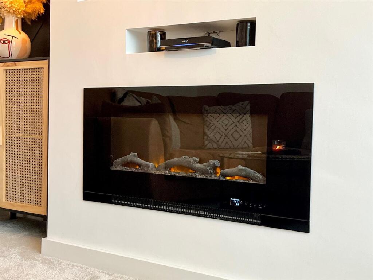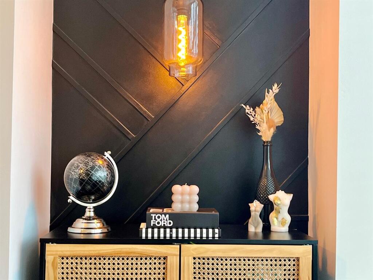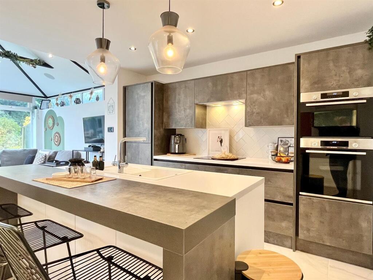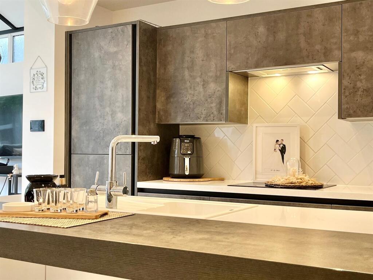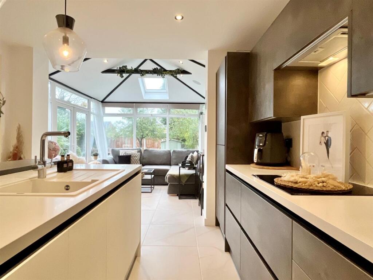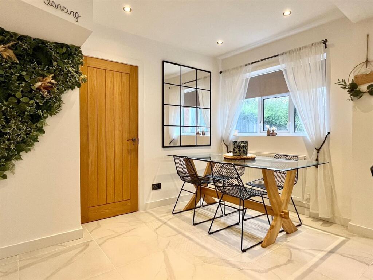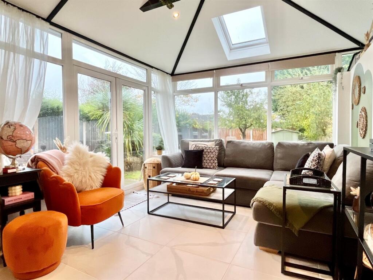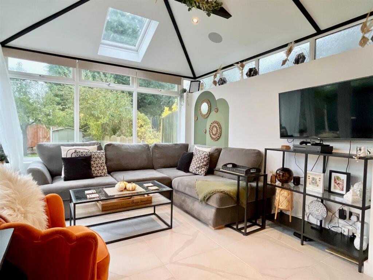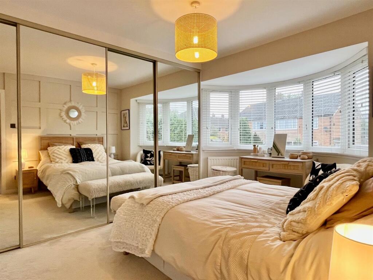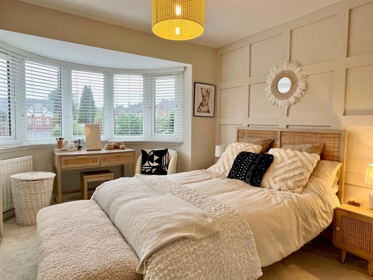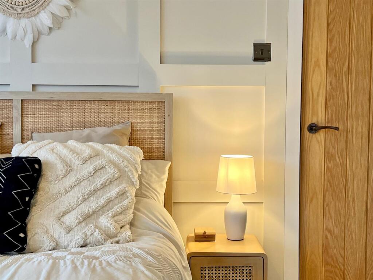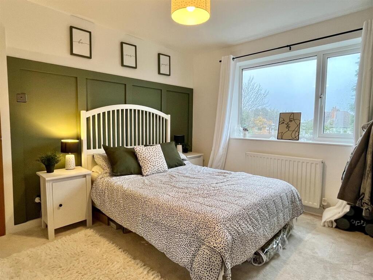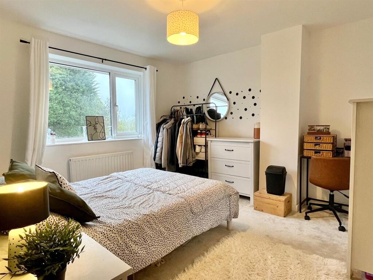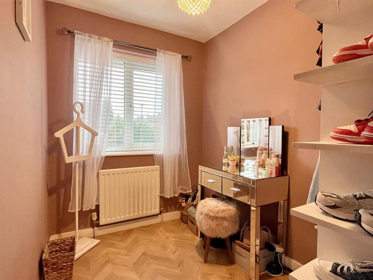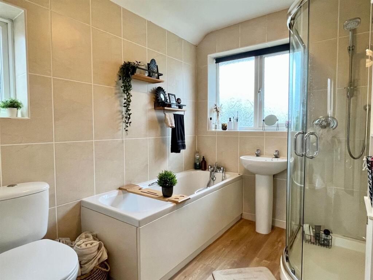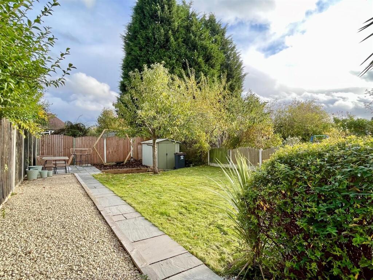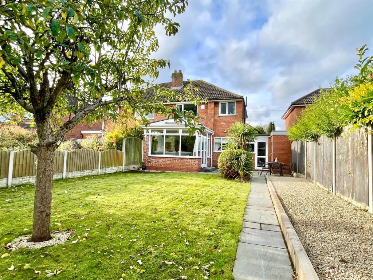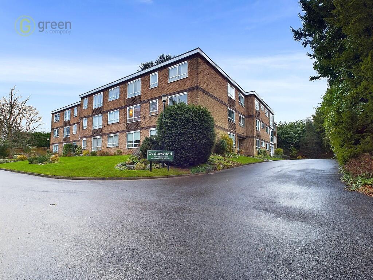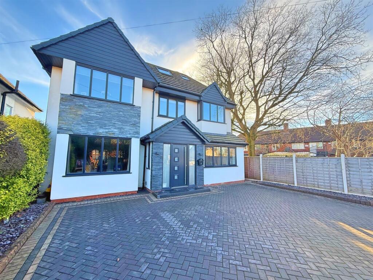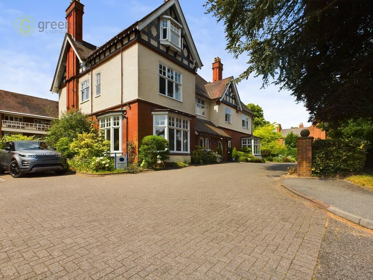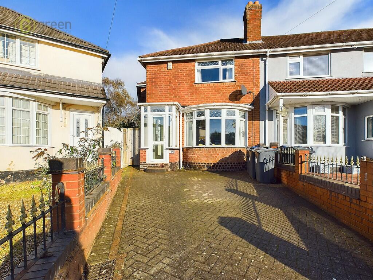St. Blaise Road, Four Oaks, Sutton Coldfield
For Sale : GBP 435000
Details
Bed Rooms
3
Bath Rooms
1
Property Type
Semi-Detached
Description
Property Details: • Type: Semi-Detached • Tenure: N/A • Floor Area: N/A
Key Features: • Vastly improved & extensively modernised semi-detached home • Three bedrooms • Well appointed family bathroom • Attractive lounge with fireplace • Superb open plan fitted breakfast kitchen with dining & family area • Side utility with access to guests wc • Well stocked rear garden • Driveway to fore • Single car garage • Sought after & central location
Location: • Nearest Station: N/A • Distance to Station: N/A
Agent Information: • Address: 74A Walsall Road, Four Oaks, Sutton Coldfield, B74 4QY
Full Description: Nestled in this well regarded location within Four Oaks, this impressive semi-detached, freehold family home represents the epitome of modern comfort and style. Boasting extensive modernisation and conversion, the property has been meticulously improved to provide contemporary living accommodation. Excellent educational opportunities are within walking distance and further benefits from readily available public transport links at Mere Green including the Cross City rail line at Four Oaks station. Having the provision of gas central heating and pvc double glazing (both where specified), the property briefly comprises porch, entrance hall with doors off to an attractive lounge, superb rear fitted breakfast kitchen combining dining and family area, side utility and guests wc. To the first floor are three good sized bedrooms, master having built-in wardrobes and a re-fitted family bathroom. Externally there is a block paved driveway to fore, single car garage and well tended rear garden. To fully appreciate the accommodation on offer, we highly recommend an internal inspection. A freehold property set in council tax band D.Set back from the roadway behind a block paved driveway with side lawn, access is gained into the accommodation via a pvc double glazed door with window to side into:PORCH: Obscure glazed front door with window to side opens to:ENTRANCE HALL: Doors radiator off to family lounge and fitted breakfast kitchen, stairs tto first floor, radiator.LOUNGE: 14’11” x 10’10” Pvc double glazed bay window to fore, inset wall mounted Optiflame fire, having media wall over, radiator, door to hall.FITTED BREAKFAST KITCHEN COMBINING FAMILY & DINING AREA: 24’ through family area x 18’5” max / 11’3” min Pvc double glazed windows and French doors to rear, contrasting handleless wall and base units with integrated fridge/freezer and oven with grill over, edged work surfaces with four ring electric hob and extractor canopy over, tiled splash backs, kitchen island unit with integrated dishwasher, further matching work surface over, sink/drainer unit, space for stools, tiled flooring, dining area having space for table family area having skylight above and space for sofas, radiator.UTILITY ROOM: 12’ x 9’5” Pvc double glazed window and door to rear, further obscure door to fore, space for additional fridge/freezer and washing machine, Shaker style base units with recess for dryer, edged work surfaces with inset stainless steel sink unit, tiled splash backs, radiator, door to:GUESTS WC: Pvc double glazed obscure window to side, suite comprising low level wc, wash hand basin behind, towel radiator, door back into utility.STAIRS AND LANDING: Pvc double glazed obscure window to side, doors open to three bedrooms and well appointed family bathroom.BEDROOM ONE: 14’6” x 9’3” Pvc double glazed bay window to fore, radiator, built-in wardrobes with sliding mirrored doors, door to landing.BEDROOM TWO: 11’10” x 11’2” Pvc double glazed window to rear, radiator, door to landing.BEDROOM THREE: 8’ x 6’ Pvc double glazed window to fore, fitted over stairs storage, radiator, door to landing.FAMILY BATHROOM: Pvc double glazed obscure window to rear and side, white suite comprising bath, pedestal wash hand basin, low level wc and enclosed corner shower cubicle, tiled splash backs, ladder style radiator, door back into hall.REAR GARDEN: Paved patio area accessed from family area and utility room, leads to lawn having mature shrubs and bushes lining the perimeters.GARAGE: Up and over garage door to fore (Please check the suitability of this garage for your own vehicle)Brochures12 St Blaise Road.pdfPaid ID checks for buyersBrochure
Location
Address
St. Blaise Road, Four Oaks, Sutton Coldfield
City
Four Oaks
Features And Finishes
Vastly improved & extensively modernised semi-detached home, Three bedrooms, Well appointed family bathroom, Attractive lounge with fireplace, Superb open plan fitted breakfast kitchen with dining & family area, Side utility with access to guests wc, Well stocked rear garden, Driveway to fore, Single car garage, Sought after & central location
Legal Notice
Our comprehensive database is populated by our meticulous research and analysis of public data. MirrorRealEstate strives for accuracy and we make every effort to verify the information. However, MirrorRealEstate is not liable for the use or misuse of the site's information. The information displayed on MirrorRealEstate.com is for reference only.
Related Homes

