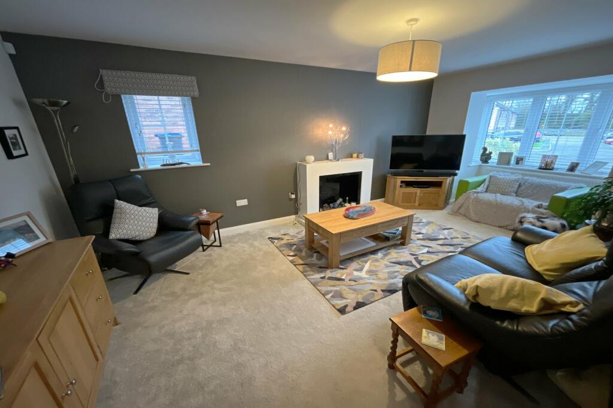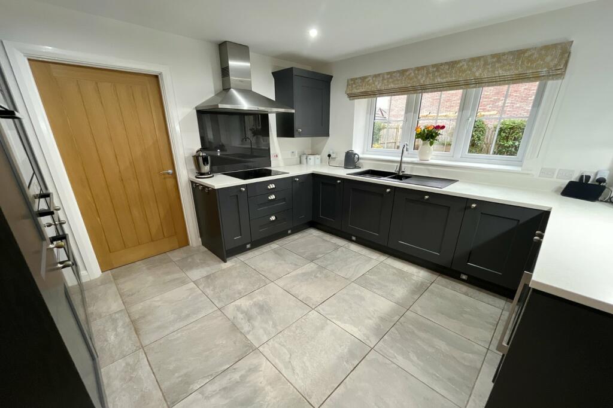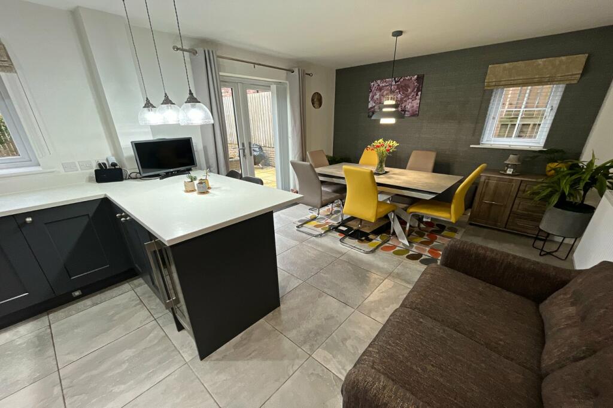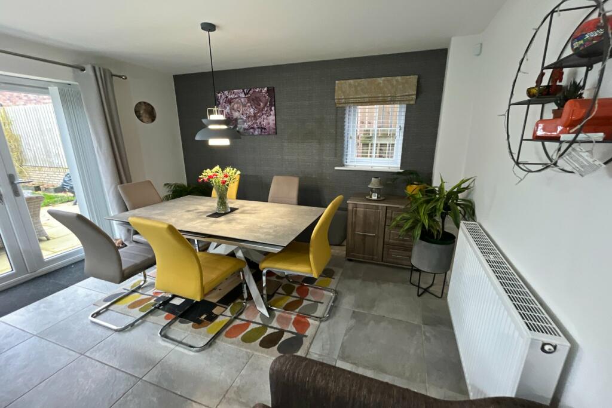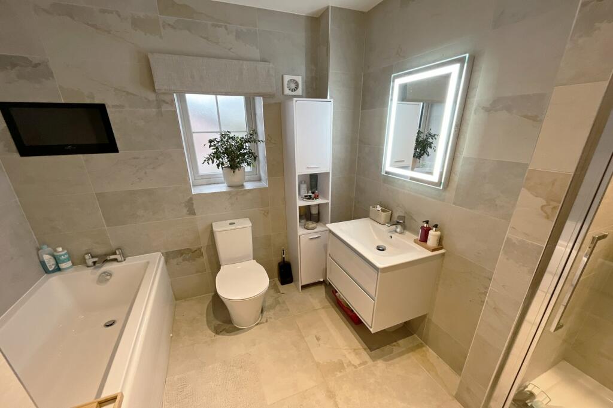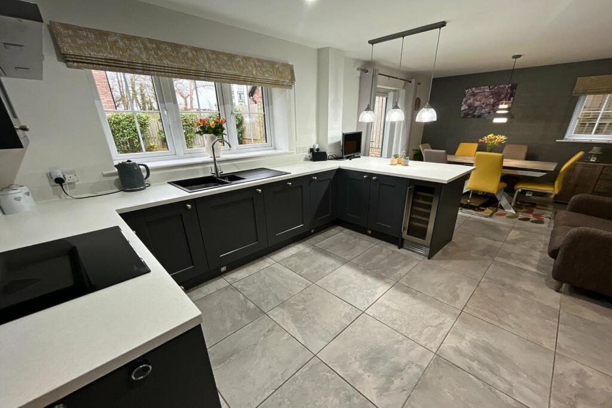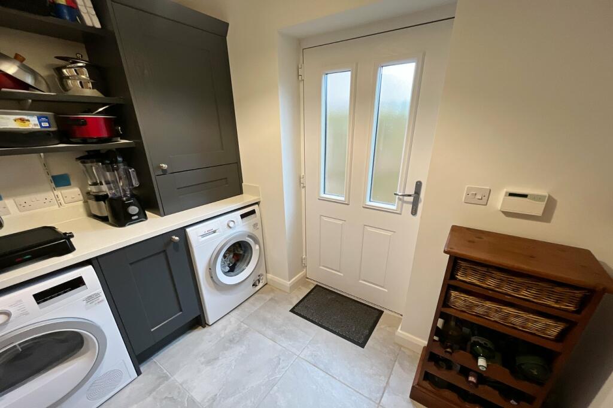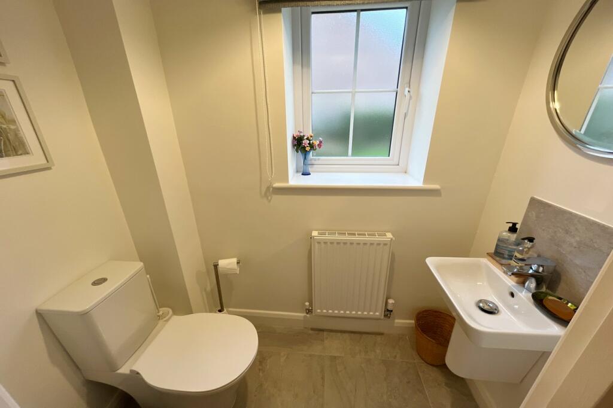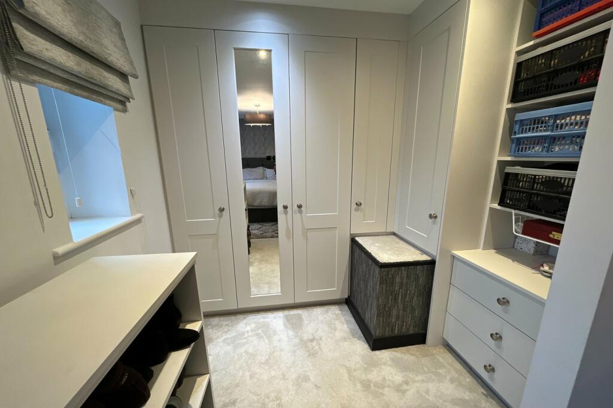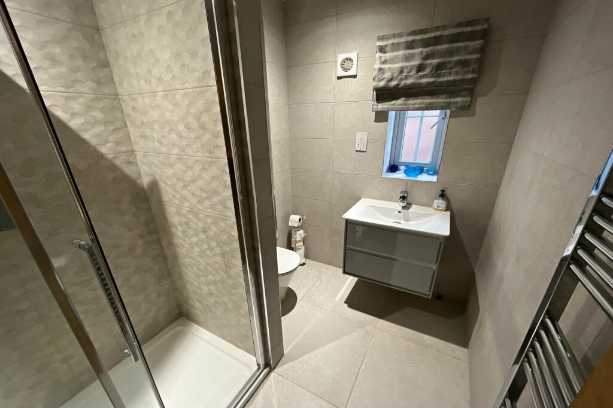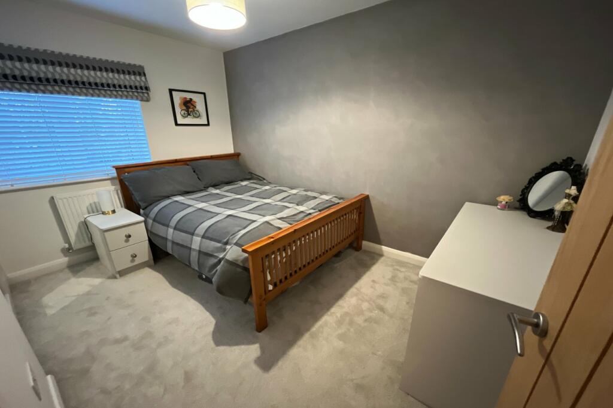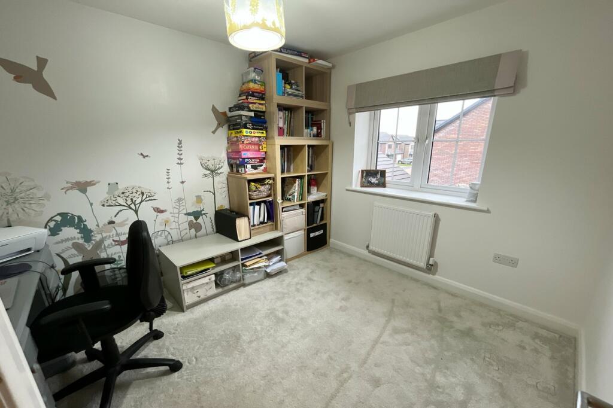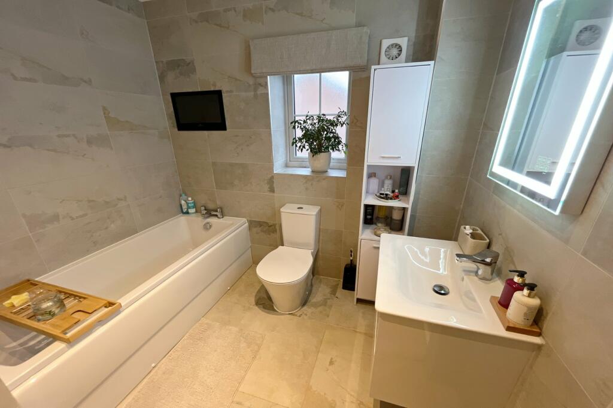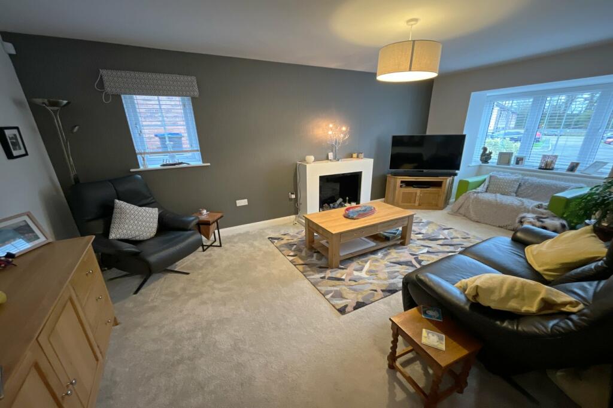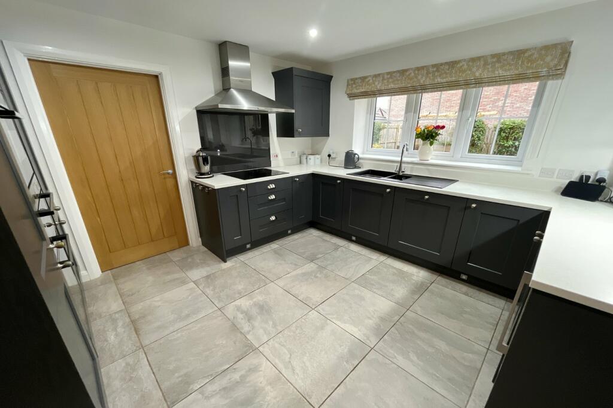St Bridgets Close, Brigham, Cockermouth, CA13
Property Details
Bedrooms
4
Bathrooms
2
Property Type
Detached
Description
Property Details: • Type: Detached • Tenure: N/A • Floor Area: N/A
Key Features: • Stunning modern detached home • Living room with box bay feature window • Stylish open plan kitchen/dining room with room for sofa • Useful utility room and ground floor WC • Main bedroom suite with adjacent dressing room & en-suite • Three further decent size bedrooms • Family bathroom with bath TV and separate shower enclosure • Triple drive and integral garage with tiled floor • Lovely enclosed garden to rear
Location: • Nearest Station: N/A • Distance to Station: N/A
Agent Information: • Address: 58 Lowther Street, Whitehaven, CA28 7DP
Full Description: We have fallen for this gorgeous recently built detached home on the outskirts of the village of Brigham which is offered for sale chain free. A perfect family home with a school bus stop close by, the property includes an entrance hall, a lovely living room with box bay window, a stunning open plan kitchen/dining room, a useful utility and ground floor WC, a large main bedroom with separate dressing area plus en-suite shower room, three further bedrooms and a luxury family bathroom with tv over the bath and a separate shower enclosure. The former show-home also benefits from a garage with insulated door and tiled flooring, plus a large triple width drive and a super enclosed garden to the rear.EPC band BEntrance HallPart double glazed PVC door leads into hall with doors to rooms and garage, radiator, stairs to first floor, under stairs storage cupboard, tiled floorLiving roomBox bay double glazed window to front, double glazed window to side, electric fire, double radiatorKitchen/Dining roomAn open plan room with a kitchen area fitted in a stylish range of base and wall mounted units with Corian type work surfaces, single drainer sink unit, breakfast bar, electric hob with oven and extractor, integrated microwave, dishwasher, wine cooler and full height fridge and freezer, double glazed window to rear. Dining area with space for table and chairs, double glazed window to side, double glazed French doors to garden, space for sofa, tiled flooring, door to utility roomUtility roomFitted cupboards and work surfaces, boiler in cupboard, space for washing machine and tumble dryer, part double glazed door to garden, radiator, tiled floor, door to WCGround floor WCDouble glazed window to rear, low level WC. Hand wash basin, radiator, extractor fan, tiled flooringLanding Doors to rooms, double radiator, access ladder to partly boarded loft space, two built in cupboardsBedroom 1Double glazed window to front, double radiator, opening into dressing room, door to en-suiteDressing roomDouble glazed window to front, built in wardrobes to two wallsEn-suite Shower roomDouble glazed window to side, double shower enclosure with thermostatic shower unit, hand wash basin with cupboards under, low level WC. Chrome towel rail, tiled walls and flooring, extractorBedroom 2Double glazed window to rear, double radiator, built in wardrobesBedroom 3Double glazed window to front, double radiator, wardrobe recessBedroom 4Double glazed window to front, radiator, wardrobe recessBathroomDouble glazed window to rear, panel bath with wall mounted TV over, separate shower enclosure with thermostatic shower unit, hand wash basin with cupboards under, low level WC. Tiled walls and floor, chrome towel railExternallyThe property benefits form a large frontage which is laid to block paving and has space for three vehicles to park. Access to integral garage and front door. Area with planting to one corner and side gate to rear garden. The rear garden is enclosed and includes a paved patio area with storage shed to one side of the house, the rest is laid to lawn with a raised border to one side. At the far end there is a pergola with integrated seating for entertaining.The integral garage has twin opening insulated doors, tiled flooring and a door to the side leading to garden, plus another leading into the hallway, power and light connected.Additional InformationTo arrange a viewing or to contact the branch, please use the following:Branch Address:58 Lowther StreetWhitehavenCumbriaCA28 7DPTel: Council Tax Band: ETenure: FreeholdServices: Mains water, gas and electric are connected, mains drainageFixtures & Fittings: Carpets, oven hob and extractor, integrated dishwasher, wine cooler, microwave, fridge and freezer, shed. Broadband type & speed: Standard 4Mbps / Superfast 50Mbps / Ultrafast 1000MbpsMobile reception: Data retrieved from Ofcom dating back to June 24’ indicates all networks have limited service indoors but all have signal outsidePlanning permission passed in the immediate area: None knownThe property is not listedBrochuresBrochure 1
Location
Address
St Bridgets Close, Brigham, Cockermouth, CA13
Features and Finishes
Stunning modern detached home, Living room with box bay feature window, Stylish open plan kitchen/dining room with room for sofa, Useful utility room and ground floor WC, Main bedroom suite with adjacent dressing room & en-suite, Three further decent size bedrooms, Family bathroom with bath TV and separate shower enclosure, Triple drive and integral garage with tiled floor, Lovely enclosed garden to rear
Legal Notice
Our comprehensive database is populated by our meticulous research and analysis of public data. MirrorRealEstate strives for accuracy and we make every effort to verify the information. However, MirrorRealEstate is not liable for the use or misuse of the site's information. The information displayed on MirrorRealEstate.com is for reference only.

