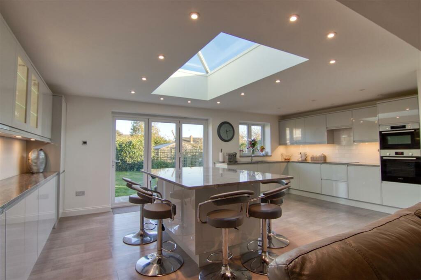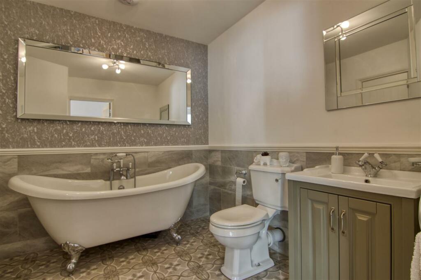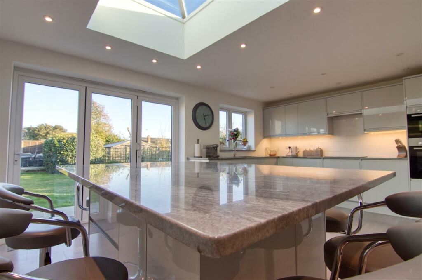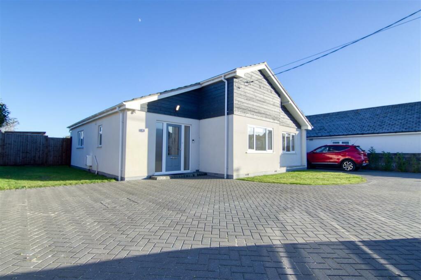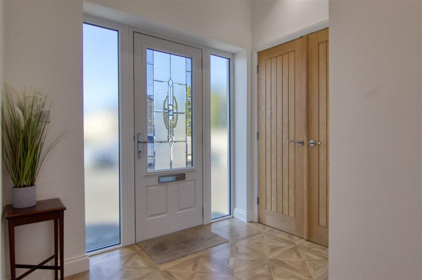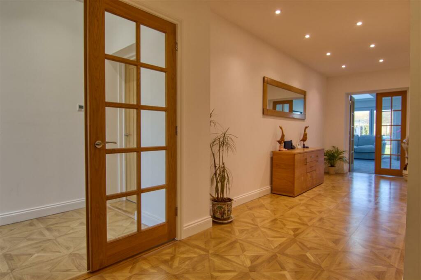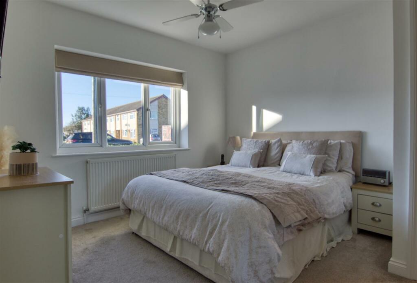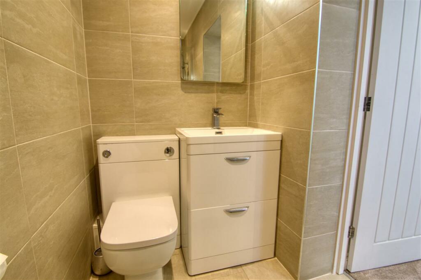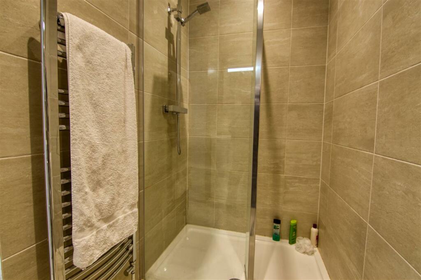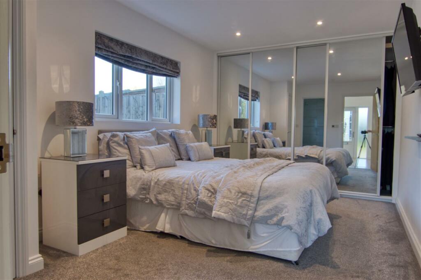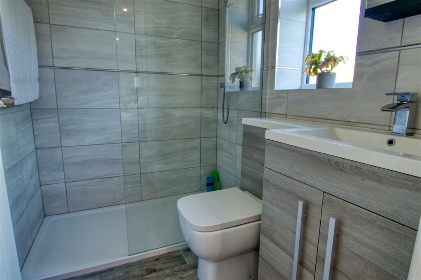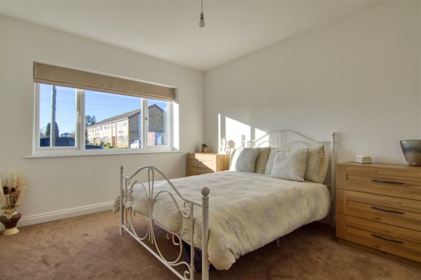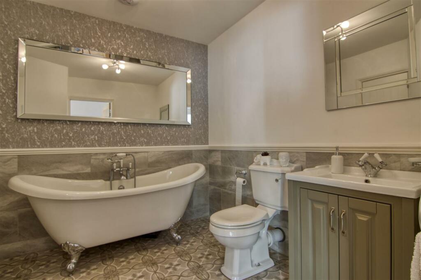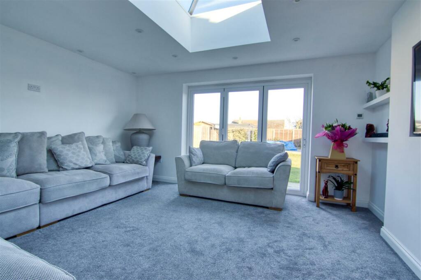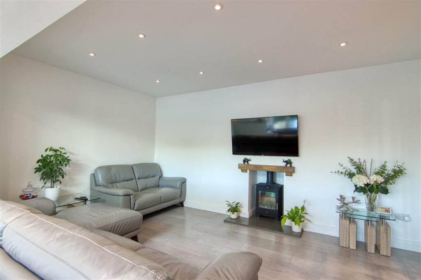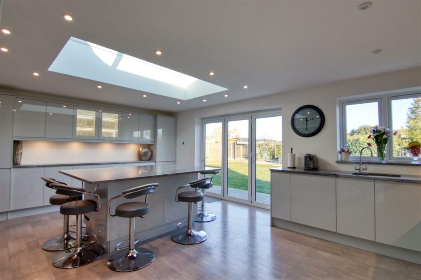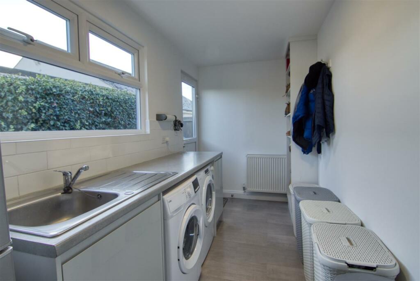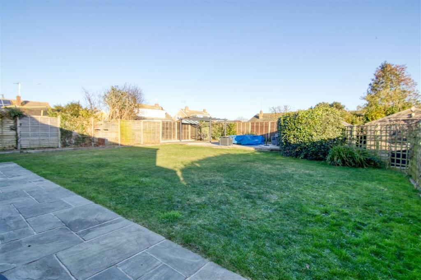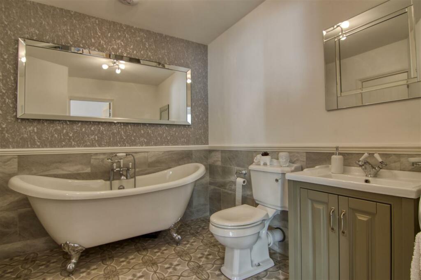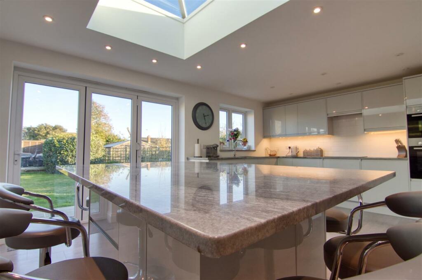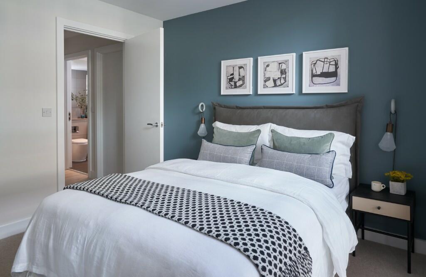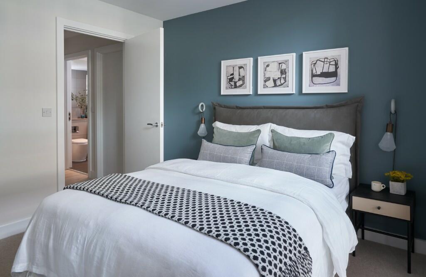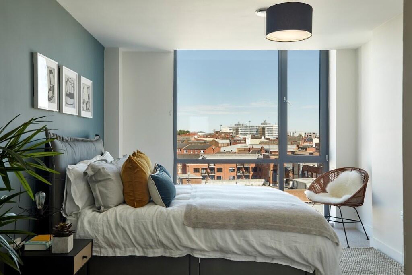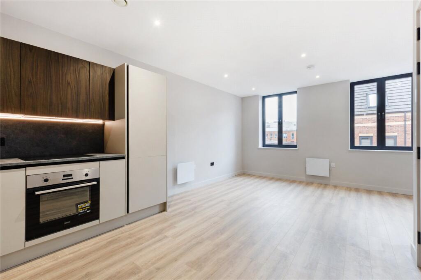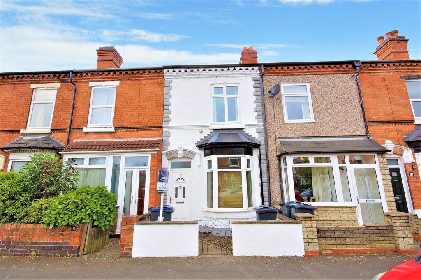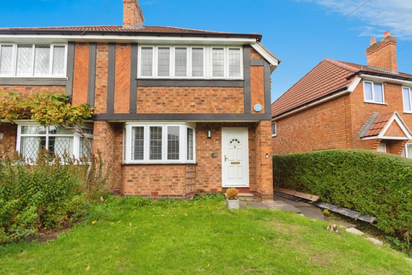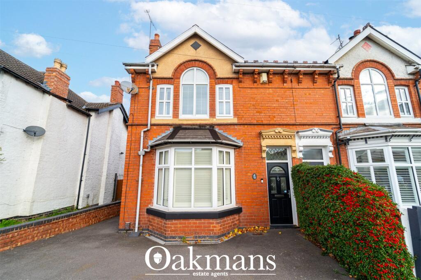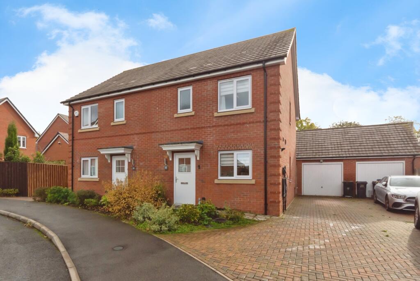St Clairs Road, St Osyth
Property Details
Bedrooms
3
Bathrooms
3
Property Type
Bungalow
Description
Property Details: • Type: Bungalow • Tenure: N/A • Floor Area: N/A
Key Features: • SUPERB EXAMPLE OF 'HOW TO DO IT RIGHT' • THREE BEDROOMS • TWO EN-SUITES • TWO RECEPTION ROOMS • GENEROUS GARDEN • OFF MAIN ROAD POSITION • NEAR VILLAGE CENTRE • EPC - TBC • PART UNDER FLOOR HEATING • VIEWING ADVISED
Location: • Nearest Station: N/A • Distance to Station: N/A
Agent Information: • Address: 22d Victoria Place, Brightlingsea, CO7 0BX
Full Description: Price Guide - £550,000 - £575,000Stoneridge Estate Agents have delight in bringing to you this absolute gem of a residence. Over recent years the current owners have spent much time, effort and money in creating this lovely THREE BEDROOM home, a home that is welcoming as delightfully presented with a clean crisp feel all the way through, truly one to view. On entering you are met with a generous sized reception hall with cloak cupboard, double doors take you into the main inner hall, again of an imposing size. The master bedroom has not only an en-suite but dress room as well, bedroom two also has en-suite, bedroom three has direct access to the large family bathroom with feature 'roll top bath'. To the rear of the property is the Garden Room with central sky light and folding doors to the rear garden. Now, not to leave the best until last but the kitchen and sitting room area is such an impressive combination of family and hosting space. Vast centre island with marble top, matching work surfaces, concealed appliances and just for measure an extra utility room. Outside offers ample parking to the front with side passageway to the good sized rear garden with patio area, raised decking/patio area and central lawn with outbuilding sheds also.This is one not to be missed !St Osyth to London by car is under two hours. Train stations in neighbouring Weeley, Clacton on Sea, Great Bentley all connecting to London Liverpool Street.Council Tax Band - CEPC - TBCLocal Authority - Tendring District CouncilMains Drainage - Mains Gas - Mains ElectricFlood Risk - Very Low - Mobile Coverage - Yes - Broadband Coverage - Yes - Entrance Hall 2.29m (7'6") x 1.65m (5'5")Hall 7.21m (23'8") x 1.85m (6'1")Bedroom One 3.63m (11'11") x 3.23m (10'7")plus wardDress Room 3.96m (13'0") x 1.70m (5'7")Bedroom Two 5.08m (16'8") x 2.82m (9'3")En-Suite 1.98m (6'6") x 1.55m (5'1")Bedroom Three 3.51m (11'6") x 3.02m (9'11")Bathroom 2.46m (8'1") x 2.34m (7'8")Garden Room 4.34m (14'3") x 4.11m (13'6")Sitting Room 4.67m (15'4") x 3.00m (9'10")Kitchen/Breakfast Room 6.32m (20'9") x 4.11m (13'6")Utility Room 4.17m (13'8") x 1.73m (5'8")
Location
Address
St Clairs Road, St Osyth
City
St. Osyth
Features and Finishes
SUPERB EXAMPLE OF 'HOW TO DO IT RIGHT', THREE BEDROOMS, TWO EN-SUITES, TWO RECEPTION ROOMS, GENEROUS GARDEN, OFF MAIN ROAD POSITION, NEAR VILLAGE CENTRE, EPC - TBC, PART UNDER FLOOR HEATING, VIEWING ADVISED
Legal Notice
Our comprehensive database is populated by our meticulous research and analysis of public data. MirrorRealEstate strives for accuracy and we make every effort to verify the information. However, MirrorRealEstate is not liable for the use or misuse of the site's information. The information displayed on MirrorRealEstate.com is for reference only.
