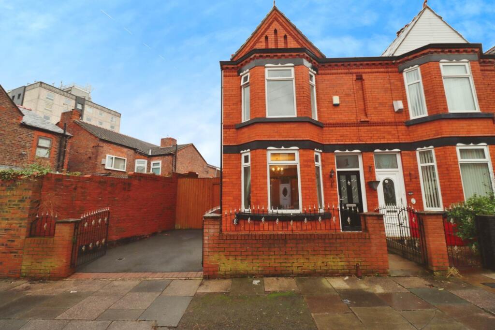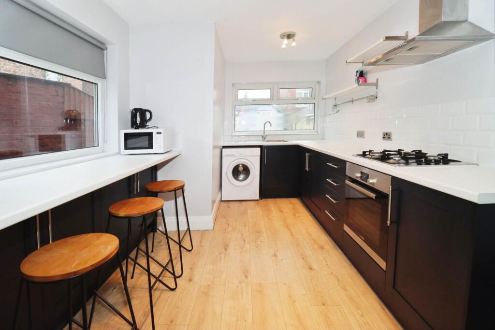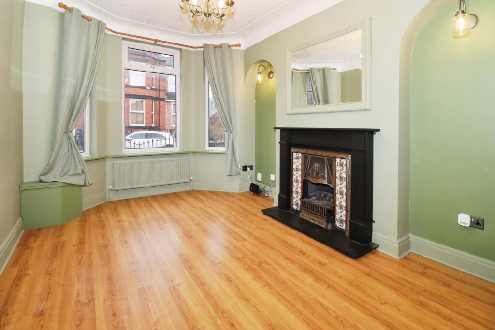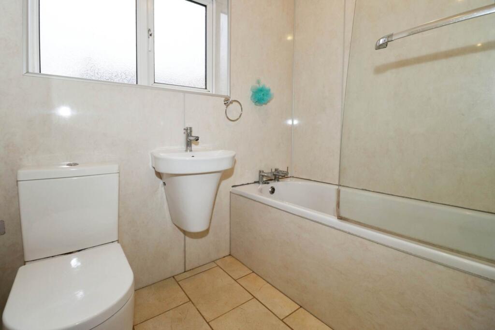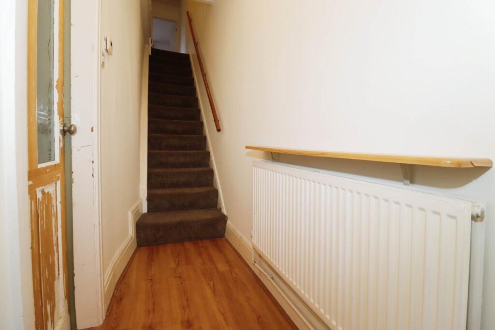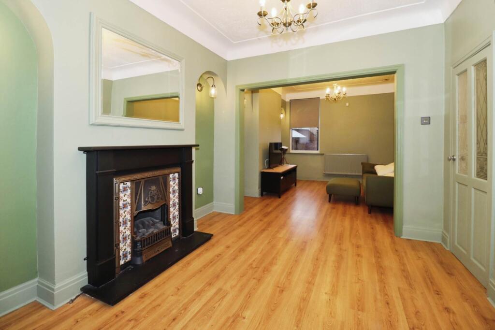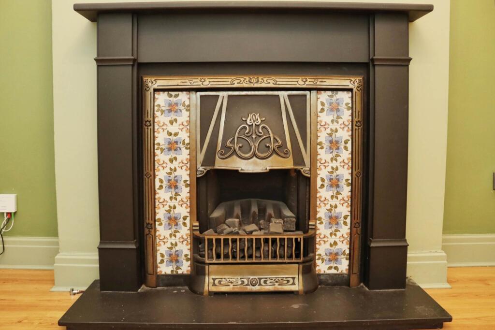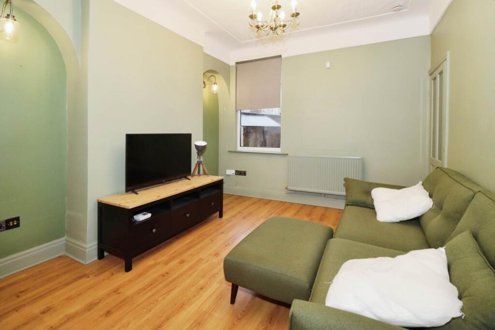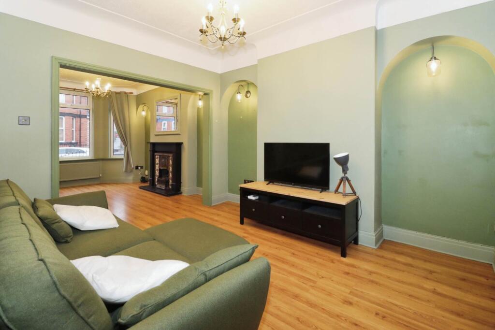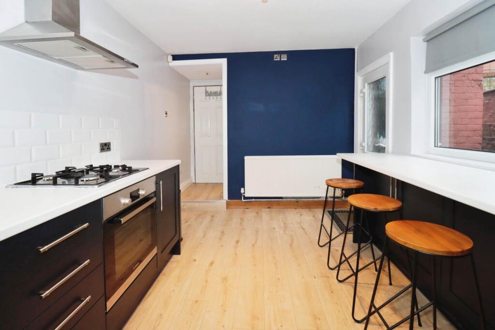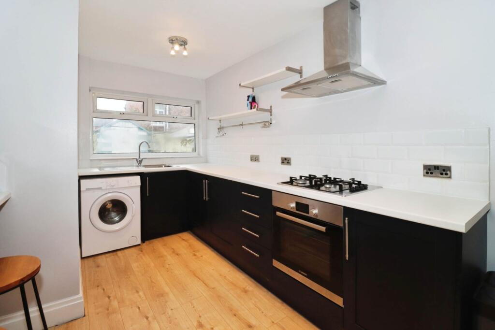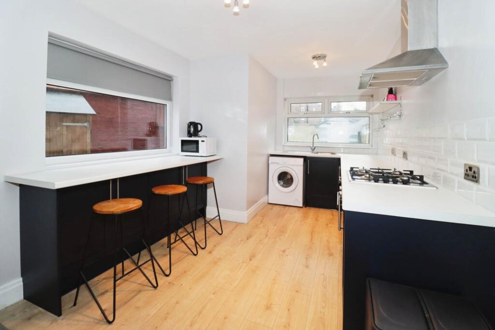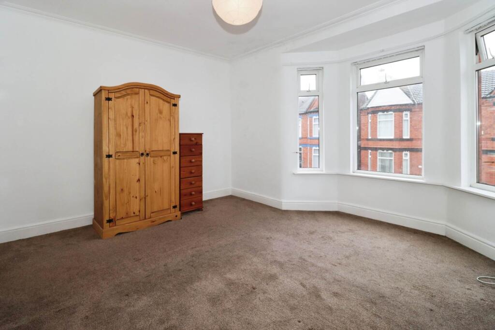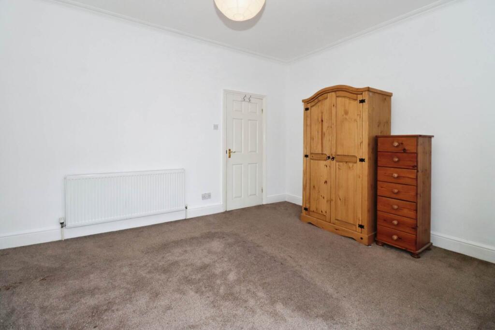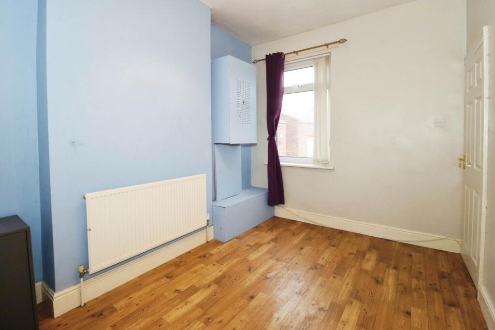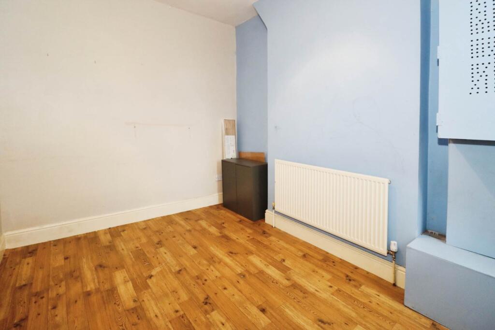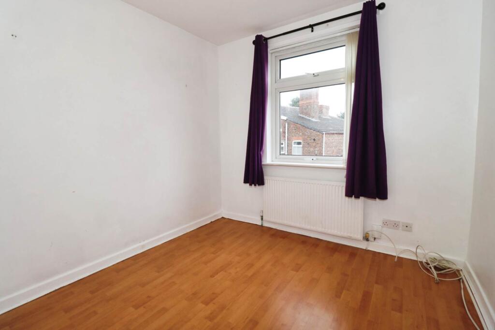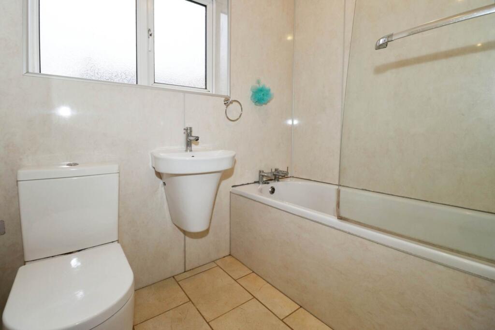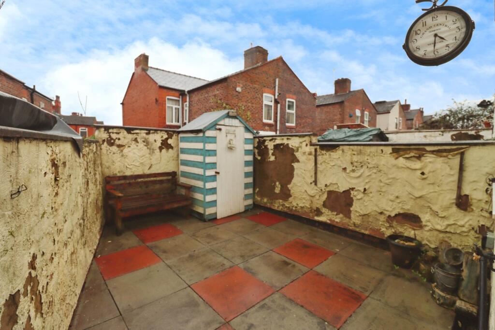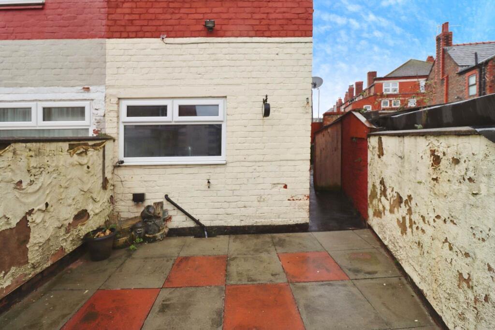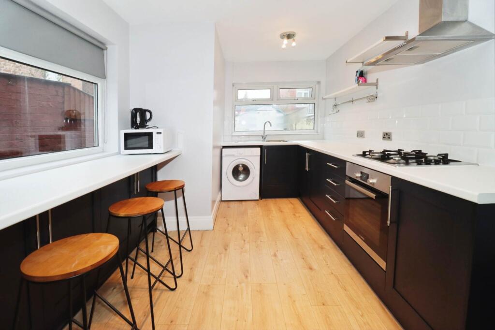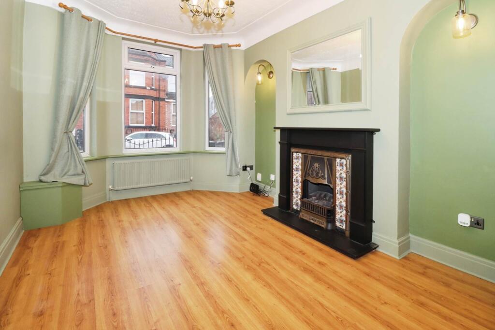St George`s Avenue, Tranmere
Property Details
Bedrooms
3
Bathrooms
1
Property Type
Semi-Detached
Description
Property Details: • Type: Semi-Detached • Tenure: N/A • Floor Area: N/A
Key Features: • A charming semi-detached home situated in a popular location • Generous lounge and dining room, perfect for entertaining • Three bedrooms and a three piece family bathroom • Driveway with off road parking for two cars and a courtyard • Ideal purchase for first time buyers or families • uPVC double glazing and combi fired gas central heating
Location: • Nearest Station: N/A • Distance to Station: N/A
Agent Information: • Address: 6 Church Road, Bebington, CH63 7PH
Full Description: Welcome to this charming semi-detached house, offering a comfortable and practical living space perfect for modern family life. As you step inside, you are greeted by the vestibule leading into a welcoming hallway. The heart of the home is the generous lounge through dining room, ideal for both relaxing and entertaining. The well equipped kitchen provides plenty of space for meal preparation.To the first floor you will find three good sized bedrooms, each offering a cosy retreat. The family bathroom features a three piece suite. Outside, the property benefits from a driveway providing off-road parking, along with a courtyard for outdoor enjoyment, perfect for a morning coffee or evening relaxation. This period semi-detached is the ideal home for a growing family. Ideally situated in a popular residential area the property is within walking distance to local primary and secondary schools. There is a good selection of shops nearby along with numerous bus routes. Motorway networks with links to Liverpool and Chester are a five minute drive away.With no onward chain, this property is an excellent opportunity for a hassle free move. Freehold. Council tax band A. Ultrafast broadband.Hallway - 10'4" (3.15m) x 3'3" (0.99m)Lounge - 13'3" (4.04m) Into Bay x 10'7" (3.23m)Dining Room - 12'5" (3.78m) x 9'10" (3m) MaxKitchen - 15'9" (4.8m) x 9'1" (2.77m)Bedroom One - 13'5" (4.09m) Into Bay x 14'4" (4.37m)BedroomTwo - 12'5" (3.78m) x 8'10" (2.69m)Bedroom Three - 10'7" (3.23m) x 9'2" (2.79m)Bathroom - 6'9" (2.06m) x 6'1" (1.85m)what3words /// pull.pardon.bestNoticePlease note we have not tested any apparatus, fixtures, fittings, or services. Interested parties must undertake their own investigation into the working order of these items. All measurements are approximate and photographs provided for guidance only.BrochuresBrochure 1Web Details
Location
Address
St George`s Avenue, Tranmere
City
Tranmere
Features and Finishes
A charming semi-detached home situated in a popular location, Generous lounge and dining room, perfect for entertaining, Three bedrooms and a three piece family bathroom, Driveway with off road parking for two cars and a courtyard, Ideal purchase for first time buyers or families, uPVC double glazing and combi fired gas central heating
Legal Notice
Our comprehensive database is populated by our meticulous research and analysis of public data. MirrorRealEstate strives for accuracy and we make every effort to verify the information. However, MirrorRealEstate is not liable for the use or misuse of the site's information. The information displayed on MirrorRealEstate.com is for reference only.
