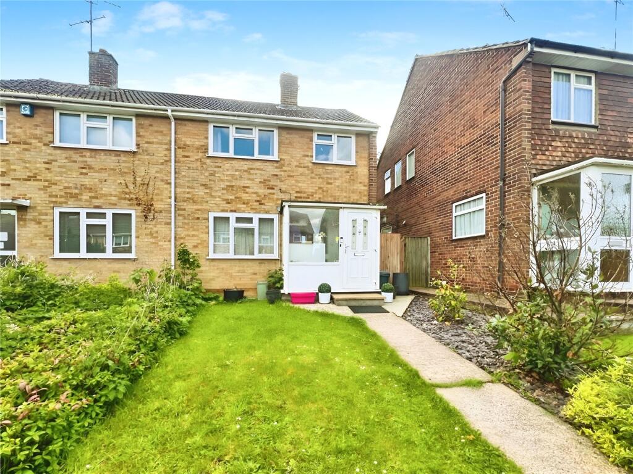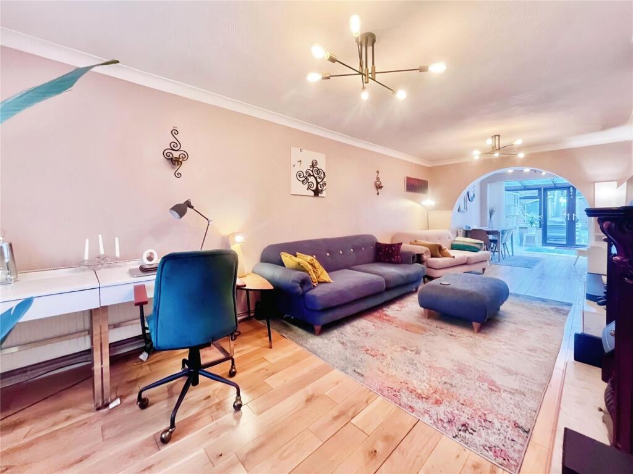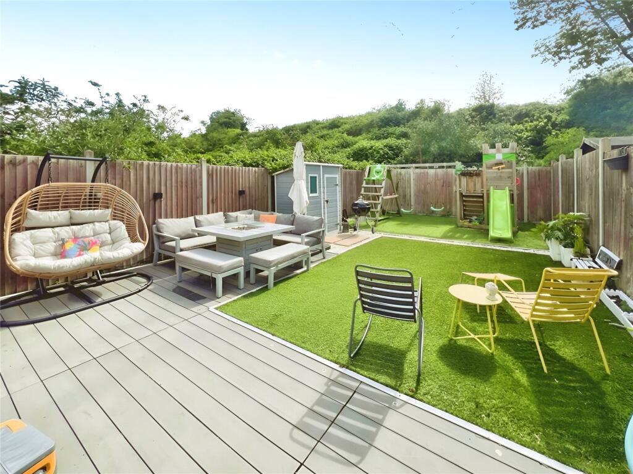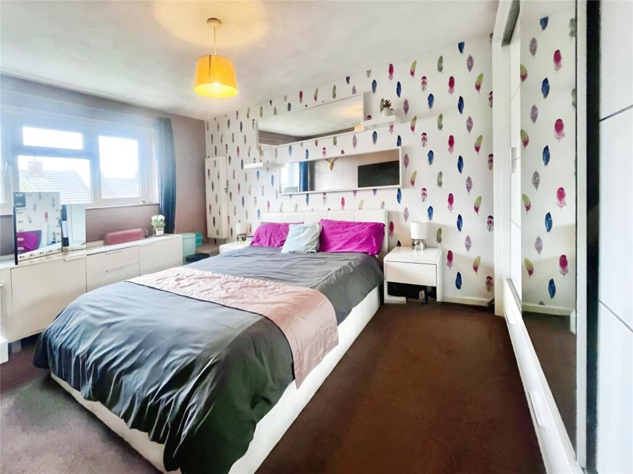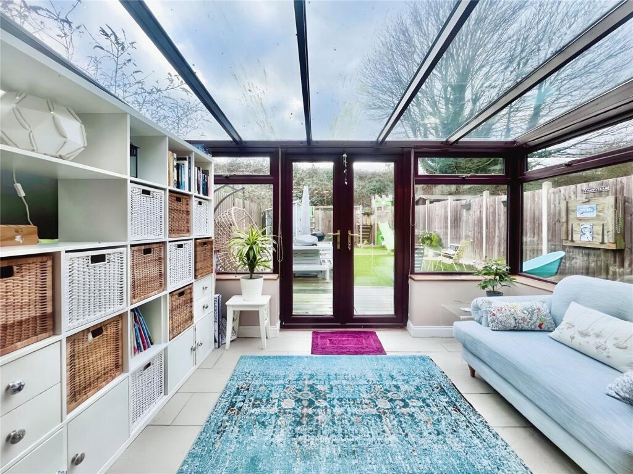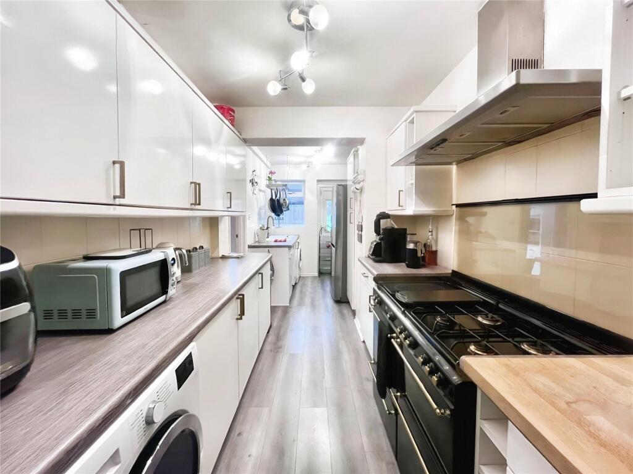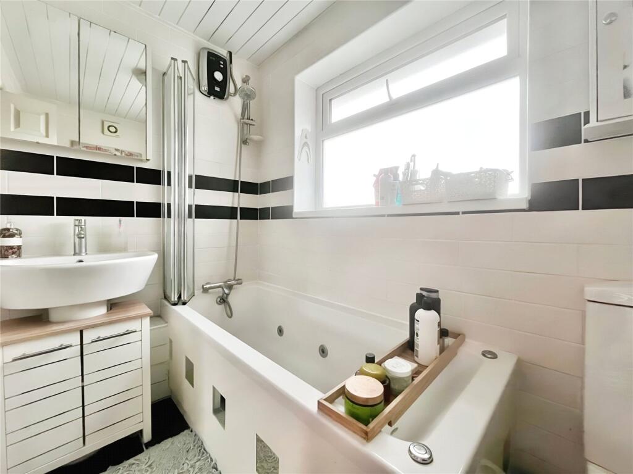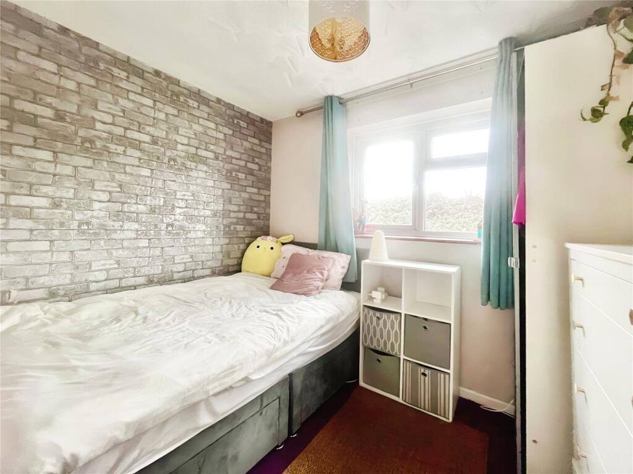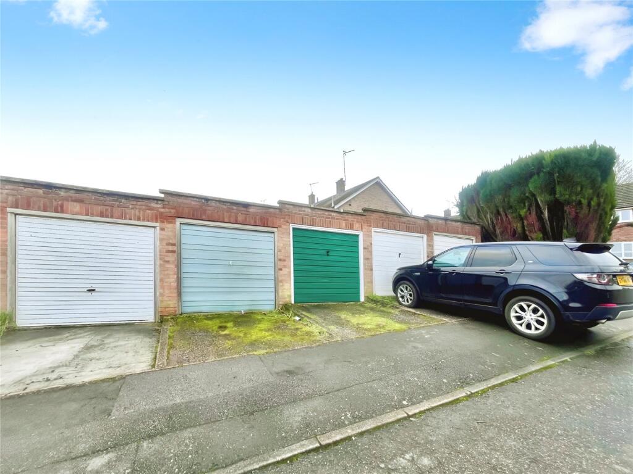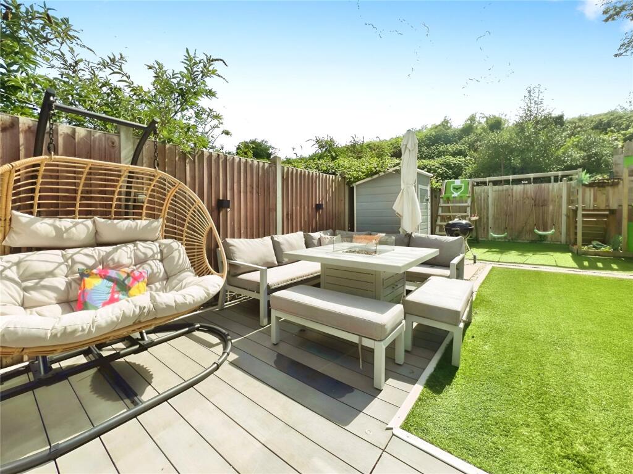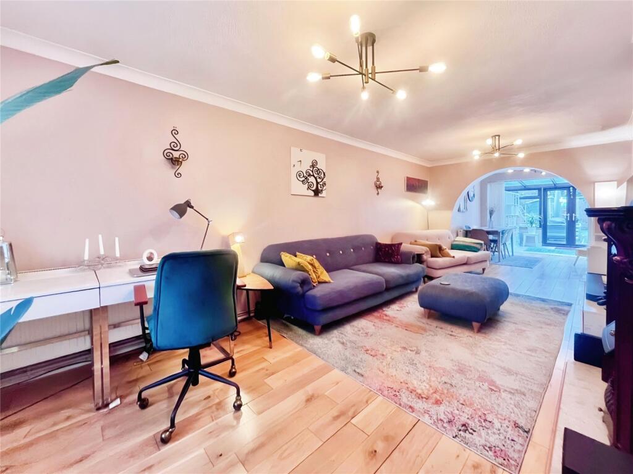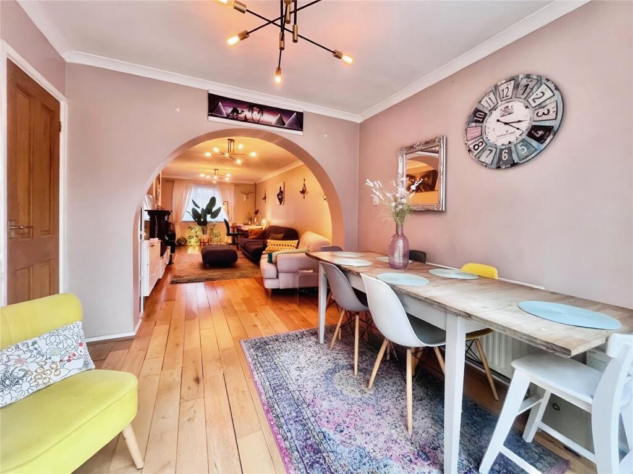St. Georges Road, Swanley, Kent, BR8
Property Details
Bedrooms
3
Bathrooms
1
Property Type
Terraced
Description
Property Details: • Type: Terraced • Tenure: N/A • Floor Area: N/A
Key Features: • THREE BEDROOMS • GARAGE • EXTENDED • CONSERVATORY • SWANLEY MAINLINE STATION
Location: • Nearest Station: N/A • Distance to Station: N/A
Agent Information: • Address: 43 High Street, Swanley, BR8 8AE
Full Description: Step right into this welcoming terraced house, presented to you in a neutrally decorated condition and ready to become your family's new abode. The property is on the market for sale and boasts an array of desirable features. With three bedrooms, two doubles and a single, there's room for everyone to enjoy their own space. The heart of the home, the kitchen, is a culinary haven where you can create family meals and memories alike. In addition, there are two splendid reception rooms, perfect for entertaining guests or spending quality family time. The conservatory extension adds an extra dimension to this charming property, providing a delightful space to relax and enjoy the views of your private garden. Outside, you'll find a single garage providing off-street parking. The property's location is a dream come true, with public transport links, schools, local amenities and parks all within easy reach, making it ideal for families. This house is more than just a property; it's a place where you can create a home. Come and see for yourself!This home is in a highly sought after location, within a ten minute walk to the Swanley mainline station (Oyster Zone) which offers a direct commute into London Victoria in approx. 20minutes, . Nearby you will find bus routes, access to M25/M20/A20 road links, the town centre, Local White Oak Leisure Centre and more. Conveniently located for schools, making it an ideal choice for families with children Local schools. IMPORTANT NOTE TO POTENTIAL PURCHASERS & TENANTS: We endeavour to make our particulars accurate and reliable, however, they do not constitute or form part of an offer or any contract and none is to be relied upon as statements of representation or fact. The services, systems and appliances listed in this specification have not been tested by us and no guarantee as to their operating ability or efficiency is given. All photographs and measurements have been taken as a guide only and are not precise. Floor plans where included are not to scale and accuracy is not guaranteed. If you require clarification or further information on any points, please contact us, especially if you are traveling some distance to view. POTENTIAL PURCHASERS: Fixtures and fittings other than those mentioned are to be agreed with the seller. POTENTIAL TENANTS: All properties are available for a minimum length of time, with the exception of short term accommodation. Please contact the branch for details. A security deposit of at least one month’s rent is required. Rent is to be paid one month in advance. It is the tenant’s responsibility to insure any personal possessions. Payment of all utilities including water rates or metered supply and Council Tax is the responsibility of the tenant in most cases. SWN250026/2DescriptionStep right into this welcoming terraced house, presented to you in a neutrally decorated condition and ready to become your family's new abode. The property is on the market for sale and boasts an array of desirable features. With three bedrooms, two doubles and a single, there's room for everyone to enjoy their own space.
The heart of the home, the kitchen, is a culinary haven where you can create family meals and memories alike. In addition, there are two splendid reception rooms, perfect for entertaining guests or spending quality family time. The conservatory extension adds an extra dimension to this charming property, providing a delightful space to relax and enjoy the views of your private garden.
Outside, you'll find a single garage providing off-street parking. The property's location is a dream come true, with public transport links, schools, local amenities and parks all within easy reach, making it ideal for families.
This house is more than just a (truncated)Reception Room6.86m x 3.38mDining Room2.84m x 2.67mConservatory3.86m x 2.4mBedroom One4.34m x 2.87mBedroom Two3.3m x 2.36mBedroom Three3.53m x 2.41mBathroom2.9m x 1.42mGarage5.08m x 2.51mBrochuresWeb DetailsFull Brochure PDF
Location
Address
St. Georges Road, Swanley, Kent, BR8
City
Swanley
Features and Finishes
THREE BEDROOMS, GARAGE, EXTENDED, CONSERVATORY, SWANLEY MAINLINE STATION
Legal Notice
Our comprehensive database is populated by our meticulous research and analysis of public data. MirrorRealEstate strives for accuracy and we make every effort to verify the information. However, MirrorRealEstate is not liable for the use or misuse of the site's information. The information displayed on MirrorRealEstate.com is for reference only.
