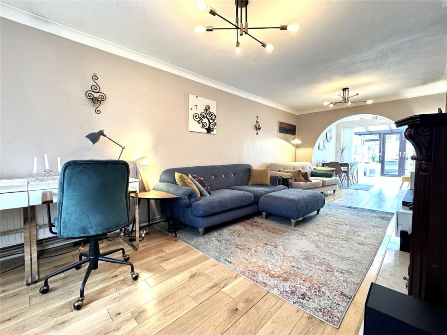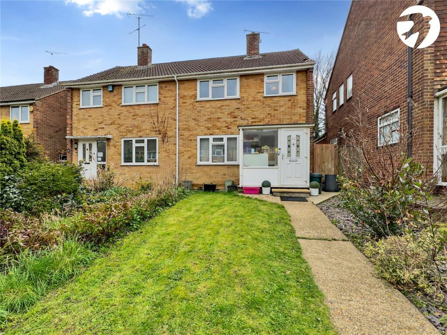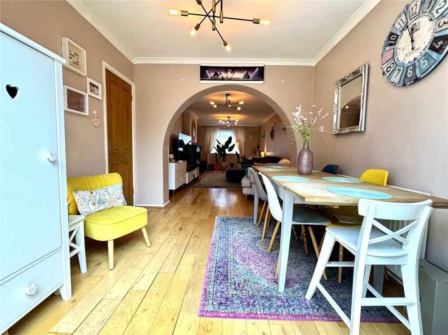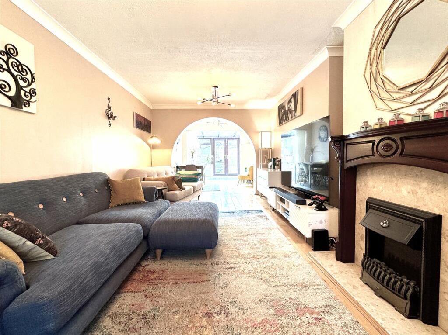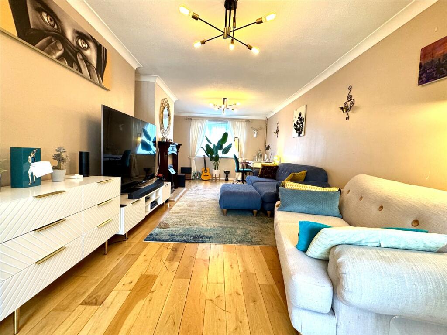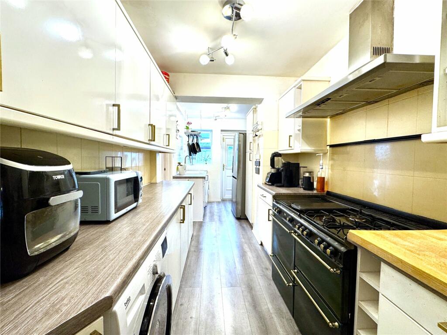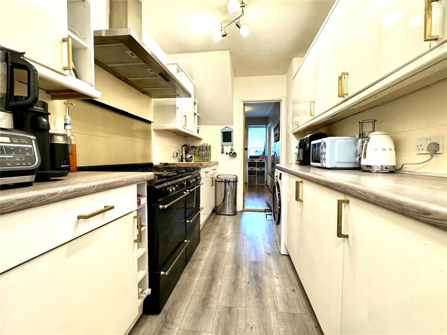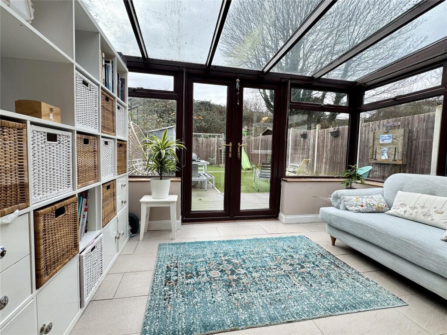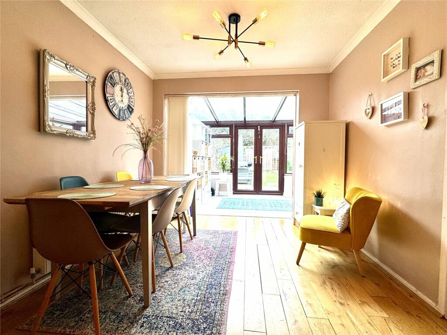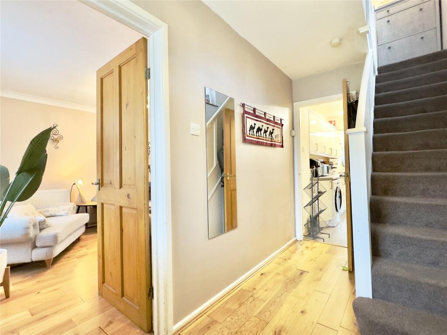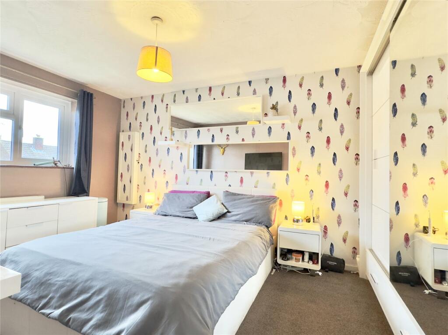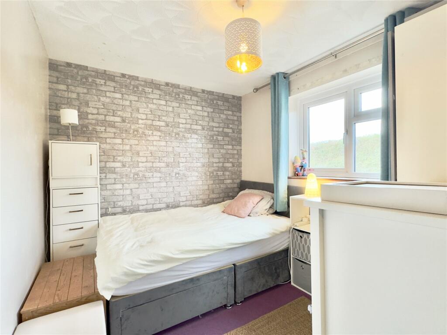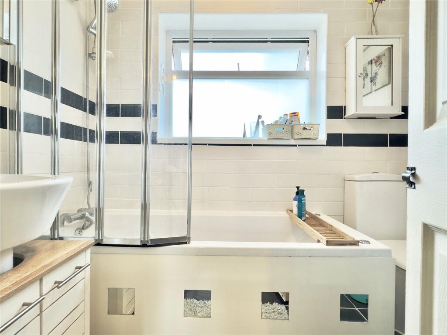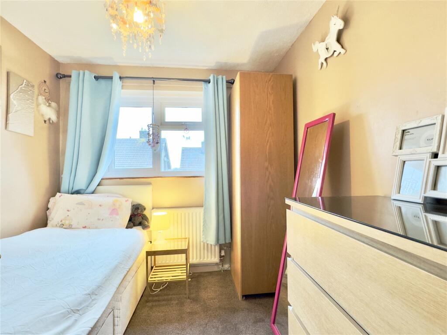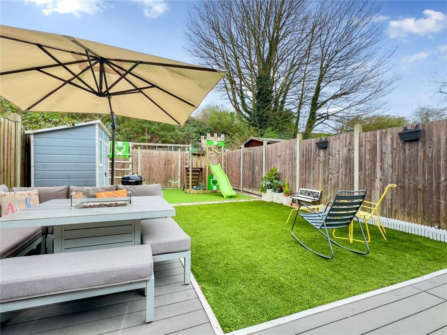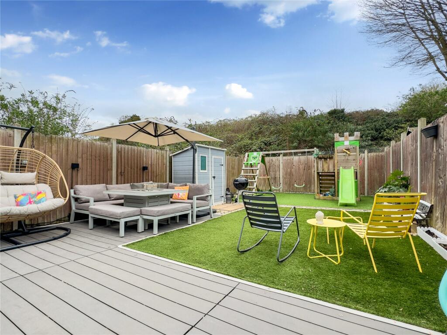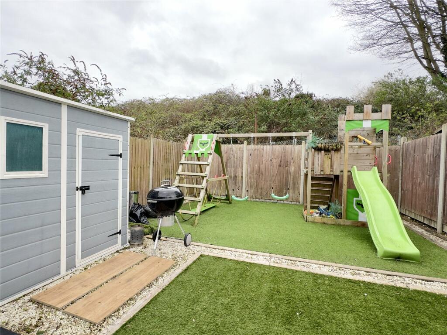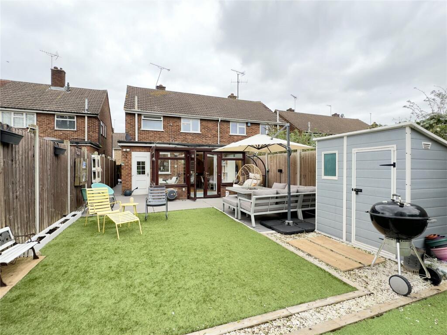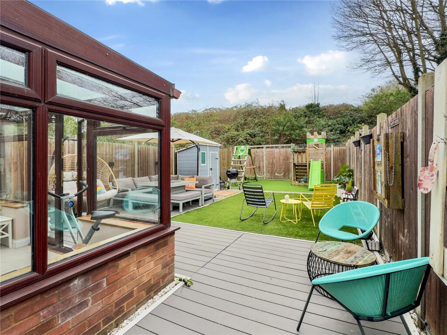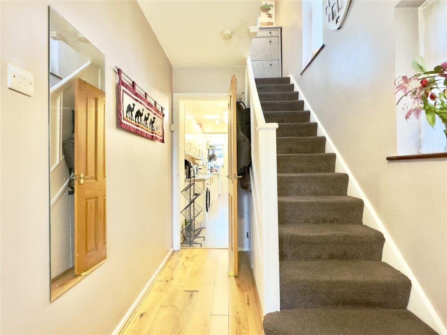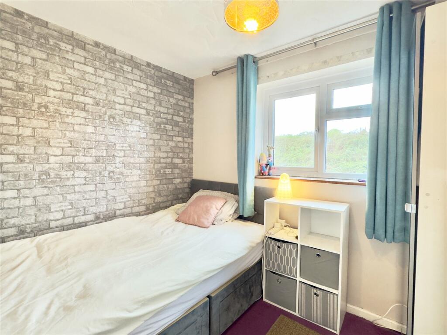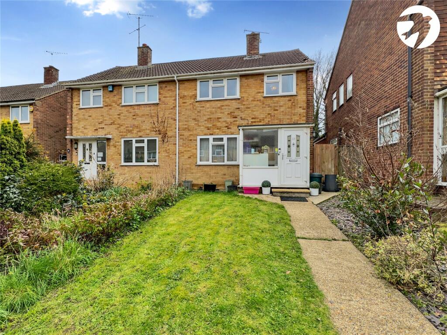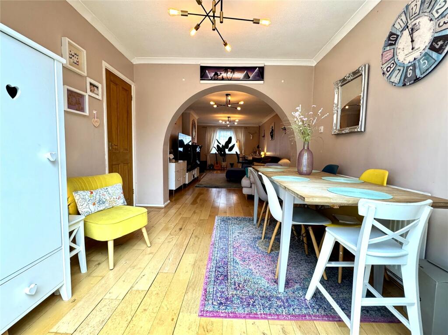St Georges Road, Swanley, Kent, BR8
Property Details
Bedrooms
3
Bathrooms
1
Property Type
Semi-Detached
Description
Property Details: • Type: Semi-Detached • Tenure: N/A • Floor Area: N/A
Key Features: • Popular Residential Development • Close To Swanley Town Centre • Close To Swanley Station • Three Bedrooms • Extended House • Conservatory • Garage En Bloc • Rear Garden
Location: • Nearest Station: N/A • Distance to Station: N/A
Agent Information: • Address: 39 High Street, Swanley, BR8 8AE
Full Description: OIEO £425,000Located on the popular St Georges Development in Swanley, within walking distance of the Town Centre and Swanley Train Station with fast links to London Victoria, London Bridge and London Charing Cross is this spacious extended three bedroom family home. The property benefits from a generous through lounge diner, extended kitchen and conservatory. To the first floor are three bedrooms and first floor bathroom. There is a lovely, low maintenance, south facing rear garden with decking and artificial lawn. The GARAGE is ENBLOC with parking infront. Internal viewing is recommended to fully appreciate this fantastic home. Offered for sale with NO FORWARD CHAIN.ExteriorRear garden: Side gated access. Artificial lawn. Decking. Outside tap. Garage: En bloc with parking in front.Entrance PorchDoor to front. Double glazed window to both front and side.Entrance HallDouble glazed window to side. Radiator. Under stairs cupboard. Stairs to first floor.Lounge Area22' 7" x 10' 11" (6.88m x 3.33m)Double glazed window to front. Fireplace with surround. Radiator.Dining Area9' 4" x 8' 9" (2.84m x 2.67m)Radiator. Open plan to conservatory.Conservatory12' 0" x 7' 6" (3.66m x 2.29m)Double glazed window to side and rear. Double glazed french doors to rear. Tiled floor.Kitchen21' 1" x 6' 10" (6.43m x 2.08m)Double glazed window to rear. Door to rear. Range of matching wall and base units with work surfaces over. Sink unit. Space for range cooker with extractor fan over. Space for dishwasher. Plumbed for washing machine. Space for fridge freezer.LandingDouble glazed window to side. Access to loft. Storage cupboard.Bedroom One14' 3" x 9' 5" (4.34m x 2.87m)Double glazed window to front. Radiator.Bedroom Two9' 5" x 7' 11" (2.87m x 2.41m)Double glazed window to rear. Radiator.Bedroom Three8' 10" x 7' 9" (2.7m x 2.36m)Double glazed window to front. Radiator.BathroomDouble glazed window to rear. Bath with shower over. Wash hand basin. Low level W.C. Heated towel rail. Tiled walls.BrochuresParticulars
Location
Address
St Georges Road, Swanley, Kent, BR8
City
Swanley
Features and Finishes
Popular Residential Development, Close To Swanley Town Centre, Close To Swanley Station, Three Bedrooms, Extended House, Conservatory, Garage En Bloc, Rear Garden
Legal Notice
Our comprehensive database is populated by our meticulous research and analysis of public data. MirrorRealEstate strives for accuracy and we make every effort to verify the information. However, MirrorRealEstate is not liable for the use or misuse of the site's information. The information displayed on MirrorRealEstate.com is for reference only.
