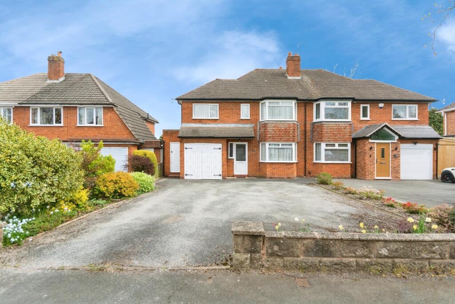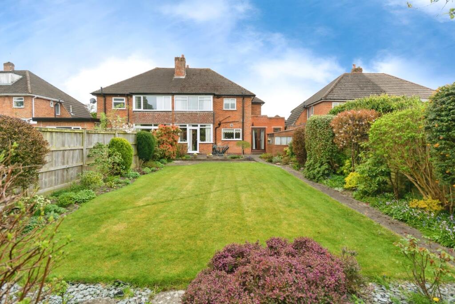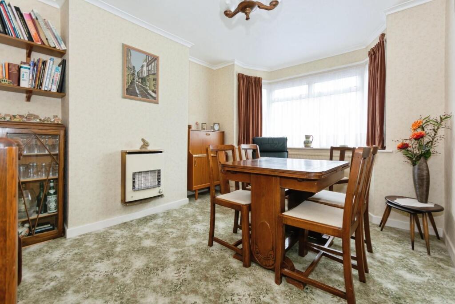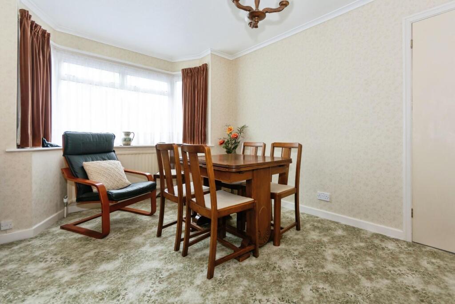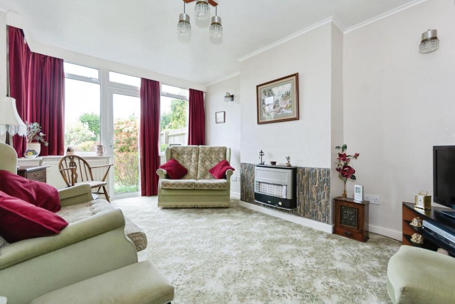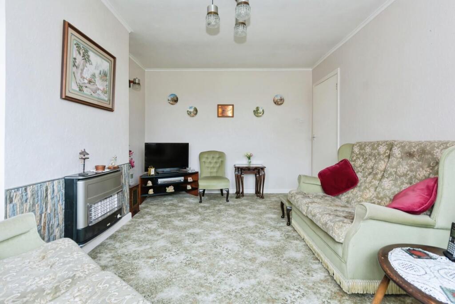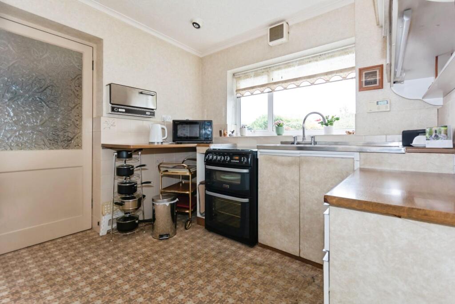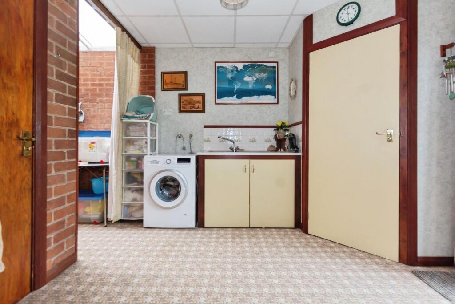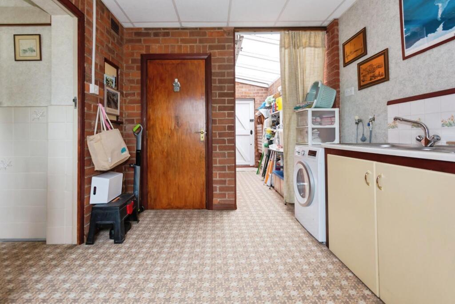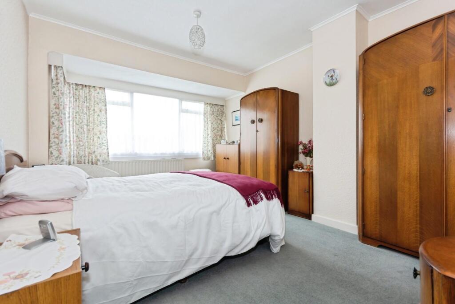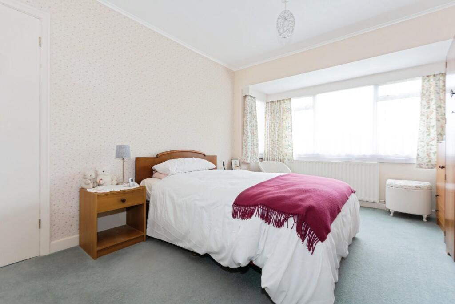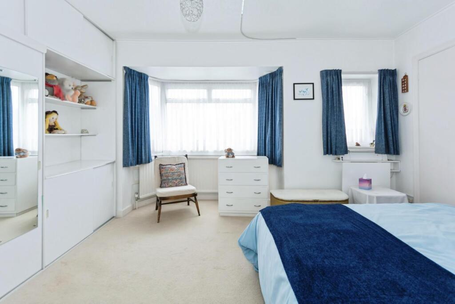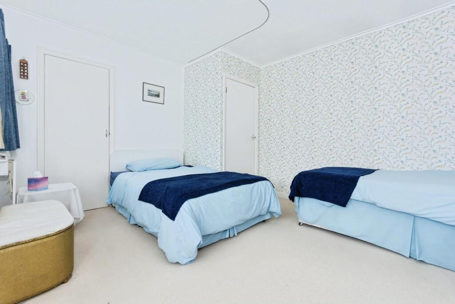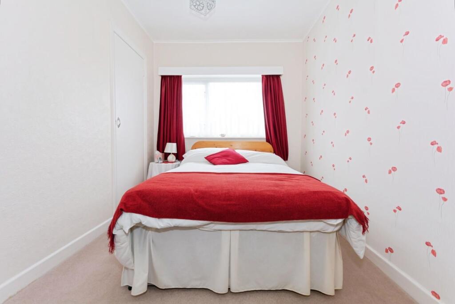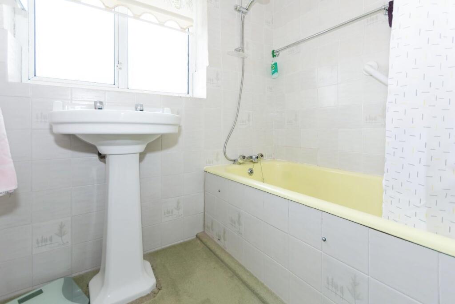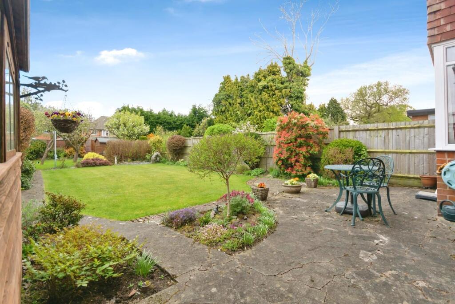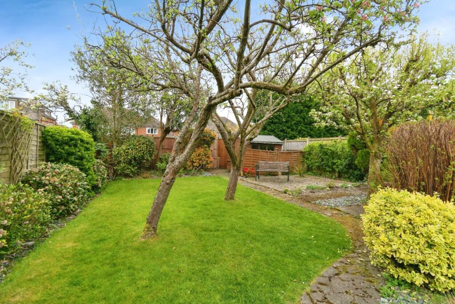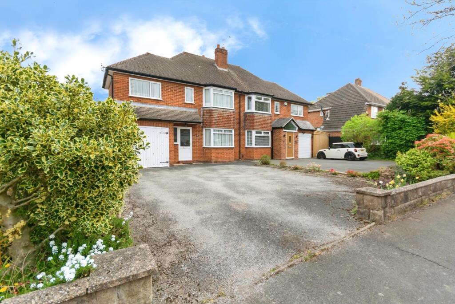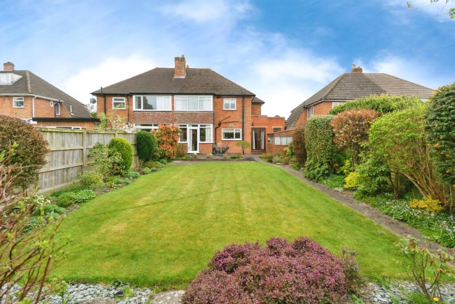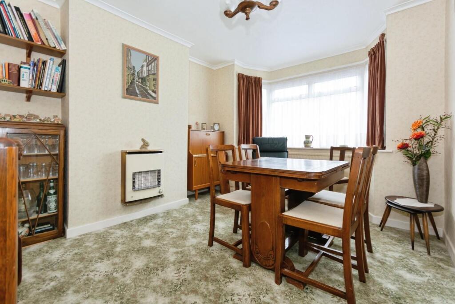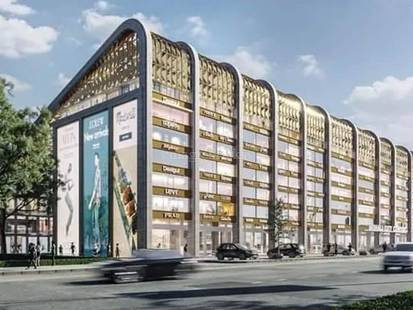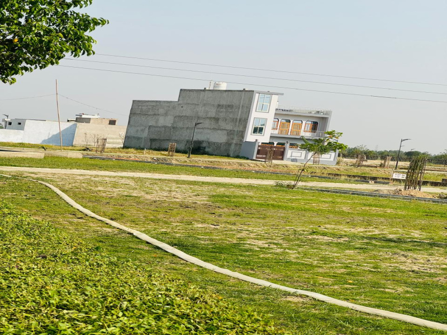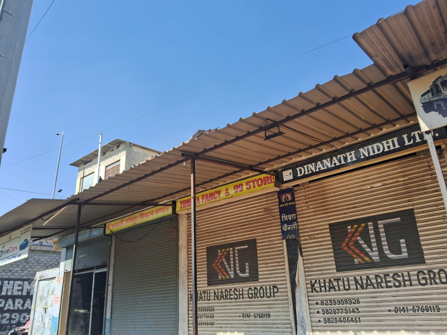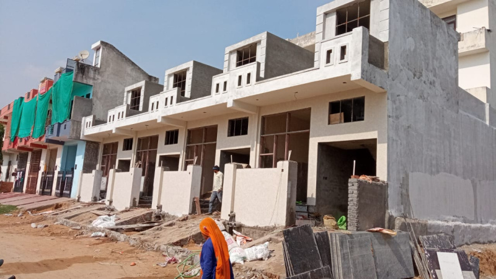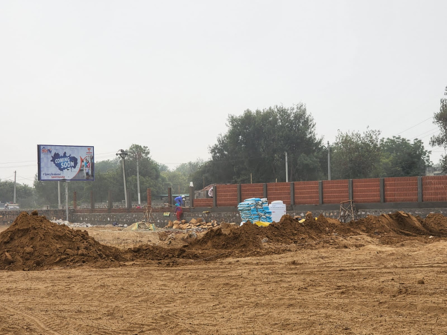St. Gerards Road, Solihull
Property Details
Bedrooms
3
Bathrooms
1
Property Type
House
Description
Property Details: • Type: House • Tenure: Freehold • Floor Area: N/A
Key Features:
Location: • Nearest Station: N/A • Distance to Station: N/A
Agent Information: • Address: 163 High Street, Solihull, B91 3ST
Full Description: Spacious Three-Bedroom Semi-Detached Home in Prime Solihull LocationAn excellent opportunity to purchase a generously sized, semi-detached family home, ideally situated in a sought-after part of Solihull—just a short distance from the train station and a wide range of local amenities.The property features a spacious driveway providing ample off-road parking and includes a garage. Inside, the ground floor offers both front and rear reception rooms, a well-proportioned kitchen with access to a utility area and convenient downstairs WC.Upstairs, you’ll find three well-sized bedrooms and a family bathroom. To the rear, a private garden provides a great outdoor space with potential for extension (subject to planning permission).A fantastic home with space to grow, in a highly desirable location.This property is offered for sale using the Committed Buyer process. When an offer is accepted, the buyer will be required to make payment of a non-refundable fee of £996 including VAT (in addition to the final negotiated selling price). This will secure the transaction, and the property will be taken off the market.As part of this fee, the buyer will receive a legal pack for the property (includes copy of register, title plan, searches, TA6, TA10) and £200 service credits for conveyancing, survey and removals via GOTO Group – see gotogroup.co.uk or email for more informationFront Reception Room - 3.94m x 3.18m (12'11 x 10'5 ) - A double-glazed window to the front elevation, radiator, ceiling light point, and a gas fireplace.Rear Reception Room - 4.47m x 3.18m (14'8 x 10'5 ) - A double-glazed door leading to the garden, gas fireplace, radiator and wall and ceiling light points.Kitchen - 2.72m x 2.39m (8'11 x 7'10) - A double-glazed window to the rear, with a selection of matching wall and base units, space for a cooker and fridge freezer, and a door leading to the utility room and WC.Utility Area - 3.25m x 2.72m (10'8 x 8'11) - Doors leading to the garden, garage, and front elevation, along with a WC. The room also features plumbing for a washing machine, a hand wash basin with storage underneath.Bedroom One - 4.32m x 4.14m (14'2 x 13'7 ) - A double-glazed window to the front elevation, built-in storage units and wardrobe, radiator, and ceiling light point.Bedroom Two - 4.65m x 3.20m (15'3 x 10'6) - A double-glazed window to the rear elevation, overlooking the garden, with a radiator and ceiling light point.Bedroom Three - 3.68m x 2.26m (12'1 x 7'5) - A double-glazed window to the front elevation, built-in storage, radiator, and ceiling light point.Family Bathroom - 1.83m,0.00m x 1.75m (6,0 x 5'9) - A double-glazed window to the rear elevation, panelled bath with shower head over, hand wash basin, tiled walls, and ceiling light point.Garden - A paved patio area provides the perfect spot for outdoor relaxation, with the majority of the garden laid to lawn. The space is bordered by fencing, offering complete privacy.Tenure - The Agent understands that the property is Freehold. However, we have not checked the legal title to the property. We advise all interested parties to obtain verification on the tenure via their solicitor or surveyor prior to committing to purchase the property.Council Tax Band - The Agent understands from the vendor that the property is located within the Solihull Metropolitan Borough of Solihull and is Tax Band DServices - Hunters understands from the vendor that mains drainage, gas, electricity, and water are connected to the property, however, we have not obtained verification of this information. Any interested parties should obtain verification on this information via their solicitor or surveyor prior to committing to the purchase of the property.Referral Fees - Hunters would like to make our clients aware that in addition to the fee we receive from our vendor, Hunters may also receive a commission payment (referral fee) from other service providers for recommending their services to sellers or buyers.Fixtures & Fittings - Only those items mentioned in these sales particulars will be included in the sale of the property.General - These particulars are intended to give a fair and reliable description of the property, however, no responsibility for any inaccuracy or error can be accepted by Hunters, nor do they constitute an offer or contract. Please note that we have not tested any services or appliances referred to in these particulars (including gas/electric central heating) and the purchasers are advised to satisfy themselves as to the working order and condition prior to purchasing the property. If a property is unoccupied at any time, there may be reconnection charges for any switched off or disconnected or drained appliances. All measurements in our particulars are approximate.BrochuresSt. Gerards Road, Solihull
Location
Address
St. Gerards Road, Solihull
City
St. Gerards Road
Legal Notice
Our comprehensive database is populated by our meticulous research and analysis of public data. MirrorRealEstate strives for accuracy and we make every effort to verify the information. However, MirrorRealEstate is not liable for the use or misuse of the site's information. The information displayed on MirrorRealEstate.com is for reference only.
