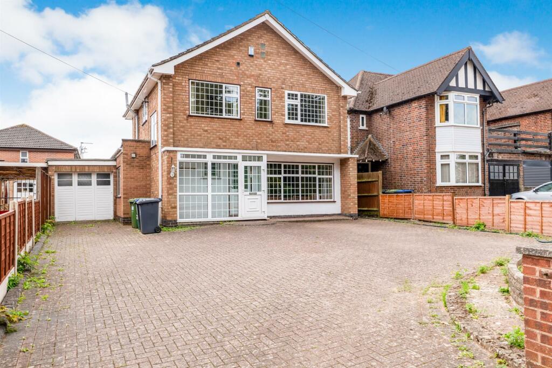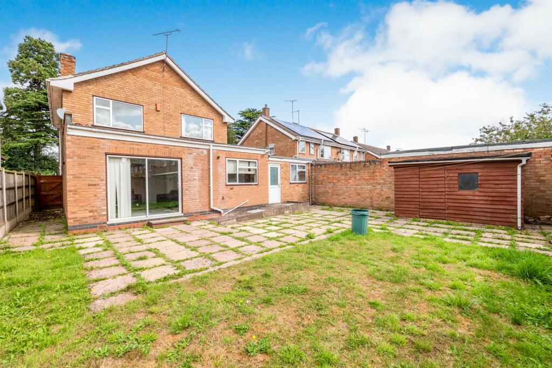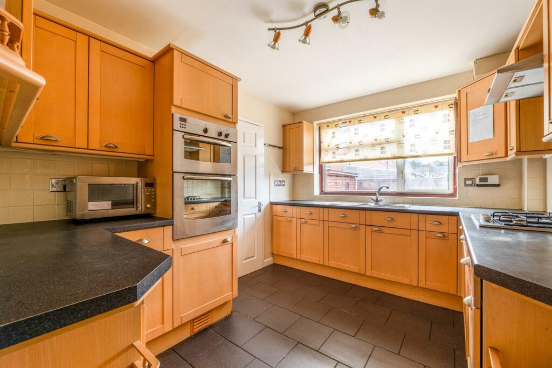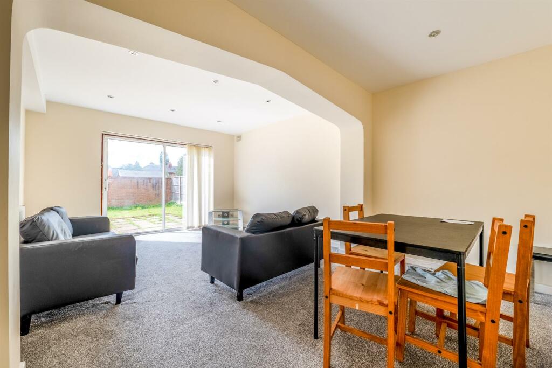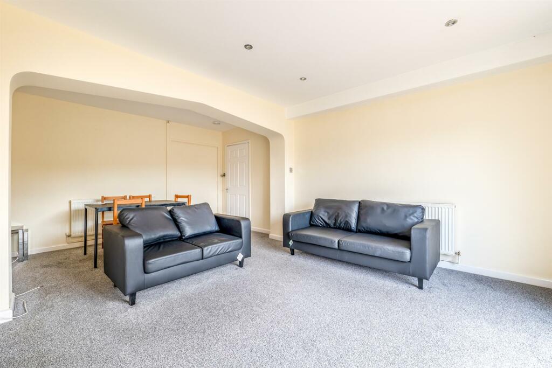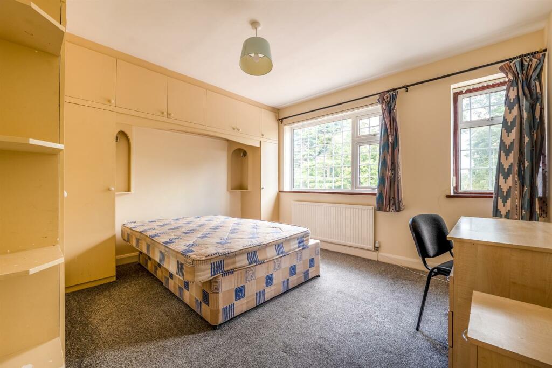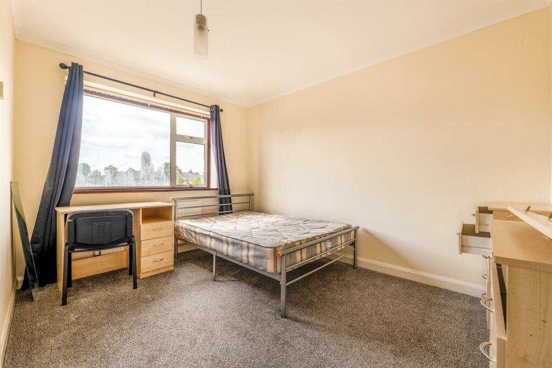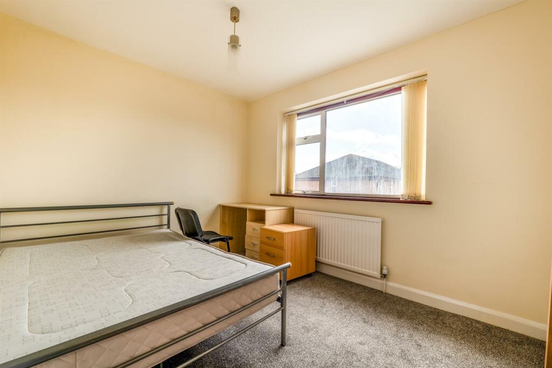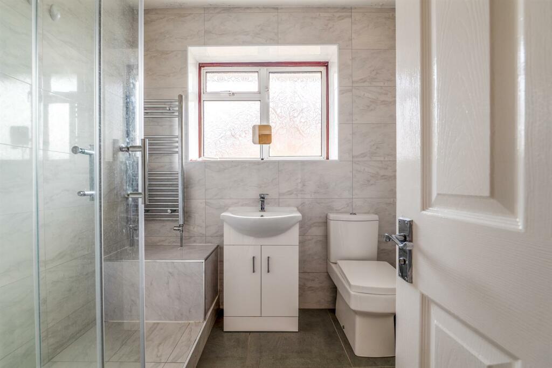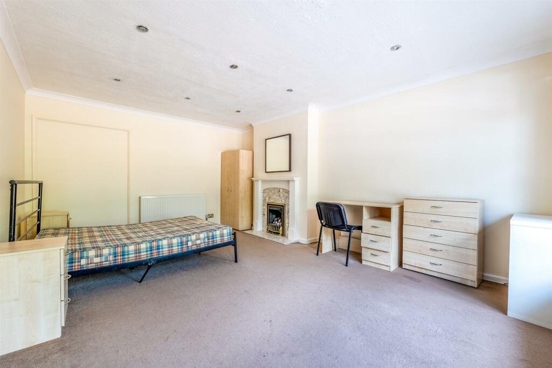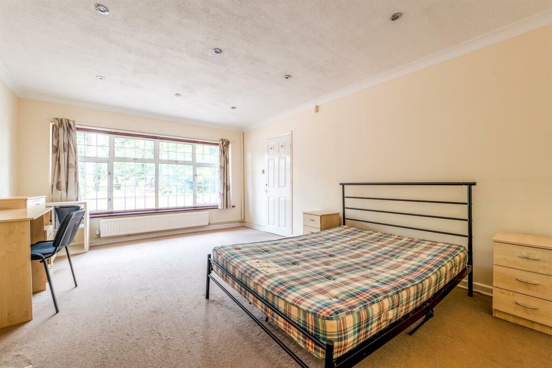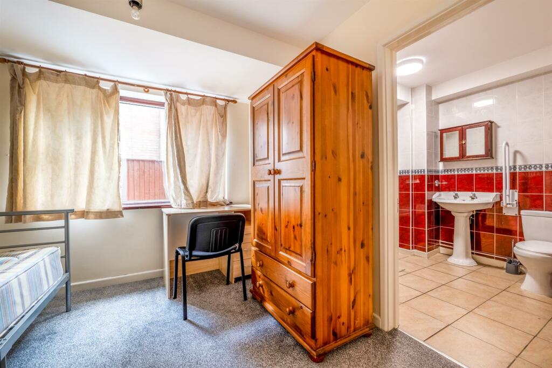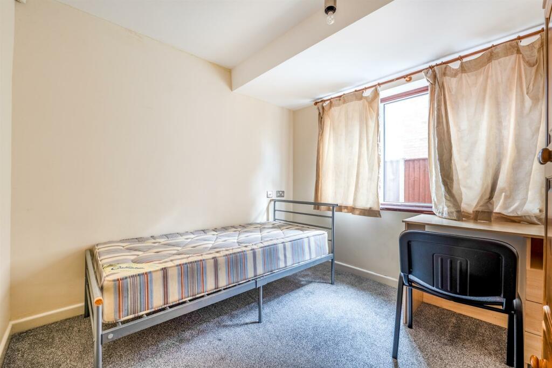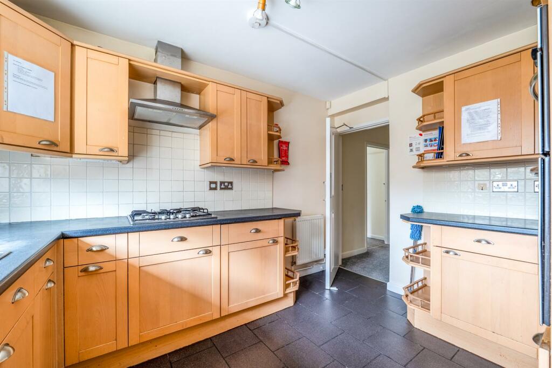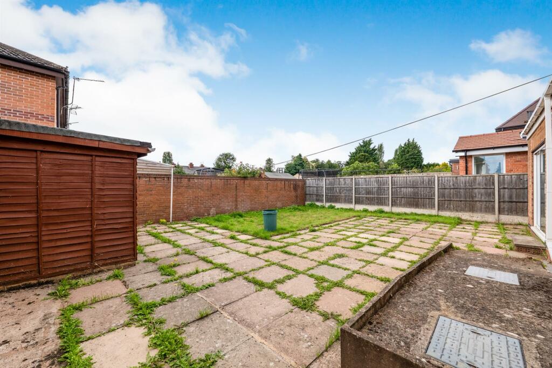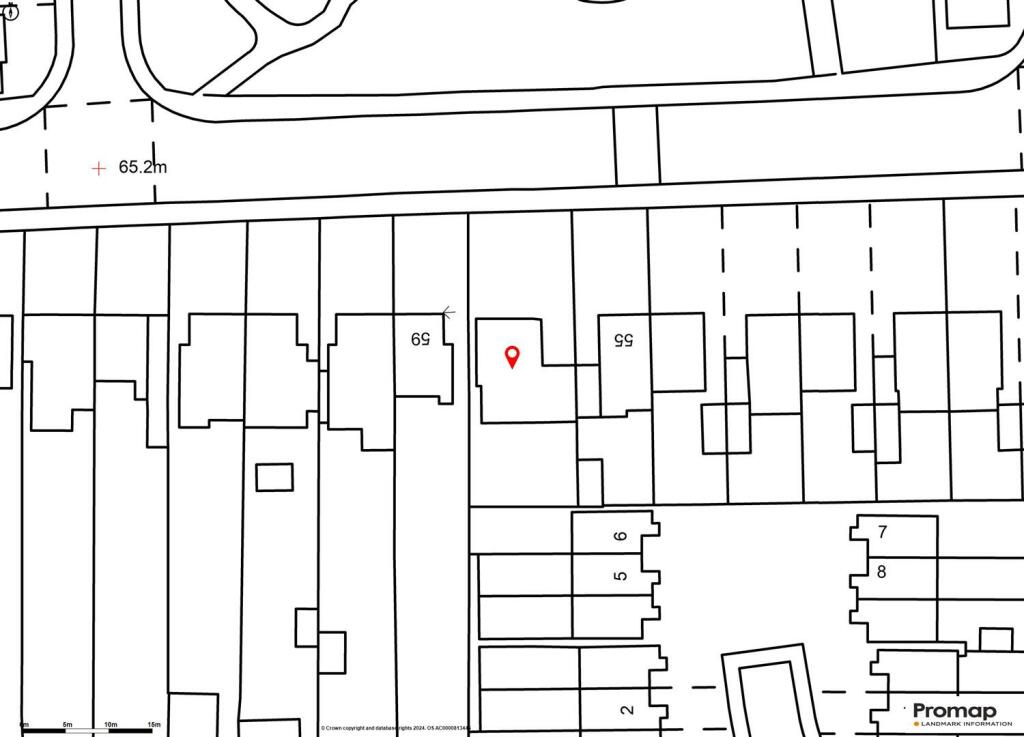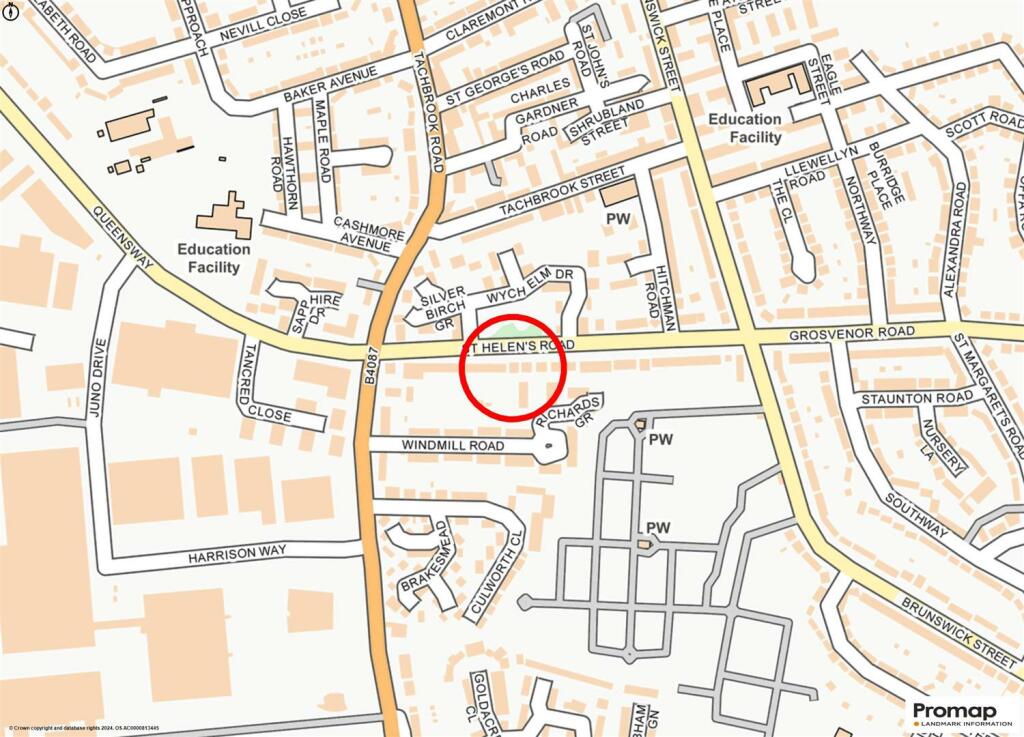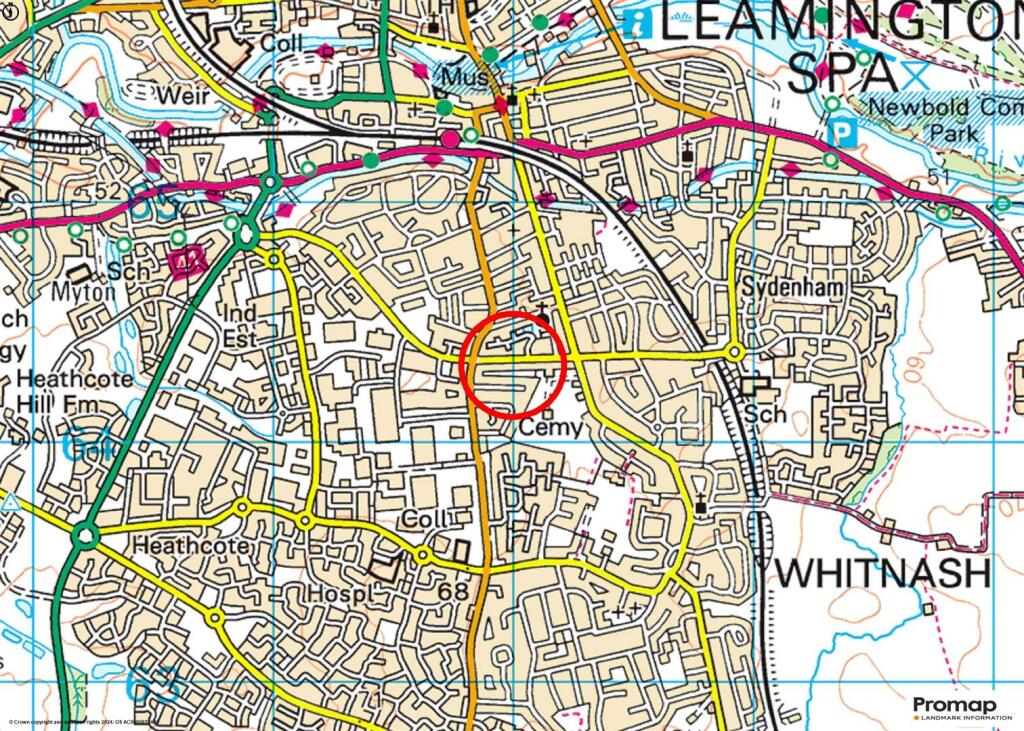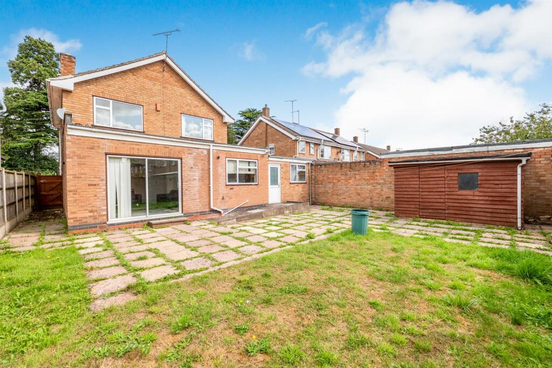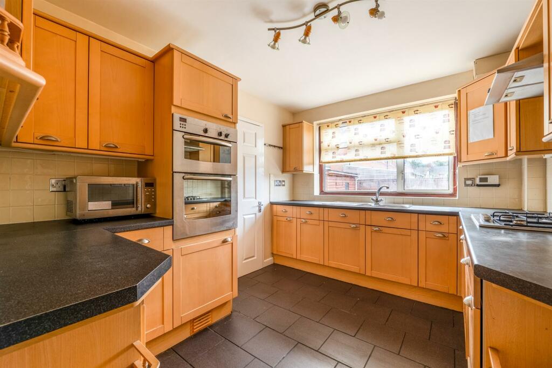St. Helens Road, Leamington Spa
Property Details
Bedrooms
5
Bathrooms
2
Property Type
Detached
Description
Property Details: • Type: Detached • Tenure: N/A • Floor Area: N/A
Key Features: • Large detached home • Currently let as HMO @ £2500PCM • Five bedrooms • Garage and driveway • Convenient south Leamington location • South facing rear garden • Great access to train station, town centre and motorway network • Recently renewed HMO licence to 2028
Location: • Nearest Station: N/A • Distance to Station: N/A
Agent Information: • Address: 29 Denby Buildings, Regent Grove, Leamington Spa, CV32 4NY
Full Description: A currently licenced 5 bedroom HMO that is let to tenants until 31st July 2025 at £2500pcm. The property would also be ideal for a family to live it once the current tenancy has ended.The spacious accommodation comprises - Entrance hall, cloakroom/w.c, living/dining room, two ground floor bedrooms one having an en-suite bathroom, with the other being easily converted back to a reception room, kitchen and utility. To the first floor there are three good sized bedrooms and a family bathroom.Outside there is ample driveway parking to the front leading to the garage and to the rear a braodly south facing easy to maintain garden.St Helens Road is a popular and established residential location, ideally situated approximately half a mile to the south of the town centre, within easy reach of a good range of local facilities and amenities including a variety of local shops, schools for all grades and a range of recreational facilities, within easy reach. The location is also convenient for access to the motorway network.Entrance Hall - Cloakroom/W.C - Lounge/Dining Room - 5.78 x 3.85 (18'11" x 12'7") - Kitchen - 3.60 x 2.79 (11'9" x 9'1") - Utility - Ground Floor Bedroom - 5.60 x 3.85 (18'4" x 12'7") - Ground Floor Bedroom - 2.85 x 2.81 (9'4" x 9'2") - En-Suite - 1.94 x 2.81 (6'4" x 9'2") - Garage - 6.14 x 2.53 (20'1" x 8'3") - Bedroom - 3.75 x 3.81 (12'3" x 12'5") - Bedroom - 3.75 x 3.81 (12'3" x 12'5") - Bedroom - 2.72 x 3.67 (8'11" x 12'0") - Bathroom - BrochuresSt. Helens Road, Leamington Spa
Location
Address
St. Helens Road, Leamington Spa
City
Royal Leamington Spa
Features and Finishes
Large detached home, Currently let as HMO @ £2500PCM, Five bedrooms, Garage and driveway, Convenient south Leamington location, South facing rear garden, Great access to train station, town centre and motorway network, Recently renewed HMO licence to 2028
Legal Notice
Our comprehensive database is populated by our meticulous research and analysis of public data. MirrorRealEstate strives for accuracy and we make every effort to verify the information. However, MirrorRealEstate is not liable for the use or misuse of the site's information. The information displayed on MirrorRealEstate.com is for reference only.
