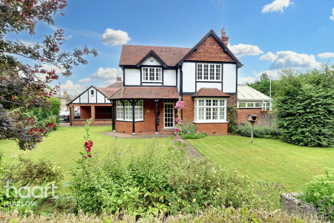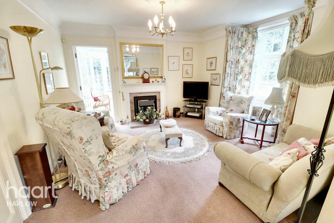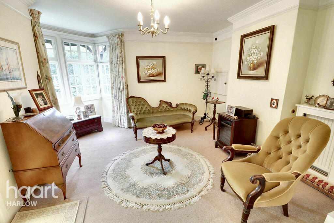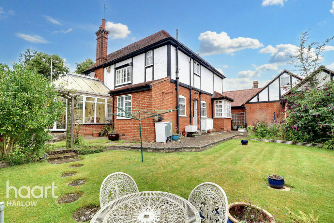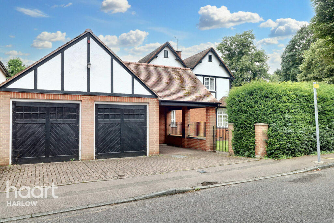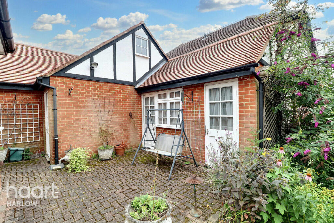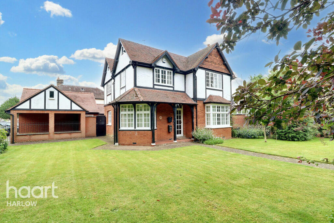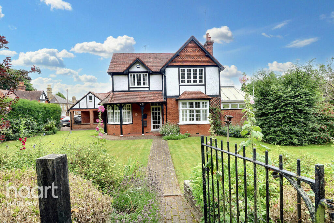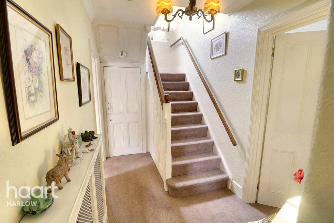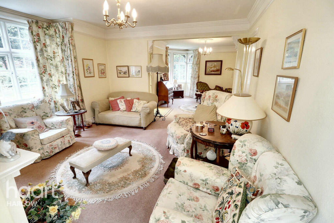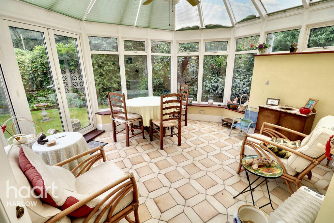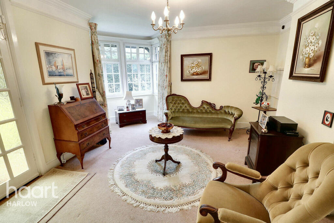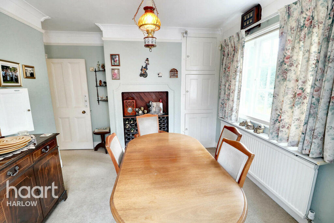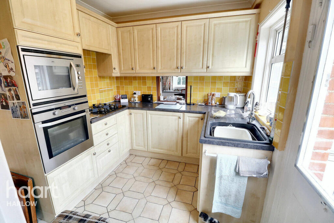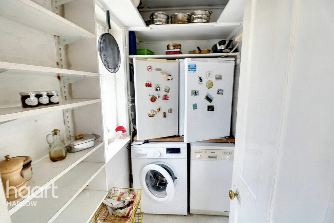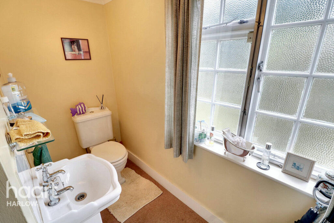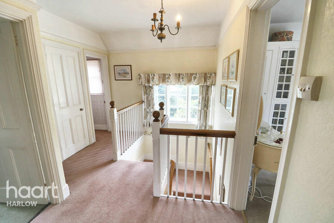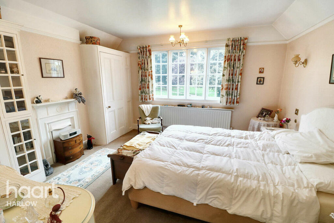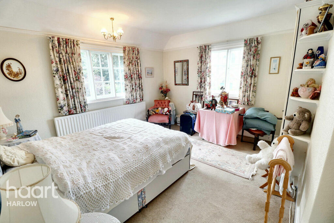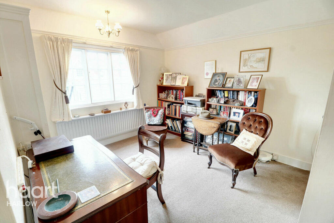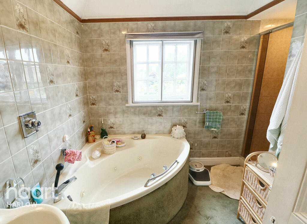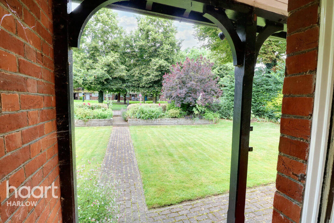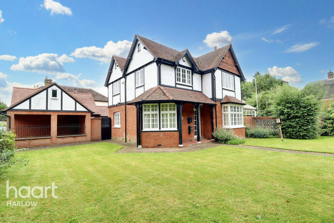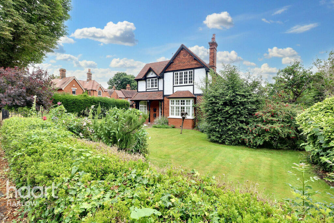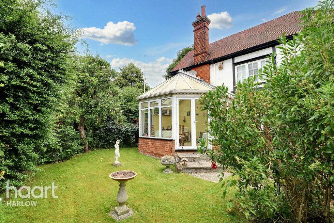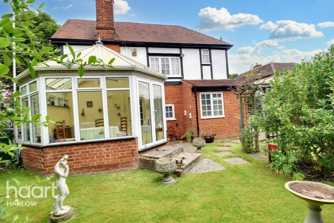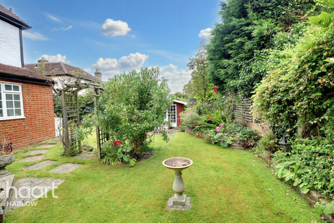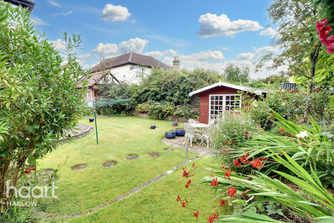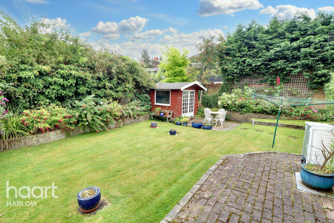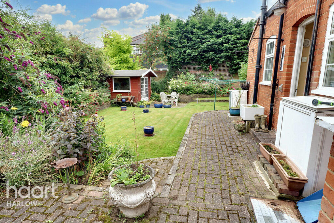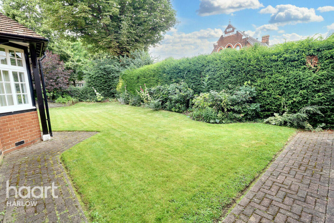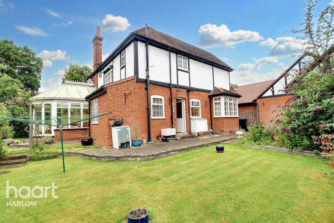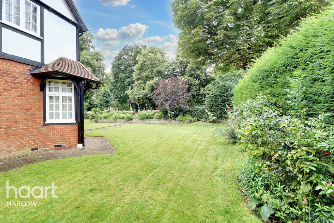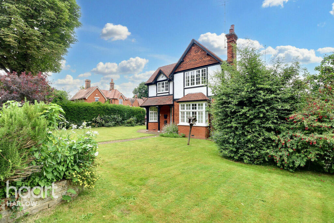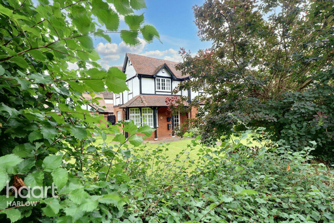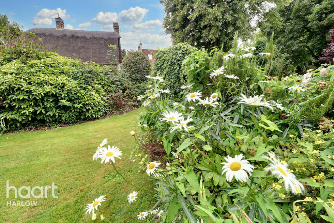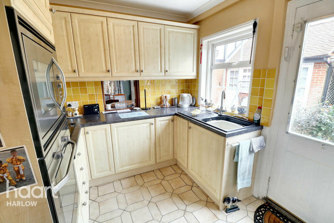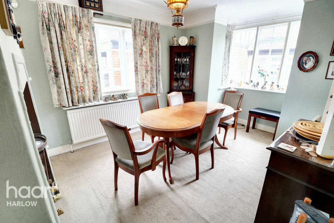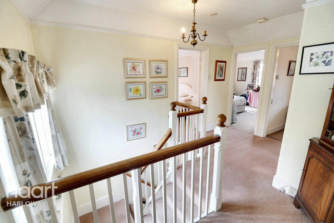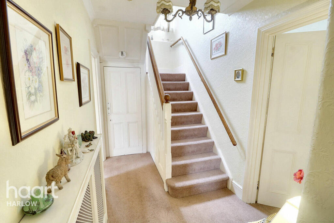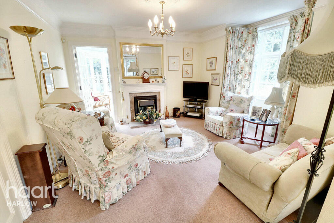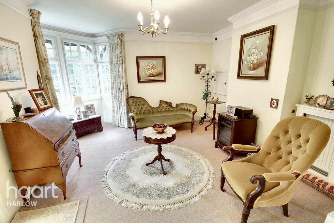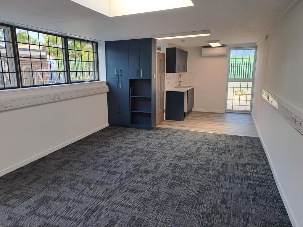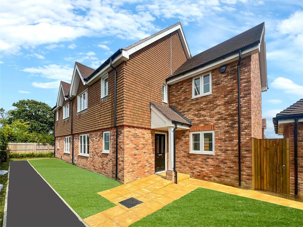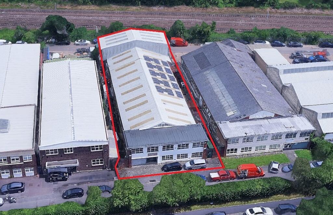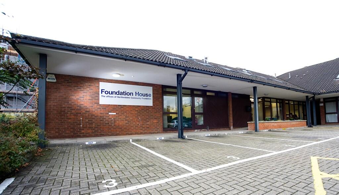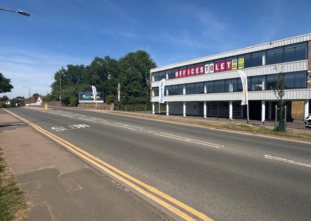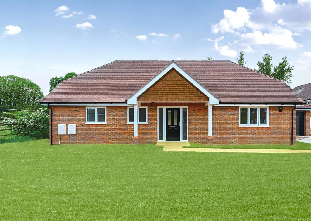St Johns Avenue, Harlow
Property Details
Bedrooms
3
Bathrooms
1
Property Type
Detached
Description
Property Details: • Type: Detached • Tenure: N/A • Floor Area: N/A
Key Features: • Attractive Detached Family Home • Three Bedrooms • Double Garage & Brick Built Car Port • Potential For Annexe STPP • Desirable Location • Lovely Corner Plot Garden • Requires Updating • Close To Shops & Amenities • Viewing Advised
Location: • Nearest Station: N/A • Distance to Station: N/A
Agent Information: • Address: Unit 3, The Square, Wych Elm, Harlow, CM20 1QR
Full Description: Guide Price £900,000 to £950,000 Are you searching for a period character home with Edwardian features and a stunning corner plot garden? This charming circa 1914 three-bedroom detached family home offers a unique opportunity for customization. The property includes a double garage with an attached brick-built carport and rear storage/workshop. Located in desirable Old Harlow, close to the High Street with its range of shops and amenities. Call haart today to book your viewing!Storm PorchGlazed door into reception room.Reception Room12'6" x 12'3" (3.81m x 3.73m)Bay boxed window to front aspect, central ceiling rose, coved to ceiling, picture rail, radiator with cover, storage cupboard.Lounge130'0" x 11'9" (39.62m x 3.58m)Bay window to front aspect, feature fire place with inset gas fire, ceiling rose, coved to ceiling, picture rail.Conservatory11'8" x 12'9" (3.56m x 3.89m)Duel aspect double glazed windows, double doors to garden, tiled flooring, radiator.Inner HallStairs to first floor, coved to ceiling, radiator with cover, under stairs storage cupboard.Dining Room13'1" x 10'0" (3.99m x 3.05m)Duel aspect box bay window to rear, double radiator, serving hath to kitchen, coved to ceiling.Kitchen8'6" x 8'0" (2.59m x 2.44m)Window to rear aspect, door to garden, range of wall and base units with work surface over, inset sink and drainer unit with mixer tap, integrated four ring hob with extractor hood above, eye level oven and microwave, tiled splashback, serving hatch to dining room.Utility Room6'4" x 3'9" (1.93m x 1.14m)Window to rear aspect, space for washing machine and slimline dishwasher, range of shelving.Ground Floor WCWindow to rear aspect, low level WC, wash hand basin, tiled splash back.First Floor Landing13'3" x 8'9" (4.04m x 2.67m)13'3" x 8'9" > 6'4"Window to side aspect, picture rail, airing cupboard.Bedroom One12'5" x 12'1" (3.78m x 3.68m)Window to front aspect, feature fire place, two built in wardrobes radiator.Bedroom Two12'9" x 12'5" (3.89m x 3.78m)Duel aspect windows, radiator, built in wardrobe, picture rail.Bedroom Three12'8" x 11'4" (3.86m x 3.45m)Window to side aspect, fitted wardrobe, built in cupboard, picture rail.Family Bathroom7'8" x 7'1" (2.34m x 2.16m)Window to rear aspect, corner spa bath with shower attachment, pedestal wash hand basin, tiled shower cubical, double radiator.Separate WCWindow to side aspect, low level WC, wash hand basin, part tiled walls.ExteriorSurrounding garden, variety of shrubs and bushes, flower and fruit trees, block paved patio, summer house, laid to lawn.Garden Room/Store8'8" x 4'2" (2.64m x 1.27m)Door to front aspect, power and light.Garage17'6" x 15'2" (5.33m x 4.62m)17'6" x 15'2" < 16'7"Double garage, two up and over doors, power and light, loft storage space access by retractable ladder, door to garden and workshop.Workshop/Office11'6" x 8'4" (3.51m x 2.54m)Window to front aspect, door into storage room.Storage Room6'3" x 4'3" (1.91m x 1.3m)Single drainer sink unit, power and light.Car PortTo side of garage, parking for one car.Agents NoteAgent NoteCouncil Tax E£2,616.13This was correct at the point of instructionHeating Type - Gas Heating to RadiatorsWe recommend all buyers to check out the ‘mobile phone coverage’ and refer you toDisclaimerhaart Estate Agents also offer a professional, ARLA accredited Lettings and Management Service. If you are considering renting your property in order to purchase, are looking at buy to let or would like a free review of your current portfolio then please call the Lettings Branch Manager on the number shown above.haart Estate Agents is the seller's agent for this property. Your conveyancer is legally responsible for ensuring any purchase agreement fully protects your position. We make detailed enquiries of the seller to ensure the information provided is as accurate as possible. Please inform us if you become aware of any information being inaccurate.BrochuresBrochure 1
Location
Address
St Johns Avenue, Harlow
City
Harlow
Features and Finishes
Attractive Detached Family Home, Three Bedrooms, Double Garage & Brick Built Car Port, Potential For Annexe STPP, Desirable Location, Lovely Corner Plot Garden, Requires Updating, Close To Shops & Amenities, Viewing Advised
Legal Notice
Our comprehensive database is populated by our meticulous research and analysis of public data. MirrorRealEstate strives for accuracy and we make every effort to verify the information. However, MirrorRealEstate is not liable for the use or misuse of the site's information. The information displayed on MirrorRealEstate.com is for reference only.
