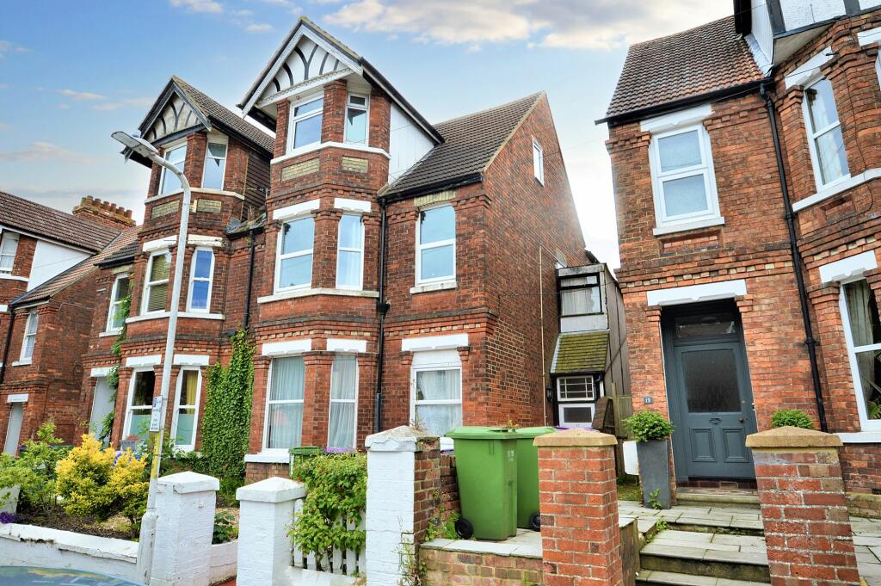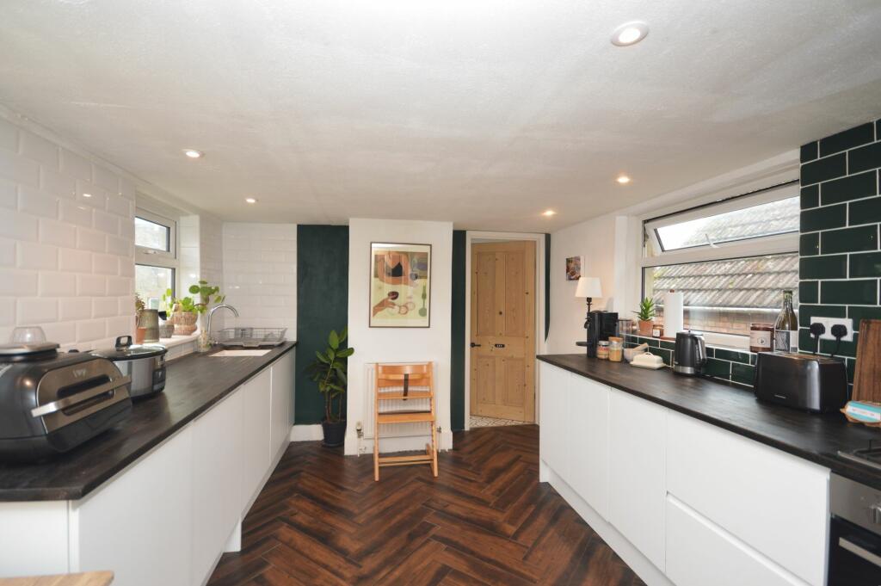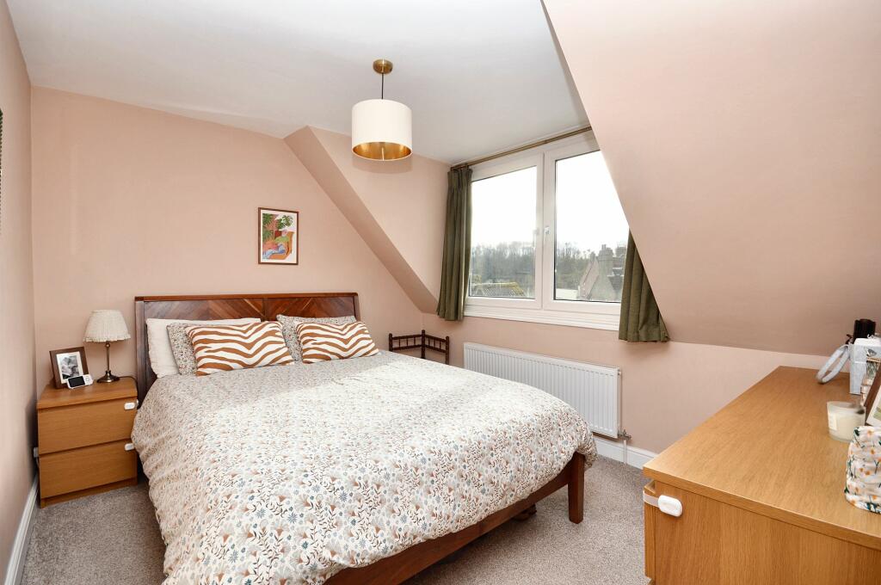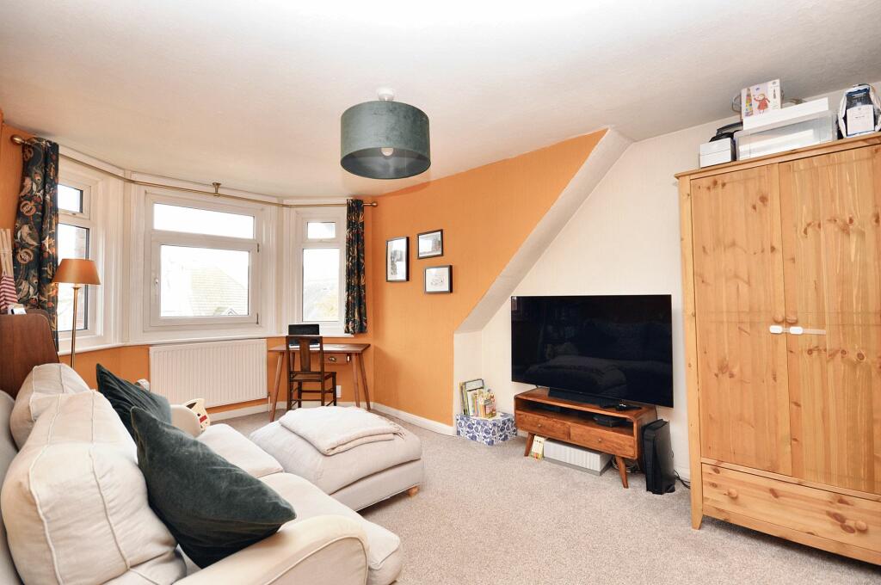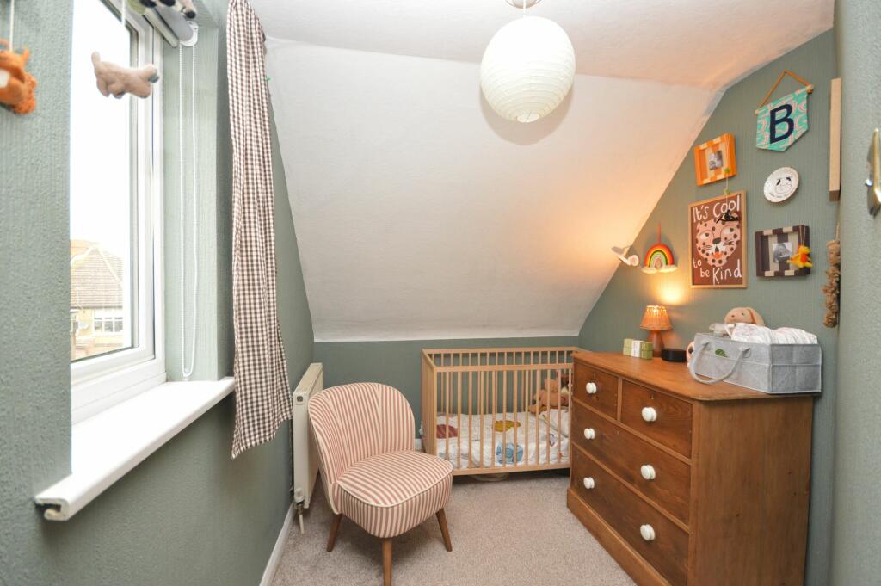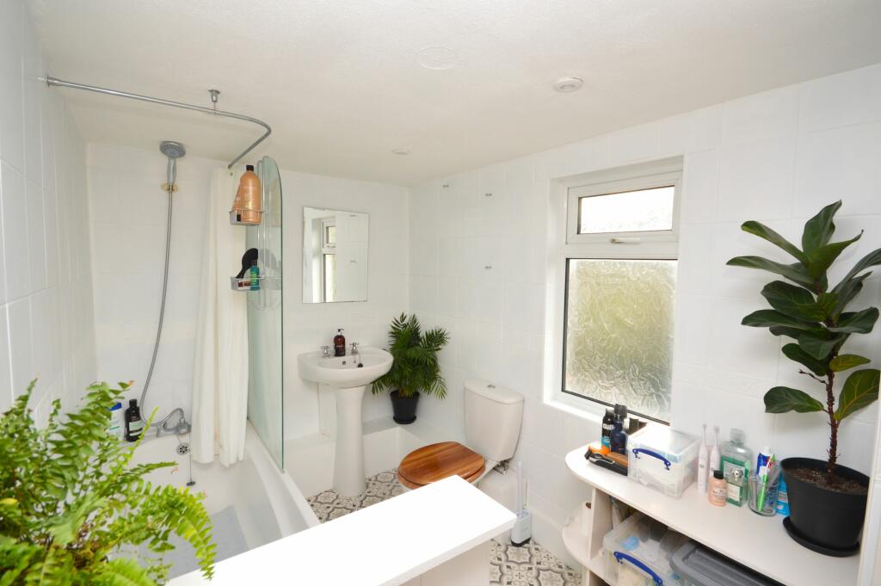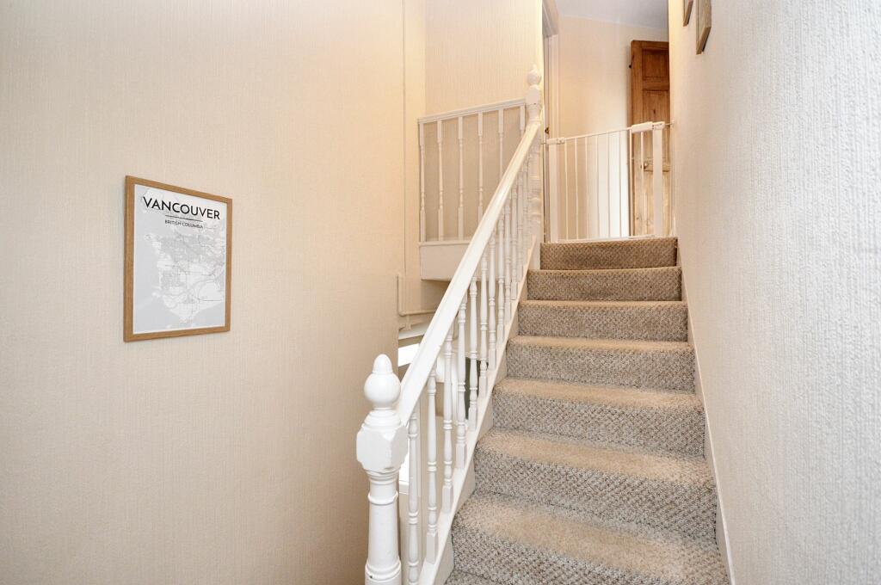St. Johns Church Road, Folkestone, CT19
Property Details
Bedrooms
2
Bathrooms
1
Property Type
Flat
Description
Property Details: • Type: Flat • Tenure: N/A • Floor Area: N/A
Key Features: • Offers in the region of £180,000 • Top Floor Split Level Flat • Lounge / Living Room • Fitted Kitchen & Bathroom • Street Parking By Permit • Very Close to Folkestone Central Station • EPC Rating ''E''
Location: • Nearest Station: N/A • Distance to Station: N/A
Agent Information: • Address: 30 Cheriton High Street, Folkestone, CT19 4ET
Full Description: Nestled in a prime location, this charming 2 bedroom flat is a perfect blend of comfort and style. This top floor split-level flat offers a cosy lounge/living room, a fitted kitchen and bathroom, ideal for modern living. Street parking is available by permit, providing convenient access to your doorstep. The properties EPC rating is ''E''With just a short walk to the local town and Folkestone Central train station just round the corner this property has most things just on your door step. O.I.R.O £180,000.COMMUNAL HALLFrom Main Front Door to First level door stairs to second floor flat.ENTRANCE HALLUp two half flights to the kitchen and bathroom level and then a few more steps to the living room and to both bedrooms:-KITCHENSpacious dual aspect kitchen, with UPVC double glazed windows either side. Matching base units in white with fan oven, gas hob, sink and part tiled walls. Space for fridge/freezer and washing machine with space for small table. Door leading to:BATHROOM3.1m x 1.8mFull suite with shower over bath. UPVC double glazed windows to side and rear. Worcester Bosch Boiler situated in a corner cupboard. Vinyl flooring and mirror over the hand basin.LOUNGE4.73m x 3.21mLarge comfortable room with bright outlook to the road and distant views of the South Downs. UPVC double glazed bay windows to the front with carpeted floor coverings and a radiator.BEDROOM3.17m x 2.92mDouble bedroom with UPVC double glazed Dorma window, carpeted floor coverings and a radiator.BEDROOM2.83m x 2.12mSingle bedroom or office with UPVC double glazed window, carpeted floor coverings, radiator and loft hatch.LEASEApproximately 99 years remaining. (As informed by current owner)SERVICE CHARGESCurrently set at £1384.33 per annum.GROUND RENT PER ANNUM£50 (Peppercorn)Parking - PermitPermit parking on the road to the front.
Location
Address
St. Johns Church Road, Folkestone, CT19
City
Folkestone and Hythe District
Features and Finishes
Offers in the region of £180,000, Top Floor Split Level Flat, Lounge / Living Room, Fitted Kitchen & Bathroom, Street Parking By Permit, Very Close to Folkestone Central Station, EPC Rating ''E''
Legal Notice
Our comprehensive database is populated by our meticulous research and analysis of public data. MirrorRealEstate strives for accuracy and we make every effort to verify the information. However, MirrorRealEstate is not liable for the use or misuse of the site's information. The information displayed on MirrorRealEstate.com is for reference only.
