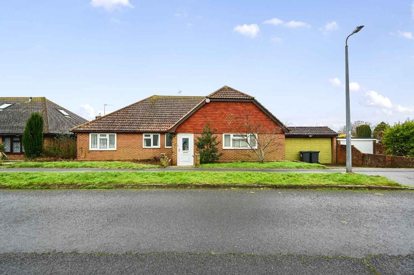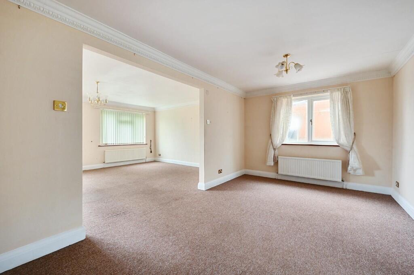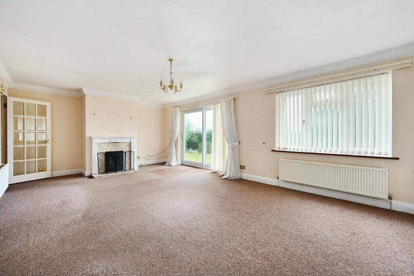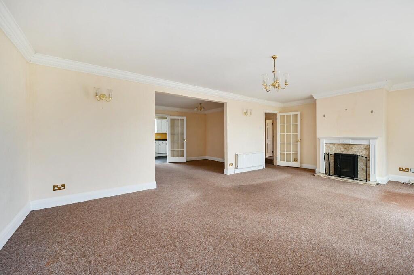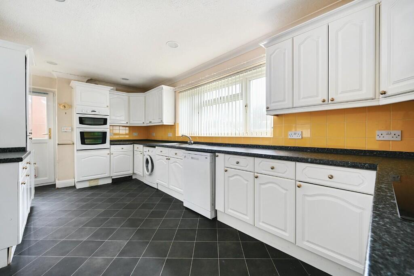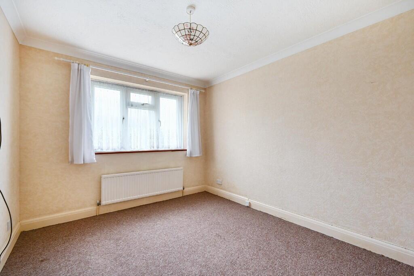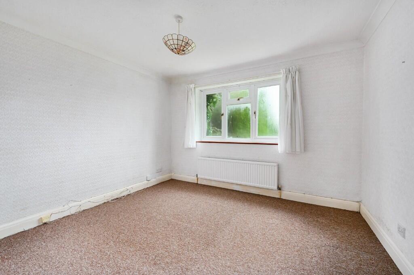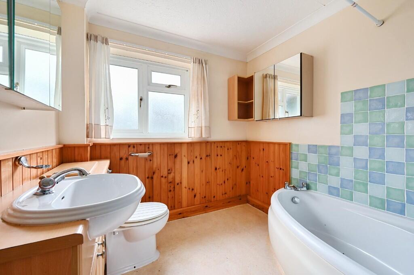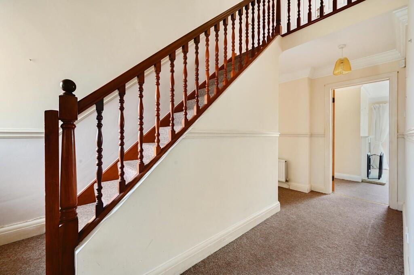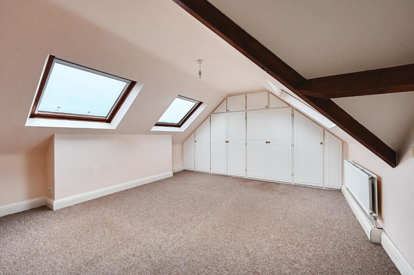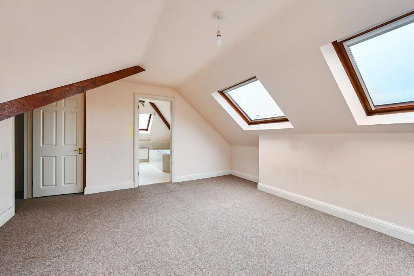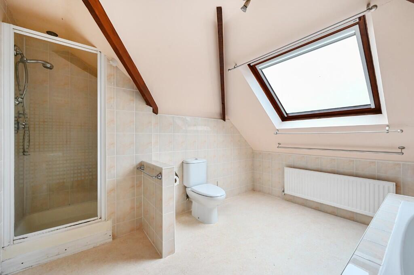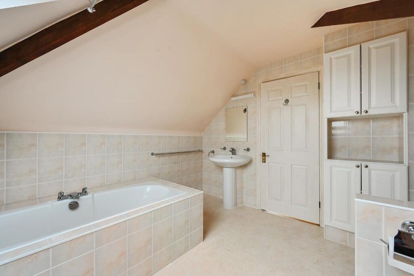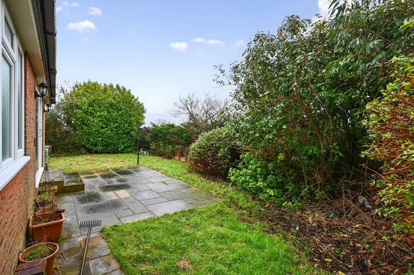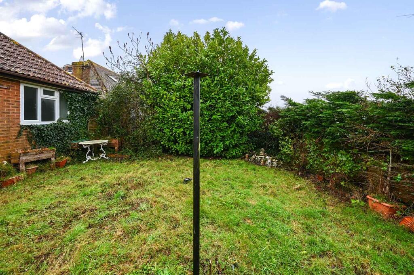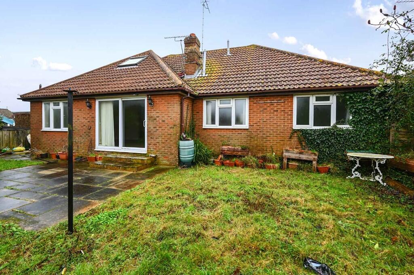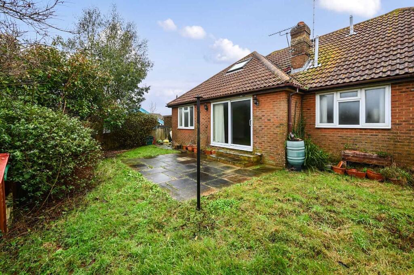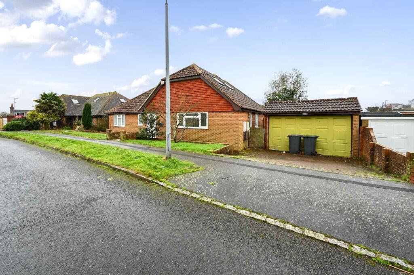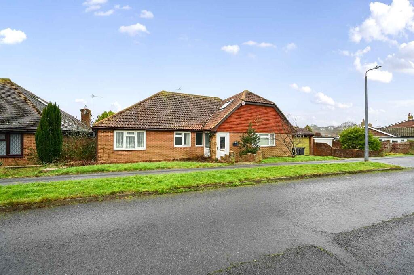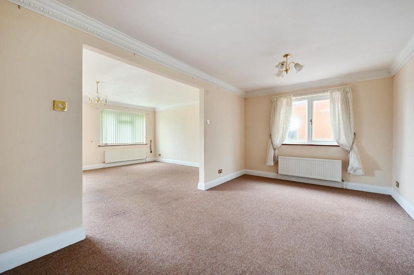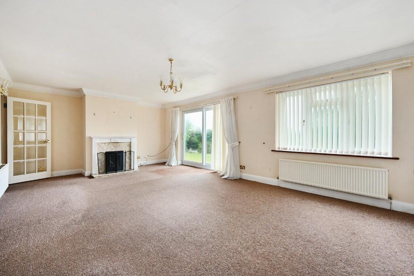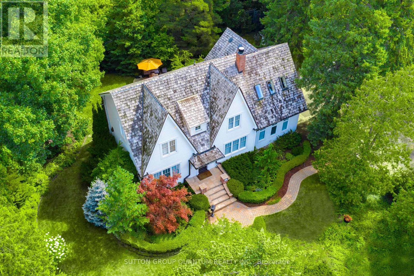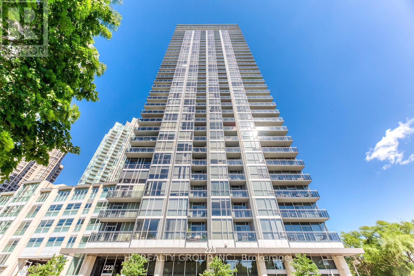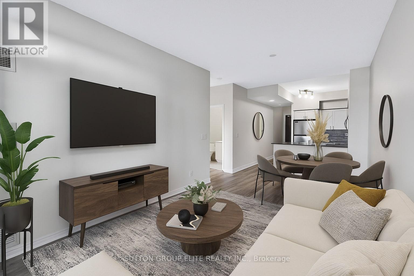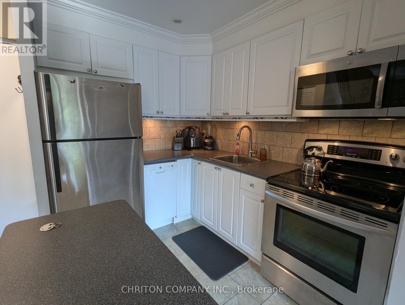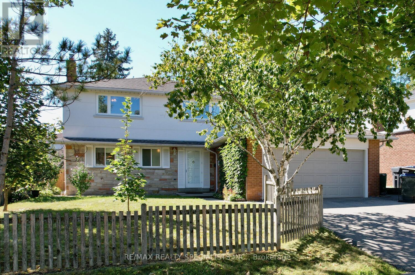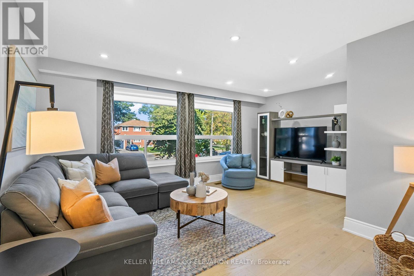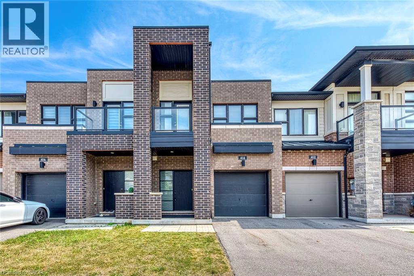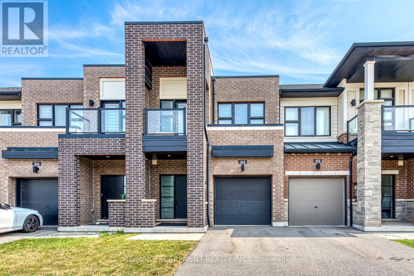St. Johns Drive, BN24
Property Details
Bedrooms
4
Bathrooms
2
Property Type
Detached Bungalow
Description
Property Details: • Type: Detached Bungalow • Tenure: N/A • Floor Area: N/A
Key Features: • Ensuite Bathroom / WC • Chain Free • Detached Double Garage • Close to Local Amenities • Spacious Kitchen/ Breakfast Room
Location: • Nearest Station: N/A • Distance to Station: N/A
Agent Information: • Address: 185a Langney Road, Eastbourne, BN22 8AH
Full Description: The property is a detached chalet style house. Downstairs comprises a fully fitted kitchen, large living and dining rooms which lead onto the rear garden comprising a patio and lawn. Downstairs consists of three bedrooms and a family bathroom. Upstairs is a master bedroom with large en-suite bathroom. Lawned gardens to the front with side access to the rear garden. The property further benefits from a double detached garage with parking in front. The property's attributes include double glazing and gas central heating.
Entrance Porch / Hall Double glazed door to an entrance porch with frosted double glazed window and inner door leading to the hallway which benefits from an under stairs cupboard, airing cupboard, wall mounted radiator with carpet flooring.
Kitchen / Breakfast Room 17.80m (58' 5") x 9.50m (31' 2") Double glazed windows to the front aspect and double glazed door to the side aspect. Range of wall & base units with worktops over, sink & drainer with one and half bowl, mixer tap, inset four ring hob and built in double oven at eye level. Space and plumbing for washing machine and dish washer, housed wall mounted gas boiler, part tiled walls and lino floor.
Dining Room 18.00m (59' 1") x 9.11m (29' 11") Situated between the kitchen and living room with double glazed window to the side aspect, wall mounted radiator and carpet flooring.
Living Room 22.60m (74' 2") x 14.80m (48' 7") Two wall mounted radiators, carpet flooring, fireplace with surround and mantel above with inset wood burner. Double glazed window to the rear and sliding double glazed doors leading to the rear patio / garden.
Bedroom Four 10.60m (34' 9") x 9.00m (29' 6") Double glazed windows to the rear aspect, wall mounted radiator, carpet flooring.
Bedroom Three 10.40m (34' 1") x 9.90m (32' 6") Double glazed window to the front aspect, wall mounted radiator, built in wardrobe, carpet flooring.
Bedroom Two 11.40m (37' 5") x 10.50m (34' 5") Double glazed window to the rear aspect, wall mounted radiator, built in wardrobe, carpet flooring.
Family Bathroom / WC Double glazed obscure window to the front aspect, corner bath with wall mounted shower, vanity unit wash hand basin and low level WC, heated towel rail.
Stairs from Ground Floor to First Floor Landing Double door storage cupboard, access to attic space (Room size 5.33m x 3.18m)
Master Bedroom 17.90m (58' 9") x 14.00m (45' 11") Three Velux windows giving natural day light, built in wardrobes across the width of the room, wall mounted radiator. Door leading to the en-suite bathroom.
En-Suite Part tiled walls, tiled surround bath with mixer tap, low level WC, wash hand basin with mixer tap, shower cubicle with wall mounted shower, unit cupboards for storage and wall mounted radiator.
Gardens Mature gardens and lawn to the rear with patio area with gated side excess.
Detached Double Garage Up and over door.
Parking A Driveway to the front of the property provides off street parking in addition to the garage.
Council Tax Band - E Energy Performance Certificate - Please see contact agents
Location
Address
St. Johns Drive, BN24
City
St. Johns Drive
Features and Finishes
Ensuite Bathroom / WC, Chain Free, Detached Double Garage, Close to Local Amenities, Spacious Kitchen/ Breakfast Room
Legal Notice
Our comprehensive database is populated by our meticulous research and analysis of public data. MirrorRealEstate strives for accuracy and we make every effort to verify the information. However, MirrorRealEstate is not liable for the use or misuse of the site's information. The information displayed on MirrorRealEstate.com is for reference only.
