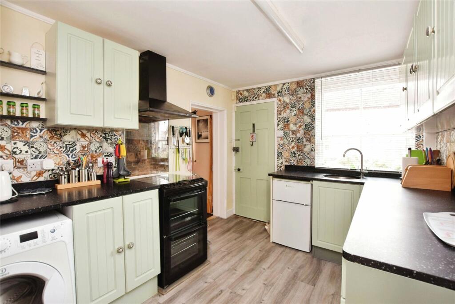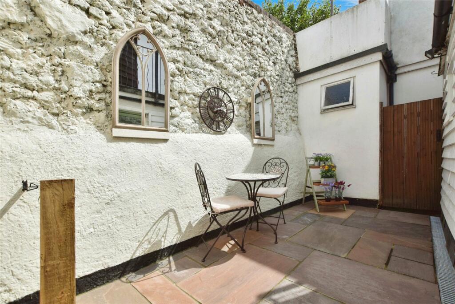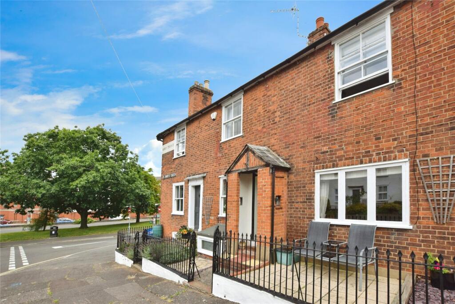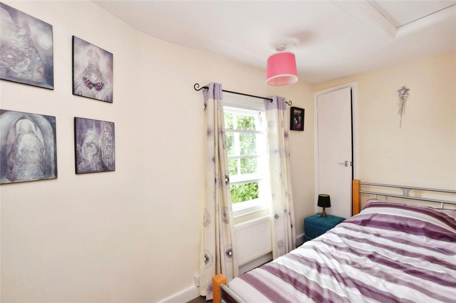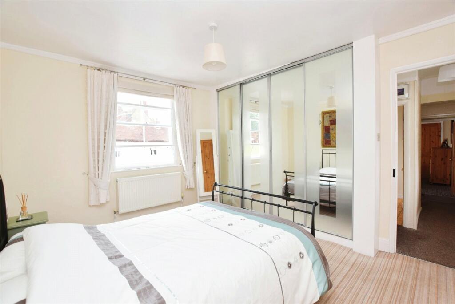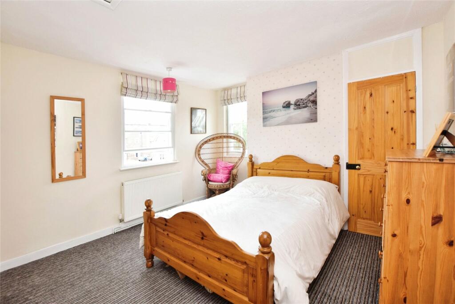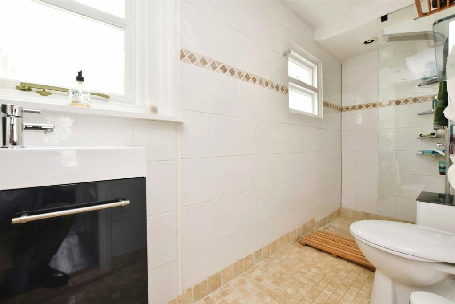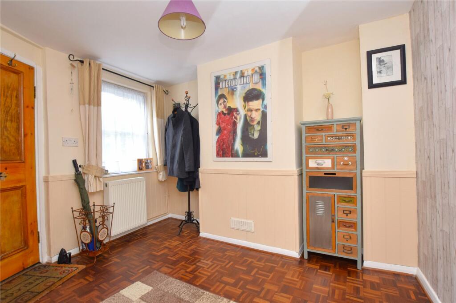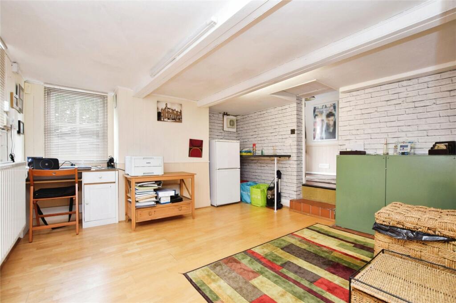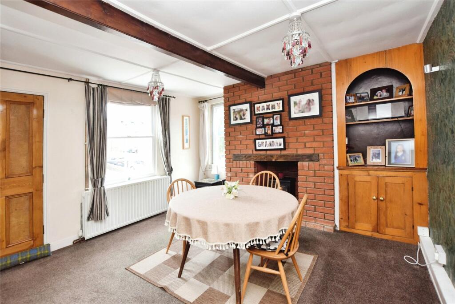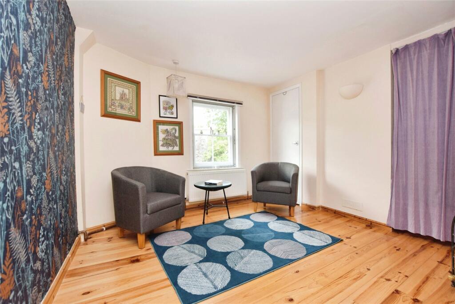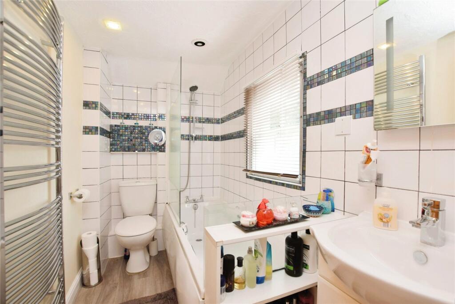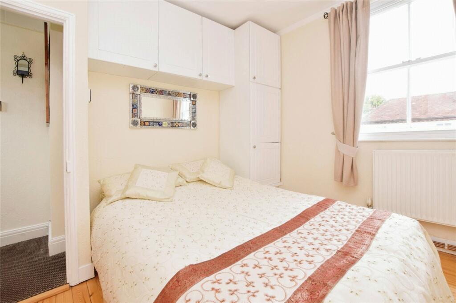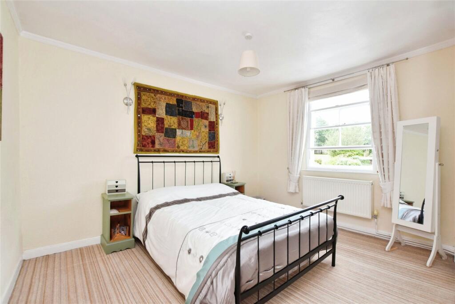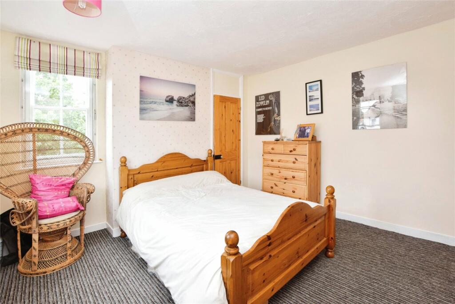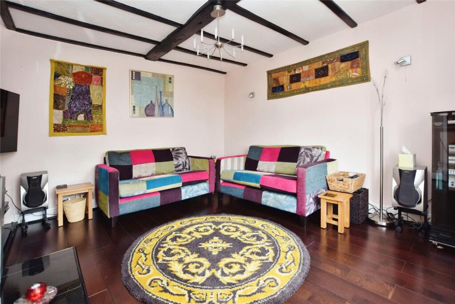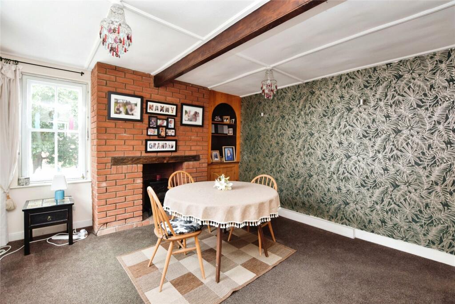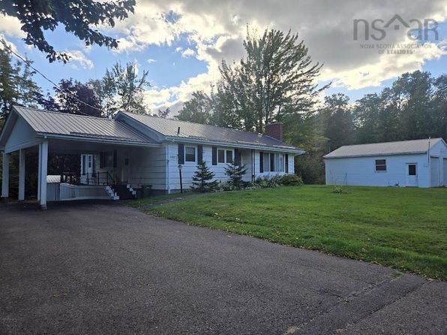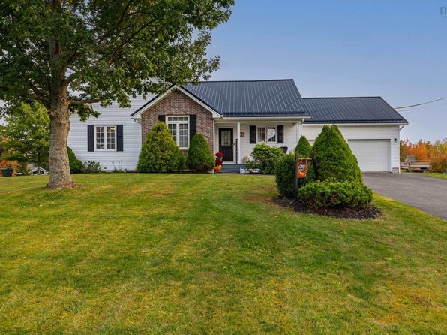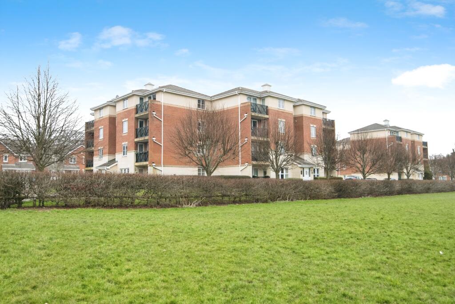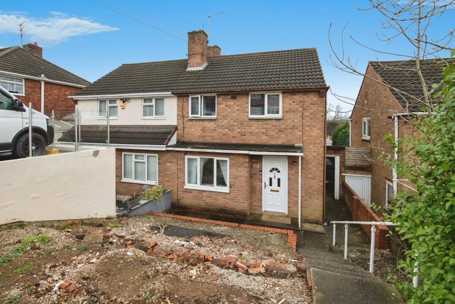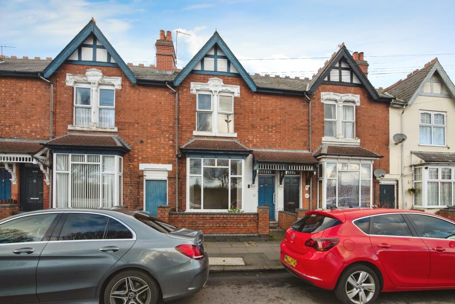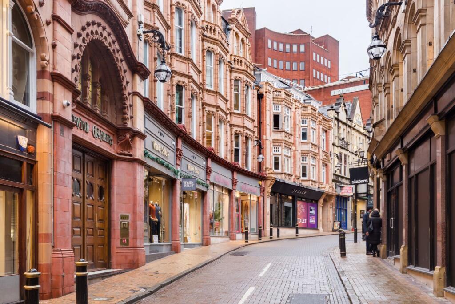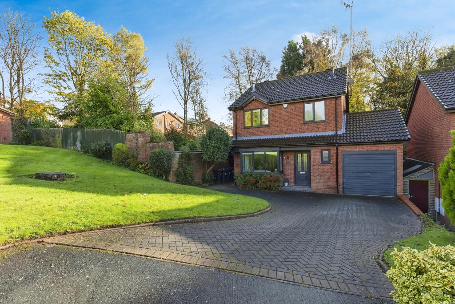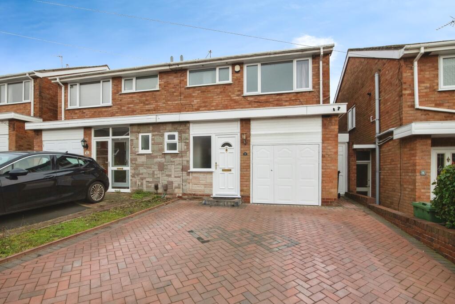St. Johns Green, Colchester, CO2
Property Details
Bedrooms
4
Bathrooms
2
Property Type
End of Terrace
Description
Property Details: • Type: End of Terrace • Tenure: N/A • Floor Area: N/A
Key Features: • Situated at the end of the road leading to St. Johns Abbey gatehouse • Formally two separate homes • Sympathetically converted to one home with flexible accommodation • Four reception rooms • Ample work from home office potential • Bathroom and shower room • Balcony and courtyard garden • Off road parking • Views over St. Johns Green • Short walk to Colchester town centre
Location: • Nearest Station: N/A • Distance to Station: N/A
Agent Information: • Address: 146 High Street, Colchester, CO1 1PW
Full Description: This delightful property believed to date back to early Victorian times was at one stage two separate houses and has been sympathetically converted and offers ample accommodation with four separate reception rooms providing plenty of space to work from home or additional bedroom space if required. The property enjoys views over St. Johns Green and is located within walking distance of Colchester town centre. The property has the added benefit of being offered with no onward chain.
Believed to date back to early Victorian times this substantial property was once two separate dwellings but has been sympathetically converted to form one dwelling offering ample living space. This four bedroom property enjoying views over St. Johns Green is located at the end of the road leading to St. Johns Abbey gatehouse and has four reception rooms offering ample home office space and the additional flexibility to increase the bedroom number should a growing family wish. The property is located a short walk from Colchester town centre and has off road parking and a courtyard style garden.The accommodation in brief comprising of a door into the entrance hall which has a radiator, sash window to the front and parquet flooring and access to the study with a radiator, part tiled floor, window to the front and side, stairs rising up and door to the cellar where there is a wall mounted boiler and access to the water tank.On the ground floor the property has French doors leading to a courtyard patio area and doors to the lounge, sitting room, shower room and the kitchen. The kitchen has a range of worksurfaces with cupboards, matching eye level units, inset single sink, space for a dishwasher, space for a cooker and space for a washing machine, part tiled walls and door to the lounge which has exposed beams, radiator, views over St. Johns Green and an electric fire. The dining room is a dual aspect room with fitted cupboard, feature fireplace and views of the Town Hall Spire as well as a stair flight rising up to the first floor. The shower room has a walk in shower, wash hand basin with cupboard beneath, low level W.C, tiled walls and tiled floor, radiator and inset spotlights. The sitting room has a radiator, fitted cupboard and storage area.On the first floor the landing gives access to the four bedrooms and the bathroom as well as having a door to a balcony. Bedroom one is a dual aspect room with two fitted cupboards, radiator and views of the Town Hall Spire. Bedroom two has a radiator, fitted mirror fronted wardrobe and views over St. Johns green. Bedroom three has a radiator, exposed floorboards, fitted wardrobe and overhead storage units. Bedroom four having a radiator and fitted cupboard. The bathroom has a panel bath with mixer taps and shower attachment over, wash hand basin with a cupboard under, low level W.C, heated towel rail and part tiled walls and inset spotlights. We understand that the property has two separate Titles but there is one council tax bill. We also understand that the neighbour has a right of access across the rear courtyard garden into their garden and we also understand that the property is located in a conservation area.
DirectionsWalking out of Colchester along Abbeygate Street proceed down the underpass under the Southway and up the other side onto St. Johns Green. Walking to the left hand side of St. Johns Green where the property will be seen on the corner of the part of the road that leads directly up to the St. Johns Abbey gatehouse. Important InformationCouncil Tax Band - DServices - We understand that mains water, drainage, gas and electricity are connected to the property.Tenure - FreeholdEPC rating - COur ref - JBGBrochuresParticulars
Location
Address
St. Johns Green, Colchester, CO2
City
Colchester
Features and Finishes
Situated at the end of the road leading to St. Johns Abbey gatehouse, Formally two separate homes, Sympathetically converted to one home with flexible accommodation, Four reception rooms, Ample work from home office potential, Bathroom and shower room, Balcony and courtyard garden, Off road parking, Views over St. Johns Green, Short walk to Colchester town centre
Legal Notice
Our comprehensive database is populated by our meticulous research and analysis of public data. MirrorRealEstate strives for accuracy and we make every effort to verify the information. However, MirrorRealEstate is not liable for the use or misuse of the site's information. The information displayed on MirrorRealEstate.com is for reference only.
