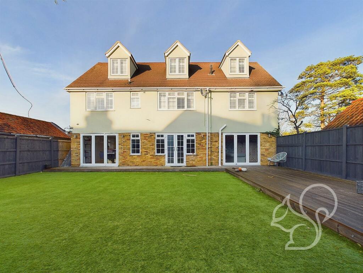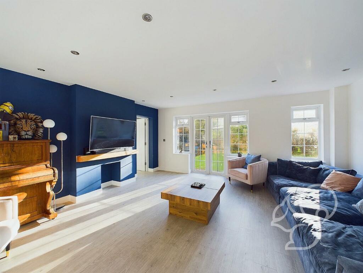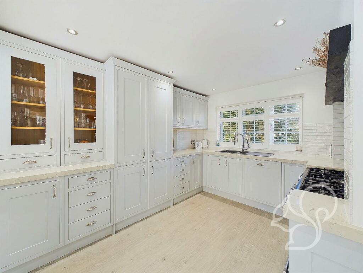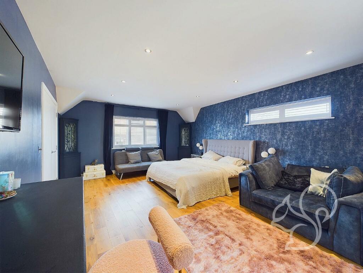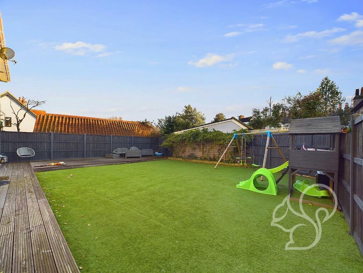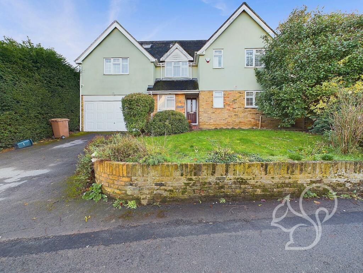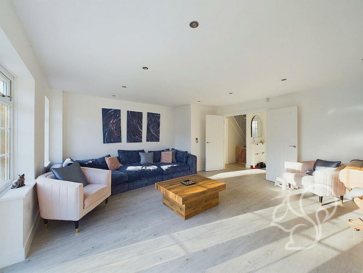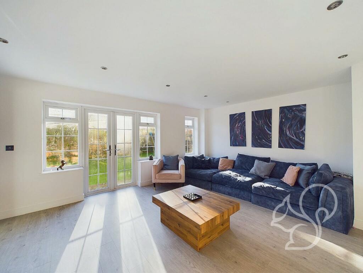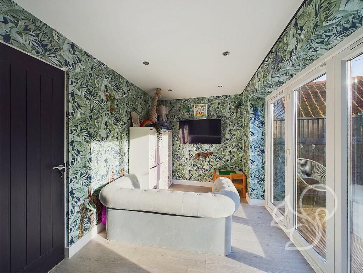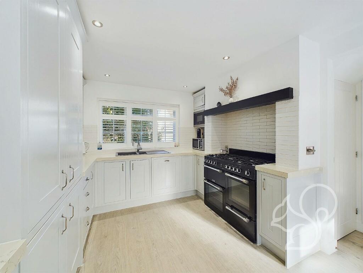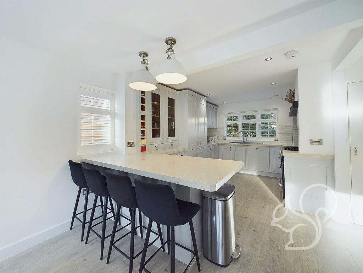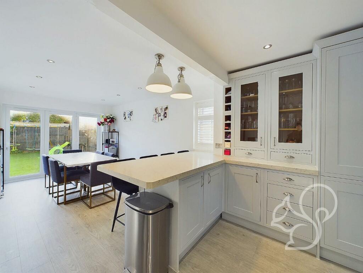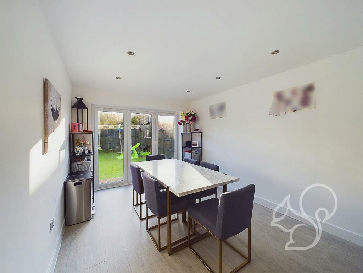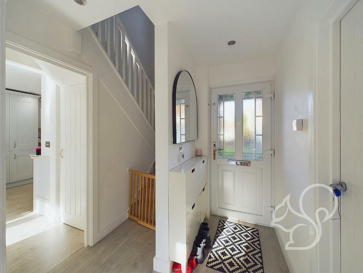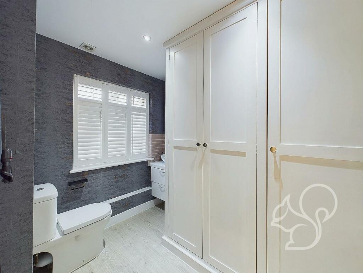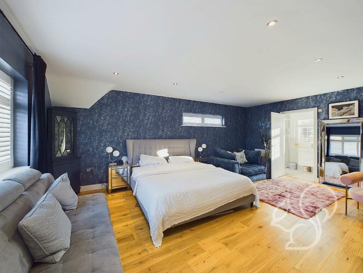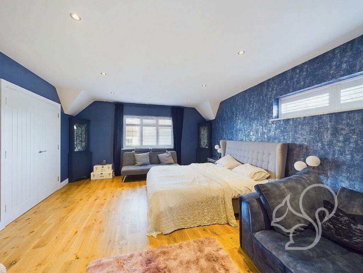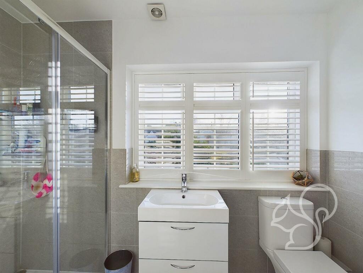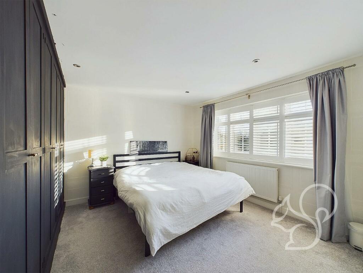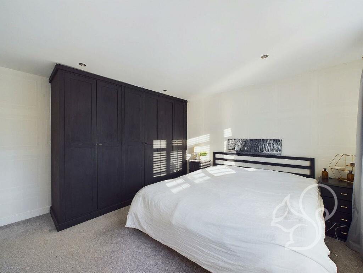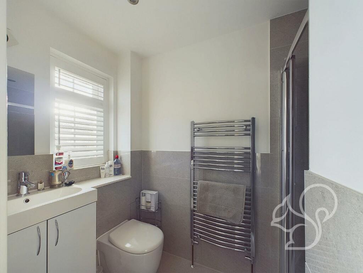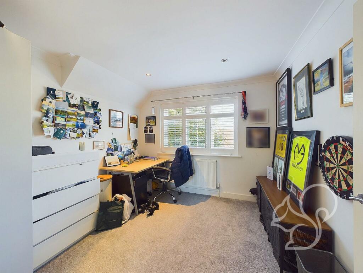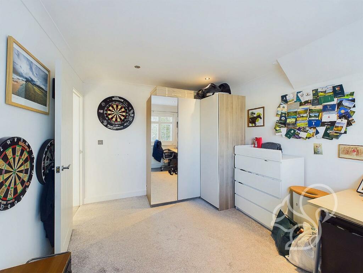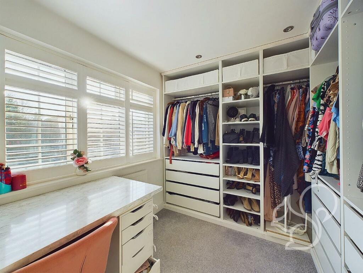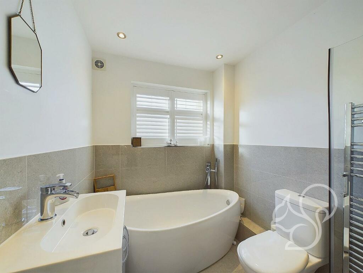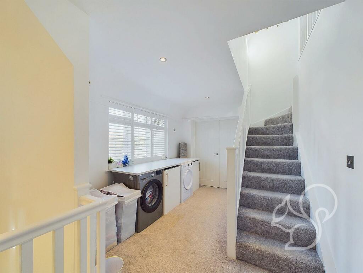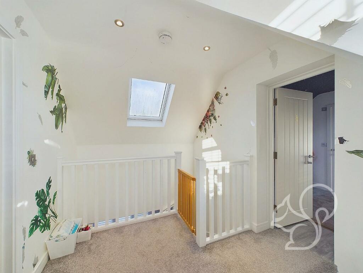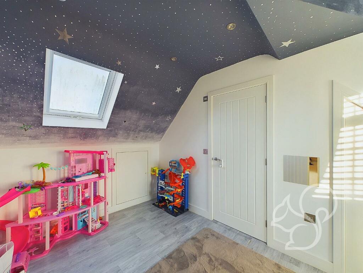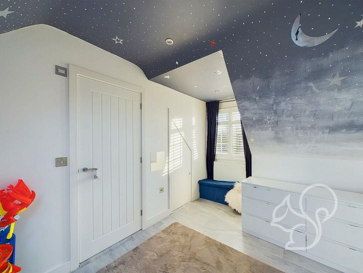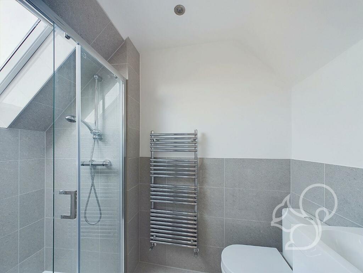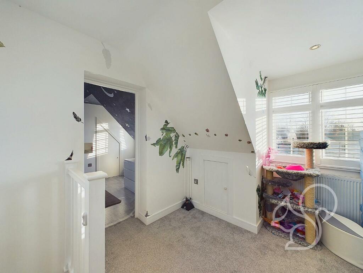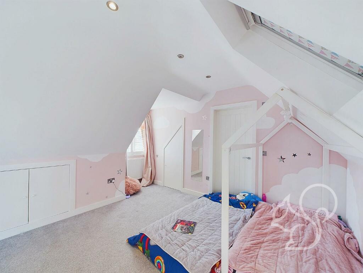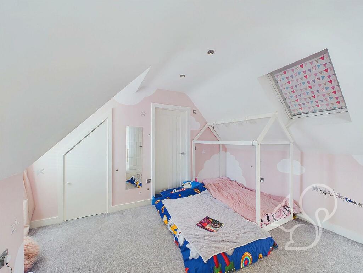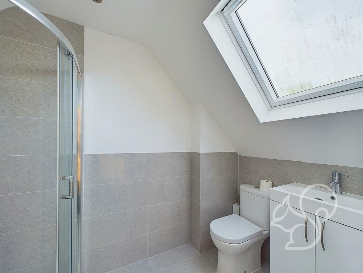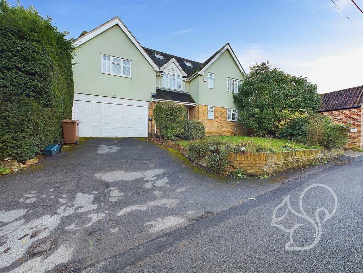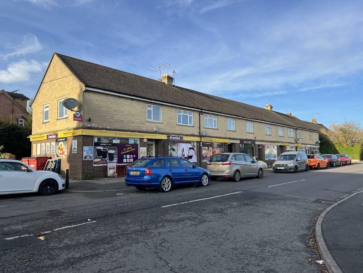St. Johns Road, Writtle
For Sale : GBP 900000
Details
Bed Rooms
6
Bath Rooms
5
Property Type
Detached
Description
Property Details: • Type: Detached • Tenure: N/A • Floor Area: N/A
Key Features: • Entrance Hallway Leading to Kitchen, Living Room, Playroom, and Cloakroom • Chef's Kitchen with Rangemaster Cooker and Bi-Folding Doors to Garden • Living Room with Fireplace, French Doors, and Windows for Natural Light • Playroom with Bi-Folding Doors Accessing Rear Decking Area • Extended Accommodation on First and Second Floors for Versatility • Spacious Principal Bedroom Suite with Multiple Potential Uses • First Floor: Three Additional Bedrooms, One En-Suite, and Family Bathroom • Top Floor: Two Double Bedrooms, Each with En-Suite Facilities • Low-Maintenance Rear Garden with Artificial Turf and Wooden Decking • Attractive Exterior, Garage, Off-Road Parking, and Well-Kept Front Lawn
Location: • Nearest Station: N/A • Distance to Station: N/A
Agent Information: • Address: 20 Victoria Road, Chelmsford, CM1 1PA
Full Description: Welcome to this beautifully extended family home, where you are greeted by a bright and inviting entrance hallway. This space conveniently leads to the kitchen/dining area, an open-plan living room that flows into a playroom, and a downstairs cloakroom featuring ample storage.The kitchen is a chef's delight, equipped with a comprehensive range of eye-level and base units, complemented by a Rangemaster cooker. The dining area boasts bi-folding doors that open up to the rear garden, creating a seamless indoor-outdoor experience. The living room features a charming fireplace and is enhanced by French doors and windows that flood the space with natural light. The playroom also benefits from bi-folding doors, providing direct access to the decking area at the back of the house.On the first and second floors, this home has been thoughtfully extended in recent years to offer highly versatile accommodation. The spacious principal bedroom suite can easily serve as a second living room, expansive office space or teenager's game room, and certainly remain as an elegant primary bedroom. The first floor includes three additional bedrooms: one with an ensuite and two more served by a modern family bathroom. On the top floor, you will find two double bedrooms, each with its own en-suite facilities.Step outside to discover the low-maintenance rear garden, which features artificial turf and wooden decking areas at both the rear and side. The front of the property includes a garage, off-road parking, and a well-kept lawn.This charming home boasts not only an attractive external appeal but also an enviable location that truly enhances its value. Nestled in the picturesque village of Writtle, just one mile west of Chelmsford, it offers a delightful blend of historical charm and contemporary conveniences. The traditional village green, featuring a serene duck pond and a historic Norman church, contributes to the enchanting atmosphere that has earned Writtle the reputation of being "one of the loveliest villages in England."Writtle enjoys convenient access to mainline rail services at Chelmsford or Ingatestone, as well as easy routes to the A12 and M11. Plus, Stansted Airport is just a 30-minute drive away.Within the village, you will find Writtle University College, a variety of pubs and restaurants, as well as a Co-op for your everyday shopping needs. Surrounded by beautiful countryside, Writtle is perfect for outdoor enthusiasts, providing numerous opportunities for cycling and horse riding. Nearby attractions include Hylands Park and several scenic country parks. Additionally, Writtle holds a special place in history as the location of Marconi's early radio broadcasts in 1922, adding depth to its cultural significance.This home represents more than just a residence; it offers a chance to immerse yourself in a vibrant community while enjoying the modern comforts of life in a stunning setting.BrochuresSt. Johns Road, WrittleBrochure
Location
Address
St. Johns Road, Writtle
City
St. Johns Road
Features And Finishes
Entrance Hallway Leading to Kitchen, Living Room, Playroom, and Cloakroom, Chef's Kitchen with Rangemaster Cooker and Bi-Folding Doors to Garden, Living Room with Fireplace, French Doors, and Windows for Natural Light, Playroom with Bi-Folding Doors Accessing Rear Decking Area, Extended Accommodation on First and Second Floors for Versatility, Spacious Principal Bedroom Suite with Multiple Potential Uses, First Floor: Three Additional Bedrooms, One En-Suite, and Family Bathroom, Top Floor: Two Double Bedrooms, Each with En-Suite Facilities, Low-Maintenance Rear Garden with Artificial Turf and Wooden Decking, Attractive Exterior, Garage, Off-Road Parking, and Well-Kept Front Lawn
Legal Notice
Our comprehensive database is populated by our meticulous research and analysis of public data. MirrorRealEstate strives for accuracy and we make every effort to verify the information. However, MirrorRealEstate is not liable for the use or misuse of the site's information. The information displayed on MirrorRealEstate.com is for reference only.
Real Estate Broker
Oakheart Property, Chelmsford, covering Witham & Braintree
Brokerage
Oakheart Property, Chelmsford, covering Witham & Braintree
Profile Brokerage WebsiteTop Tags
Likes
0
Views
36
Related Homes
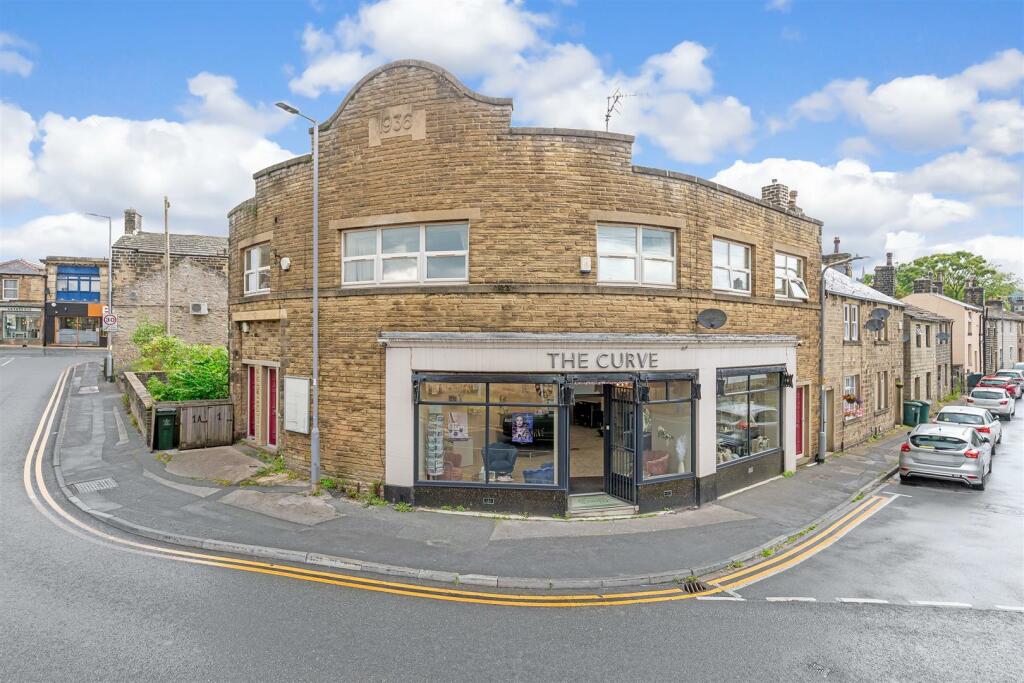

223 Southside RoadSt. Johns, Newfoundland and Labrador, A1E1A1, Canada
For Sale: CAD169,900

51 Viking RoadSt. Johns, Newfoundland and Labrador, A1B1J1, Canada
For Sale: CAD249,900

7 Logy Bay RoadSt. Johns, Newfoundland and Labrador, A1A1J2, Canada
For Sale: CAD299,900

729 Main RoadSt. Johns, Newfoundland and Labrador, A1S1H1, Canada
For Sale: CAD199,900

20 Bannerman StreetSt. Johns, Newfoundland and Labrador, A1C3M3, Canada
For Sale: CAD259,900

8833 N SYRACUSE ST 8, Portland, Multnomah County, OR, 97203 Portland OR US
For Sale: USD239,000

