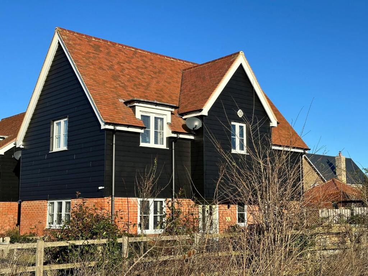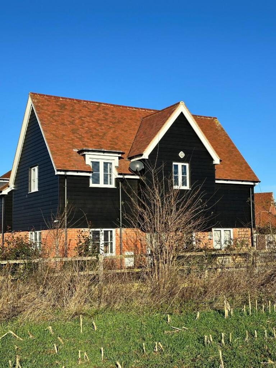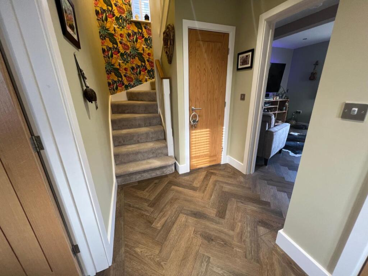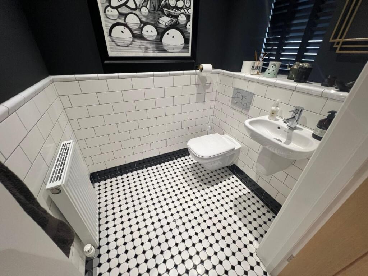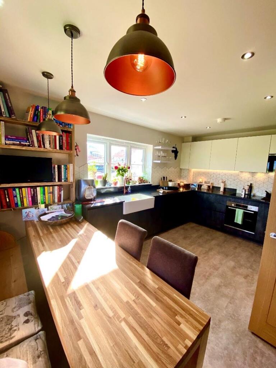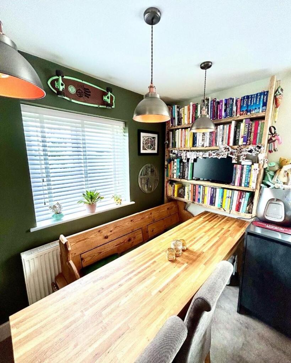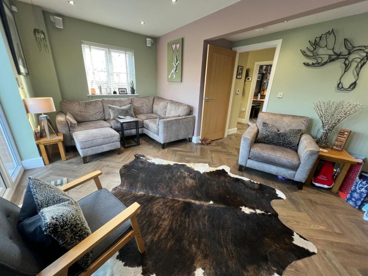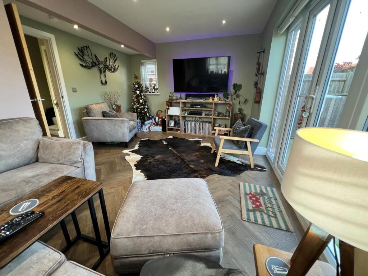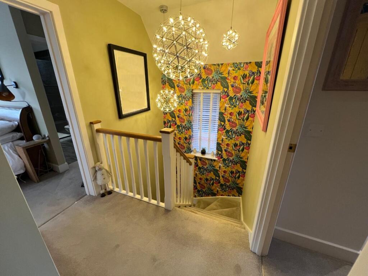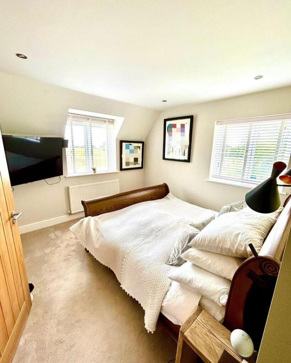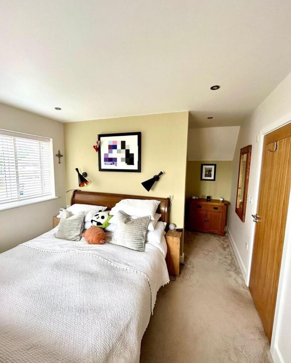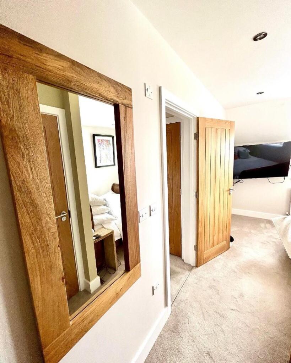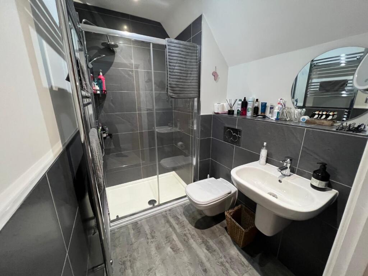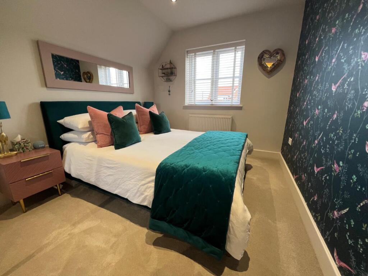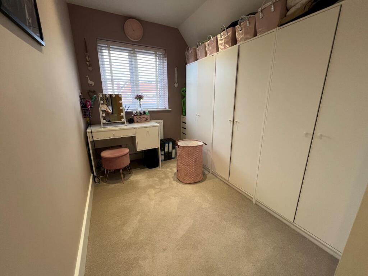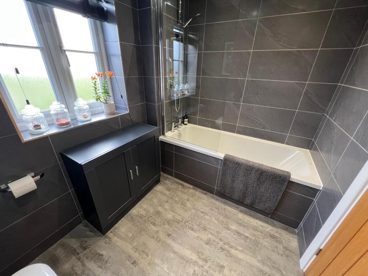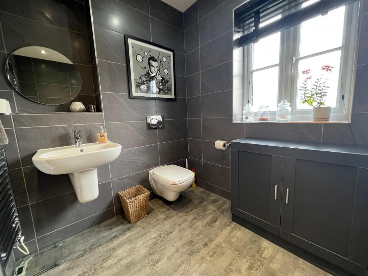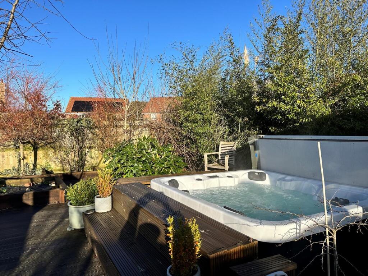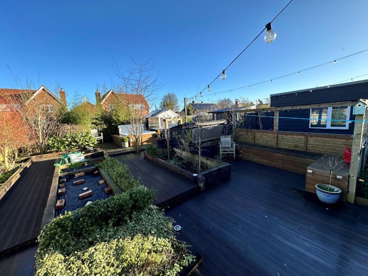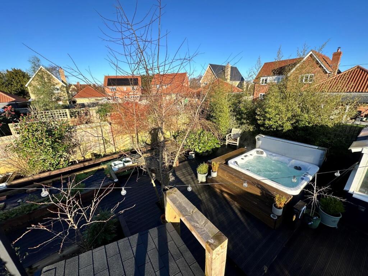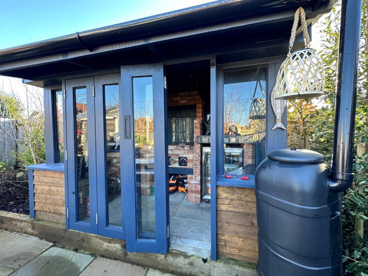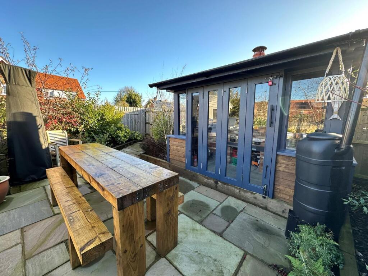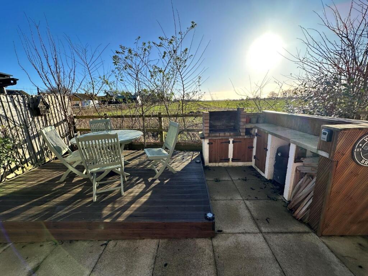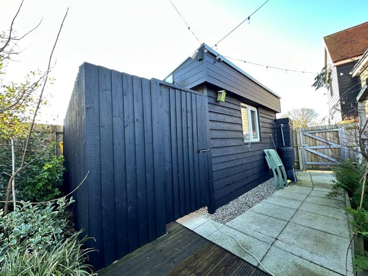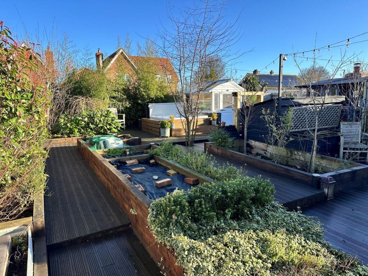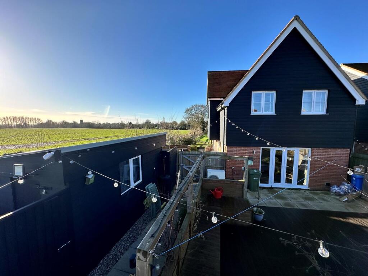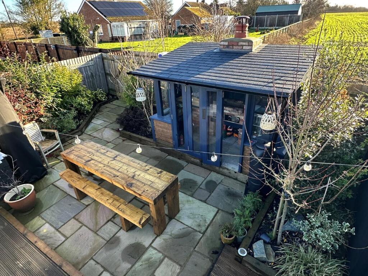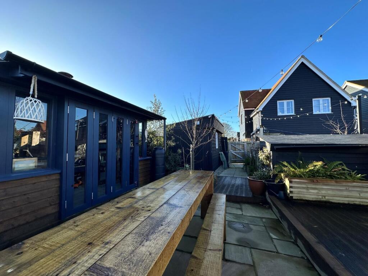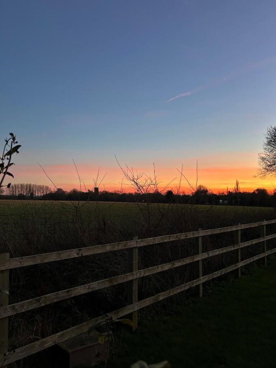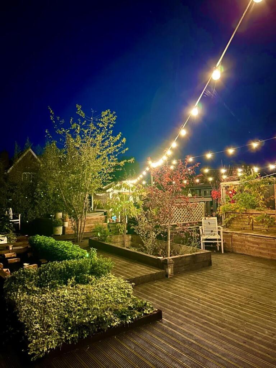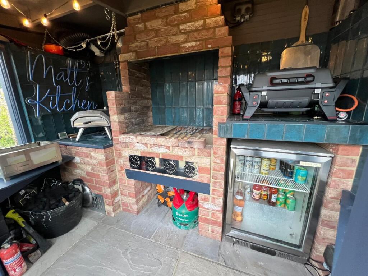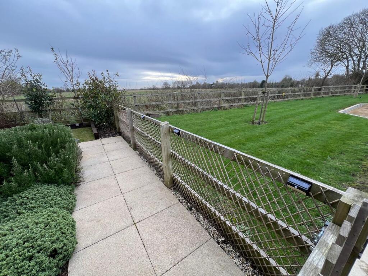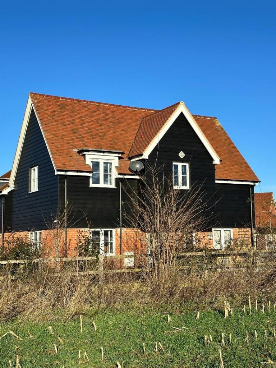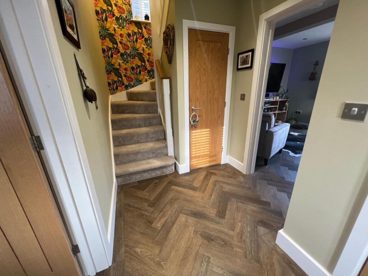St Laurence View, Ridgewell
Property Details
Bedrooms
3
Bathrooms
2
Property Type
House
Description
Property Details: • Type: House • Tenure: N/A • Floor Area: N/A
Key Features: • HIGH SPECIFICATION THROUGHOUT • LUXURY FITTED KITCHEN/DINER • LOUNGE • ELECTRIC HEAT SOURCE SYSTEM • CLOAKROOM • THREE BEDROOMS • EN SUITE SHOWER TO BEDROOM ONE • FAMILY BATHROOM SUITE • SUPERB VILLAGE LOCATION • LANDSCAPED GARDENS
Location: • Nearest Station: N/A • Distance to Station: N/A
Agent Information: • Address: 17 High Street, Halstead, CO9 2AA
Full Description: A SUPERB AND LUXURIOUS THREE BEDROOM DETACHGED HOUSE, POSITIONED WITHIN A QUIET AND PICTURESQUE LOCATION, ADJACENT TO OPEN COUNTRYSIDE. WONDERFUL LANDSCAPED SURROUNDING GARDENS, TWO PARKING SPACES, EARLY VIEWING ADVISED.Hall - Accommodation half glazed entrance door to hall. Turning stairs rise to the first floor with cupboard under, power and light connected. Karndean flooring. Radiator.Cloakroom - 1.75m x 1.27m (5'9" x 4'2") - Suite comprising low-level WC, wash hand basin, double glazed window to side, extractor fan, half tiled walls, tiled floor.Kitchem/Diner - 5.08m x 3.35m (16'8" x 11') - Beautifully fitted comprising enamel, twin bowl sink unit with Silestone worktop surfaces sweeping to both sides, integrated dishwasher, induction hob, oven and grill under, extensive range of base units, cupboards and cutlery drawers, matching wall cupboards, integrated fridge freezer, eye level microwave, integrated washing machine, concealed lighting to worktop surfaces, double glazed windows to side and front aspects.Lounge - 5.08m x 3.61m (16'8 x 11'10") - Karndean flooring, double glazed window to side aspect and double French doors to rear.Landing - Window on half landing, double radiator, cupboard housing the hot water cylinder.Bedrtoom One - 3.35m x 3.35m plus walkway (11' x 11' plus walkway - Double glazed window to front and side aspects, radiator.En Suite Shower - Double shower cubicle, low level wc, wash hand basin,, fully tiled walls, chrome ladder radiator, ceiling downlighting..Bedroom Two - Double glazed window to rear, built in double wardrobe cupboard, Radiator.Bedroom Three - 3.63m x 2.24m (11'11" x 7'4") - Double glazed window to rear, radiator.Bathroom - 2.82m x 1.85m (9'3" x 6'1") - Fully tiled walls, bath with shower screen, low level WC, wash hand basin, double glazed window to side aspect, chrome radiator.Outside - The property is positioned within a bespoke beautiful location within a quiet turning. Two car parking spaces. Picket fence and gate provide access to the front and sides with beautiful landscaping, young and mature hedges, raised decking area with barbeque. Stunning 180 degree views over the fields towards St Laurence church. Garden shed 13 '5 x 6' 6" with power and light connected. REAR incorporating greenhouse. Gate provides access to the open countryside which is adjacent. Built-in Turkish grill and pizza oven and tandoori oven also built-in fridge. Measurement is 8' 8" x 5'10", perfect for the entertaining of summer evenings. The garden extends to approximately 52' in depth enjoying a north easterly aspect raised decking area, raised vegetable plot, hot tub included.Services - We understand that mains water, electricity are connected to the property.Agents Note - THERE IS A YEARLY MANAGEMENT FEE OF £402.00 PAYABLE.BrochuresSt Laurence View, RidgewellBrochure
Location
Address
St Laurence View, Ridgewell
City
Ridgewell
Features and Finishes
HIGH SPECIFICATION THROUGHOUT, LUXURY FITTED KITCHEN/DINER, LOUNGE, ELECTRIC HEAT SOURCE SYSTEM, CLOAKROOM, THREE BEDROOMS, EN SUITE SHOWER TO BEDROOM ONE, FAMILY BATHROOM SUITE, SUPERB VILLAGE LOCATION, LANDSCAPED GARDENS
Legal Notice
Our comprehensive database is populated by our meticulous research and analysis of public data. MirrorRealEstate strives for accuracy and we make every effort to verify the information. However, MirrorRealEstate is not liable for the use or misuse of the site's information. The information displayed on MirrorRealEstate.com is for reference only.
