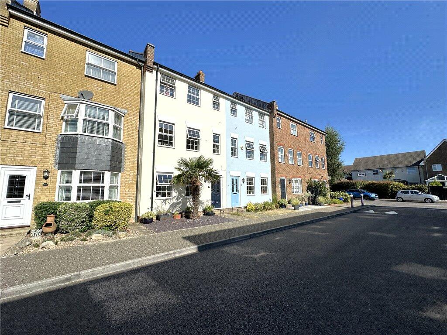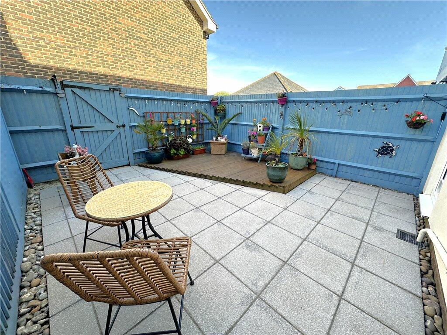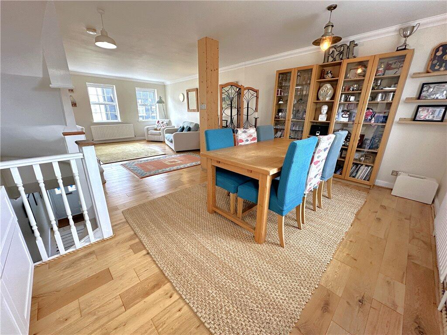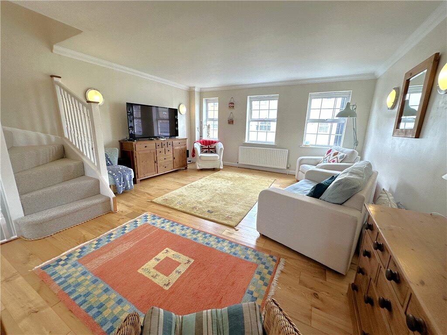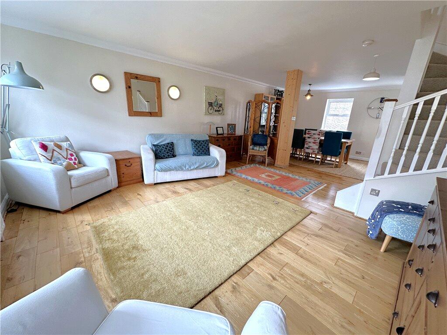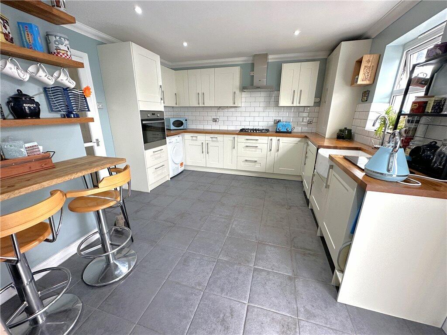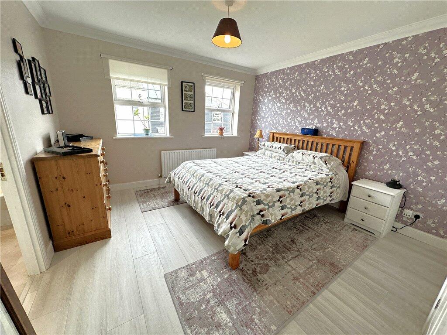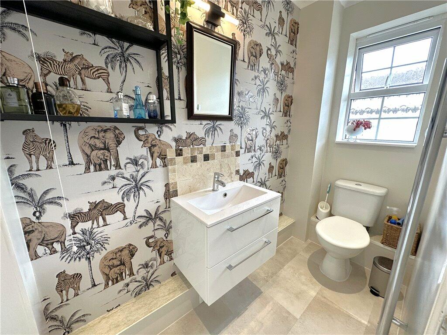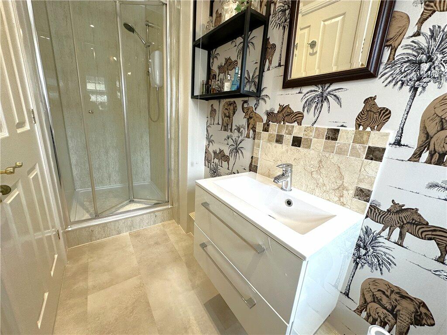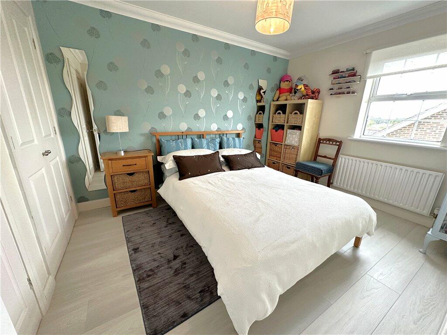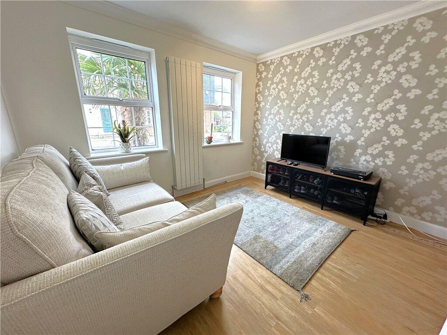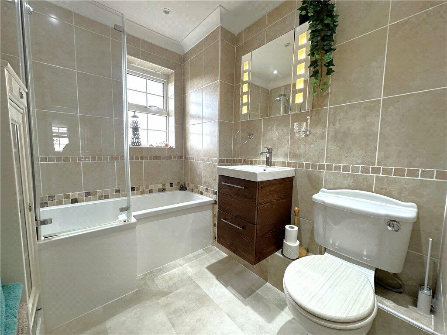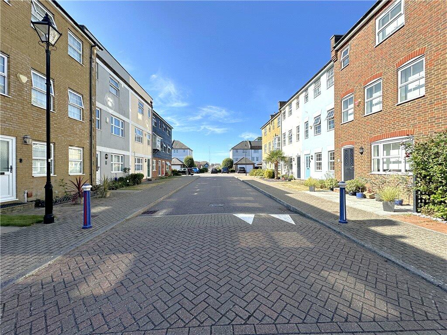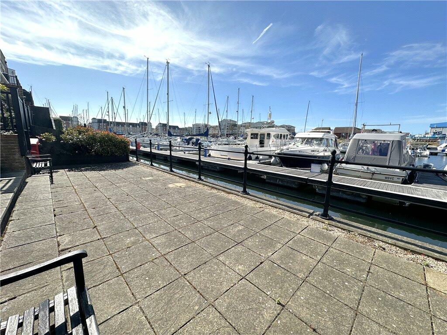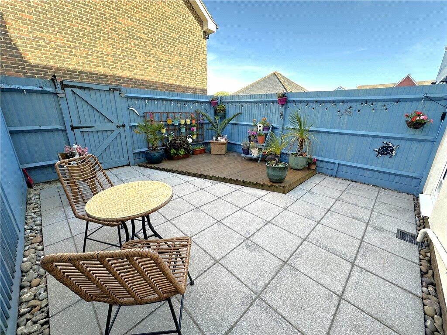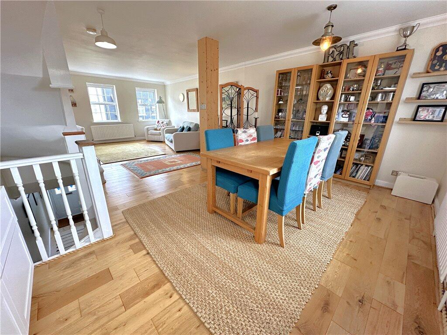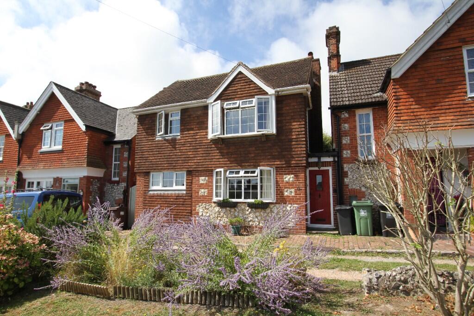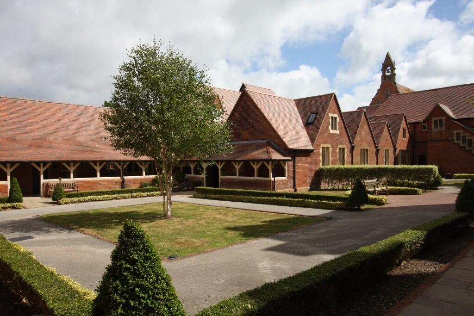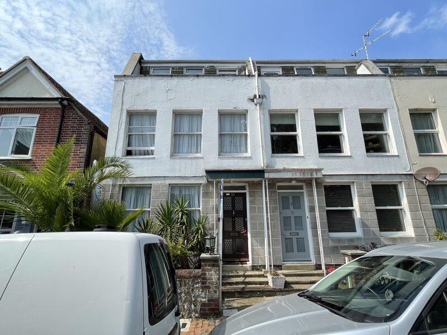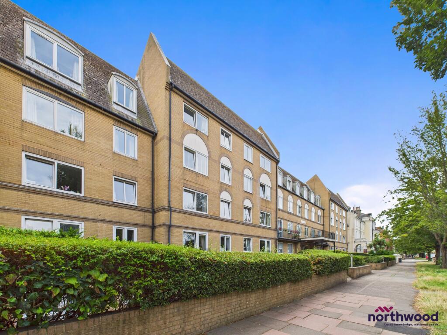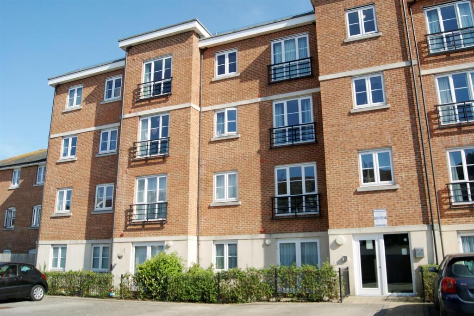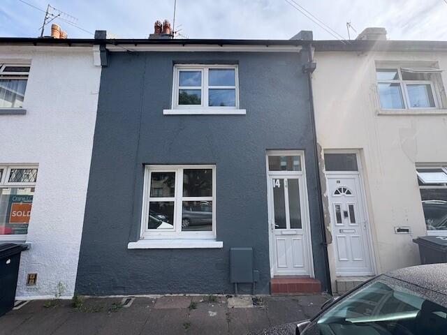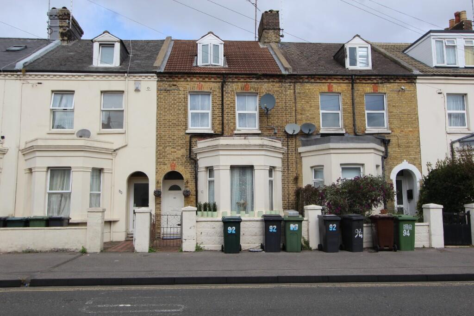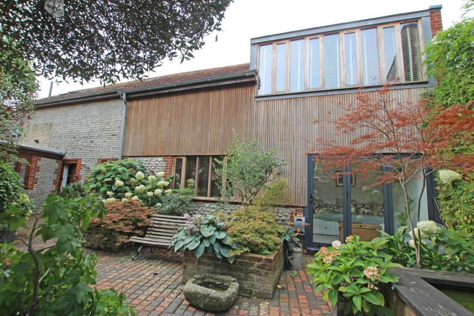St. Lawrence Mews, Eastbourne, East Sussex
Property Details
Bedrooms
3
Bathrooms
2
Property Type
Town House
Description
Property Details: • Type: Town House • Tenure: N/A • Floor Area: N/A
Key Features: • Three Bedrooms • Kitchen/breakfast Room • Garden with West Aspect • Ensuite to Bedroom One • Garage + Parking • Harbour Charge: £340 (2024)
Location: • Nearest Station: N/A • Distance to Station: N/A
Agent Information: • Address: Unit 1, The Waterfront, Sovereign Harbour, Eastbourne, BN23 5UZ
Full Description: This Country Homes built, three bedroom, terraced townhouse is located in Eastbourne's prestigious Sovereign Harbour. Situated in the marina's North Harbour the property boasts ample living accommodation with a secluded courtyard garden, a garage and parking space. Viewing of this home is highly recommended.All the amenities of Sovereign Harbour are only a short walk away with the main Harbour offering a wide range of restaurants, bars and cafes. A little further is The Crumbles Retail Park which offers a range of national brands such as Next, Boots, TK Max and a supermarket. While Eastbourne’s main line station has direct links to London Victoria and Gatwick Airport.ENTRANCE HALLFront door with decorative glass panels. Under stairs storage cupboard housing electricity distribution box. Radiator. Central heating thermostat. Smoke alarm. Power points. Telephone point. Two ceiling lights. Coved ceiling. Karndean flooring. Staircase with fitted carpet and banister rail to upper floors.KITCHEN/BREAKFAST ROOMRecently newly fitted kitchen with range of wall and floor cupboards in a ivory wood effect finish. Fitted appliances comprising of Zanussi 4 ring gas hob. Extractor hood over. Zanussi electric oven. Indiset dishwasher. Blomberg washing machine. White ceramic butler sink with mixer taps single drainer. Worktops with tiled splash backs. Recently fitted wall mounted combination boiler. Power points. Telephone point. Coved ceiling. Ceramic tiled floor. Window overlooking rear garden. Double glazed door to garden.GARDENAccess from kitchen/ breakfast room. Sunny west facing paved area leading to raised decking area. Wooden fence boundary. Exterior light. Water tap. Rear gate.BEDROOM THREE/STUDYRecently redecorated. Two double glazed window with front aspect. Radiator. Power points. Coved ceiling. TV point. Karndean flooring.CLOAKROOMRecently decorated. White suite low level WC and wash hand basin set into vanity unit. Extractor fan. Ceiling light. Heated towel warmer. Laminate flooring.OPEN SPACIOUS FAMILY LIVING ROOMRecently completely opened up giving a contemporary modern living area. Three double glazed windows to the front. TV point. Telephone point. Four wall lights. Ceiling light. Power points. Coved ceiling. Dining area with two windows overlooking the garden. Power points and ceiling lights. Two radiators. Solid wood flooring throughout. Fibre broadband point. Stairs to 2nd floor.SECOND FLOOR LANDINGSmoke alarm. Access to loft space with ladder. Coved ceiling. Ceiling light. Fitted carpet.BEDROOM TWOTwo fitted double wardrobe with shelf and hanging space. Window overlooking rear garden. Power points. Radiator. Coved ceiling. Ceiling light. Laminate flooring.MASTER BEDROOMTwo double fitted wardrobes with shelf and hanging space. Radiator. Telephone point. TV point. Power points. Coved ceiling. Ceiling light. Laminate flooring.ENSUITERecently redecorated and refurbished. New shower cubicle with 'storm boarding' and glazed door. Wash hand basin set into vanity unit. Low level WC. Extractor fan. Heated towel warmer. Obscured glass window. Ceiling spot lights. Coved ceiling. Luxury vinyl tile Flooring.FAMILY BATHROOMFully tiled walls. White suite comprising panelled bath with mixer tap. Shower attachment with folding glazed screen. Low level WC. Wash hand basin set into vanity unit. Heated towel warmer. Extractor fan. Spotlights. Obscure glazed window. Luxury vinyl tile Flooring.GARAGEUp and over door. Additional parking space.Disclaimer (SH)These particulars are believed to be correct and have been verified by or on behalf of the Vendor. However any interested party will satisfy themselves as to their accuracy and as to any other matter regarding the Property or its location or proximity to other features or facilities which is of specific importance to them. Distances and areas are only approximate and unless otherwise stated fixtures contents and fittings are not included in the sale. Prospective purchasers are always advised to commission a full inspection and structural survey of the Property before deciding to proceed with a purchase.
Location
Address
St. Lawrence Mews, Eastbourne, East Sussex
City
Eastbourne
Features and Finishes
Three Bedrooms, Kitchen/breakfast Room, Garden with West Aspect, Ensuite to Bedroom One, Garage + Parking, Harbour Charge: £340 (2024)
Legal Notice
Our comprehensive database is populated by our meticulous research and analysis of public data. MirrorRealEstate strives for accuracy and we make every effort to verify the information. However, MirrorRealEstate is not liable for the use or misuse of the site's information. The information displayed on MirrorRealEstate.com is for reference only.
