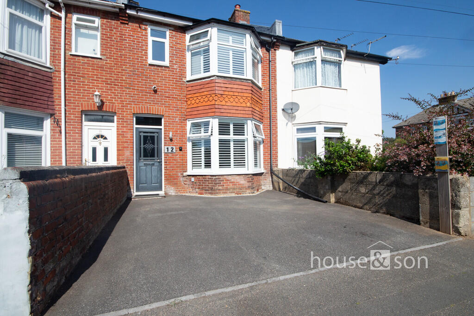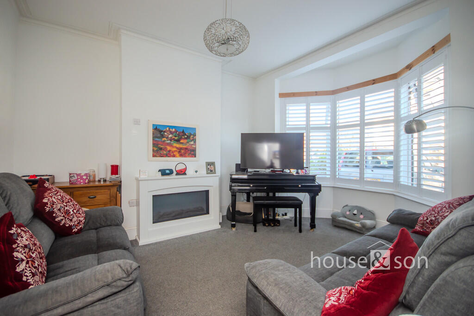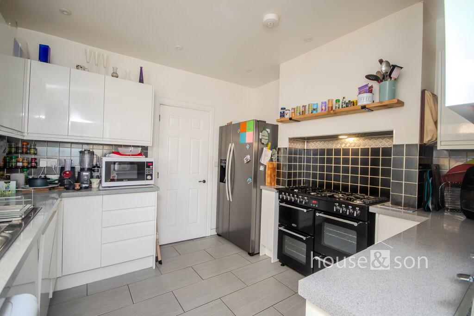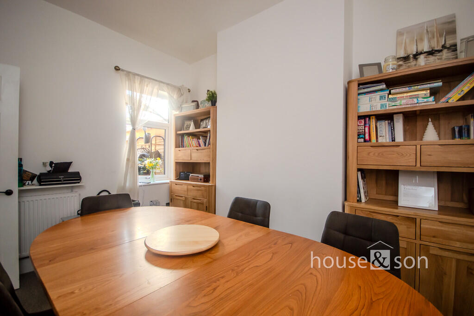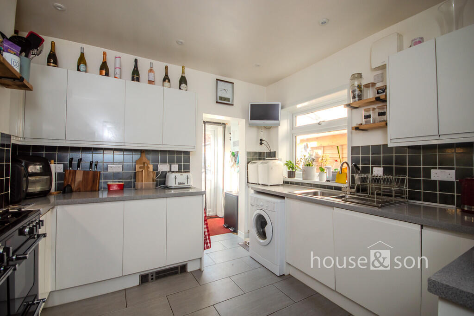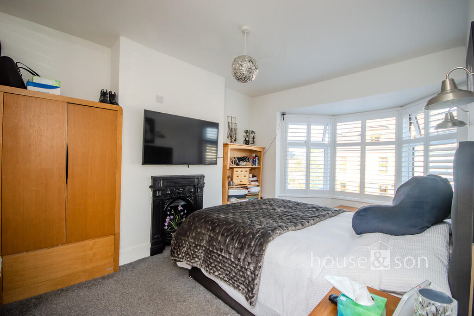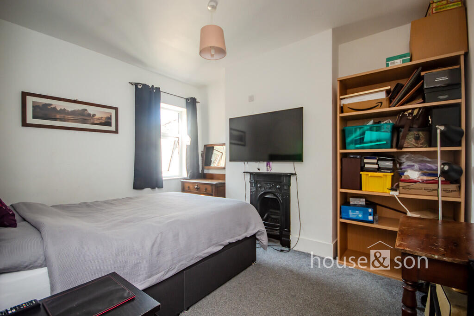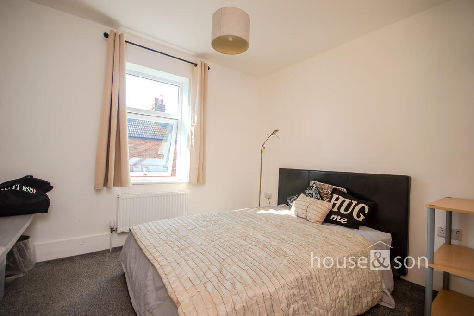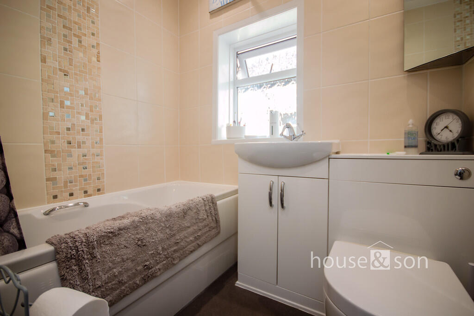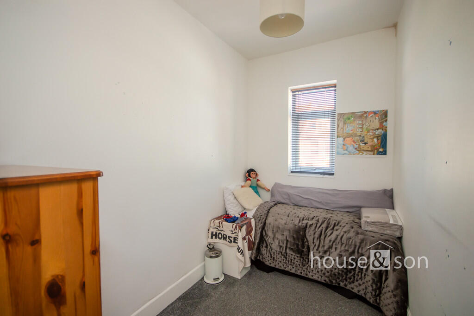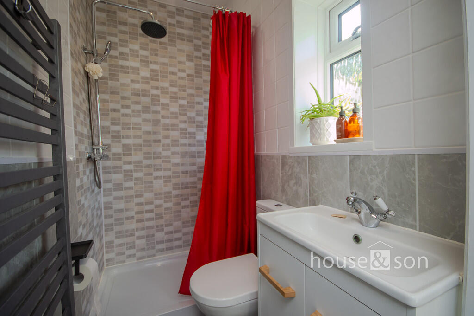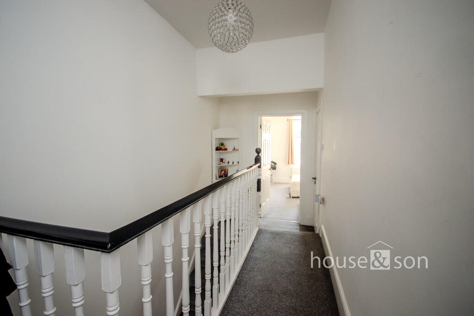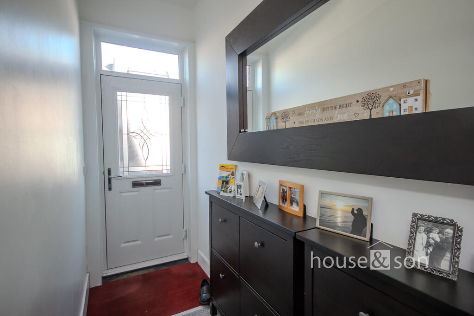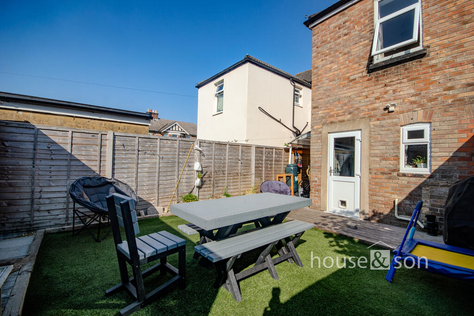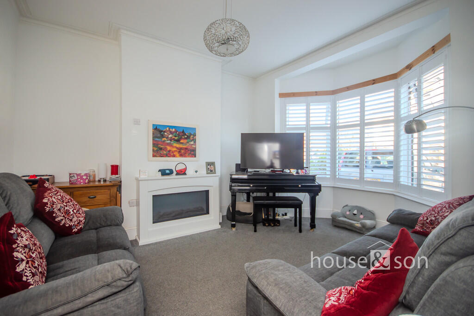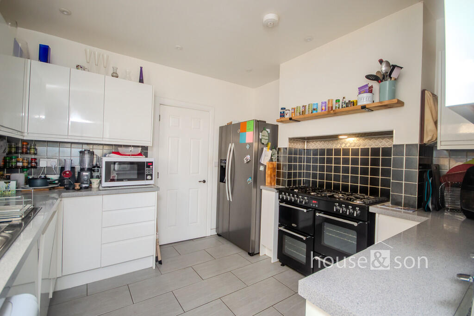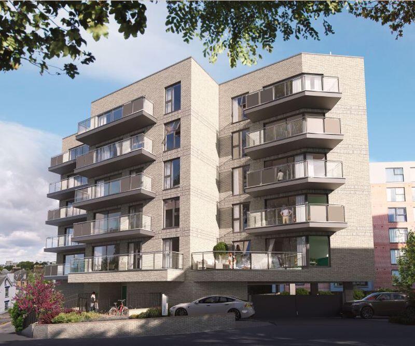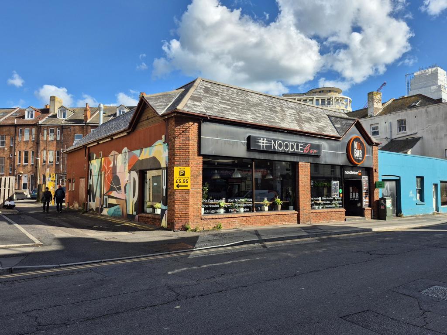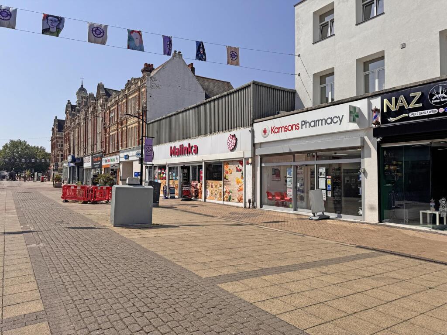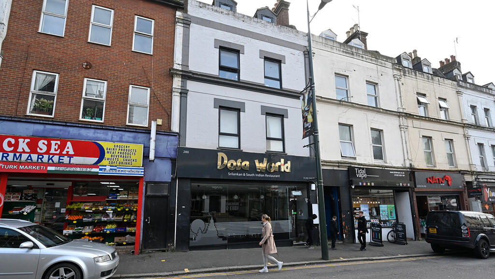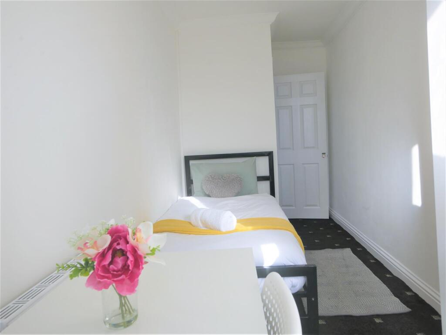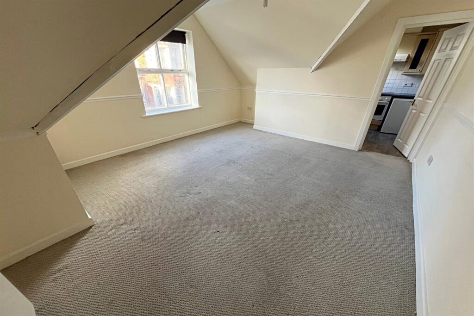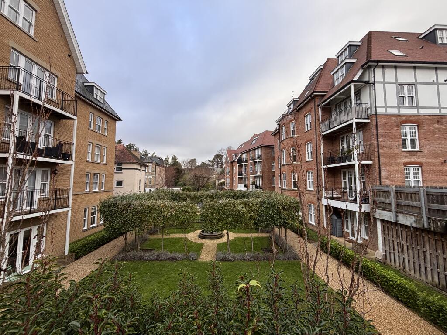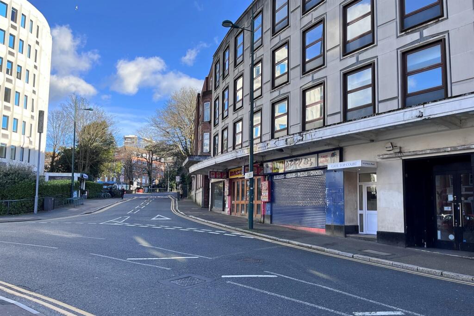St. Leonards Road, Bournemouth
Property Details
Bedrooms
4
Bathrooms
2
Property Type
Terraced
Description
Property Details: • Type: Terraced • Tenure: Freehold • Floor Area: N/A
Key Features: • Guide Price £350,000 - £370,000 • Re-Modelled (approx 5 years ago) • Impressive Well Appointed Home • Four First Floor Bedrooms • Two Separate Reception Rooms • Family Bathroom and GF Shower Room • Westerly Aspect Private Garden • Off Road Parking for Two Vehicles • Good School Catchments • Walking Distance to Charminster High Street and Travel Exchange
Location: • Nearest Station: N/A • Distance to Station: N/A
Agent Information: • Address: 348 Wimborne Road, Bournemouth, BH9 2HH
Full Description: HOUSE & SON Residential Sales, Lettings, Property Management, Surveys & Valuation. Leading Independent Property Professionals Since 1939.Lovely re-modelled family house in the sought after location of Charminster. This home offers four first floor bedrooms, two large reception rooms, two bathrooms, westerly aspect private garden with large store shed and off road parking for two vehicles to front. All the amenities are to hand including shopping, schooling, recreational park and restaurants on the bustling Charminster high street. This property is not to be missed! ENTRANCE Panelled composite front door with inset double glazed obscure leaded light. ENTRANCE HALL 25' 0" x 6' 6 max" (7.62m x 1.98m) Communicating entrance hall. Feature tall ceilings. Radiator. Understair storage closet. LOUNGE 15' 2 into bay" x 12' 2" (4.62m x 3.71m) Tall double glazed bay window to front with inset 'plantation shutters'. Feature coving ceiling. Tall ceilings. Radiator. DINING ROOM/WORK FROM HOME OFFICE 12' 0" x 10' 2" (3.66m x 3.1m) Double glazed window to rear (potential for door to access directly onto private garden). Radiator. Tall ceilings. KITCHEN 10' 10" x 10' 10" (3.3m x 3.3m) Double glazed window to side. Recently re-modelled kitchen with cabinets finished in high gloss white. One and a half bowl stainless steel sink and drainer, 'Swan neck' mixer tap over. Fitted eye level cabinets, fitted complementing base units incorporating drawers, square edge contrasting work top surfaces, inset space for large Range cooker. Space and plumbing for washing machine, space for American style fridge/freezer. Part tiled walls. Ceramic tiled floor. Recessed ceiling downlighters. Square arch to outer lobby. OUTER LOBBY UPVC double glazed door to rear garden. Shower room (including WC). Gas fired combination boiler. GROUND FLOOR SHOWER ROOM Obscure double glazed window to rear. Oversized shower tray, fitted thermo 'T'-bar mixer tap with fixed overhead shower. Vanity unit with inset wash hand basin and storage. Low level WC. Part tiled walls, easy maintenance 'aqua boarding' wall. Ladder style radiator. Ceramic tiled floor. Extractor fan. Double glazed door in outer lobby accessing directly onto private rear garden. STAIRS TO FIRST FLOOR LANDING Feature newel posts with original inset spindles and hand rail. Split level character first floor landing. Space for media station. Access to loft. BEDROOM ONE 15' 6 into bay max" x 10' 3" (4.72m x 3.12m) Tall double glazed bay windows with inset 'plantation style shutters'. Feature cast iron decorative fireplace surround. Radiator. Wall light points. BEDROOM TWO 12' 0" x 10' 0" (3.66m x 3.05m) Double glazed window to rear. Feature cast iron fireplace surround. Radiator. BEDROOM THREE 12' 2 max" x 11' 0" (3.71m x 3.35m) Double glazed window to rear. Outlook over private rear garden. Radiator. BEDROOM FOUR 9' 8" x 5' 8" (2.95m x 1.73m) Double glazed window to front. Radiator. BATHROOM Obscure double glazed window to side. Bath with side panel and mixer taps over. Fitted thermo 'T' bar mixer shower with over head and hand held attachment. Tiled walls Vanity unit with inset wash hand basin and storage, Enclosed cistern WC. Heated 'ladder' style chrome finished towel rail. Recessed ceiling downlighters. REAR GARDEN A 'Suntrap' Westerly aspect rear garden, fence enclosed with decking and storage area to the side of the property. The remaining garden is easy turf. to the rear, is an outbuilding/shed. OUTBUILDING SHED 10' 0" x 10' 0 approx" (3.05m x 3.05m) Separate construction unit with power and lighting ect, ideal work from home/storage. 'L'-shaped. Brochures(S2) 6 Page Lands...
Location
Address
St. Leonards Road, Bournemouth
City
Bournemouth
Features and Finishes
Guide Price £350,000 - £370,000, Re-Modelled (approx 5 years ago), Impressive Well Appointed Home, Four First Floor Bedrooms, Two Separate Reception Rooms, Family Bathroom and GF Shower Room, Westerly Aspect Private Garden, Off Road Parking for Two Vehicles, Good School Catchments, Walking Distance to Charminster High Street and Travel Exchange
Legal Notice
Our comprehensive database is populated by our meticulous research and analysis of public data. MirrorRealEstate strives for accuracy and we make every effort to verify the information. However, MirrorRealEstate is not liable for the use or misuse of the site's information. The information displayed on MirrorRealEstate.com is for reference only.
