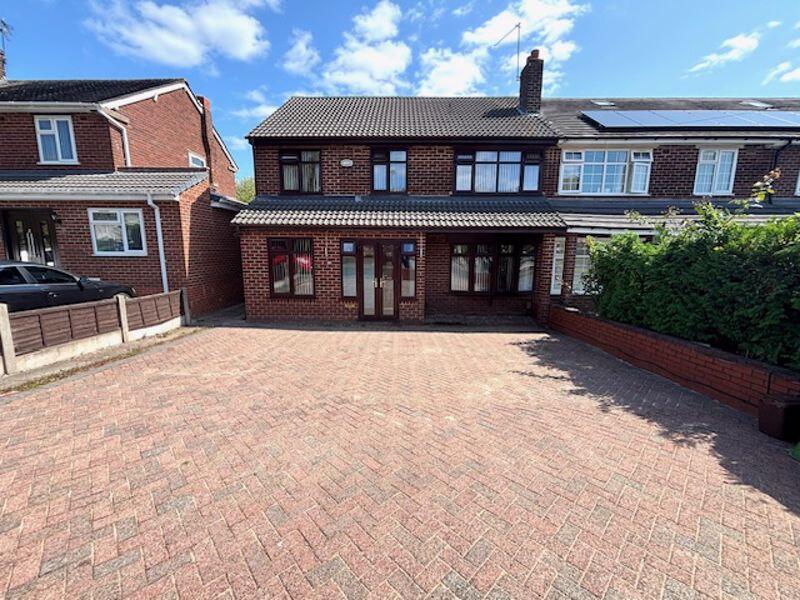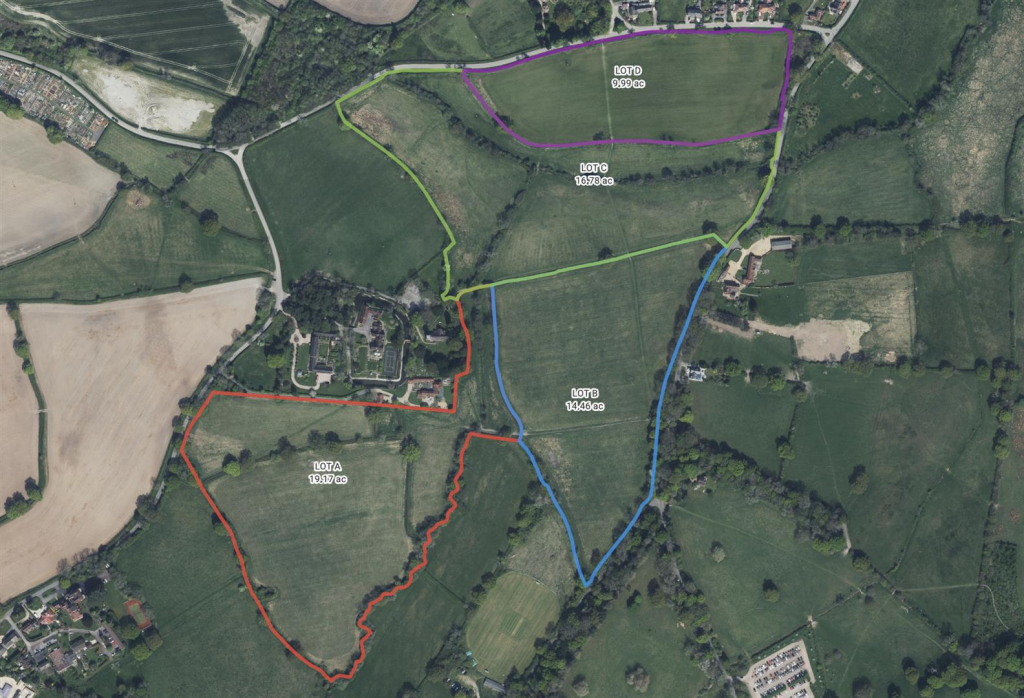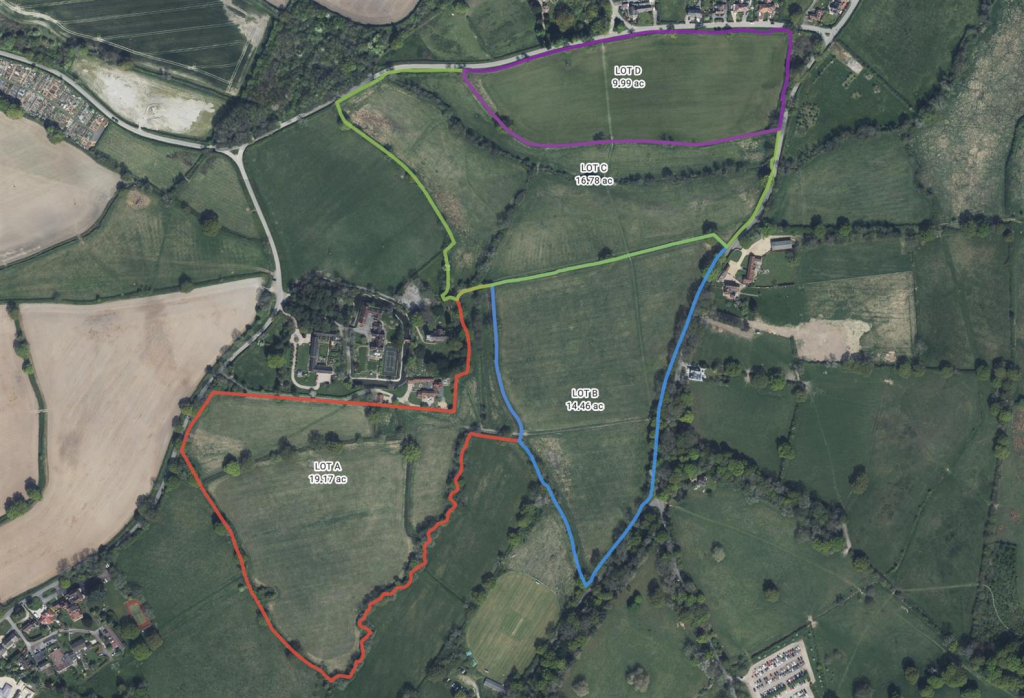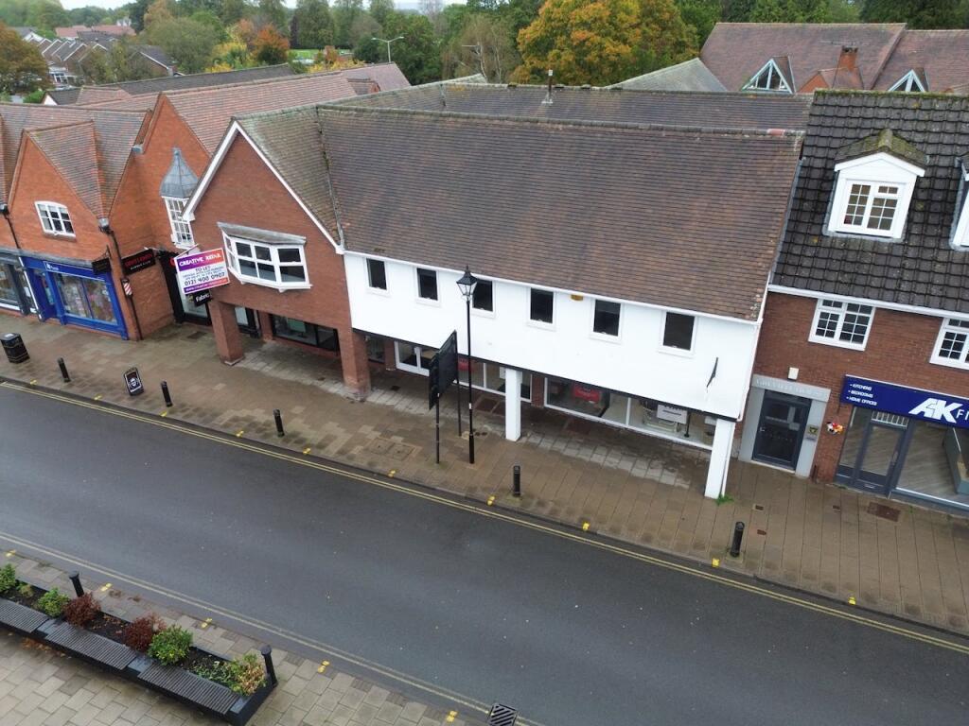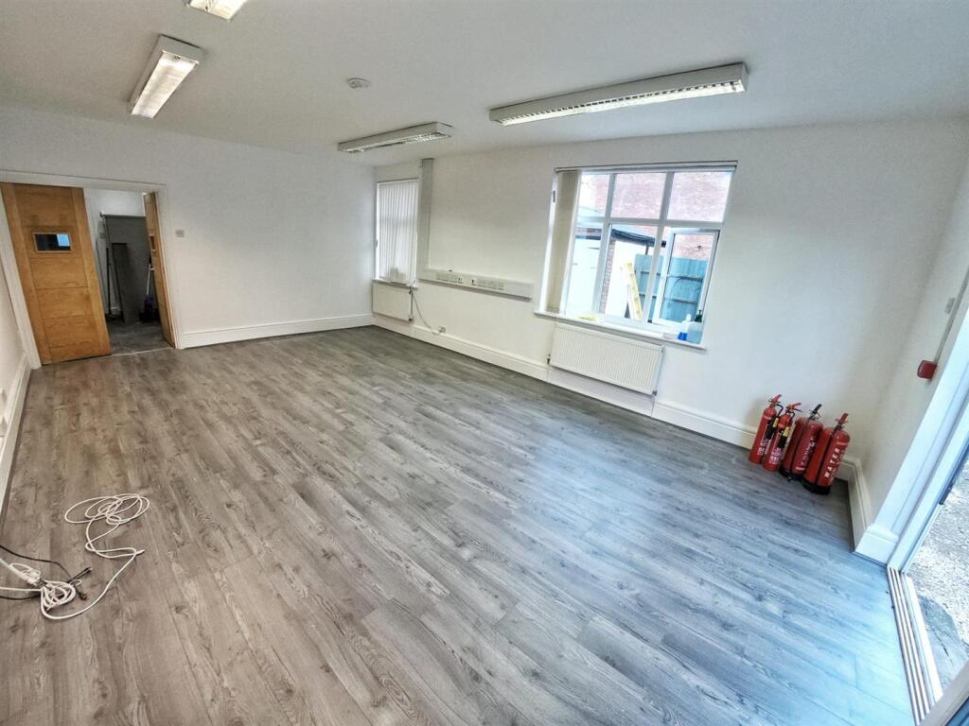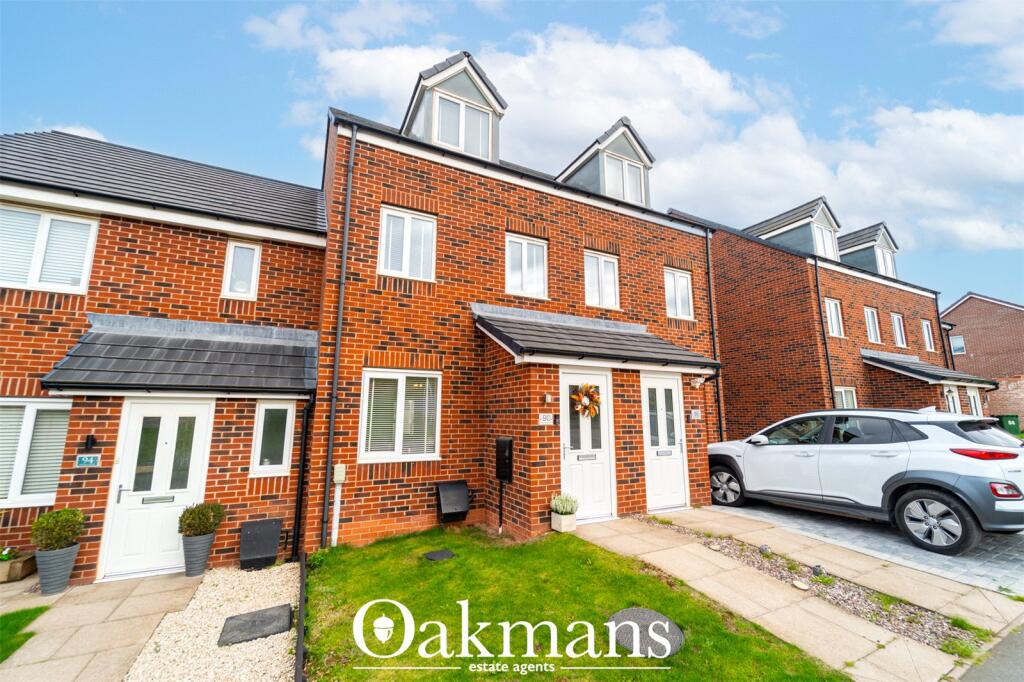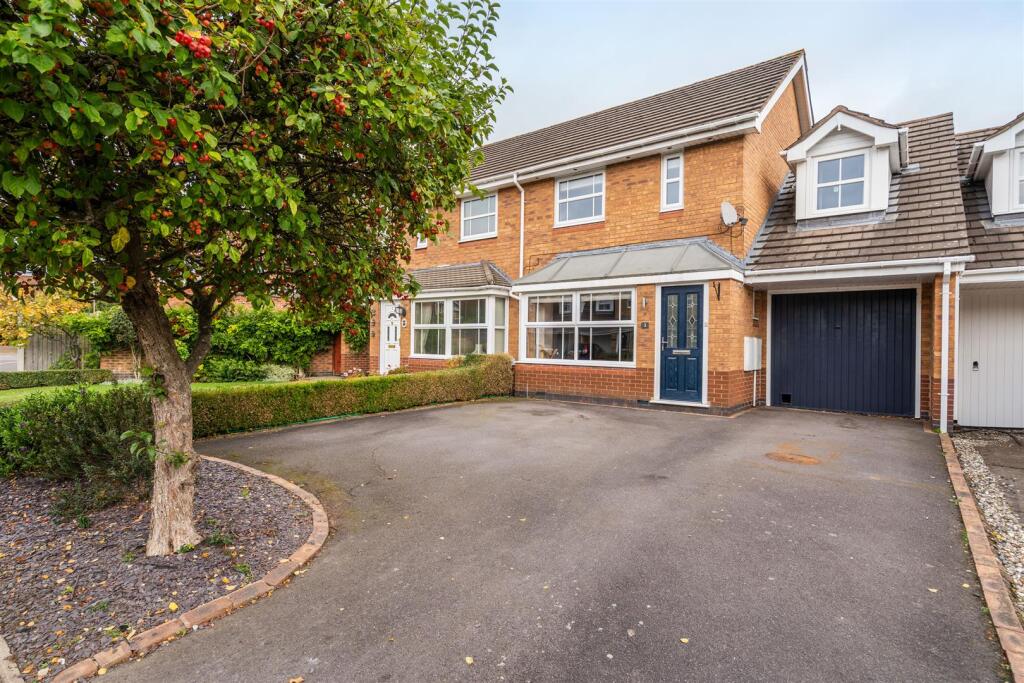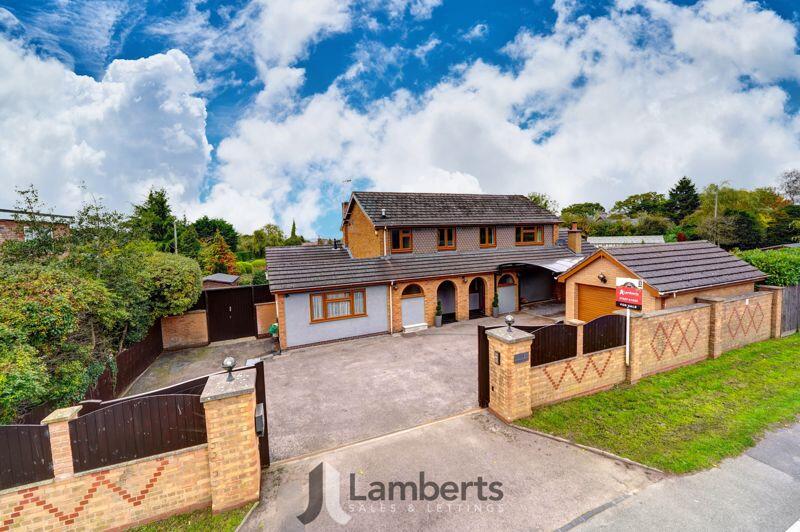St. Margarets Road, Great Barr, Birmingham, B43 6LD
Property Details
Bedrooms
4
Bathrooms
2
Property Type
Semi-Detached
Description
Property Details: • Type: Semi-Detached • Tenure: Freehold • Floor Area: N/A
Key Features: • FAMILY HOME EXTENDED SEMI DETACHED • KEY READY CONDITION • MUCH SOUGHT AFTER RESIDENTIAL LOCATION • THROUGH LOUNGE / DINER & CONSERVATORY • SPACIOUS SEPARATE KITCHEN • FOUR BEDROOMS TWO BATHROOMS • BEAUTIFULLY MAINTAINED GARDEN • SPACIOUS PRIVATE DRIVEWAY
Location: • Nearest Station: N/A • Distance to Station: N/A
Agent Information: • Address: 306 Queslett Road, Great Barr, Birmingham, B43 7EX
Full Description: St Margaret's Road – An Exceptional Four-Bedroom Semi in the Prestigious Whitecrest Estate Nestled within the highly sought-after Whitecrest Estate in Great Barr, this extended and beautifully presented four-bedroom semi-detached home offers an abundance of space, style, and versatility for the modern family. From the moment you arrive, the property makes a striking impression. A generous block-paved driveway provides secure private parking for multiple vehicles, leading to a welcoming enclosed porch and front entry. Step inside and you're greeted by a bright hallway, where stairs rise to the first floor and a door to your left opens into a versatile reception room – perfect as a home office, playroom, snug, or guest bedroom. Further along, you'll find a handy under-stairs storage cupboard and access to both the through lounge and the kitchen. The through lounge and dining area is a truly impressive living space. Stylishly decorated with dual chimney breasts dressed in feature wallpaper and a sleek contemporary electric fireplace, this room boasts a large circular bay window to the front, plenty of space for a family dining table, and double doors opening into the conservatory. Bathed in natural light, the conservatory is a fantastic year-round space with wraparound windows and French doors leading directly out to the garden – ideal for relaxing or entertaining. The extended kitchen combines practicality with modern flair, offering a range of fitted wall and base units, a large store cupboard housing the boiler, ample worktop space with eye-catching red splashback tiles, a stainless steel hob with overhead induction, integrated oven, space for built-in white goods, and a stylish sink with mixer tap beneath twin windows overlooking the garden. Upstairs, the home boasts four bedrooms – three generously sized doubles and a fourth single room. The family bathroom is fully tiled with a contemporary suite comprising a bath with shower over, low-level WC, and wash basin with inset storage. A separate shower room, located at the end of the landing, features a large enclosure with modern fittings, low-level WC, square basin with storage, and a stainless steel heated towel rail. Outside, the rear garden offers a large slabbed patio, perfect for summer dining, with a brick retaining wall, neat lawned areas, fenced boundaries, and gated side access. At the far end, a further gated section reveals an additional slabbed space and space for additional storage facilities. Further benefits include double glazing, central heating, a replacement roof, CCTV, and hard-wired smoke alarms – all part of the significant improvements made to this home both inside and out. With properties in this area in high demand, early viewing is strongly recommended to fully appreciate the space, quality, and prime location this wonderful home has to offer.Porch6' 7'' x 3' 7'' (2.0m x 1.1m)Entrance Hall13' 5'' x 6' 7'' (4.1m x 2.0m)Downstairs Multi Functional Room 14' 9'' x 6' 3'' (4.5m x 1.9m)Through Lounge/Diner23' 4'' x 12' 6'' (7.1m x 3.8m)Conservatory13' 9'' x 11' 2'' (4.2m x 3.4m)Kitchen11' 10'' x 13' 9'' (3.6m x 4.2m)Landing AreaBedroom One13' 1'' x 12' 2'' (4.00m x 3.71m)Bedroom Two10' 2'' x 10' 10'' (3.1m x 3.3m)Bedroom Three9' 6'' x 6' 3'' (2.9m x 1.9m)Bedroom Four14' 9'' x 6' 3'' (4.5m x 1.9m)Bathroom5' 3'' x 6' 3'' (1.6m x 1.9m)Shower Room6' 3'' x 5' 3'' (1.9m x 1.6m)Rear GardenDriveway Providing Off Road ParkingBrochuresProperty BrochureFull Details
Location
Address
St. Margarets Road, Great Barr, Birmingham, B43 6LD
City
Birmingham
Features and Finishes
FAMILY HOME EXTENDED SEMI DETACHED, KEY READY CONDITION, MUCH SOUGHT AFTER RESIDENTIAL LOCATION, THROUGH LOUNGE / DINER & CONSERVATORY, SPACIOUS SEPARATE KITCHEN, FOUR BEDROOMS TWO BATHROOMS, BEAUTIFULLY MAINTAINED GARDEN, SPACIOUS PRIVATE DRIVEWAY
Legal Notice
Our comprehensive database is populated by our meticulous research and analysis of public data. MirrorRealEstate strives for accuracy and we make every effort to verify the information. However, MirrorRealEstate is not liable for the use or misuse of the site's information. The information displayed on MirrorRealEstate.com is for reference only.
