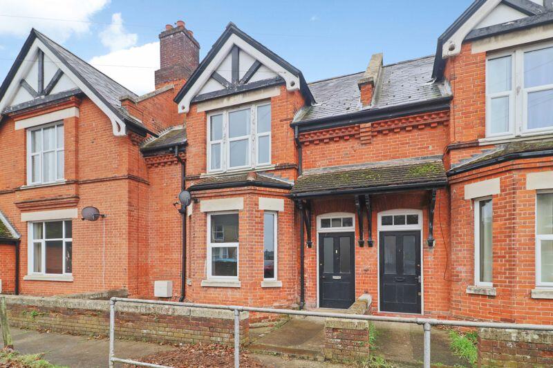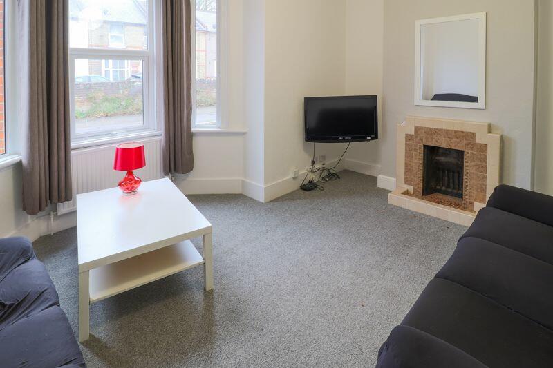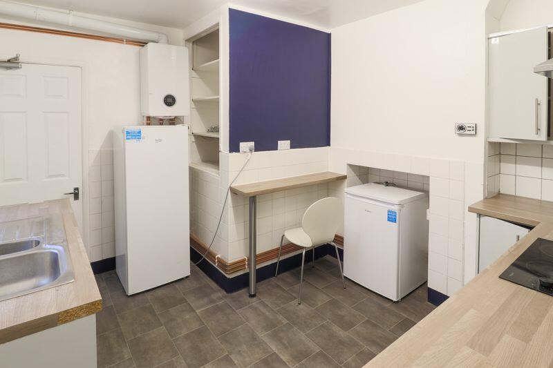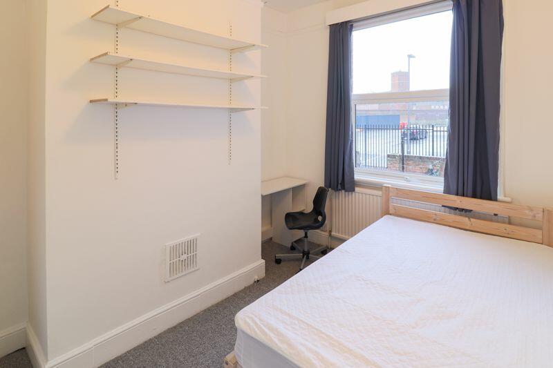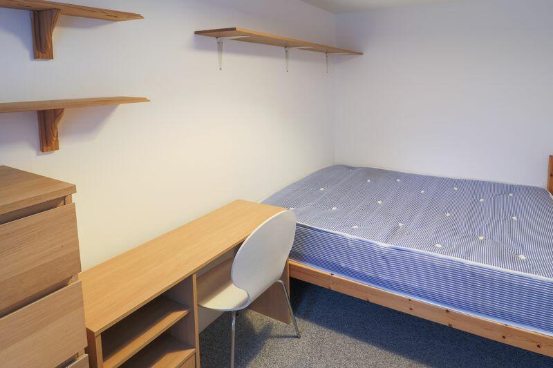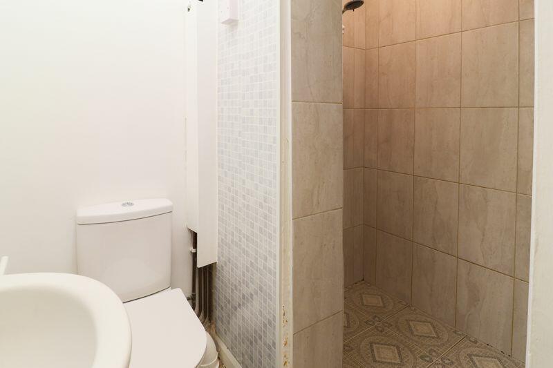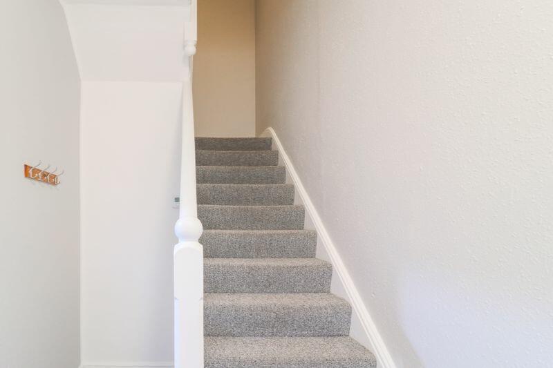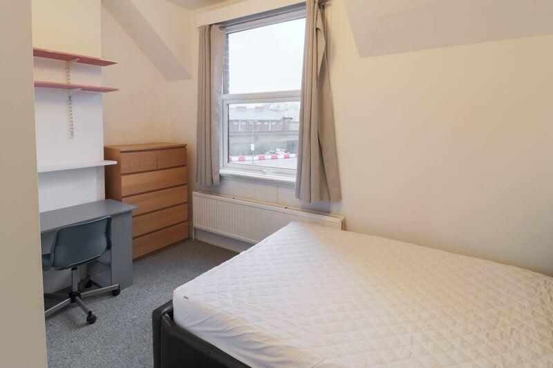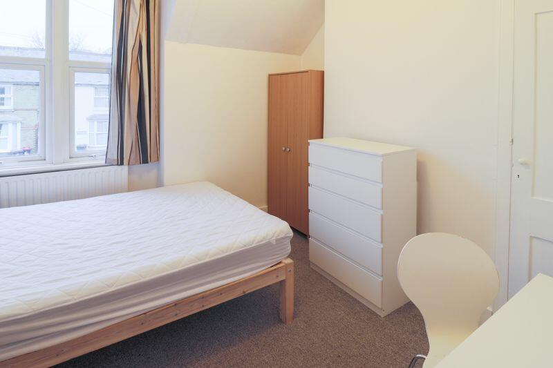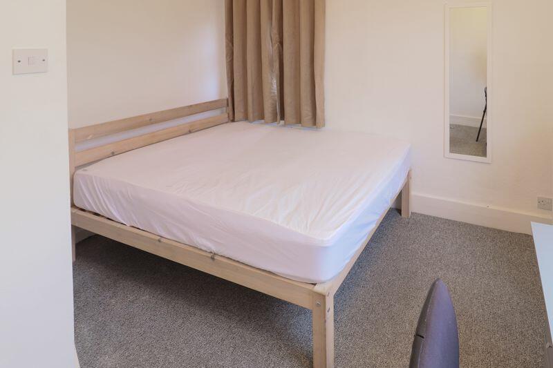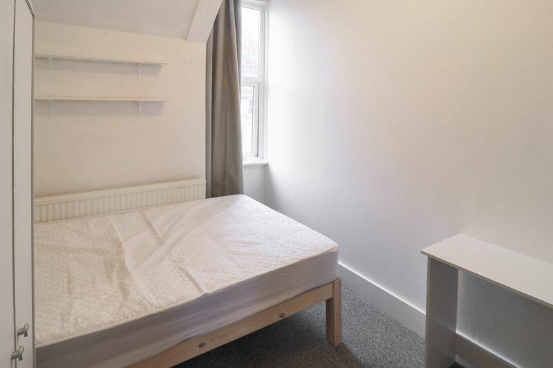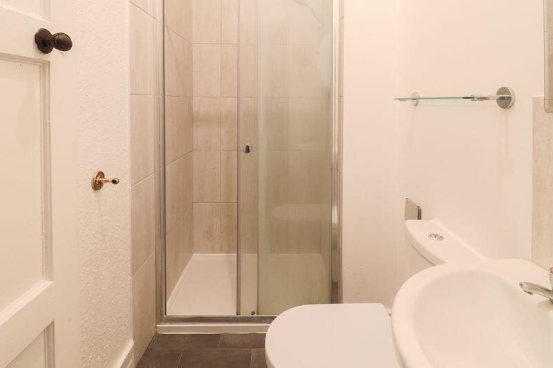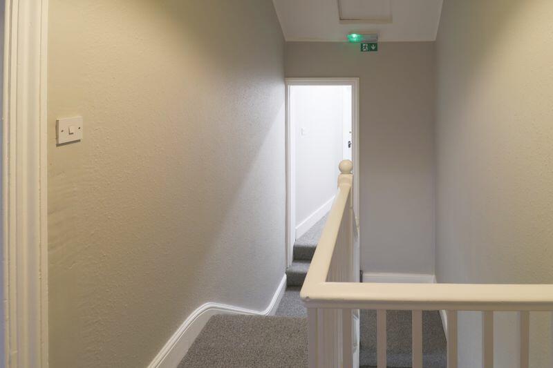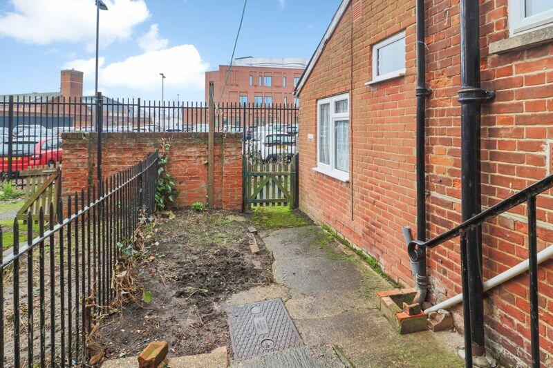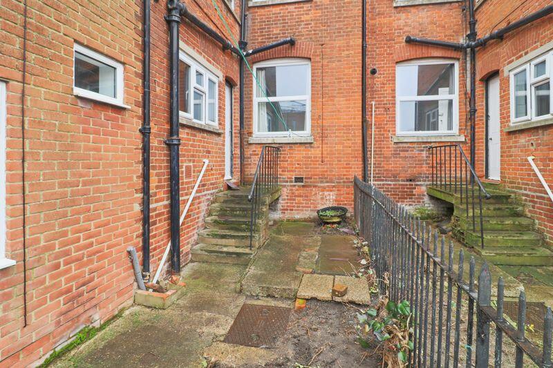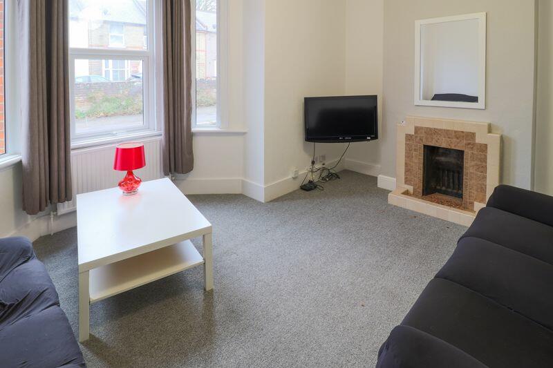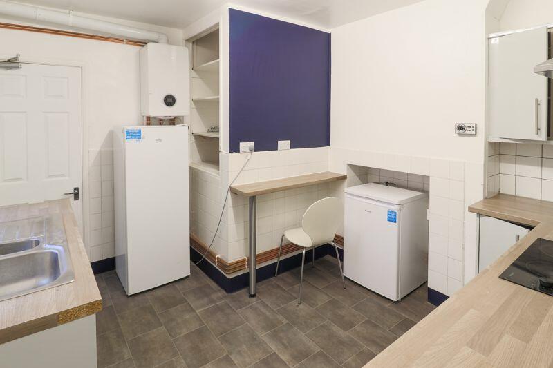St. Martins Terrace, Canterbury
Property Details
Bedrooms
5
Bathrooms
2
Property Type
Terraced
Description
Property Details: • Type: Terraced • Tenure: N/A • Floor Area: N/A
Key Features: • Walking distance to the City • 5-6 Bedrooms • 1-2 Receptions • Close to Christ Church University • Rear courtyard • Parking
Location: • Nearest Station: N/A • Distance to Station: N/A
Agent Information: • Address: 1 The Bakery, 47 Broad street, Canterbury, Kent, CT1 2LS
Full Description: An attractive period property situated well for Canterbury City centre providing well presented and extensive accommodation. The property has been adapted to provide letting rooms comprising six bedrooms though the house could of course be reverted to owner occupation as required. On the ground floor is a sitting room with bay window to the front, an elegant hallway and further reception (currently used as a fifth bedroom). To the rear is a kitchen and access to a study/single bedroom and shower room. On the first floor are four bedrooms, a shower room and additional w/c. The rear courtyard is currently paved and to the front is a shared private road with one parking bay for each property. The property benefits from gas fired central heating and being offered for sale with no forwards chain.
The property is located close to Canterbury Christchurch University main campus and with easy access to Canterbury City centre. Canterbury boasts an extensive range of amenities including a wide selection of shops and restaurants, sports facilities and a comprehensive range of schools, colleges and universities. There are two mainline railway stations serving the City with Canterbury West providing the High-Speed Link to London St. Pancras with a journey time of approx. 55 mins. Easy access can be gained onto the A2 to Dover and the M2 to London. The outlying east Kent countryside provides lovely walking and cycling.
EPC Rating - 51E
What3words: ///plant.cover.soakSitting Room15' 5'' max. x 9' 10'' min. (4.70m max. x 2.99m min.)Reception/Bedroom11' 11'' x 8' 10'' max. (3.63m x 2.69m max.)Kitchen11' 6'' max. x 10' 10'' max. (3.50m max. x 3.30m max.)Study/Bedroom10' 10'' x 6' 8'' (3.30m x 2.03m)Shower RoomFirst Floor LandingBedroom 113' 5'' max. x 8' 3'' max. (4.09m max. x 2.51m max.)Bedroom 211' 1'' max. x 9' 11'' (3.38m x 3.02m)Bedroom 311' 5'' max. x 10' 10'' max. (3.48m max. x 3.30m max.)Bedroom 49' 11'' min. x 8' 4'' (3.02m min. x 2.54m)Shower RoomCourtyardBrochuresProperty BrochureFull Details
Location
Address
St. Martins Terrace, Canterbury
Features and Finishes
Walking distance to the City, 5-6 Bedrooms, 1-2 Receptions, Close to Christ Church University, Rear courtyard, Parking
Legal Notice
Our comprehensive database is populated by our meticulous research and analysis of public data. MirrorRealEstate strives for accuracy and we make every effort to verify the information. However, MirrorRealEstate is not liable for the use or misuse of the site's information. The information displayed on MirrorRealEstate.com is for reference only.
