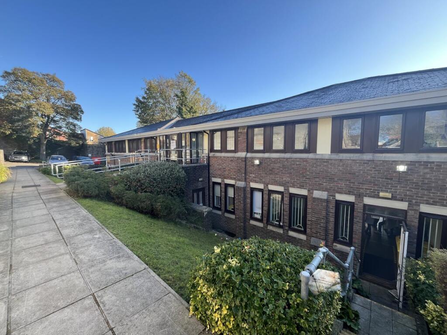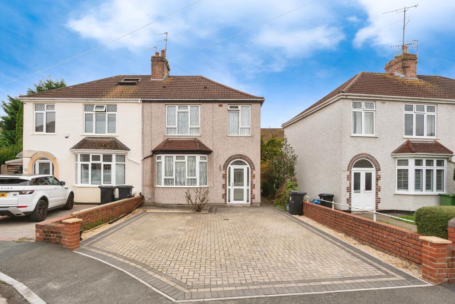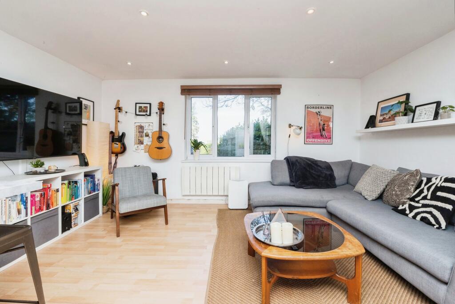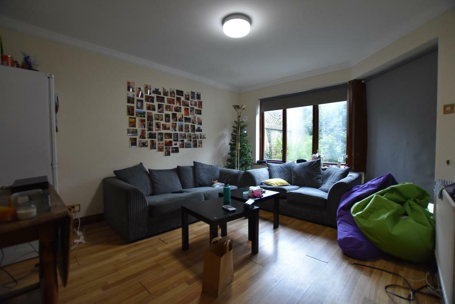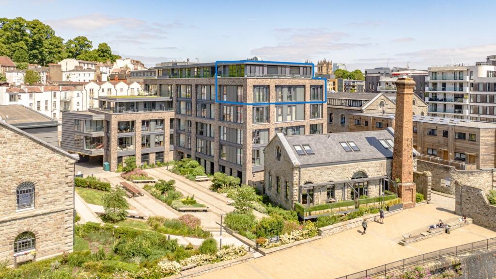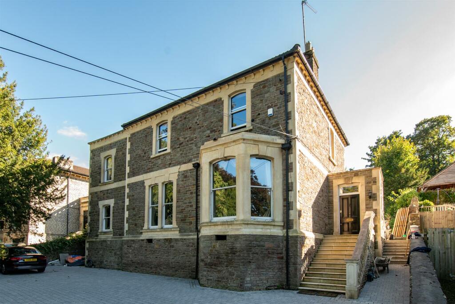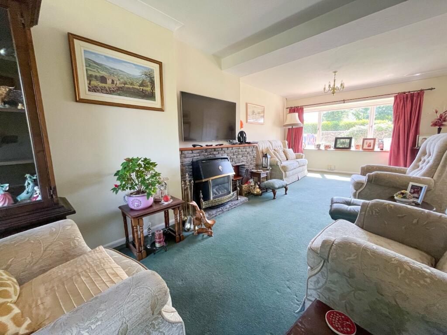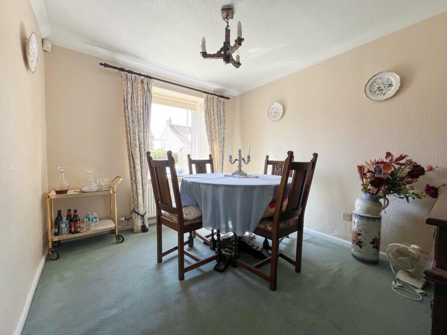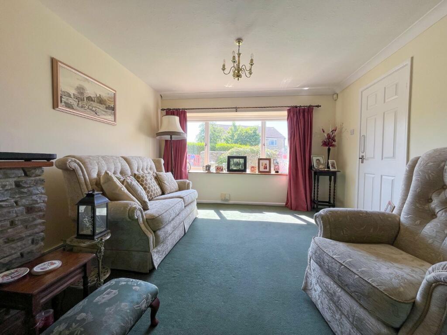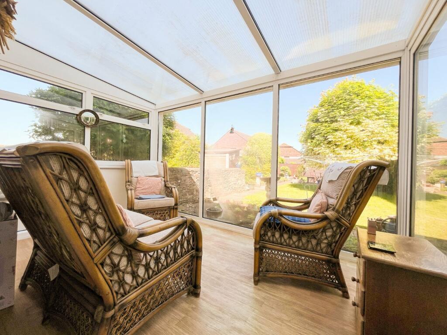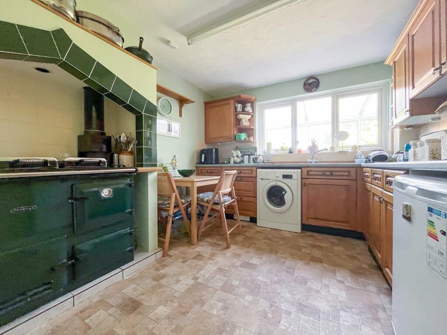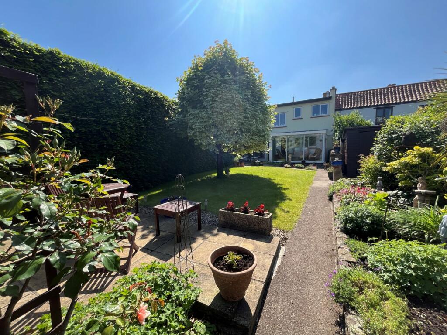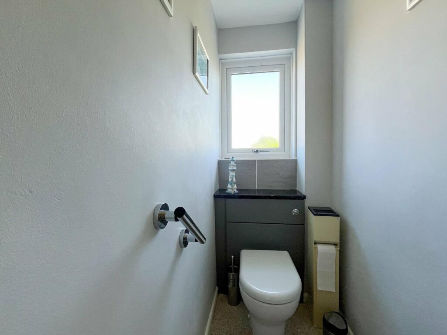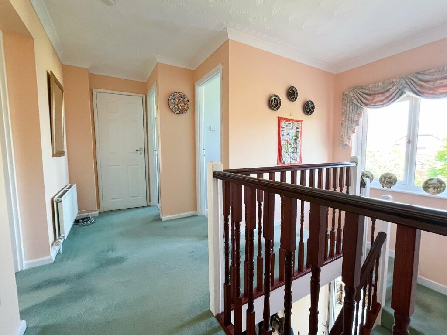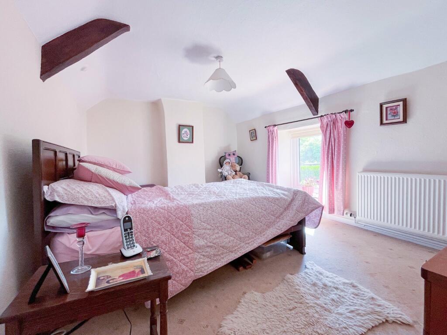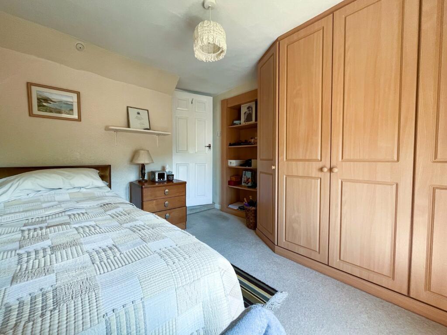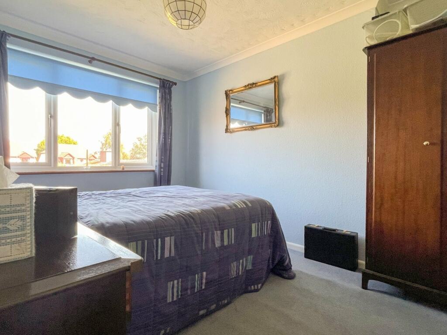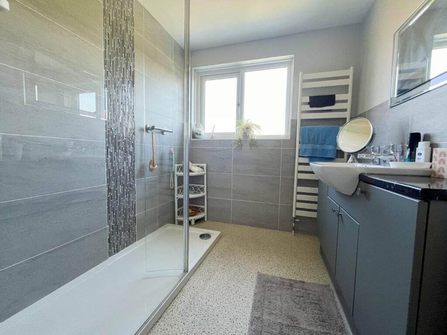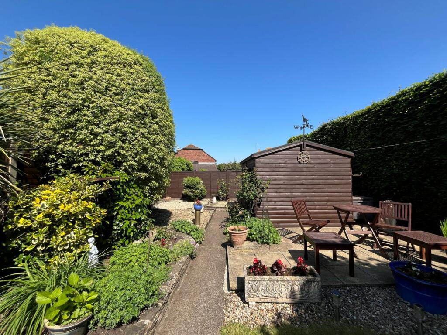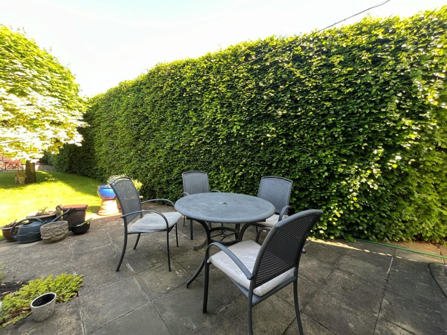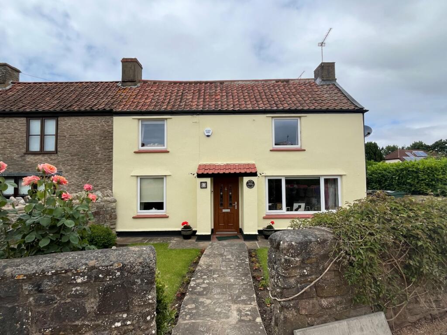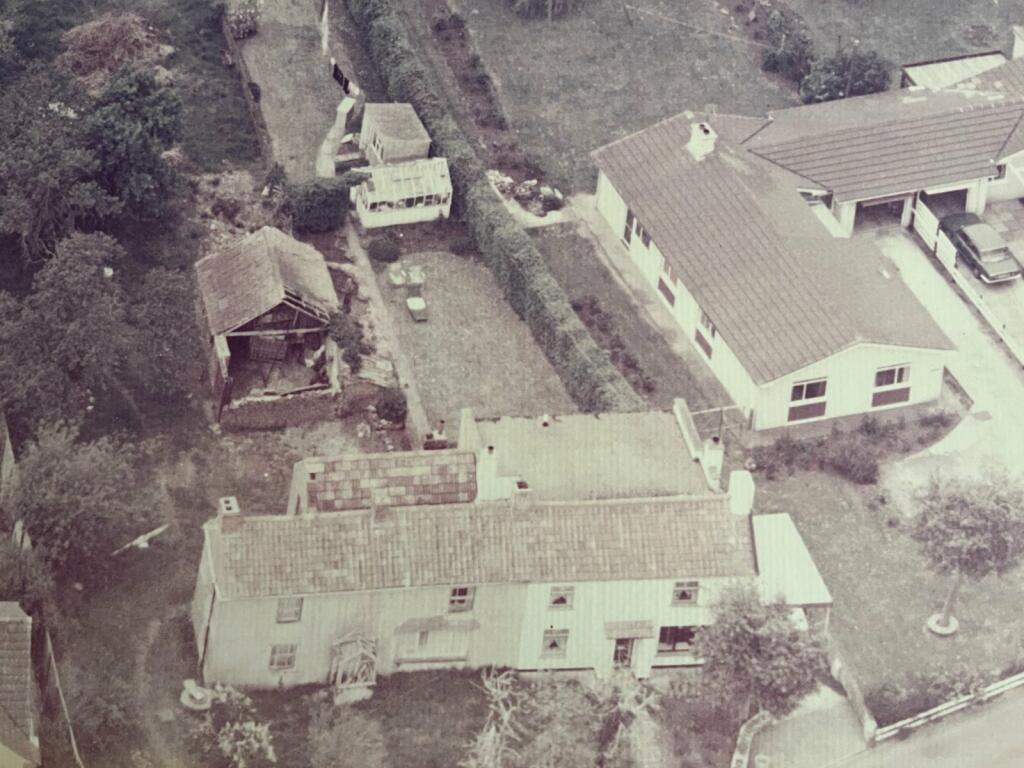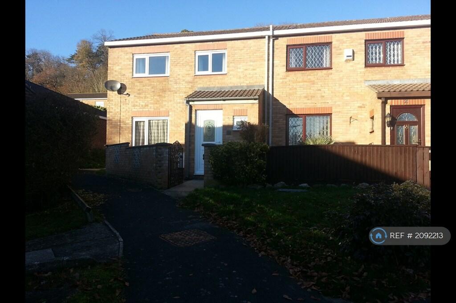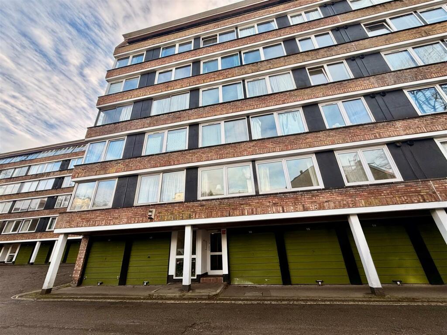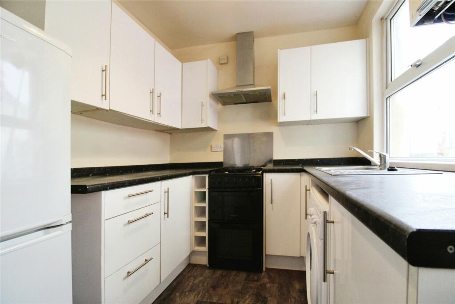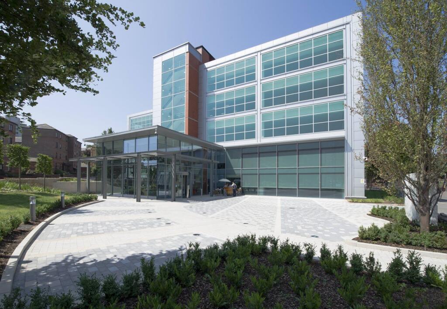St. Marys Grove, Nailsea, Bristol, BS48
For Sale : GBP 475000
Details
Bed Rooms
3
Bath Rooms
1
Property Type
Semi-Detached
Description
Property Details: • Type: Semi-Detached • Tenure: N/A • Floor Area: N/A
Key Features: • A charming period cottage • Close to excellent schools and amenities • Spacious and well configured accommodation • A generous and beautifully maintained garden • Brick paved driveway
Location: • Nearest Station: N/A • Distance to Station: N/A
Agent Information: • Address: 67 High Street, Nailsea, BS48 1AW
Full Description: A charming three bedroom period cottage dating from around 1780 and believed to have originally been a quarryman's cottage linked with the old West End quarry. Situated close to excellent schools, shops and amenities the property offers spacious and well configured accommodation, a generous, beautifully maintained garden and parking. Viewing is highly recommended. EPC: EEntranceuPVC door with obscured, leaded and stain glazed window leading through to the entrance hall.Entrance HallDouble radiator, television point, doors leading in to the lounge, kitchen-breakfast room, conservatory, and cloakroom, stairs rising to the first floor, cupboard housing meters, and LVT floor covering.Lounge3.519m x 7.334m (11' 7" x 24' 1")uPVC double glazed window overlooking the front aspect, two double radiators, feature fireplace with stone surround and wooden mantle incorporating a gas living flame effect fire, stone hearth, television point, telephone socket, coving to ceiling and uPVC double glazed sliding doors in to the rear garden.Second Reception3.299m x 2.632m (10' 10" x 8' 8")uPVC double glazed window overlooking the front aspect, double radiator and coving to ceiling.Kitchen-Breakfast Room2.986m x 3.669m (9' 10" x 12' 0")uPVC double glazed window overlooking the conservatory, inset one and a half bowl stainless steel sink with drainer and swan necked mixer tap over, range of solid wood drawers, eyeline and base units with rolltop work surfaces over, space for under-counter fridge, space and plumbing for washing machine, Rayburn stove which also provides heat to the property, tiled splashbacks, and tile effect vinyl floor covering.Cloakroom0.732m x 1.385m (2' 5" x 4' 7")Two-piece suite comprising wall mounted wash hand basin with tiled splashback, and close coupled WC.Conservatory2.317m x 3.723m (7' 7" x 12' 3")Polycarbonate roofing, and uPVC double glazed sliding doors giving access in to the rear garden, with wood effect vinyl floor covering.Split LandinguPVC double glazed window overlooking the rear garden, doors leading to shower room, separate WC and bedrooms one, two and three, cupboard housing the immersion tank with slatted shelving, double radiator, and coving to the ceiling.Bedroom One3.3311m x 4.607m (10' 11" x 15' 1")uPVC window overlooking the front aspect, double radiator with individual thermostat and exposed beams.Bedroom Two2.765m x 3.643m (9' 1" x 11' 11")uPVC double glazed window overlooking the rear aspect, double radiator and coving to ceiling.Bedroom Three3.118m x 2.673m (10' 3" x 8' 9")uPVC double glazed window overlooking the front aspect, fitted wardrobe providing hanging and storage solutions, fitted shelving, and double radiator.Shower Room2.391m x 2.008m (7' 10" x 6' 7")Part-tiled with Obscured double glazed window overlooking the rear aspect, walk-in double shower cubicle housing the Mira Sport electric shower with glazed screen, wash hand basin in vanity unit with cupboards below and to the side, heated towel rail, and marble effect vinyl floor covering,WC1.919m x 0.895m (6' 4" x 2' 11")Obscured double glazed window overlooking the rear aspect, concealed cistern WC, tiled splashbacks and vinyl floor covering.Rear ExteriorGenerous garden with patio area, mainly laid to lawn, fully enclosed by hedgerow and timbre panel fencing, with shaped established borders, gravelled area to the rear, timbre shed, and a further large work shop to the rear with power and light.Front ExteriorMainly laid to lawn and enclosed by low walling, with a brick paved driveway and pathway to the front door with established borders.AdditionalThe property is Freehold. Tax is Band D, charged at £2,165.95 for 2024/2025.BrochuresParticulars
Location
Address
St. Marys Grove, Nailsea, Bristol, BS48
City
Bristol
Features And Finishes
A charming period cottage, Close to excellent schools and amenities, Spacious and well configured accommodation, A generous and beautifully maintained garden, Brick paved driveway
Legal Notice
Our comprehensive database is populated by our meticulous research and analysis of public data. MirrorRealEstate strives for accuracy and we make every effort to verify the information. However, MirrorRealEstate is not liable for the use or misuse of the site's information. The information displayed on MirrorRealEstate.com is for reference only.
Real Estate Broker
West Coast Properties, Nailsea
Brokerage
West Coast Properties, Nailsea
Profile Brokerage WebsiteTop Tags
Likes
0
Views
29
Related Homes
