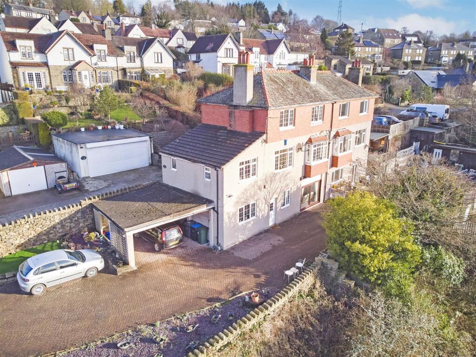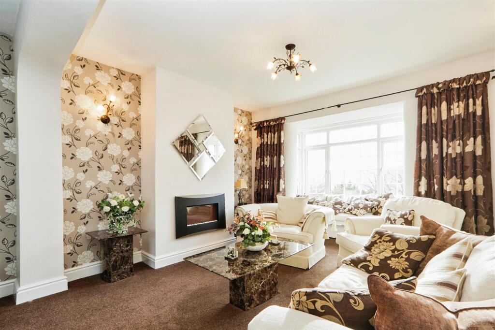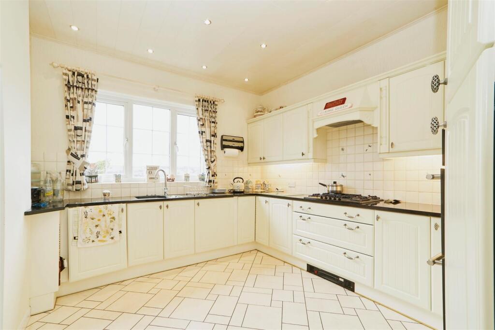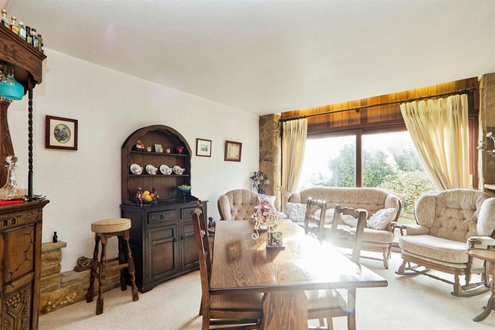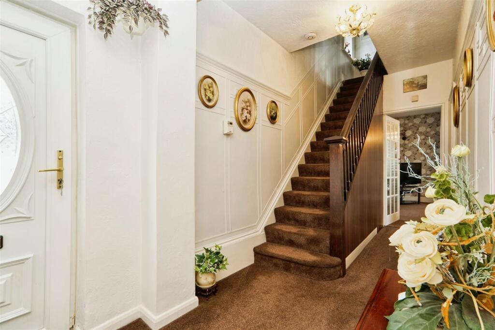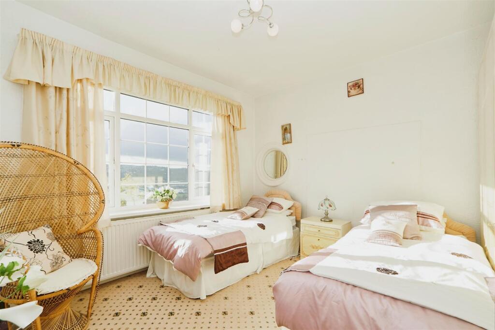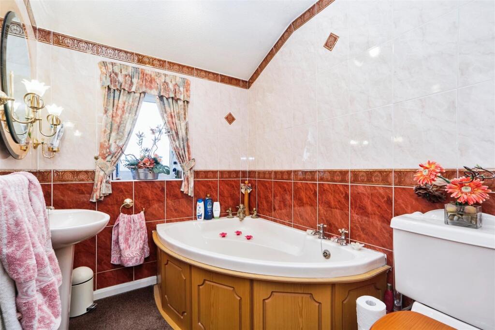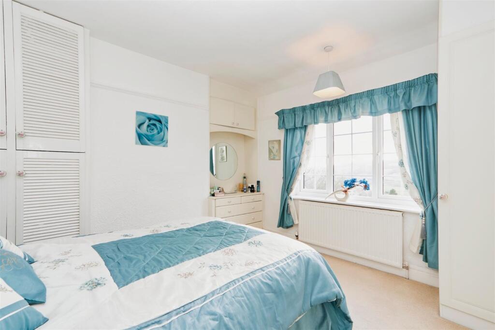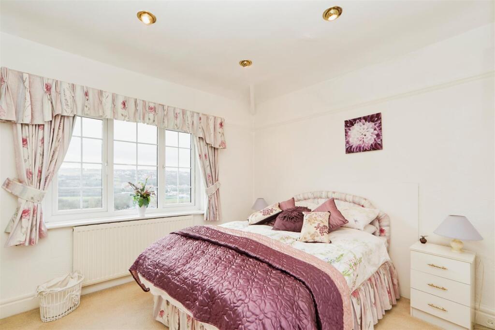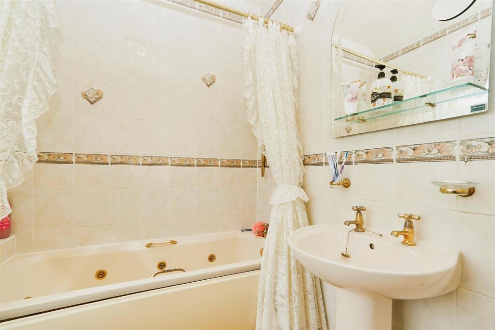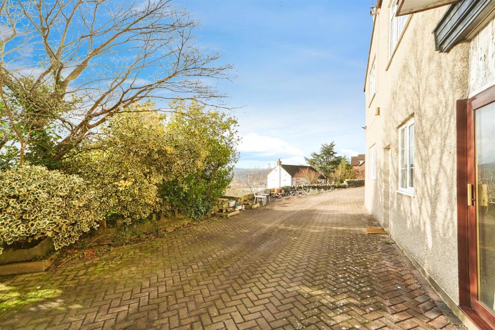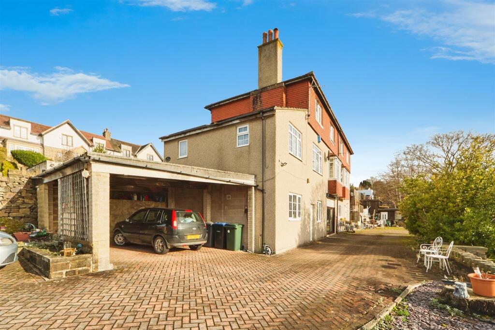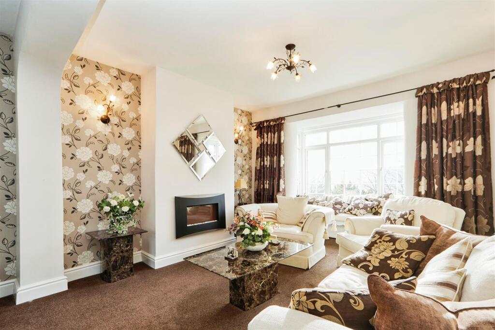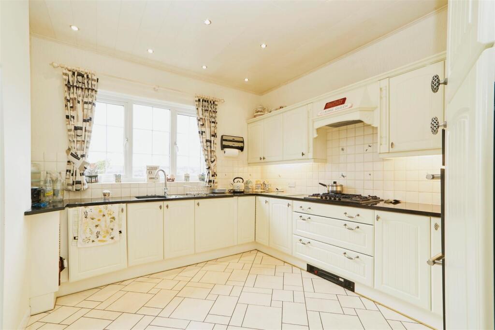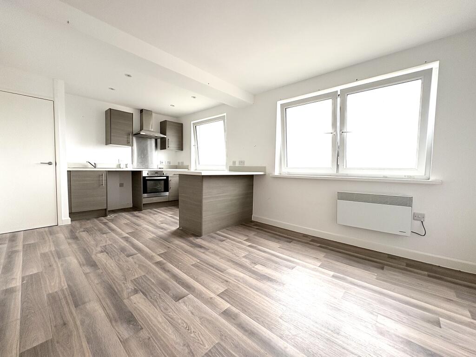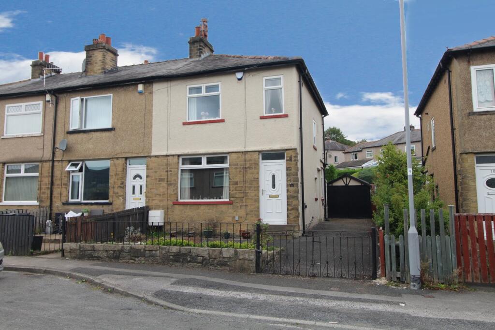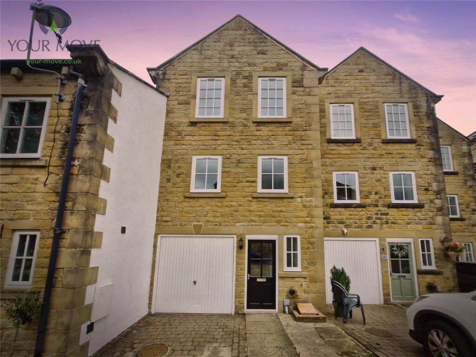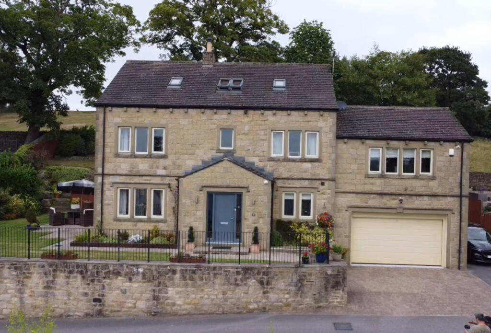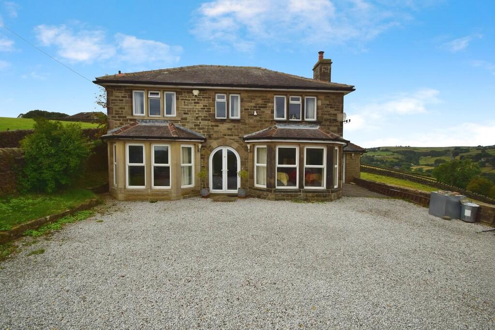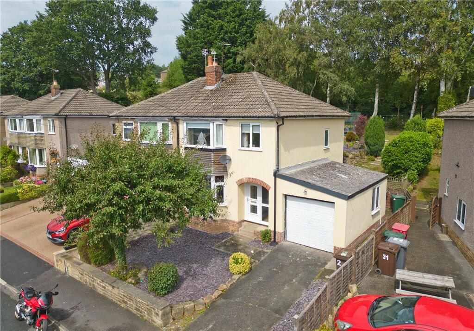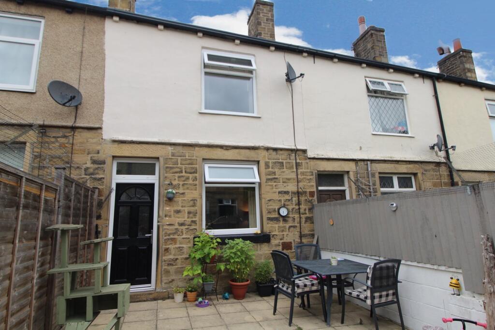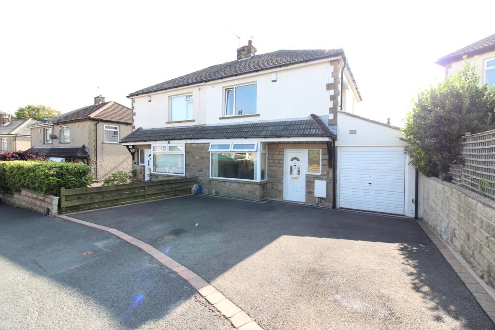St. Marys Road, Riddlesden, Keighley, BD20 5PA
Property Details
Bedrooms
5
Bathrooms
2
Property Type
Semi-Detached
Description
Property Details: • Type: Semi-Detached • Tenure: N/A • Floor Area: N/A
Key Features: • A substantial five-bedroom property ideal for large families; • Situated in the charming village of Riddlesden, known for its scenic beauty; • Spread across three well-proportioned levels for flexible family living; • Enjoy breathtaking long-distance vistas from most front-facing rooms • A substantial driveway provides plenty of off-road parking; • Gas central heating and uPVC double glazing; • A mature garden with a private outdoor space with established trees and shrubs, perfect for relaxation; • Close to excellent schools and local amenities; • Near East Riddlesden Hall and the picturesque Leeds and Liverpool Canal; • Viewing is highly recommended - a rare opportunity to acquire a charming and versatile family home;
Location: • Nearest Station: N/A • Distance to Station: N/A
Agent Information: • Address: 42 North Street Keighley West Yorkshire BD21 3SE
Full Description: We are thrilled to offer this exceptional and substantial family residence, steeped in charm and character, nestled in the highly desirable village of Riddlesden. Having been cherished by the current owners for over four decades, this versatile home presents an unparalleled opportunity for large families seeking ample living space.Spanning three generous levels, the property boasts gas central heating and uPVC double glazing throughout. The accommodation is thoughtfully designed to maximise the breathtaking long-distance countryside vistas from the majority of the front-facing rooms, providing a serene and picturesque backdrop to everyday living.Externally, the property is complemented by a substantial driveway, offering ample off-road parking, and a mature garden adorned with established trees and shrubs, creating a private oasis for relaxation and outdoor activities.Riddlesden itself is renowned for its family-friendly environment, excellent schools, and beautiful canal views, making it a sought-after location within Keighley. The village's proximity to the historic East Riddlesden Hall, a 17th-century manor house now owned by the National Trust, adds a touch of heritage and culture to the area. Additionally, the Leeds and Liverpool Canal runs through Riddlesden, providing scenic walking routes and enhancing the village's picturesque appeal.We highly recommend arranging a viewing to fully appreciate the unique qualities and vast potential this distinguished family home offers.Lower Ground Floor - Lounge - 4.75m x 3.76m (15'7" x 12'4") - Featuring a stylish fitted oak bar, perfect for entertaining guests, this space also boasts a uPVC double-glazed patio door to the front, allowing for plenty of natural light. A central heating radiator ensures warmth and comfort, while charming feature stonework adds character. Additionally, there is convenient access to an under-stairs storage area housing the utility meters.Dining Room - 3.66m x 3.38m (12'0" x 11'1") - With a uPVC double-glazed entrance door, this inviting space features elegant wood-panelled walls and ceiling, creating a warm and characterful ambiance. A large uPVC double-glazed window to the front allows natural light to flood in, while a central heating radiator ensures year-round comfort.Kitchen - 3.66m x 3.48m (12'0" x 11'5") - This thoughtfully designed fitted kitchen features matching wall and base units complemented by sleek granite work surfaces and stylish tiled splash-backs. It comes fully equipped with a double integrated gas oven, a gas hob with a recirculatory hood, and a one-and-a-half bowl stainless steel sink with a swan neck mixer tap. A uPVC double-glazed window to the front elevation fills the space with natural light, while Amtico flooring, recessed ceiling spotlights, and an electric floor fan heater add both practicality and modern elegance.Utility Room - 3.48m x 1.65m (11'5" x 5'5") - This charming country-style utility room is fitted with elegant wall and base units, complemented by tiled work surfaces for a rustic yet practical finish. Designed for convenience, it offers plumbing for a washing machine and dishwasher, along with dedicated space for a tumble dryer and under-counter fridge and freezer. The tiled flooring enhances both durability and style, making it a perfect blend of character and functionality.Ground Floor - Entrance Hall - This area includes a uPVC double-glazed door, a central heating radiator, and stairs leading to the first floor.Living Room - 5.46m x 3.89m (17'11" x 12'9") - This bright and inviting room benefits from uPVC double-glazed windows to both the front and rear elevations, allowing an abundance of natural light to fill the space. Two central heating radiators ensure warmth and comfort, while a charming window seat provides the perfect spot to take in the picturesque countryside views. Completing the cosy ambiance is a stylish wall-mounted electric fire, adding both warmth and a contemporary touch.Bedroom One - 3.66m x 3.63m (12'0" x 11'11") - A uPVC double-glazed window to the front elevation offers stunning countryside views, filling the room with natural light. A central heating radiator ensures a warm and comfortable atmosphere, making this space both inviting and practical.Bedroom Two - 3.66m x 3.63m (12'0" x 11'11") - This bright and airy room features a uPVC double-glazed window to the front, offering breathtaking long-distance views, along with an additional window to the side elevation for extra natural light. A central heating radiator provides warmth and comfort, while a useful storage cupboard adds practicality and convenience.Bathroom - 2.18m x 1.88m (7'2" x 6'2") - This stylish bathroom features a three-piece suite, including a corner bath, a WC, and a pedestal hand wash basin. The walls are fully tiled for a sleek and easy-to-maintain finish, while a uPVC double-glazed window to the side elevation allows natural light to brighten the space. A heated towel rail adds a touch of comfort and warmth.First Floor - Bedroom Three - 3.91m x 3.61m (12'10" x 11'10") - This well-appointed room features a uPVC double-glazed window to the front elevation, offering stunning long-distance views. Built-in wardrobes and a matching dressing table provide ample storage and functionality, while a central heating radiator ensures warmth and comfort. A loft hatch offers additional storage access, adding to the room’s practicality.Bedroom Four - 3.58m x 2.87m (11'9" x 9'5") - This spacious room boasts a uPVC double-glazed window to the front elevation, framing picturesque long-distance countryside views. Fitted wardrobes offer generous storage space, while spotlights to the ceiling create a modern, well-lit atmosphere. A central heating radiator ensures a comfortable environment throughout the year.Bedroom Five - 2.97m x 2.24m (9'9" x 7'4") - This room features a uPVC double-glazed window to the rear elevation, allowing plenty of natural light to fill the space. A central heating radiator ensures comfort, while built-in storage shelves provide convenient and efficient storage solutions.Bathroom - 2.39m x 1.75m (7'10" x 5'9") - This practical bathroom is equipped with a four-piece suite, including a panelled bath with soothing jacuzzi water jets, an overhead shower, a pedestal hand wash basin, WC, and bidet. Tiled walls add a sleek and contemporary finish, while a uPVC double-glazed window to the rear elevation allows natural light to brighten the space. A central heating radiator ensures comfort throughout.Exterior - At the rear of the property, two outbuildings provide valuable storage space, with the boiler discreetly housed in one of them. To the front, a spacious block-paved driveway offers generous off-road parking for multiple vehicles. The low-maintenance garden is adorned with mature trees and shrubs, enhancing the property's overall charm and appeal.Other Information - ~ Tenure: Freehold~ Council Tax Band 'C'~ Parking: Ample off-road parking on the driveway and car-portBrochuresSt. Marys Road, Riddlesden, Keighley, BD20 5PABrochure
Location
Address
St. Marys Road, Riddlesden, Keighley, BD20 5PA
City
Keighley
Features and Finishes
A substantial five-bedroom property ideal for large families;, Situated in the charming village of Riddlesden, known for its scenic beauty;, Spread across three well-proportioned levels for flexible family living;, Enjoy breathtaking long-distance vistas from most front-facing rooms, A substantial driveway provides plenty of off-road parking;, Gas central heating and uPVC double glazing;, A mature garden with a private outdoor space with established trees and shrubs, perfect for relaxation;, Close to excellent schools and local amenities;, Near East Riddlesden Hall and the picturesque Leeds and Liverpool Canal;, Viewing is highly recommended - a rare opportunity to acquire a charming and versatile family home;
Legal Notice
Our comprehensive database is populated by our meticulous research and analysis of public data. MirrorRealEstate strives for accuracy and we make every effort to verify the information. However, MirrorRealEstate is not liable for the use or misuse of the site's information. The information displayed on MirrorRealEstate.com is for reference only.
