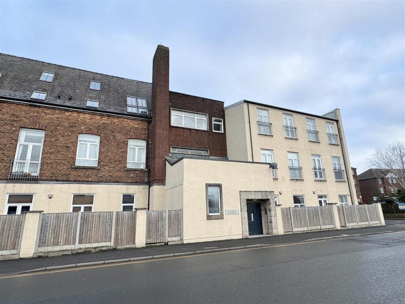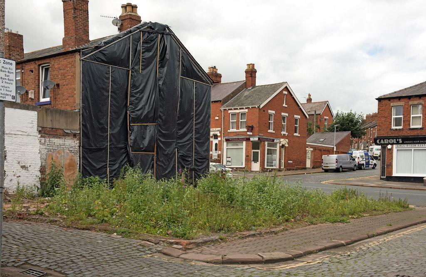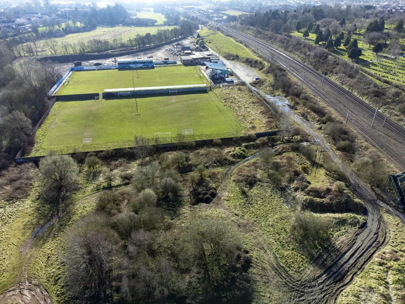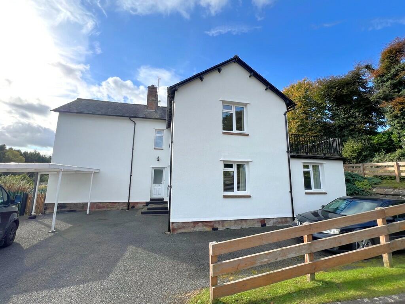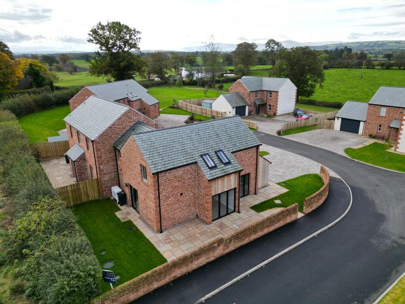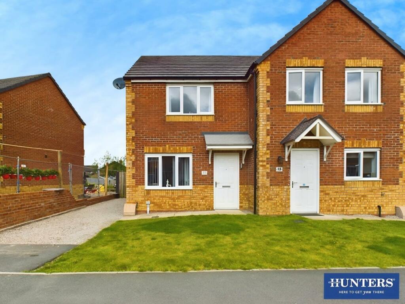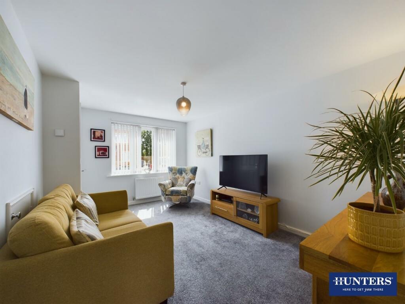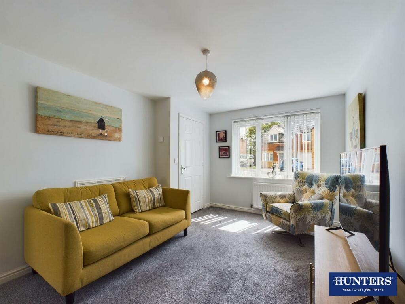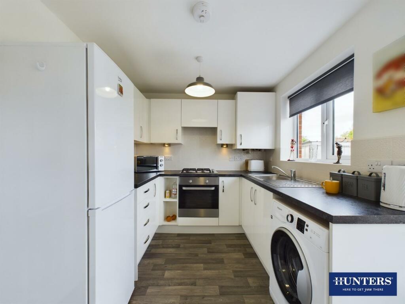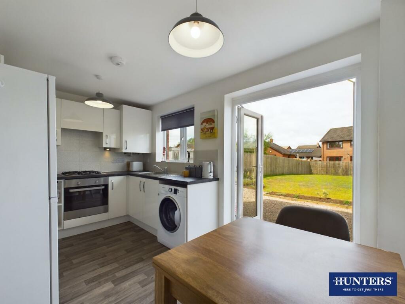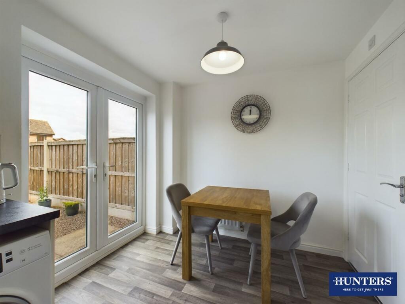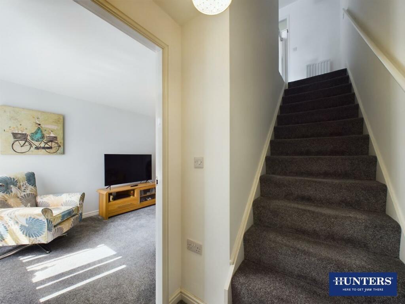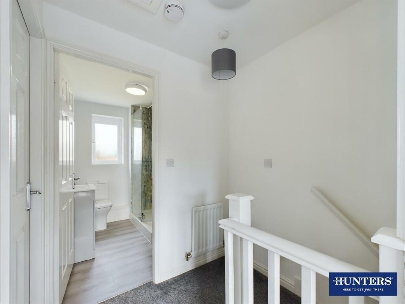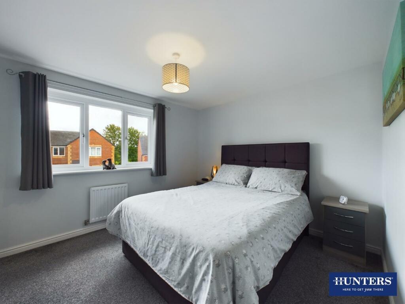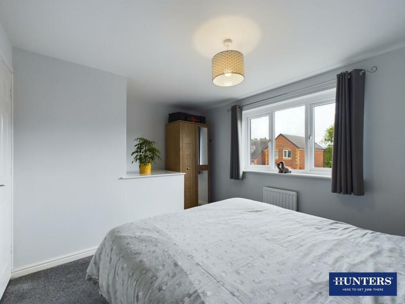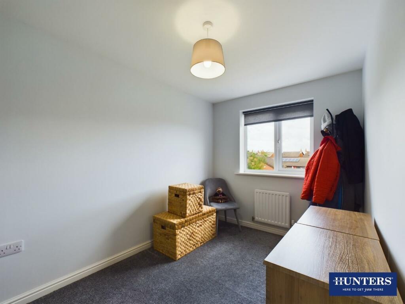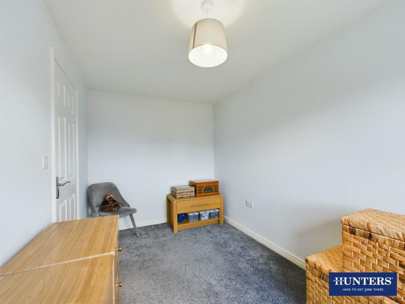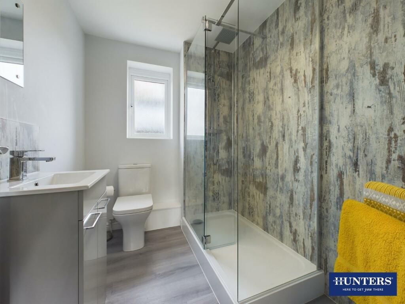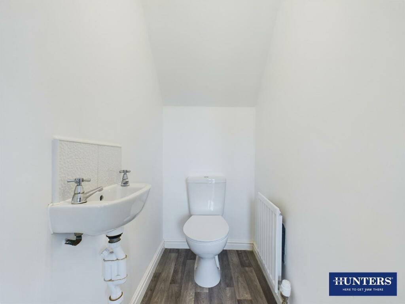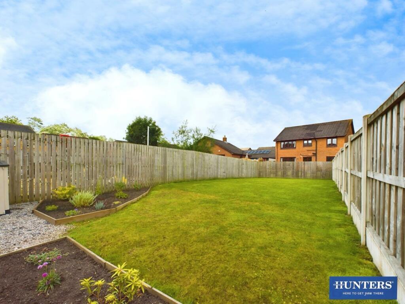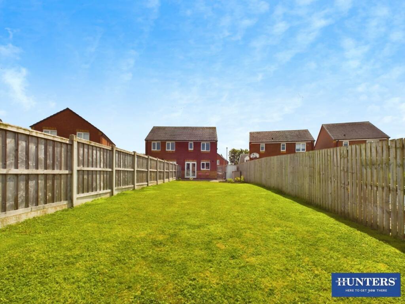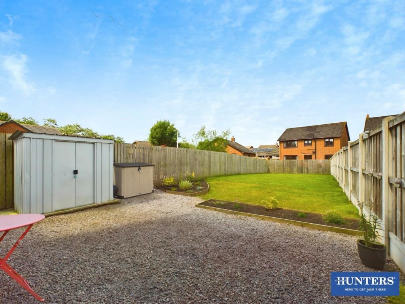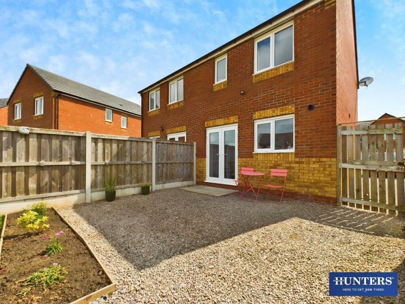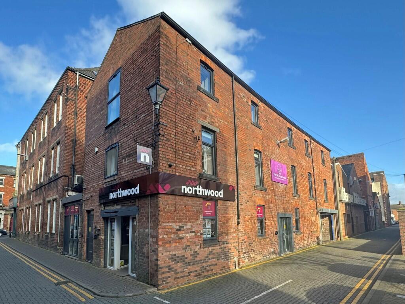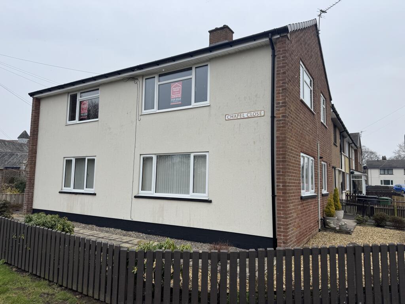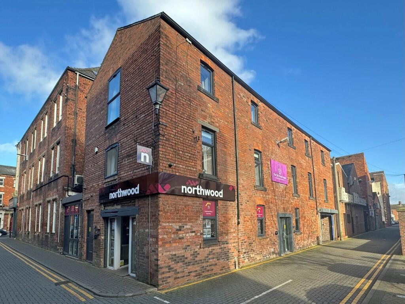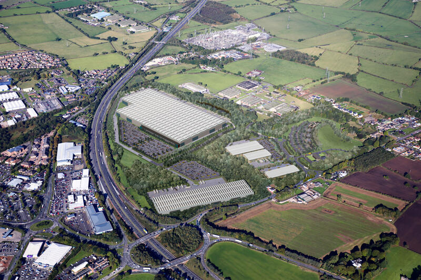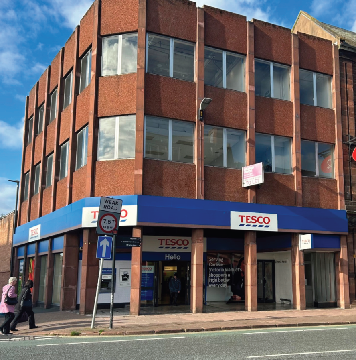St. Michaels Drive, Longtown, Carlisle, CA6
For Sale : GBP 145000
Details
Bed Rooms
2
Bath Rooms
1
Property Type
Semi-Detached
Description
Property Details: • Type: Semi-Detached • Tenure: N/A • Floor Area: N/A
Key Features: • Modern Semi-Detached Home • Immaculately Presented Throughout • Contemporary Dining Kitchen with French Doors • Living Room with Front Aspect • Two Double Bedrooms • Modern Shower Room • Gardens to the Front & Rear • Off-Road Parking • Remaining NHBC Warranty • EPC - C
Location: • Nearest Station: N/A • Distance to Station: N/A
Agent Information: • Address: 56 Warwick Road, Carlisle, Cumbria, CA1 1DR
Full Description: This modern two-bedroom semi-detached house is immaculately presented throughout and is complete with an excellent rear garden and a newly installed shower room. The accommodation benefits from its remaining NHBC warranty and is well proportioned throughout making it a perfect home for first time buyers, young families and those looking for an easy-living home. Conveniently located within a new development on the outskirts of Longtown and within easy reach of a wide array of conveniences and transport links. A viewing is imperative to appreciate the location, space and quality.The accommodation, which has dual-zone LPG gas central heating and double glazing throughout, briefly comprises a hallway, living room, dining kitchen and WC/cloakroom to the ground floor with a landing, two double bedrooms and shower room on the first floor. Externally there are gardens to the front and rear with off-road parking. EPC - C and Council Tax Band - A.Longtown is a thriving town located on the A7 to the North of Carlisle. The town itself boasts a wide range of amenities including shops, convenience stores, garage, pharmacy, doctors surgery and Longtown Primary School. Access back towards the Border City takes around 15 minutes drive, whilst for those looking to explore the great Borders region, this can be reached within a short drive.Hallway - Entrance door from the front, internal door to the living room, radiator and stairs to the first floor landing.Living Room - 4.60m x 3.07m (15'1" x 10'1") - Double glazed window to the front aspect, radiator, internal door to the dining kitchen and a small under-stairs cupboard. Measurements to the maximum points.Dining Kitchen - 4.11m x 2.41m (13'6" x 7'11") - Fitted kitchen comprising a range of base, wall and drawer units with worksurfaces and tiled splashbacks above. Integrated electric oven, LPG gas hob, space for a fridge freezer, space and plumbing for a washing machine, one bowl stainless steel sink with mixer tap, wall-mounted and enclosed LPG gas boiler, radiator, internal door to the WC/cloakroom, double glazed window to the rear aspect and double glazed French doors to the rear garden.Wc/Cloakroom - WC, wash hand basin and radiator.Landing - Stairs up from the ground floor, internal doors to two bedrooms and shower room, radiator and loft access point.Bedroom One - 4.11m x 3.10m (13'6" x 10'2") - Double glazed window to the front aspect and radiator. Measurements to the maximum points.Bedroom Two - 3.91m x 2.34m (12'10" x 7'8") - Double glazed window to the rear aspect and radiator.Shower Room - 2.24m x 1.78m (7'4" x 5'10" ) - Three piece suite comprising a WC, vanity wash hand basin and walk-in shower enclosure benefitting a mains shower with rainfall shower head. Part-boarded walls, radiator and an obscured double glazed window.External - To the rear of the property is a large garden comprising a gravelled seating area and a generous lawned garden with floral borders. A lawned garden to the front, with a gravelled driveway to the side elevation.What3words - For the location of this property please visit the What3Words App and enter - rare.strongman.cobblePlease Note - There is a service charge for the upkeep of the development - costing to be confirmed. The property title is currently being registered.BrochuresSt. Michaels Drive, Longtown, Carlisle, CA6
Location
Address
St. Michaels Drive, Longtown, Carlisle, CA6
City
Carlisle
Features And Finishes
Modern Semi-Detached Home, Immaculately Presented Throughout, Contemporary Dining Kitchen with French Doors, Living Room with Front Aspect, Two Double Bedrooms, Modern Shower Room, Gardens to the Front & Rear, Off-Road Parking, Remaining NHBC Warranty, EPC - C
Legal Notice
Our comprehensive database is populated by our meticulous research and analysis of public data. MirrorRealEstate strives for accuracy and we make every effort to verify the information. However, MirrorRealEstate is not liable for the use or misuse of the site's information. The information displayed on MirrorRealEstate.com is for reference only.
Related Homes
