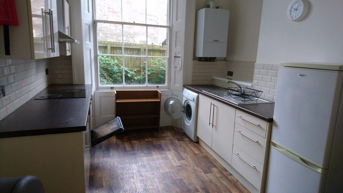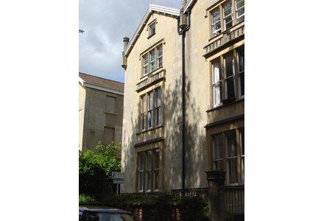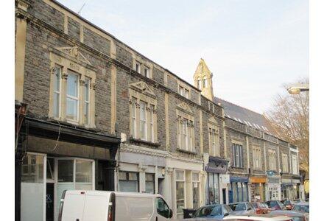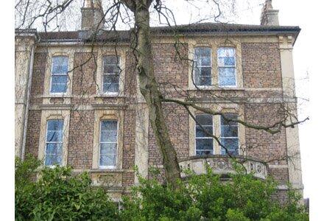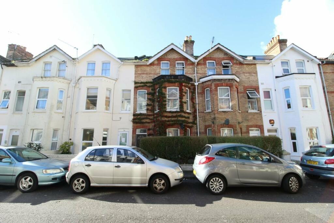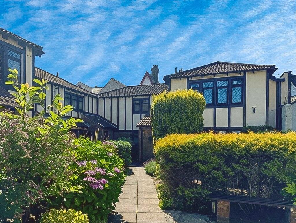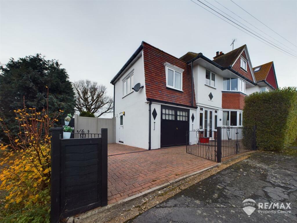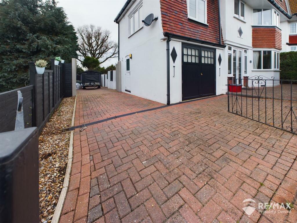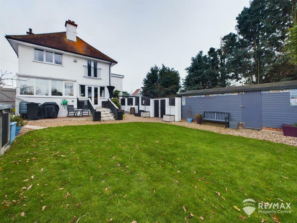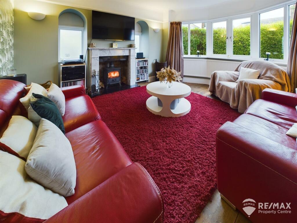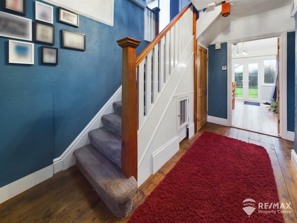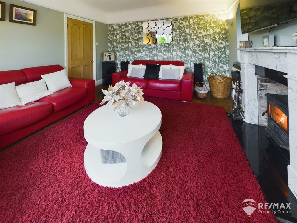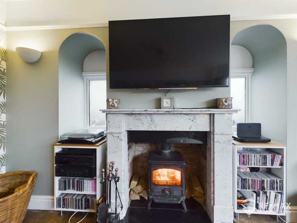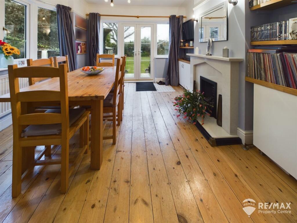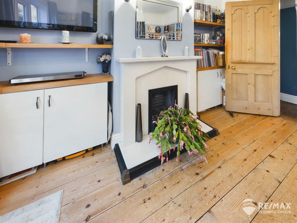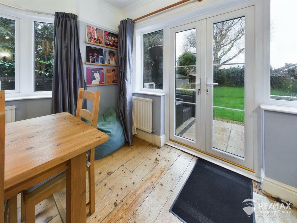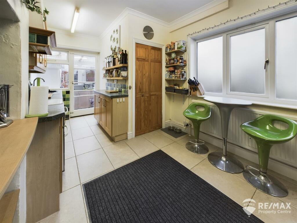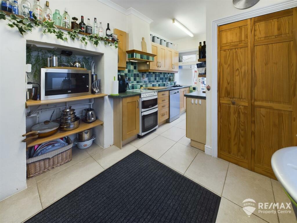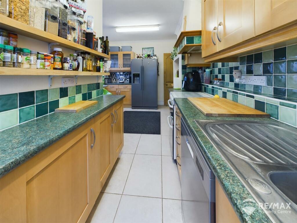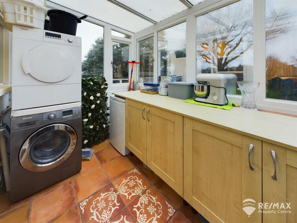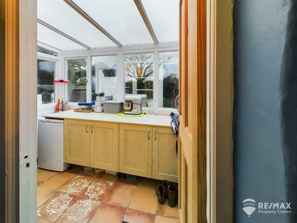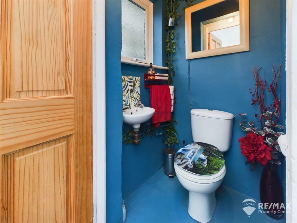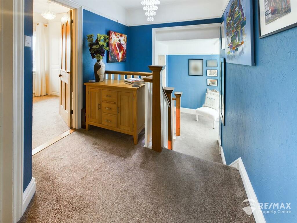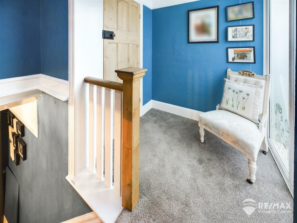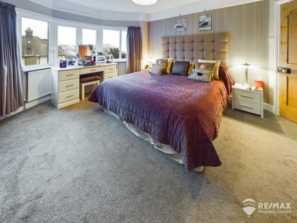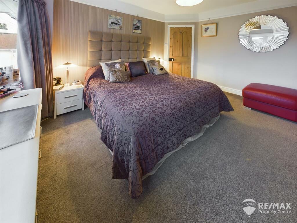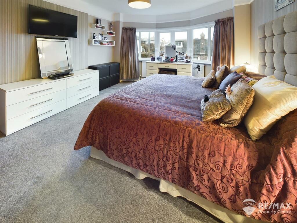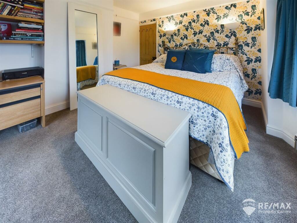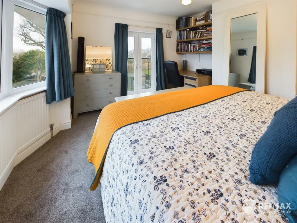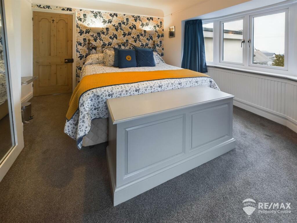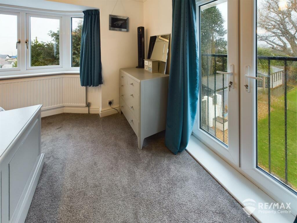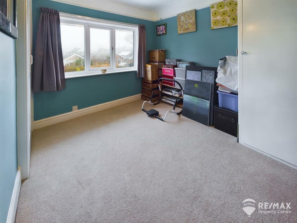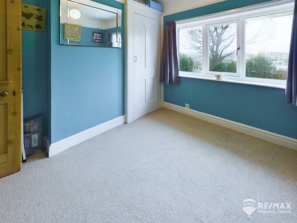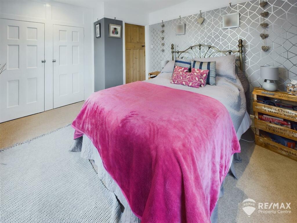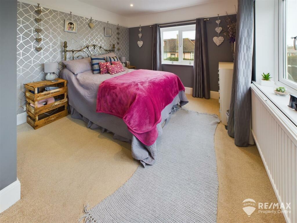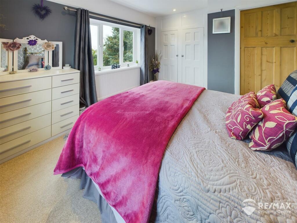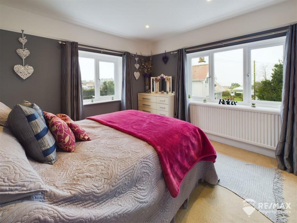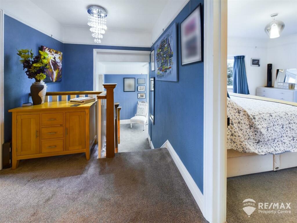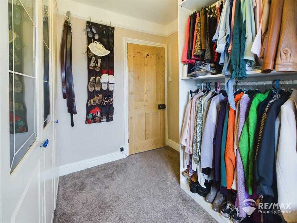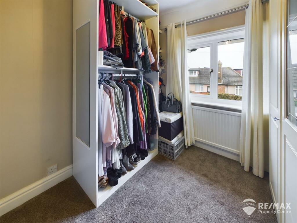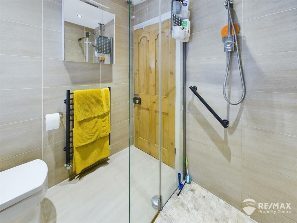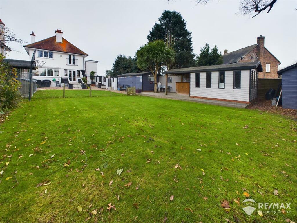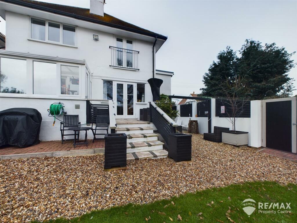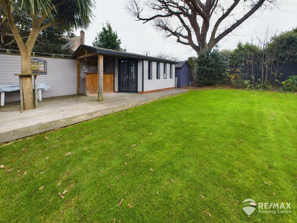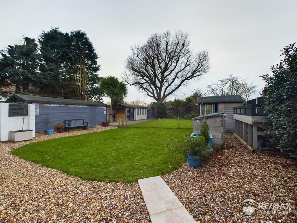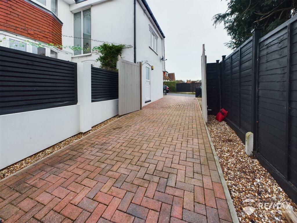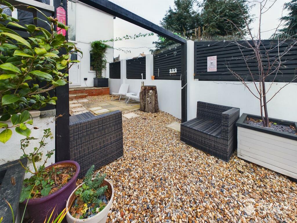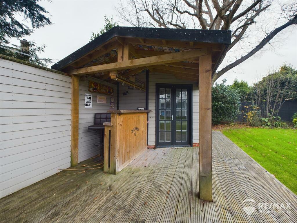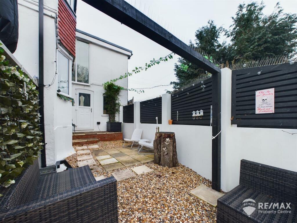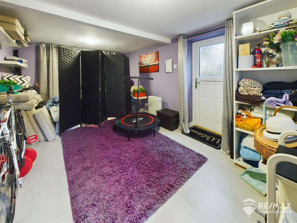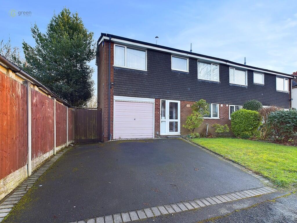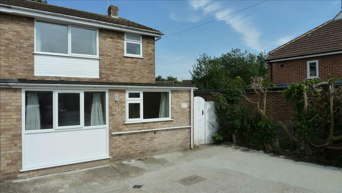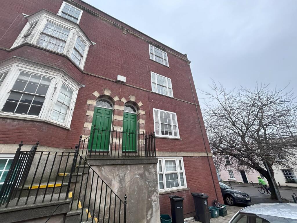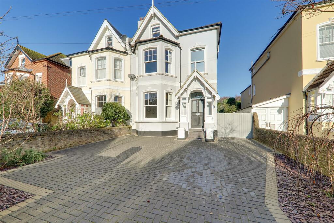St. Michaels Road, Harwich
For Sale : GBP 535000
Details
Bed Rooms
5
Bath Rooms
1
Property Type
Detached
Description
Property Details: • Type: Detached • Tenure: N/A • Floor Area: N/A
Key Features: • 5 Bedroom Detached Home • 2 Reception Rooms • Full of Character • Seaviews - Close to the Beach • Gym/Home Office/Treatment Room • Ground Floor WC + Utility • Garage & Workshop • Spacious Driveway • Over 90ft South Westerly Facing Garden with Bar & Summerhouse • Beautifully Presented Throughout
Location: • Nearest Station: N/A • Distance to Station: N/A
Agent Information: • Address: 121-123 High Street, Dovercourt, Harwich, CO12 3AP
Full Description: Built in 1912 and full of character, this detached family home is located in one of the areas most sought after roads close to the beach & seafront, with seaviews from many of the rooms, highlights include 5 great size bedrooms, lounge, dining room, kitchen, utility, ground floor WC, wet room, gym/treatment room or home office, a 90ft south west facing garden with bar and summerhouse, driveway and garage with ample off road parking availableEntrance Porch - leading to:-Entrance Hall - With picture rail, understairs storage, stairs to first floor and doors to lounge, dining room and kitchenLounge - 4.01 x 3.95 (13'1" x 12'11") - Large bay window to front aspect, and 2 feature windows to side aspect, attractive fireplace and hearth with multifuel log burner, picture railDining Room - 4.09 x 3.33 (13'5" x 10'11") - With bay window to the side and french doors leading to the rear garden, shelving and built in storage, feature fireplaceKitchen - 5.13 x 2.99 (16'9" x 9'9") - Fitted with a range of wall and base units, complimentary tiling, stainless steel sink & drainer, spaces for appliances, larder cupboard which houses boiler, windows to side and rear aspect, door leading to utility and WCUtility - 3.06 x 2.01 (10'0" x 6'7") - Fitted with base storage cupboards, spaces and plumbing for appliances, door to WC and back door leading to gardenGround Floor Wc - Low level WC, wash basin and window to side aspectFirst Floor Accommodation:- - Upstairs Landing - Spacious and split level with obscured feature window to rear, picture rail and doors to all 5 bedrooms and wet room, loft access hatch (loft ladder to 2m height loft, part boarded)Bedroom 1 - 4.76 x 3.93 (15'7" x 12'10") - With large bay window to front aspect offering seaviews, picture railBedroom 2 - 4.08 x 3.31 (13'4" x 10'10") - With bay window to side aspect offering seaviews and french doors and juliette balcony to rear aspect, picture railBedroom 3 - 3.77 x 3.27 (12'4" x 10'8") - With double aspect windows both to the rear and the side offering seaviews, fitted storage cupboards and picture railBedroom 4 - 3.13 x 2.78 (10'3" x 9'1") - With window to rear aspect and 2 built in storage cupboards, picture railBedroom 5 - 2.58 x 2.54 (8'5" x 8'3") - Currently used as a dressing room, with fitted wardrobes and shelving, window to front aspect, picture railWet Room - With double walk in shower with screen, low level wc and wash basin set in vanity unit with storage, heated towel radiator and obscured window to side aspectOutside Areas: - The integral garage is currently being used as a treatment room/gym with access door to rear, power and light* Detached garage * Summer house & bar* Further storage shedTo the front of the property a gated block paved driveway allowing off road parking for multiple vehicles, privacy hedging and a pedestrian gate leading to entrance porchThe rear garden is nearing 100ft in depth and is mainly laid to lawn with matures bushes, shrubs and an impressive oak tree at the rear, with a paved patio area for entertaining and attractive stoned landscaping, side access gate leading to driveway and the front of the propertyAgents Note: - The current owners have been careful to keep the charm and authenticity of this 1900's property whilst adding a modern touch, with its high ceilings, picture rails, original internal doors and with the seaviews, make this an un-missable home for the right buyers!BrochuresSt. Michaels Road, HarwichBuyers ReportBrochure
Location
Address
St. Michaels Road, Harwich
City
St. Michaels Road
Features And Finishes
5 Bedroom Detached Home, 2 Reception Rooms, Full of Character, Seaviews - Close to the Beach, Gym/Home Office/Treatment Room, Ground Floor WC + Utility, Garage & Workshop, Spacious Driveway, Over 90ft South Westerly Facing Garden with Bar & Summerhouse, Beautifully Presented Throughout
Legal Notice
Our comprehensive database is populated by our meticulous research and analysis of public data. MirrorRealEstate strives for accuracy and we make every effort to verify the information. However, MirrorRealEstate is not liable for the use or misuse of the site's information. The information displayed on MirrorRealEstate.com is for reference only.
Real Estate Broker
Remax Property Centre, Harwich
Brokerage
Remax Property Centre, Harwich
Profile Brokerage WebsiteTop Tags
Full of Character Spacious DrivewayLikes
0
Views
48
Related Homes
