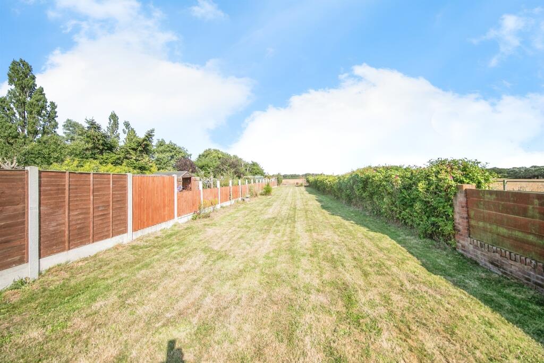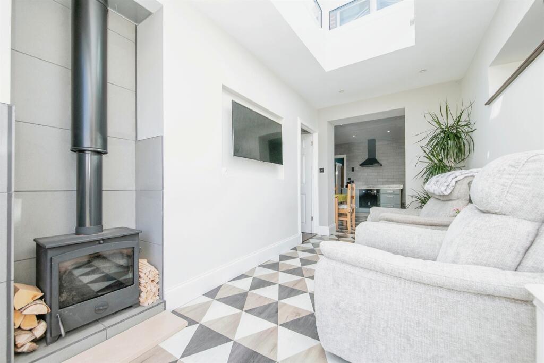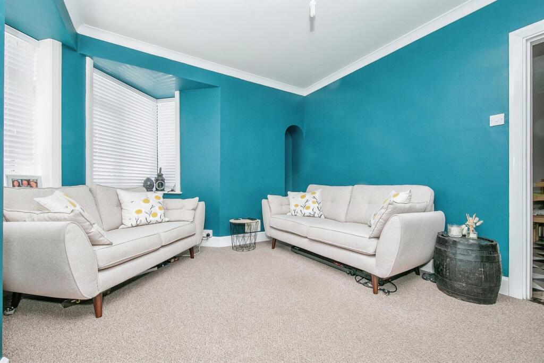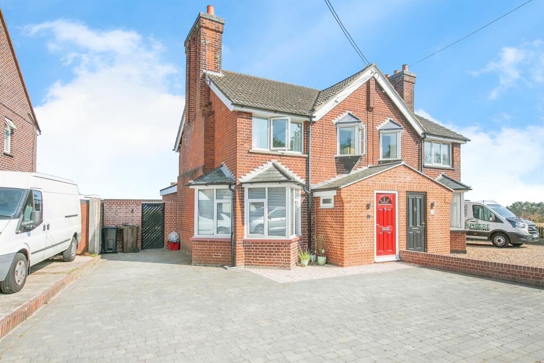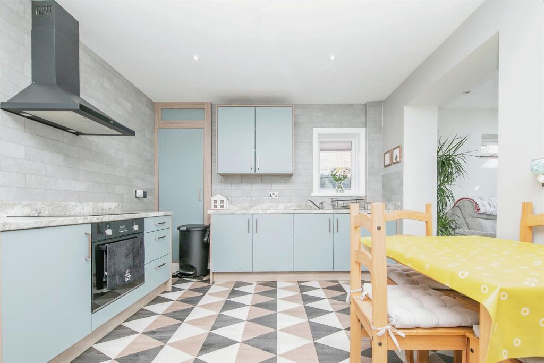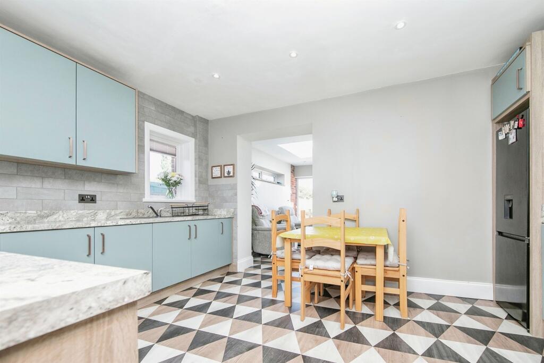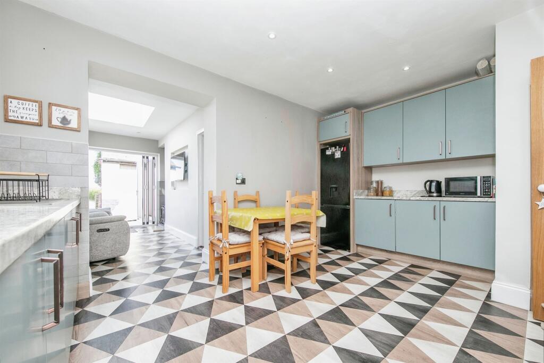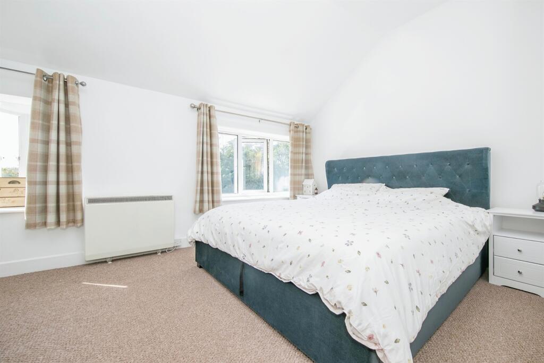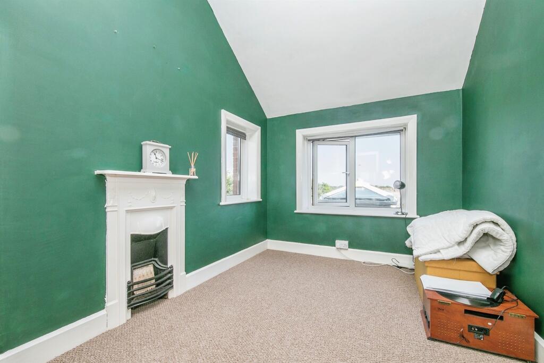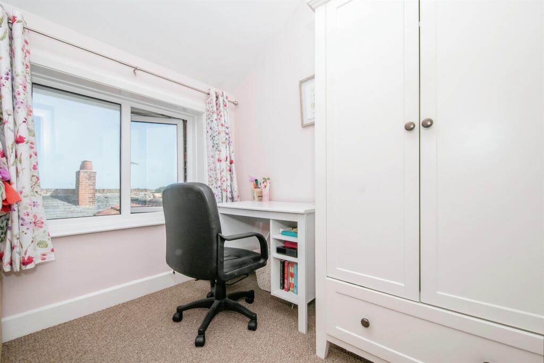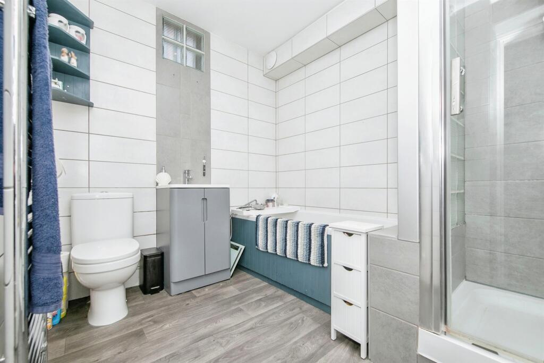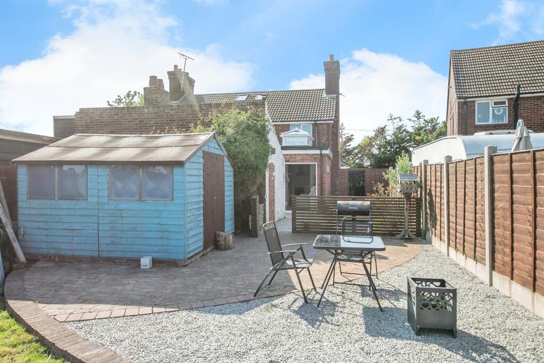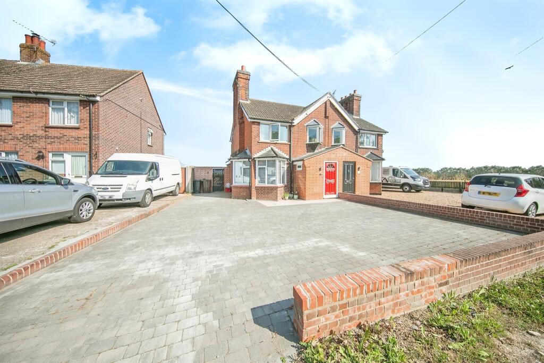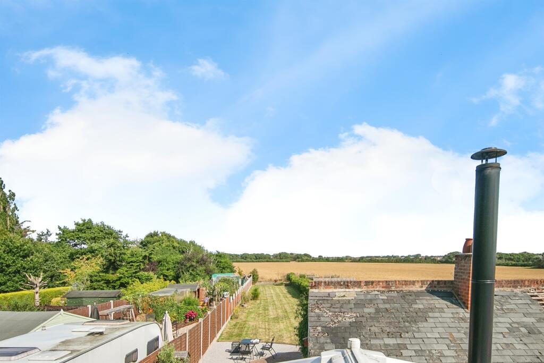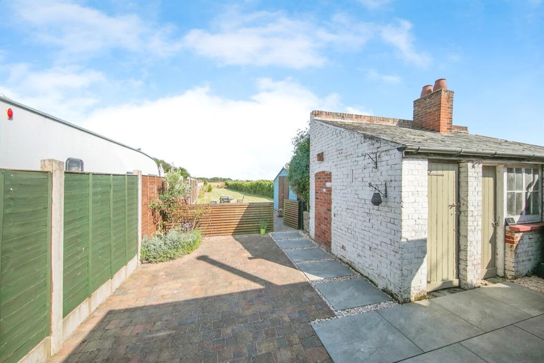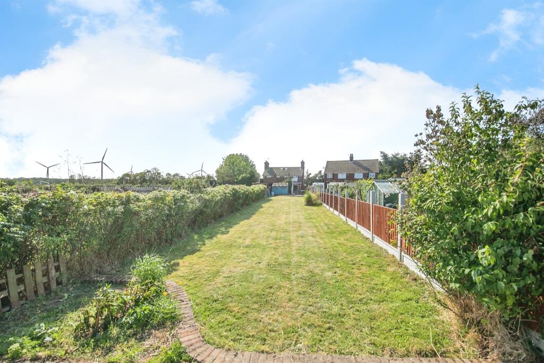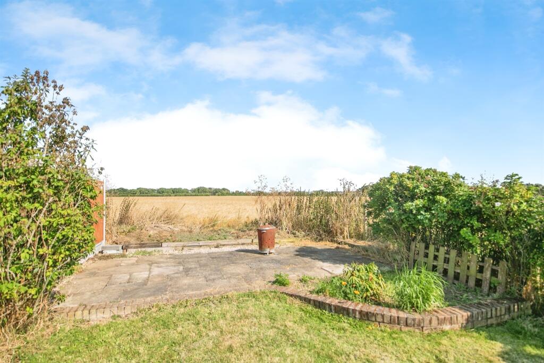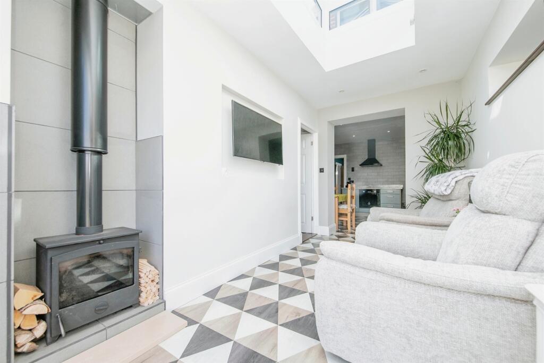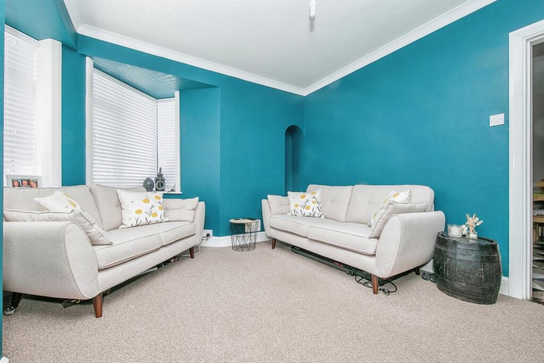St. Osyth Road, Little Clacton, Clacton-On-Sea
Property Details
Bedrooms
3
Bathrooms
1
Property Type
Semi-Detached
Description
Property Details: • Type: Semi-Detached • Tenure: N/A • Floor Area: N/A
Key Features: • Field Views • No Onward Chain • 3 Bedrooms • 2 Reception Rooms • 120ft Rear Garden • Plenty Of Off Street Parking • Mains Drainage • Outbuilding Potential Conversion to Office/Summer House
Location: • Nearest Station: N/A • Distance to Station: N/A
Agent Information: • Address: 64 Station Road, Clacton-On-Sea, CO15 1SP
Full Description: SUMMARYNO ONWARD CHAIN Located in a semi rural position and with lovely field views is this older style 3 bedroom semi detached house. The rear garden is approx 120ft and the property is in fabulous condition. It also benefits from plenty of off street parking and with easy access onto A120 to London.DESCRIPTIONLocated in a favourable non estate position, with views over the local rural setting from several aspects of the property. Internally the property is presented to a very high standard, with two reception rooms, modern fitted kitchen and bathroom. The sitting rooms enjoys a log fuel burner, with bi fold doors to the rear aspect, and a sky light allowing for natural day light.The rear garden extends to approx. 120ft and is mostly laid to lawn. The views of sweeping farmland provides both privacy and tranquility to a prospective purchaser. Potential further improvement takes it shape in the current outbuilding, which could lend itself to multiple uses.Approached by a hand standing low maintenance drive way, which provides ample off street parking for multiple vehicles, and provide side access to the rear garden.The property is serviced by mains drainage.Entrance Hall Double glazed composite entrance door to; tiled flooring, double glazed window to side aspect, stairs to 1st floor landing.Living Room 11' 5" x 10' ( 3.48m x 3.05m )Plus Bay, double glazed box bay window to front aspect.Sitting Room 12' 4" x 7' ( 3.76m x 2.13m )Double glazed bi fold doors to rear, double glazed window to side aspect, double glazed sky light, laminate flooring, log burner.Kitchen/Diner 14' 7" x 10' ( 4.45m x 3.05m )Double glazed window to side aspect, 1 and half bowl sink unit, mixer tap set in rolled edge work surface cupboard under, eye level cabinets above, airing cupboard, further rolled edge work surfaces inset 4 ring hob, oven, cupboards and drawers under, extractor above, adjacent rolled edge work surfaces, space and plumbing for washing machine and cupboard beneath, eye level cabinets above, laminate flooring, storage cupboard.Bathroom Ground Floor Block glass window to rear, low level wc, wash hand basin with mixer tap, cupboard under, panelled bath with mixer tap, shower attachment, heated towel rail, shower cubicle with shower, floor to ceiling tiles.Landing Loft access.Bedroom 1 14' 7" x 9' 9" ( 4.45m x 2.97m )Double glazed windows to front aspect, storage heater.Bedroom 2 11' x 7' 4" ( 3.35m x 2.24m )Double glazed windows to side and rear aspects, fireplace, storage heater, storage cupboard.Bedroom 3 7' x 7' ( 2.13m x 2.13m )Double glazed window to rear aspect.Front Garden Laid to block paving, giving plenty of off street parking, timber gate to side giving access to rear.Rear Garden Block paved patio area, timber shed, 11ft 4 x 8 brick built outbuilding (potential conversion to office or summer house), long garden mainly laid to lawn, shrubs, further patio area to end of garden, field views.1. MONEY LAUNDERING REGULATIONS: Intending purchasers will be asked to produce identification documentation at a later stage and we would ask for your co-operation in order that there will be no delay in agreeing the sale. 2. General: While we endeavour to make our sales particulars fair, accurate and reliable, they are only a general guide to the property and, accordingly, if there is any point which is of particular importance to you, please contact the office and we will be pleased to check the position for you, especially if you are contemplating travelling some distance to view the property. 3. The measurements indicated are supplied for guidance only and as such must be considered incorrect. 4. Services: Please note we have not tested the services or any of the equipment or appliances in this property, accordingly we strongly advise prospective buyers to commission their own survey or service reports before finalising their offer to purchase. 5. THESE PARTICULARS ARE ISSUED IN GOOD FAITH BUT DO NOT CONSTITUTE REPRESENTATIONS OF FACT OR FORM PART OF ANY OFFER OR CONTRACT. THE MATTERS REFERRED TO IN THESE PARTICULARS SHOULD BE INDEPENDENTLY VERIFIED BY PROSPECTIVE BUYERS OR TENANTS. NEITHER SEQUENCE (UK) LIMITED NOR ANY OF ITS EMPLOYEES OR AGENTS HAS ANY AUTHORITY TO MAKE OR GIVE ANY REPRESENTATION OR WARRANTY WHATEVER IN RELATION TO THIS PROPERTY.BrochuresPDF Property ParticularsFull Details
Location
Address
St. Osyth Road, Little Clacton, Clacton-On-Sea
City
Clacton-on-Sea
Features and Finishes
Field Views, No Onward Chain, 3 Bedrooms, 2 Reception Rooms, 120ft Rear Garden, Plenty Of Off Street Parking, Mains Drainage, Outbuilding Potential Conversion to Office/Summer House
Legal Notice
Our comprehensive database is populated by our meticulous research and analysis of public data. MirrorRealEstate strives for accuracy and we make every effort to verify the information. However, MirrorRealEstate is not liable for the use or misuse of the site's information. The information displayed on MirrorRealEstate.com is for reference only.
