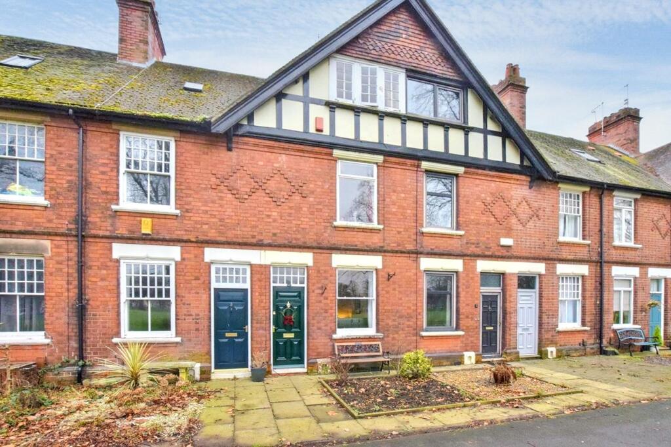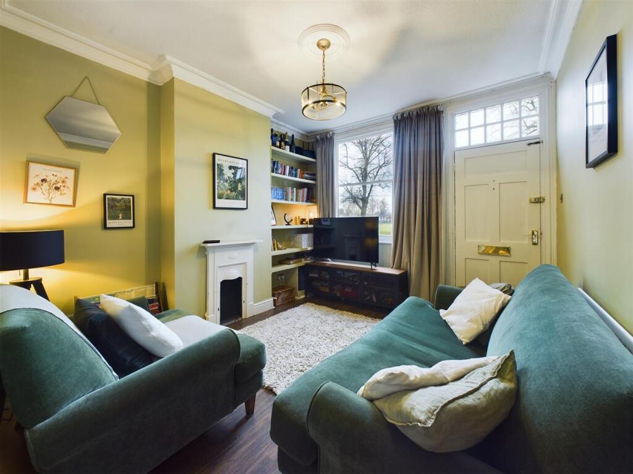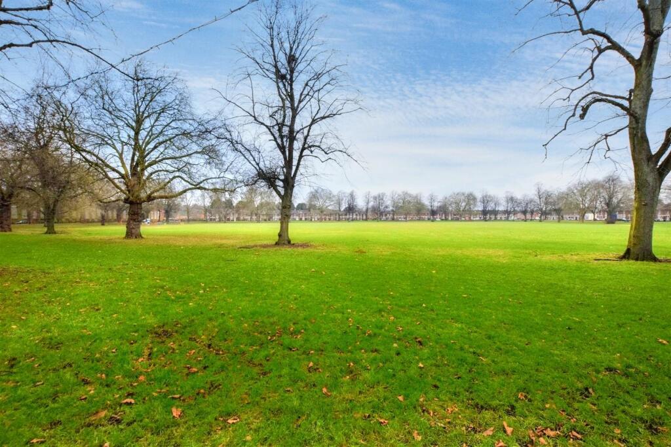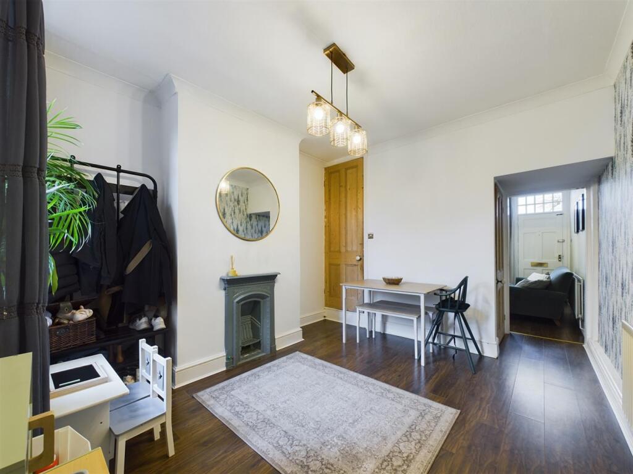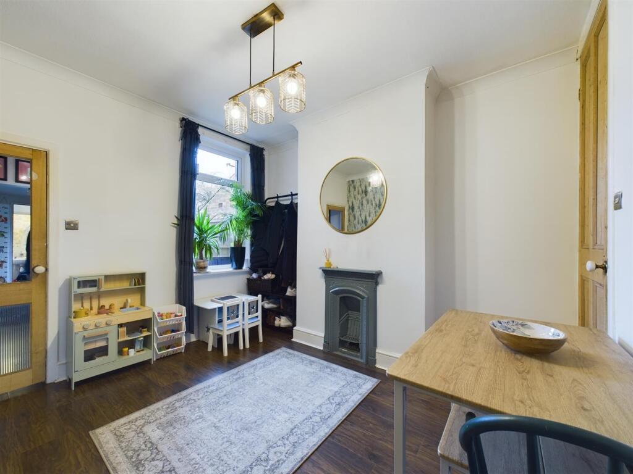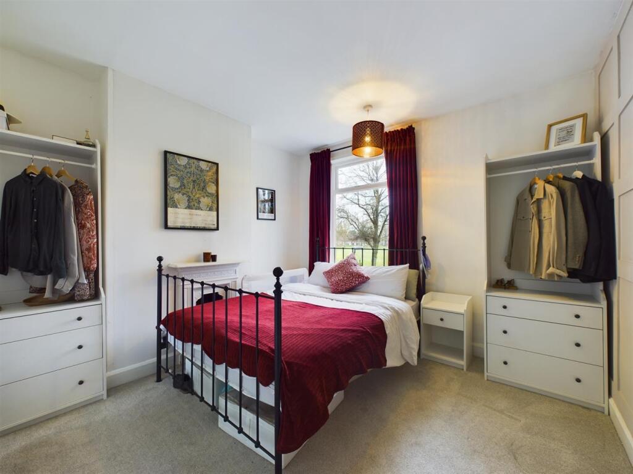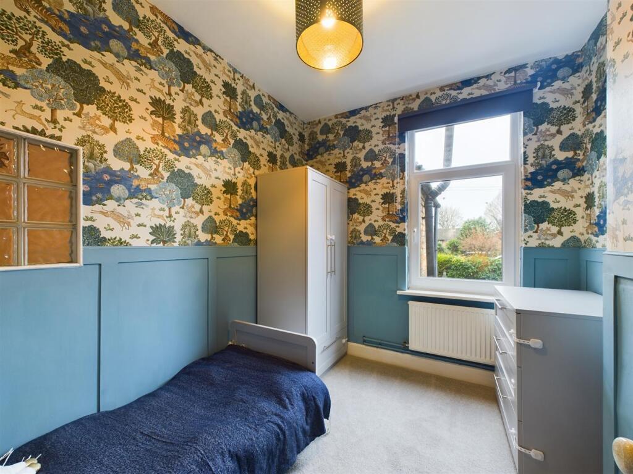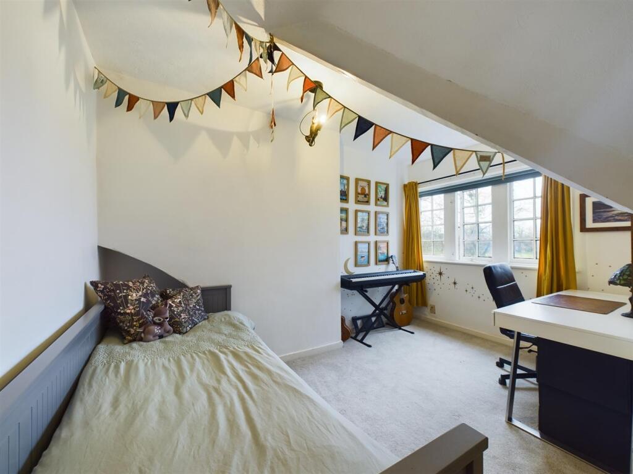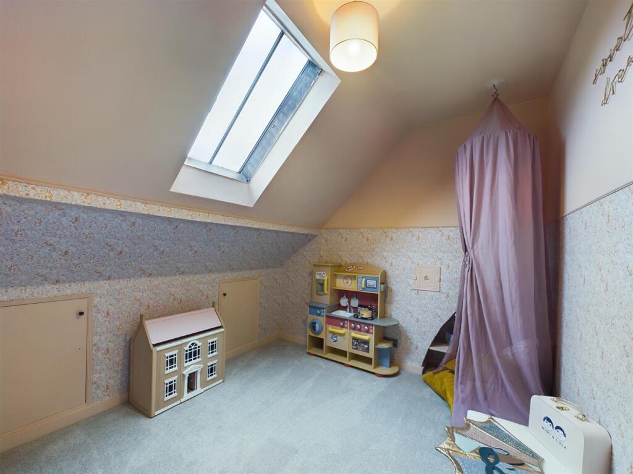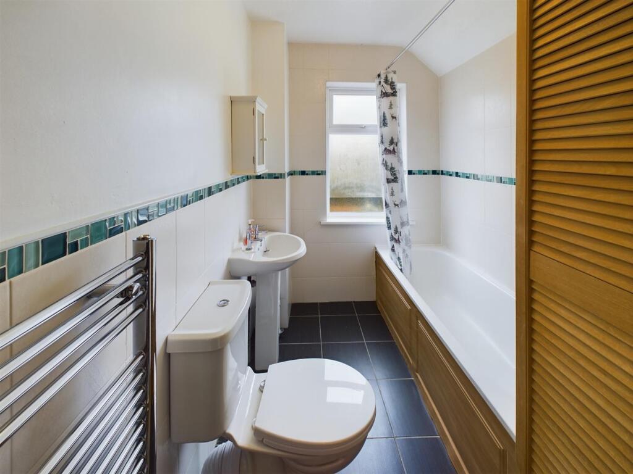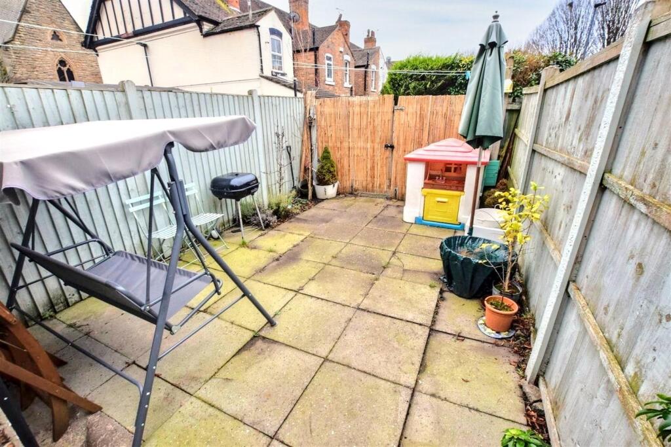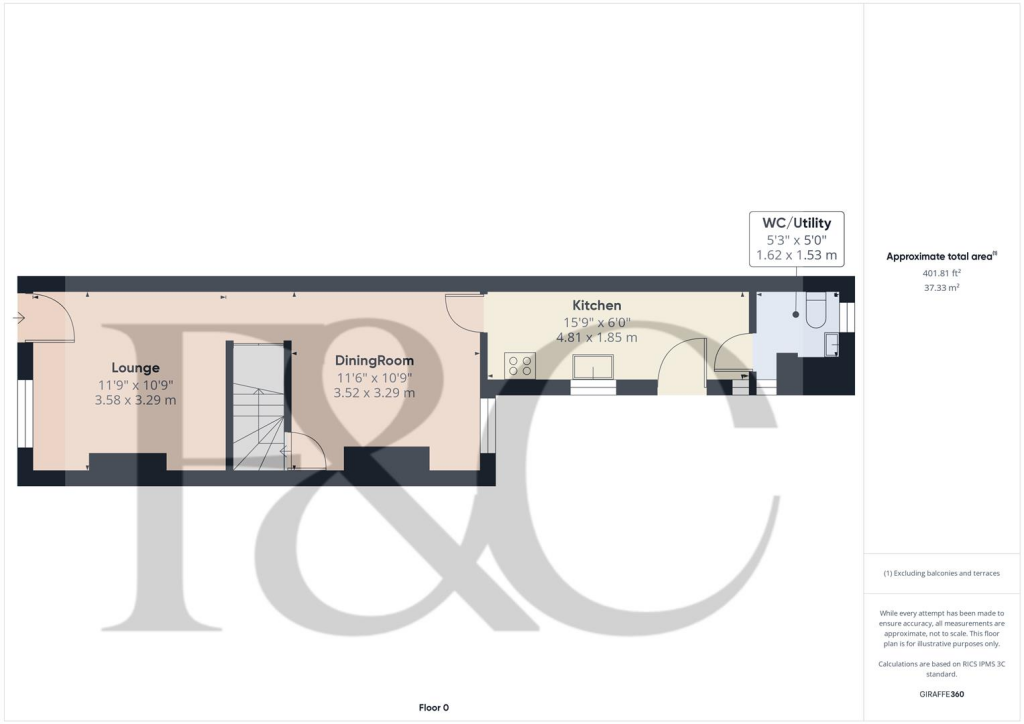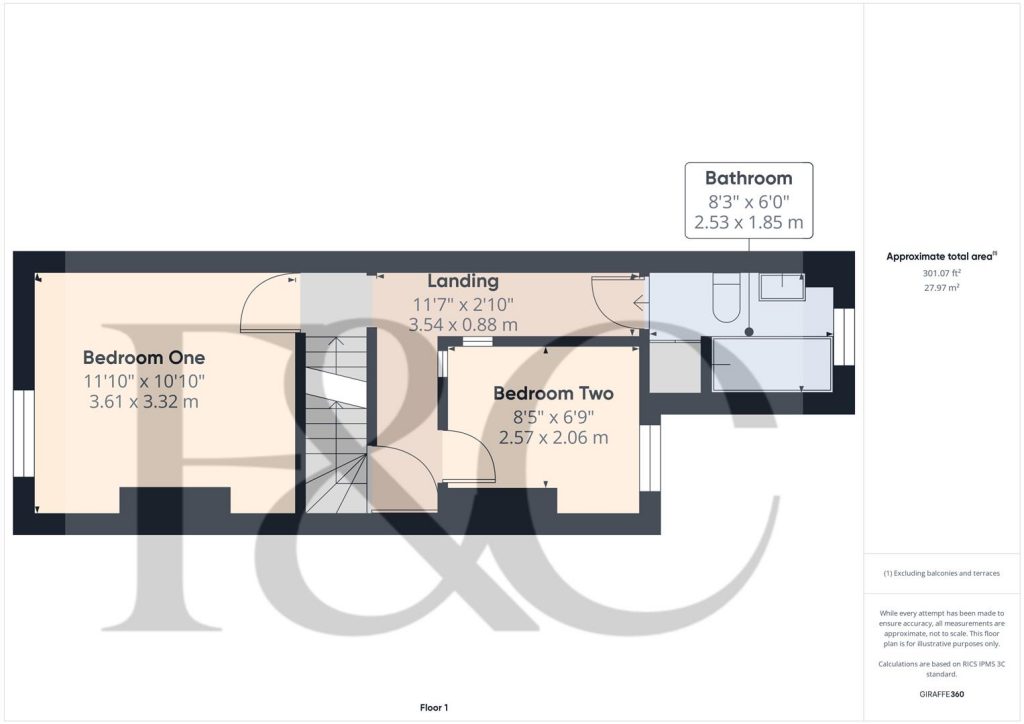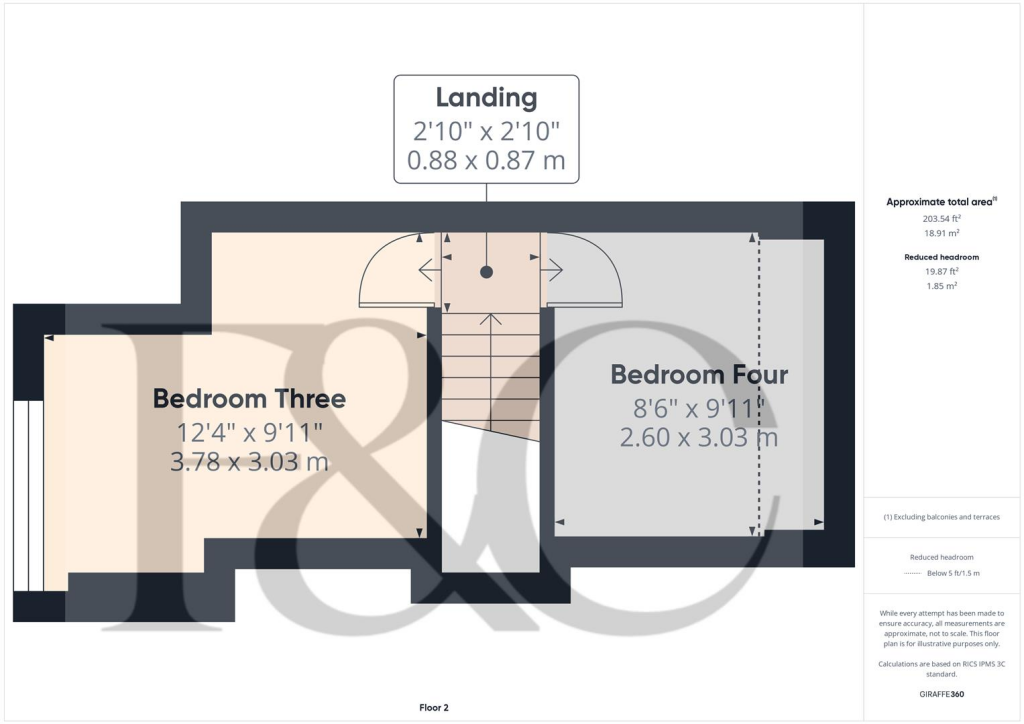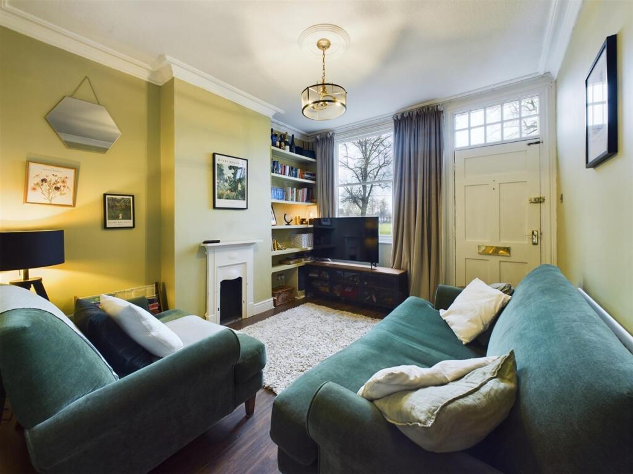St. Pauls Road, Derby
Property Details
Bedrooms
4
Bathrooms
2
Property Type
House
Description
Property Details: • Type: House • Tenure: N/A • Floor Area: N/A
Key Features: • Part Double Glazed & Gas Central Heated • Lounge with Feature Fireplace • Separate Dining Room with Galley Style Kitchen off & Ground Floor WC/Utility • First Floor with Two Bedrooms & Bathroom • Second Floor with Two Further Bedrooms • Enclosed Rear Garden with Residents Only Parking
Location: • Nearest Station: N/A • Distance to Station: N/A
Agent Information: • Address: 15 Melbourne Court, Millennium Way, Pride Park, Derby, DE24 8LZ
Full Description: An impressive, three storey, four bedroom, traditional mid-terrace occupying a fabulous location overlooking beautiful Chester Green.This is an imposing and impressive, three storey, four bedroom, traditional mid-terrace property occupying a fabulous location overlooking Chester Green. The property is part double glazed and gas central heated with lounge, dining room, fitted kitchen and ground floor WC/utility. The first floor landing leads to two bedrooms and a bathroom. The second floor landing leads to two further bedrooms.To the rear of the property is a low maintenance, enclosed rear garden. We will point out that the area benefits from residents only permit parking. On nearby City Road visitors are permitted to park for two hours.The Location - A true feature of this sale is the property’s location overlooking the green which is a large expanse of well-tended green space and children’s play area. Also of notable reference is the beautiful Darley Park which is a short walk away and offers some delightful walks around the park on the banks of the river Derwent and Darley Abbey Mills which has a selection of restaurants, shops and Derby Rugby club.Accommodation - Ground Floor - Lounge - 3.58 x 3.29 (11'8" x 10'9") - A panelled entrance door with glazed fanlight provides access to lounge with fire surround, central heating radiator, coving to ceiling and ceiling rose, fitted shelving to chimney breast recess and sash windows to front offering fabulous views over Chester Green.Inner Lobby - With understairs storage cupboard.Dining Room - 3.52 x 3.29 (11'6" x 10'9") - With fire surround, central heating radiator, coving to ceiling, door with staircase leading to first floor and double glazed window to rear.Kitchen - 4.81 x 1.85 (15'9" x 6'0") - With woodblock effect preparation surfaces, inset sink unit with mixer tap, fitted base cupboards and drawers, complementary wall mounted cupboards, inset four plate electric hob with built-in oven beneath and extractor hood over, fridge freezer, space for washing machine, two double glazed windows to side and panelled and double glazed door to garden.Fitted Guest Cloakroom/Utility - 3.54 x 0.88 (11'7" x 2'10") - With low flush WC, wash handbasin, space for washing machine, double glazed windows to side and rear and central heating radiator.First Floor Landing - 3.54 x 0.88 (11'7" x 2'10") - A spacious L-shaped landing with central heating radiator and staircase to second floor.Bedroom One - 3.61 x 3.32 (11'10" x 10'10") - With cast iron fire surround, central heating radiator, feature wood panelled wall and window to front offering views over Chester Green.Bedroom Two - 2.57 x 2.06 (8'5" x 6'9") - With radiator, feature wood panelled wall and double glazed window to rear.Bathroom - 2.53 x 1.85 (8'3" x 6'0") - Partly tiled with a low flush WC, pedestal wash handbasin, bath with shower over, airing cupboard, chrome towel radiator and double glazed window to rear.Second Floor Landing - 0.88 x 0.87 (2'10" x 2'10") - Bedroom Three - 3.78 x 3.03 (12'4" x 9'11") - With central heating radiator and multi-paned window to front overlooking Chester Green.Bedroom Four - 3.03 x 2.60 (9'11" x 8'6") - With central heating radiator, double glazed Velux window and storage space to eaves.Outside - To the rear of the property is a pleasant, low maintenance garden bounded by timber fencing with rear access.Council Tax Band C - BrochuresSt. Pauls Road, DerbyBrochure
Location
Address
St. Pauls Road, Derby
City
Derby
Features and Finishes
Part Double Glazed & Gas Central Heated, Lounge with Feature Fireplace, Separate Dining Room with Galley Style Kitchen off & Ground Floor WC/Utility, First Floor with Two Bedrooms & Bathroom, Second Floor with Two Further Bedrooms, Enclosed Rear Garden with Residents Only Parking
Legal Notice
Our comprehensive database is populated by our meticulous research and analysis of public data. MirrorRealEstate strives for accuracy and we make every effort to verify the information. However, MirrorRealEstate is not liable for the use or misuse of the site's information. The information displayed on MirrorRealEstate.com is for reference only.
