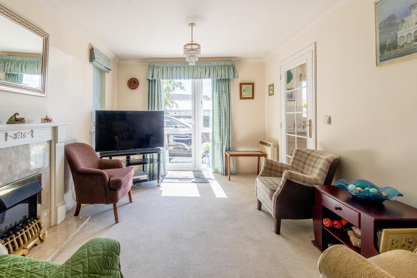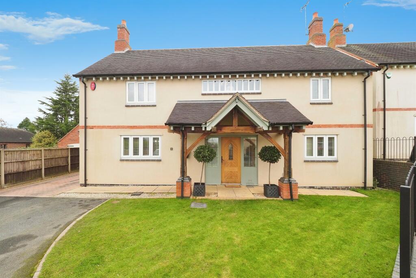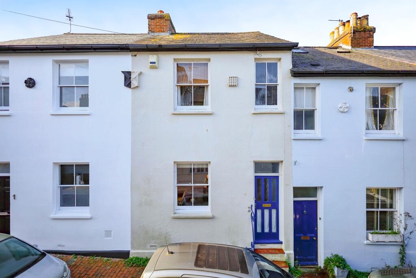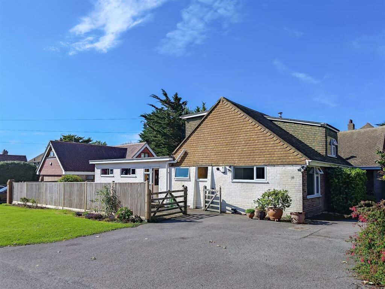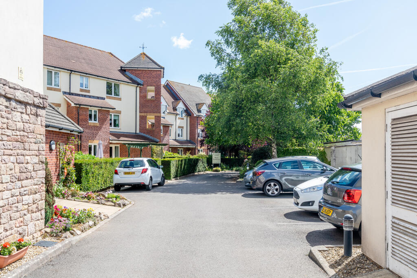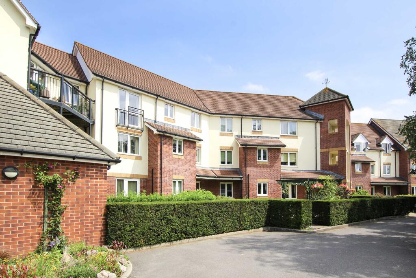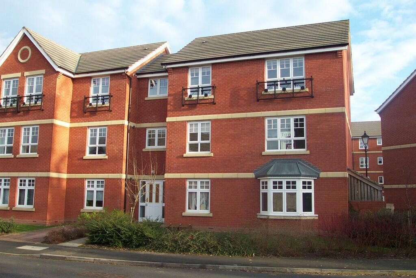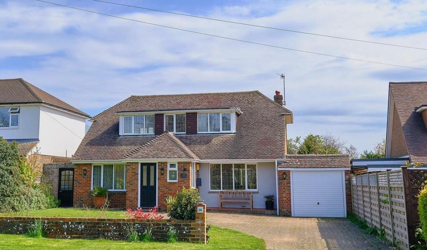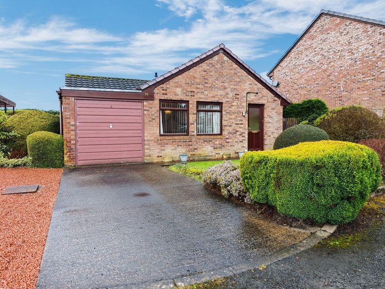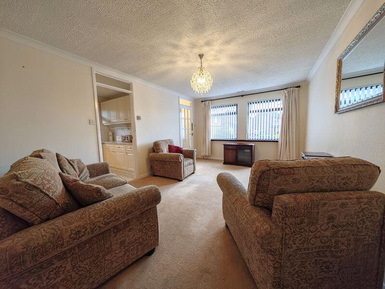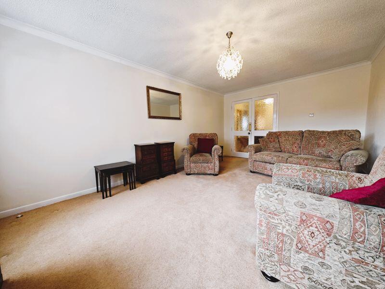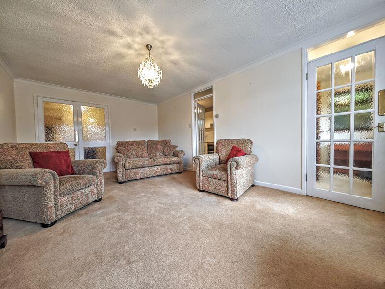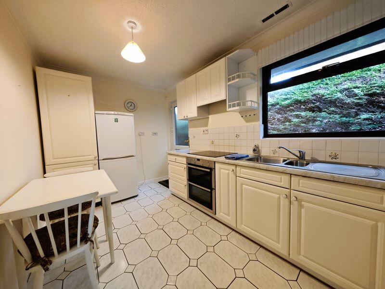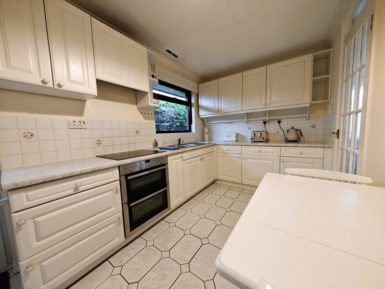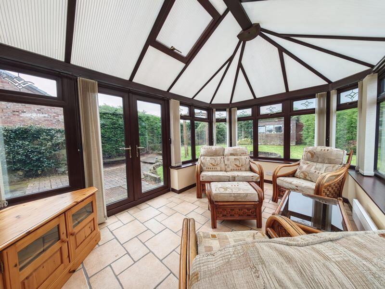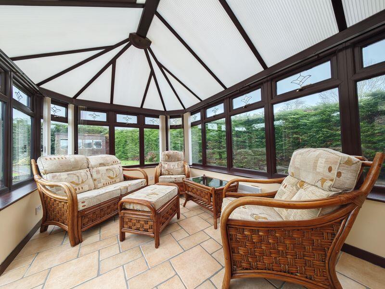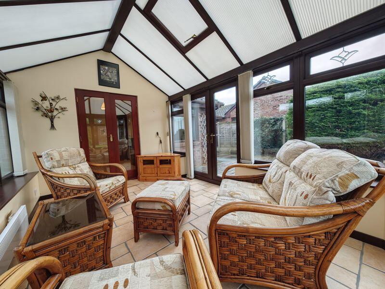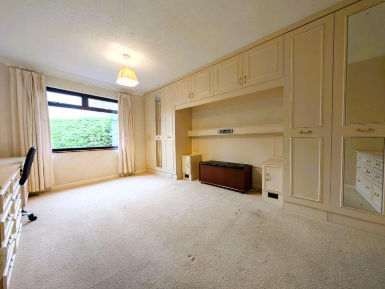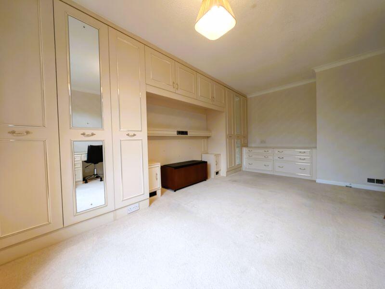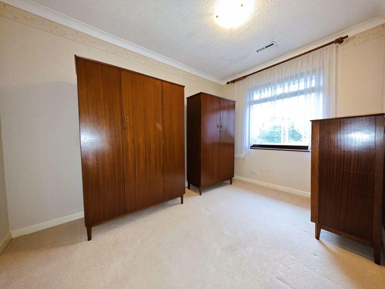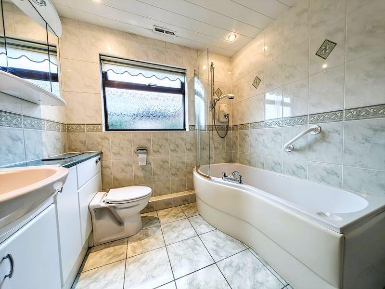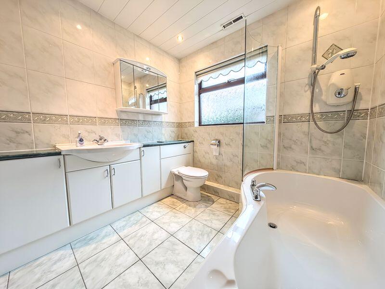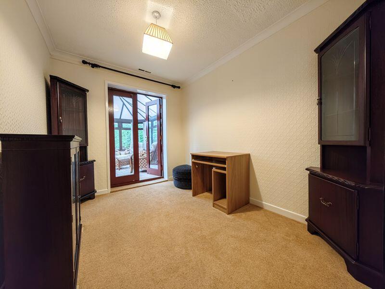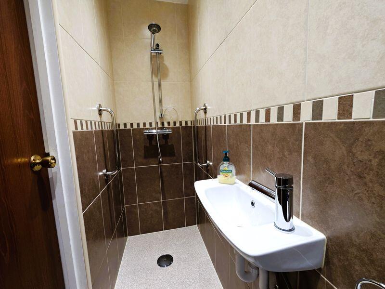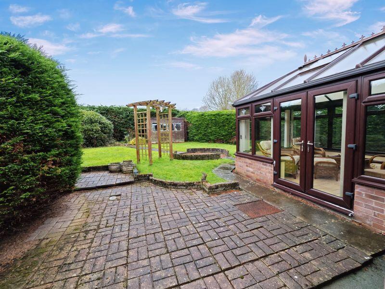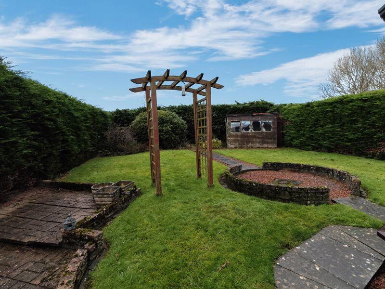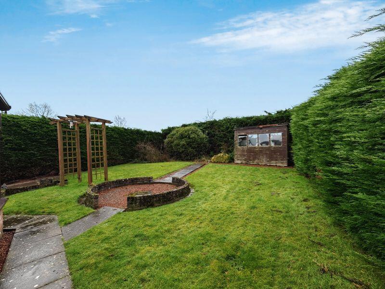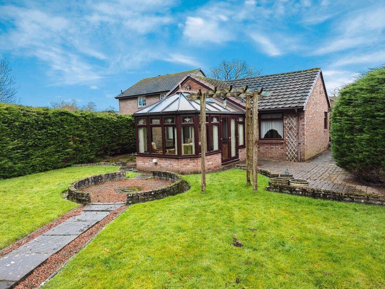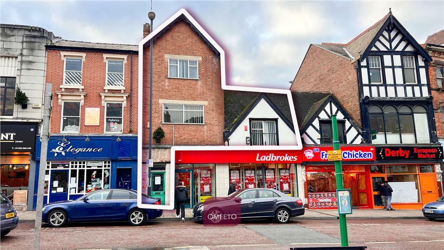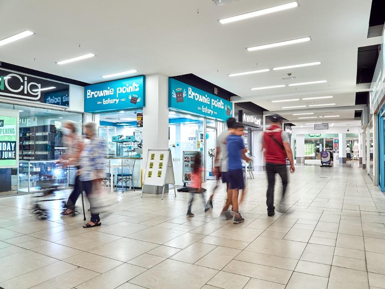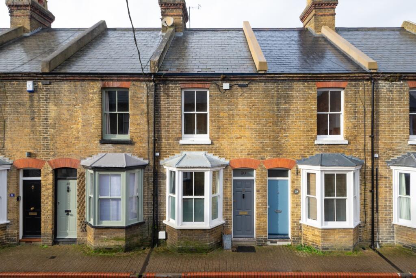St. Peters Drive, Carlisle
For Sale : GBP 275000
Details
Bed Rooms
3
Bath Rooms
2
Property Type
Detached Bungalow
Description
Property Details: • Type: Detached Bungalow • Tenure: N/A • Floor Area: N/A
Key Features: • A Well Presented Detached Bungalow Positioned In A Quiet Cul-De-Sac • Situated In The Sought After Location Of Lowry Hill • Lounge • Breakfast Kitchen • Two Double Bedrooms • Bedroom Three/Home Office/Study • Conservatory • Family Bathroom & Separate Shower Room • Gas Warm Air Central Heating & uPVC Double Glazing • Driveway, Garage & Gardens
Location: • Nearest Station: N/A • Distance to Station: N/A
Agent Information: • Address: 39 Lowther Street, Carlisle, Cumbria, CA3 8EP
Full Description: Homesearch Direct is delighted to offer to the market 36 St. Peters Drive. A well presented three bedroom detached bungalow positioned in a quiet cul-de-sac in the sought after location of Lowry Hill to the North of Carlisle. The property has been lovingly cared for over the years and offers spacious, flexible accommodation. There is a wealth of local amenities on your doorstep including excellent transport links and bus routes into Carlisle City Centre. Morrisons and Aldi supermarkets are just a few minutes walk away. Accommodation comprises Entrance into Hallway, Lounge, Breakfast Kitchen, Inner Hallway, Two Double Bedrooms, Bedroom Three could be utilised as a Home Office/Study, Conservatory, Family Bathroom and Separate Shower Room. The property benefits from gas warm air central heating and uPVC double glazing. Externally there is a driveway, garage and attractive front and rear gardens. No ongoing chain. Viewing recommended.
Property Overview
36 St Peters Drive, Carlisle, is a beautifully maintained bungalow nestled in a peaceful cul-de-sac location in the highly sought-after Lowry Hill area to the north of Carlisle. This charming property offers a perfect blend of comfort, functionality, and privacy, making it an ideal home for a wide range of buyers.
Upon entering, you are greeted by a welcoming vestibule that leads into the heart of the home. The spacious lounge provides a relaxing space for both everyday living and entertaining, offering ample natural light and a warm, inviting atmosphere. There is also a large conservatory which overlooks the private rear garden, a versatile space that brings the outdoors in, making it perfect for enjoying the garden throughout the year, whether it's used as a dining area, additional sitting space, or a sun-drenched retreat.
The kitchen is well-equipped with fitted units, offering plenty of storage and work surfaces. There is also a double oven and electric ceramic hob. It provides ample space for a dining area, making it the perfect spot for meals. With an efficient layout, this kitchen ensures functionality, convenience, and ease of use for the modern home cook.
The bungalow comprises two comfortable bedrooms and a third room that could easily serve as a versatile space. The master bedroom is well-sized, featuring fitted wardrobes for additional storage. Bedroom three offers flexibility; it can easily be used as a dining room, study, or even a hobby room, and it has the added benefit of leading directly into the conservatory, enhancing its connection to the rest of the home. The accommodation is completed by a bathroom and a separate modern shower room, both tastefully fitted to meet contemporary standards of style and practicality.
Outside, the property continues to impress. To the front, there is a driveway that leads to a single garage, providing both off-road parking and extra storage space. A neatly kept garden adds to the overall appeal, providing a pleasant and well-maintained front aspect.
To the rear, the private garden is a true highlight of the property. This tranquil outdoor space is laid to lawn, offering a peaceful retreat for relaxation or outdoor activities. A patio area provides the perfect spot for alfresco dining or enjoying the surrounding greenery. Additionally, there is a door leading into the garage from the garden, which offers convenient access for both storage and practical use.
The property benefits from a highly desirable location with a wealth of amenities nearby. The local area offers a selection of shops, including Morrisons and Aldi, as well as various other retail outlets, ensuring that everyday conveniences are close at hand. Transport links are also excellent, with the M6 motorway, A69, and western city bypass all easily accessible, making travel to surrounding areas and beyond effortless.
In summary, 36 St Peters Drive offers a wonderfully maintained, spacious bungalow in a quiet and desirable area, with the added bonus of a private garden and convenient access to a wide range of amenities and transport links. Whether you're looking for a peaceful home to retire to or a versatile property that accommodates your lifestyle, this bungalow is sure to meet your needs.
In through the uPVC front door to:
Entrance Vestibule
Shower Room 7' 9'' x 2' 6'' (2.36m x 0.76m)
Lounge 18' 7'' x 11' 4'' (5.66m x 3.45m)
Kitchen 12' 6'' x 7' 6'' (3.81m x 2.28m)
Inner Hallway
Bedroom One 16' 8'' x 11' 1'' (5.08m x 3.38m)
Bedroom Two 11' 7'' x 8' 0'' (3.53m x 2.44m)
Bedroom Three/Home Office/Study 10' 9'' x 7' 9'' (3.27m x 2.36m)
Conservatory 14' 6'' x 10' 1'' (4.42m x 3.07m)
Bathroom 8' 2'' x 7' 7'' (2.49m x 2.31m)
Services Mains gas, water, electricity and drainage. Gas central heating. uPVC double glazing. Freehold. Council Tax Band C.BrochuresFull Details
Location
Address
St. Peters Drive, Carlisle
City
St. Peters Drive
Features And Finishes
A Well Presented Detached Bungalow Positioned In A Quiet Cul-De-Sac, Situated In The Sought After Location Of Lowry Hill, Lounge, Breakfast Kitchen, Two Double Bedrooms, Bedroom Three/Home Office/Study, Conservatory, Family Bathroom & Separate Shower Room, Gas Warm Air Central Heating & uPVC Double Glazing, Driveway, Garage & Gardens
Legal Notice
Our comprehensive database is populated by our meticulous research and analysis of public data. MirrorRealEstate strives for accuracy and we make every effort to verify the information. However, MirrorRealEstate is not liable for the use or misuse of the site's information. The information displayed on MirrorRealEstate.com is for reference only.
Real Estate Broker
Homesearch Direct, Carlisle
Brokerage
Homesearch Direct, Carlisle
Profile Brokerage WebsiteTop Tags
Carlisle Private Garden Well-Presented Close to MorrisonsLikes
0
Views
47
Related Homes
