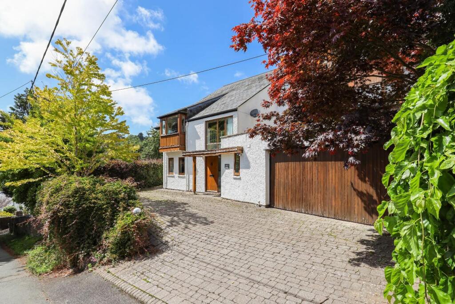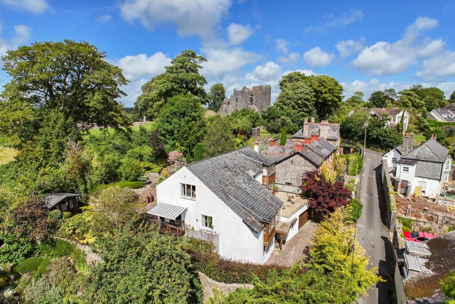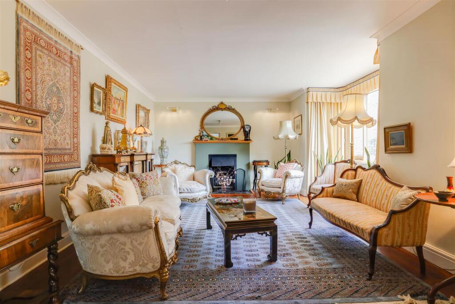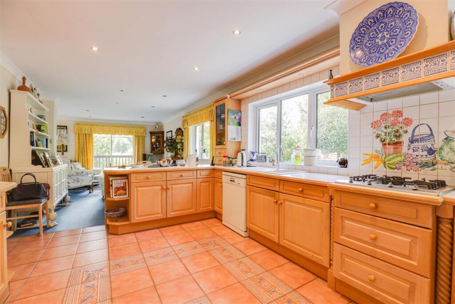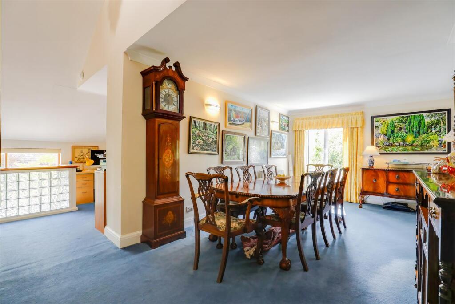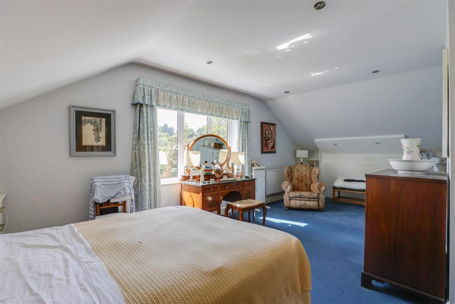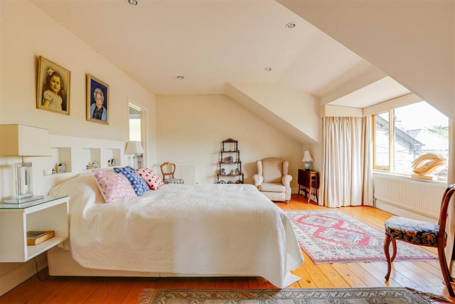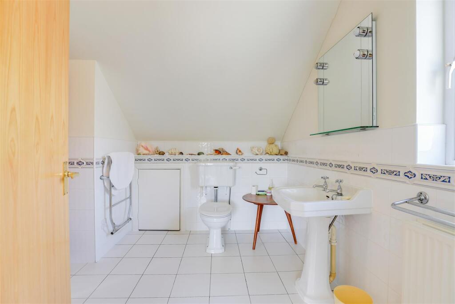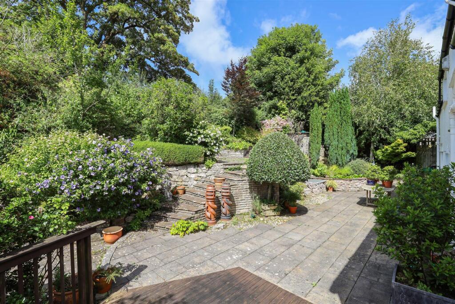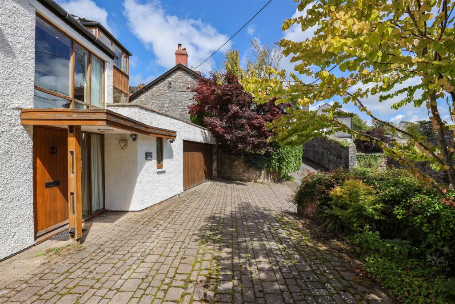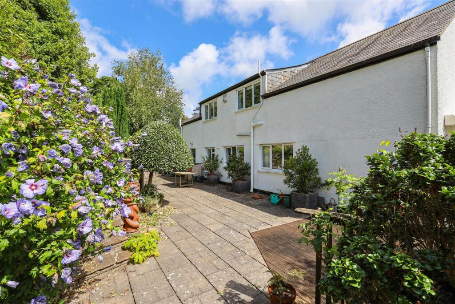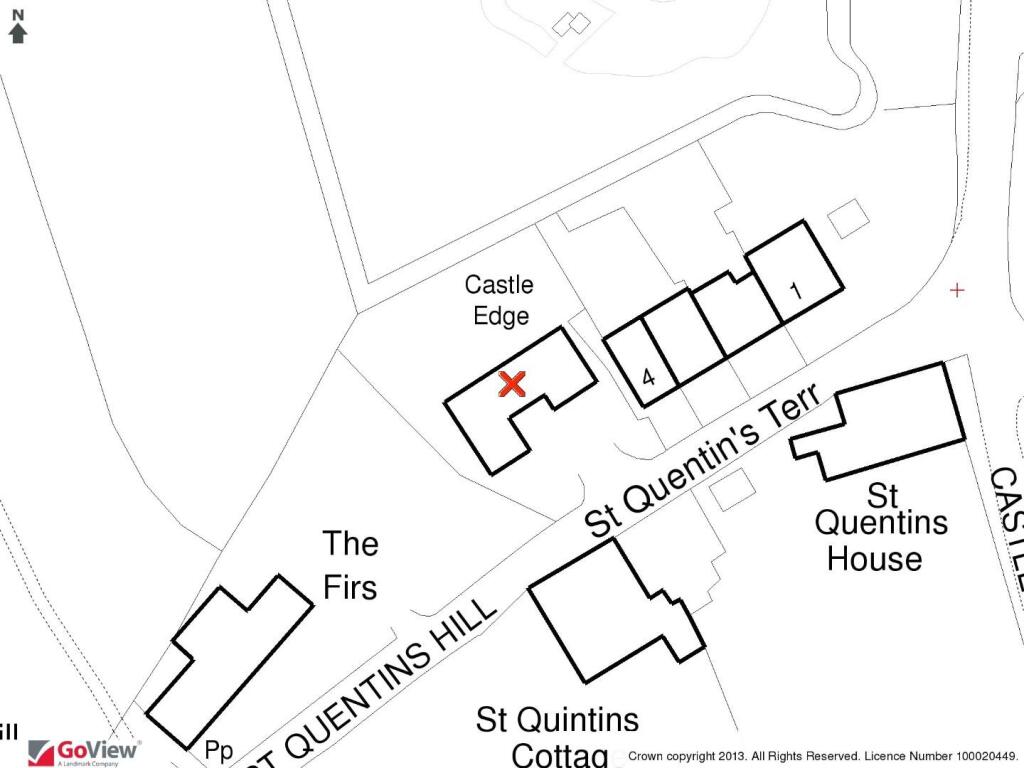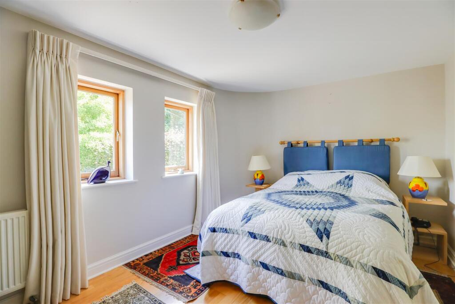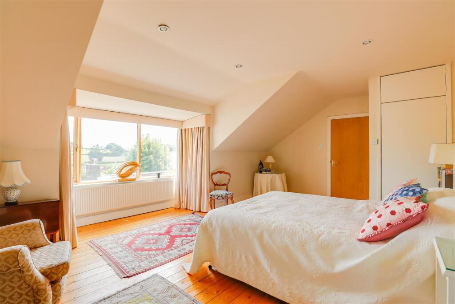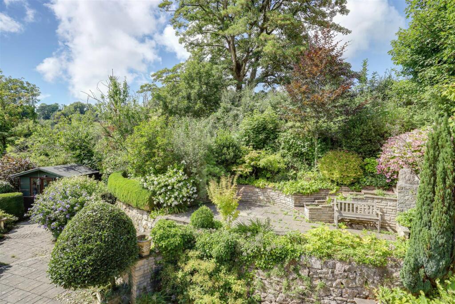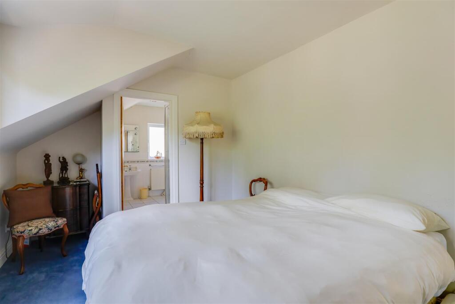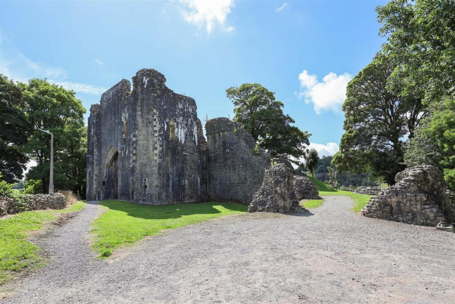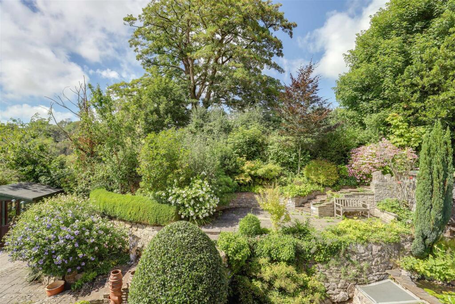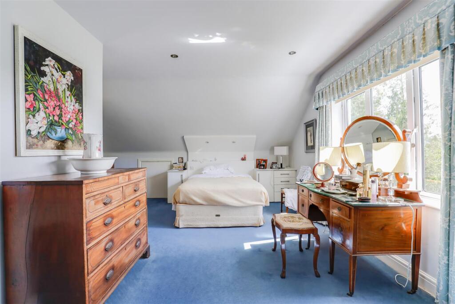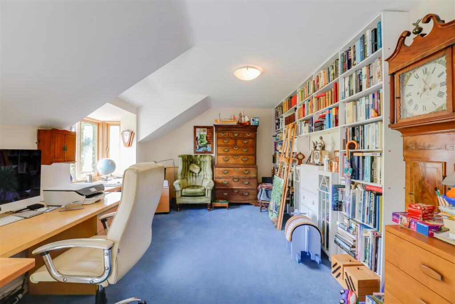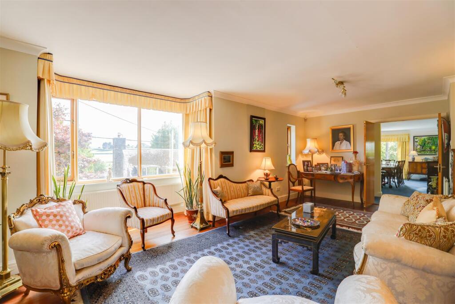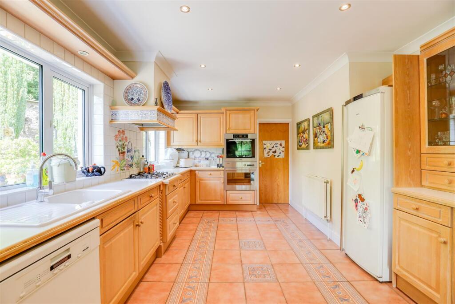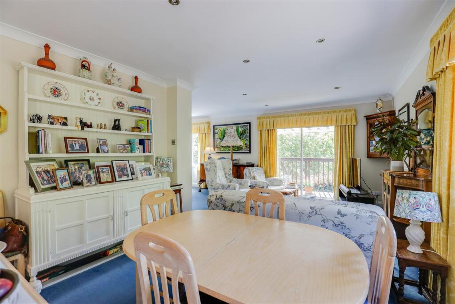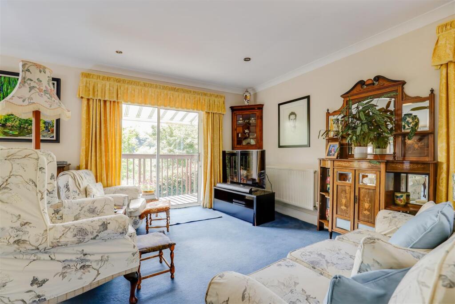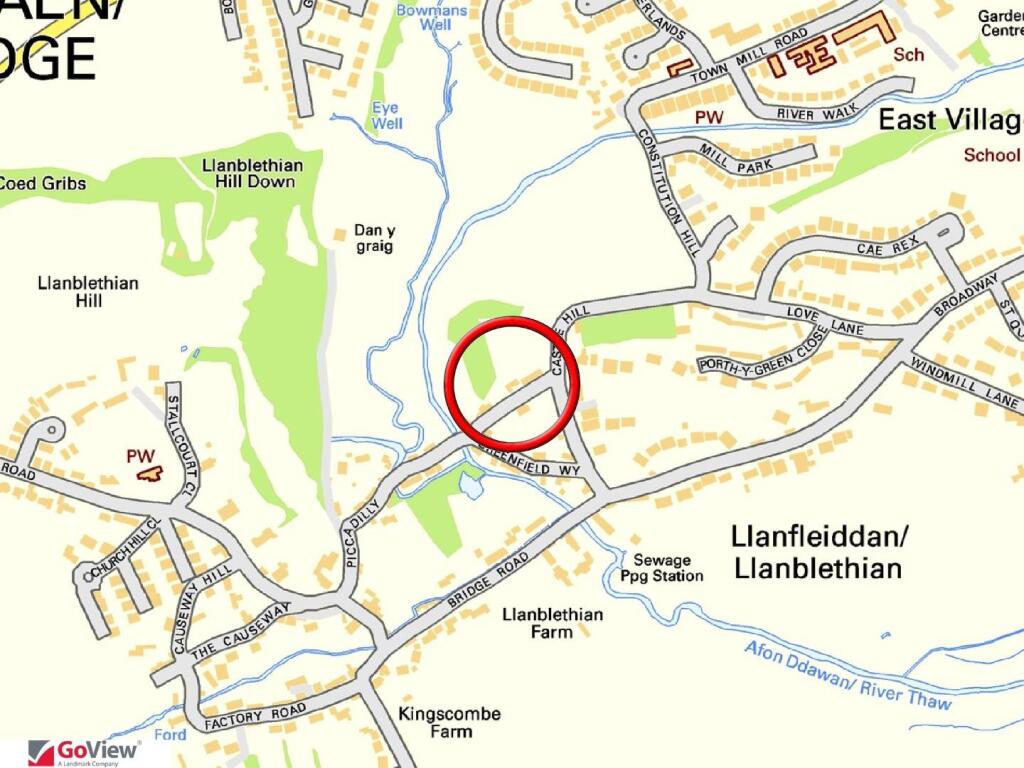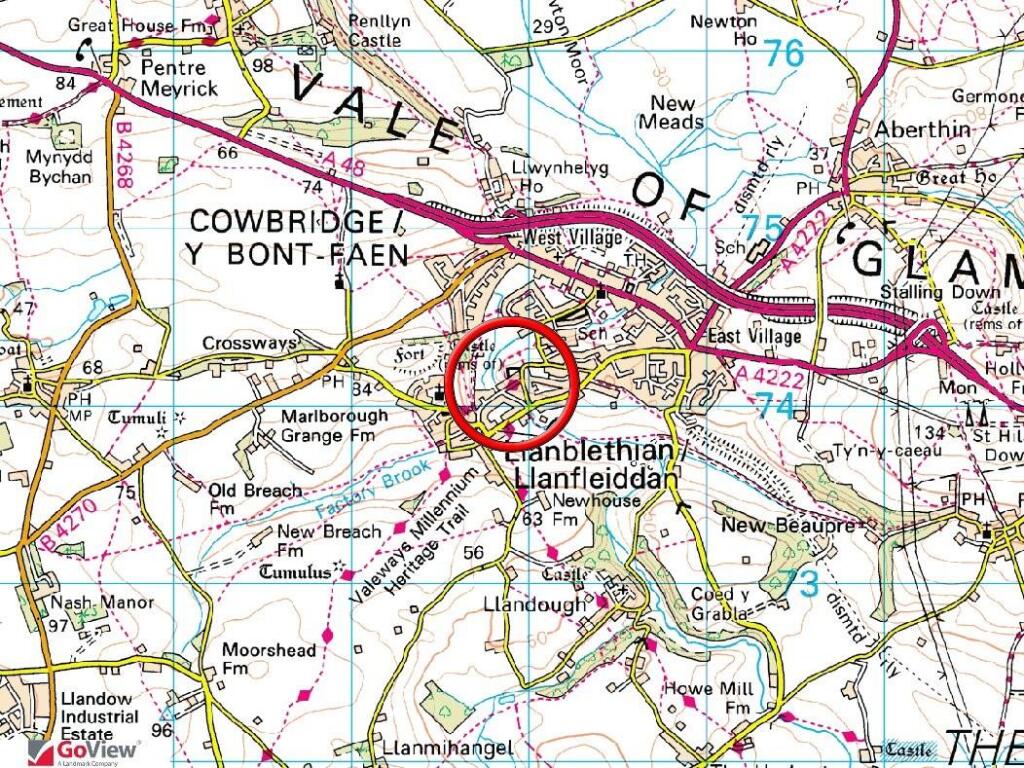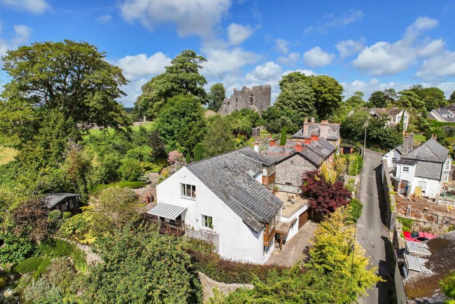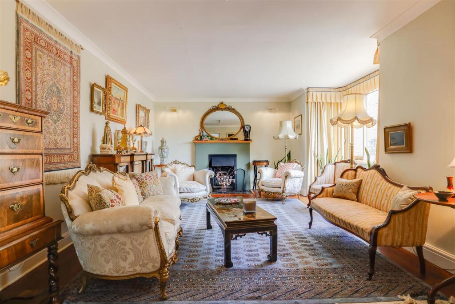St Quentins Hill, Llanblethian, Vale Of Glamorgan, CF71 7JT
Property Details
Bedrooms
4
Bathrooms
3
Property Type
Detached
Description
Property Details: • Type: Detached • Tenure: N/A • Floor Area: N/A
Key Features: • Exceptional, Individual Family Home • Considered, Flexible Accommodation • 4 Bedrooms, 3 Bathrooms • Lounge, Dining Room, Study • Kitchen-Breakfast Room & Utility Room • Parking & Integral Double Garage • Gardens. Stunning Views. • EPC Rating: D
Location: • Nearest Station: N/A • Distance to Station: N/A
Agent Information: • Address: 55 High Street, Cowbridge, CF71 7AE
Full Description: An exceptional, individual home in a unique location, bordering St Quentins Castle and enjoying panoramic views to the south and west over Llanblethian village towards Mount Ida. With generous, flexible and well considered living and bedroom spaces, the accommodation includes: drawing room, sitting room open plan to kitchen and breakfast area, also dining room, large study / playroom, utility room and WC. Four bedrooms, two en suite bathrooms and a shower room. Integral double garage and off road parking. Sheltered garden to rear enjoying superb a aspect looking over Llanblethian and Mount Ida.Situation - Llanblethian has long been regarded as one of the Vale of Glamorgan's foremost residential areas offering as it does a very pretty village-style setting with a combination of individual old and new houses and narrow winding streets. The Market Town of Cowbridge is adjoining and offers an excellent range of individual shops, boutiques, restaurants, pubs and cafes and is home to a centrally positioned Waitrose store. Further services include a health centre, leisure centre, various sporting clubs, public library and Old Hall Community Centre. There are also local primary and secondary schools within the town itself.About The Property - Castle Edge is a truly unique property, created by a local Architect as his own family residence and orientated intentionally to maximise this stunning plot and the views it affords over the area. The property itself offers over 3000 square footage of accommodation providing a great deal of adaptability and flexibility. From the driveway, a covered entrance porch leads into a ground floor vestibule hallway from which a staircase leads up from this lower ground floor while doors open into a fourth double bedroom, to a cloakroom/WC and into the integral garage. The staircase from the lower ground floor leads up to the ground floor and the principal living accommodation. A central hallway has doors radiating to all the living rooms. Double doors open into a more formal sitting room with square bay window to the front, St Quentins Hill elevation and, to one end, an open fire within a traditionally style surround. A dining room is open plan to the adjoining sitting area and breakfast room, both these positioned to enjoy a westerly aspect looking out over the village towards Mount Ida and Llanblethian Church to the hill top. Double doors open from here to a decked seating area which sweeps around into the rear garden. The living area is open plan to a breakfast area with sizeable kitchen beyond fitted providing a very good range of units with appliances, where fitted, to remain including gas hob, electric oven and fully integrated dishwasher. Tiled flooring extends from here into a utility room with additional storage and, to one corner, a cloakroom with WC. Also to the ground floor is a sizeable mulituse study/playroom occupying the south western corner and including a curving exterior wall.The bedroom accommodation, to the top floor, includes the three main bedrooms. The largest of these bedrooms is an especially good double bedroom with fine westerly aspect over surrounding area. It has its own en suite bathroom. Bedrooms two and three are both good doubles and both share use of a ‘Jack & Jill’ en suite shower room.Gardens And Grounds - The property is entered from St Quentins Hill through a broad pull-in onto a block paved driveway from which there is access in to the integral garage via a double width, remote control "up and over" door; the paving extends to the principal entrance doorway. The property sits within a plot benefitting from superb views. The front of the property looks south, while the principal living spaces enjoy great westerly views over Llanblethian Village onto Mount Ida. The northern boundary to the garden is marked by fencing, beyond which are the stone walls of St Quentins Castle which, of course, borders Castle Edge.Garden space to the rear includes an expansive paved seating area overlooked by the sitting room and kitchen. A fish pond with feature waterfall sits to one side; the seating area extends, to the western edges, onto a decked seating area sweeping around the property to allow access from the sitting room. A timber summer house to one corner of plot is understood to be insulated to residential specification with power connected and is currently used a studio / workshop / office. Beyond the initial patio, steps lead to an additional seating area again surrounded by mature shrub beds and with a fine west / south westerly view over the garden onto Llanblethian Village.Additional Information - Freehold. All mains services connect to the property. Gas-fired central heating. Council tax: Band GProceeds Of Crime Act 2002 - Watts & Morgan LLP are obliged to report any knowledge or reasonable suspicion of money laundering to NCA (National Crime Agency) and should such a report prove necessary may be precluded from conducting any further work without consent from NCA.BrochuresSt Quentins Hill, Llanblethian, Vale Of Glamorgan,Brochure
Location
Address
St Quentins Hill, Llanblethian, Vale Of Glamorgan, CF71 7JT
City
Cowbridge with Llanblethian
Features and Finishes
Exceptional, Individual Family Home, Considered, Flexible Accommodation, 4 Bedrooms, 3 Bathrooms, Lounge, Dining Room, Study, Kitchen-Breakfast Room & Utility Room, Parking & Integral Double Garage, Gardens. Stunning Views., EPC Rating: D
Legal Notice
Our comprehensive database is populated by our meticulous research and analysis of public data. MirrorRealEstate strives for accuracy and we make every effort to verify the information. However, MirrorRealEstate is not liable for the use or misuse of the site's information. The information displayed on MirrorRealEstate.com is for reference only.
