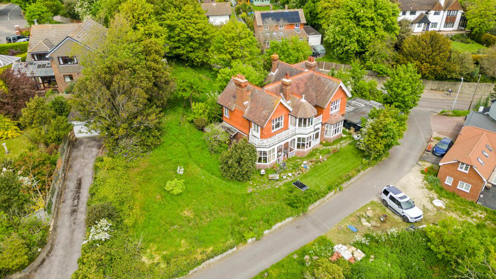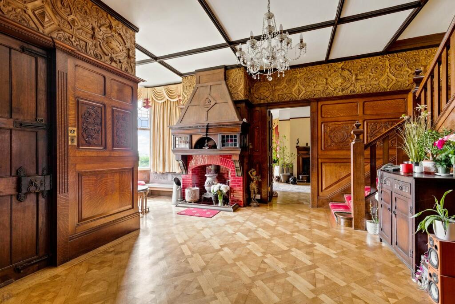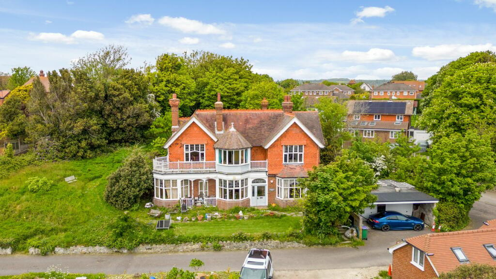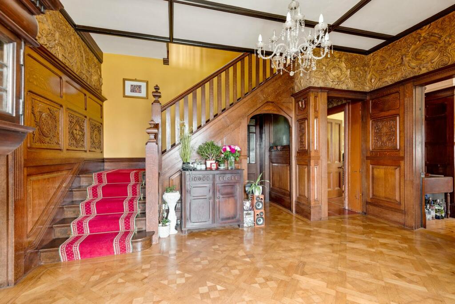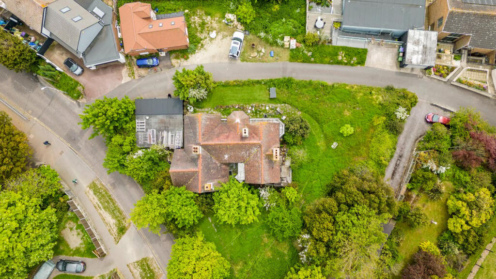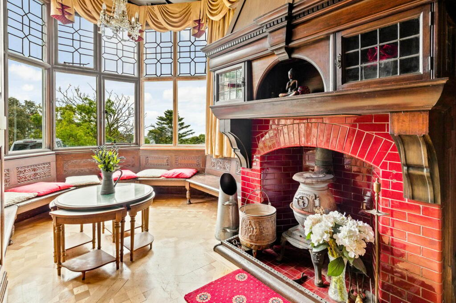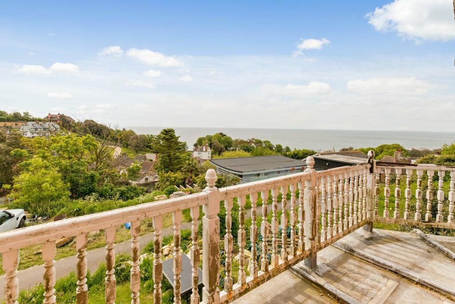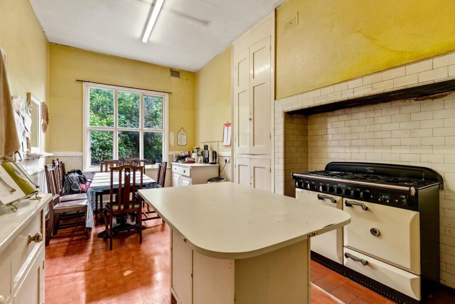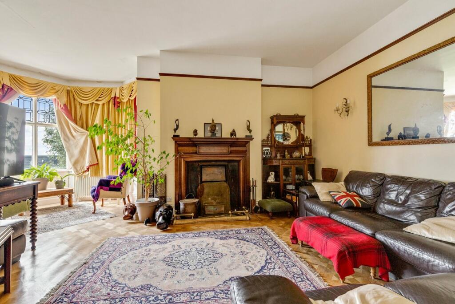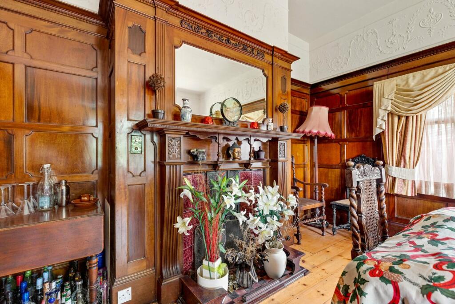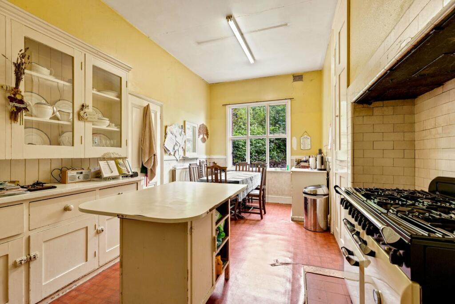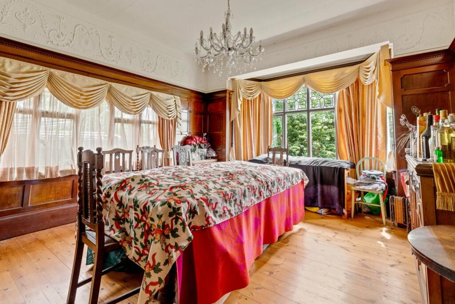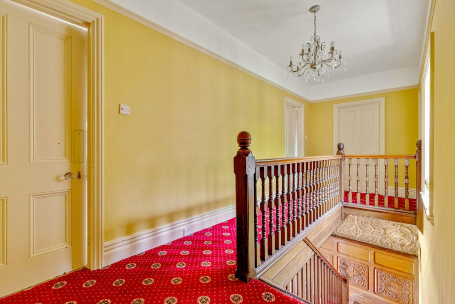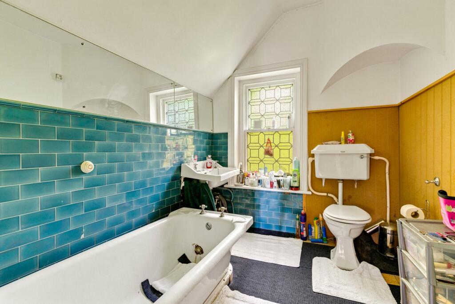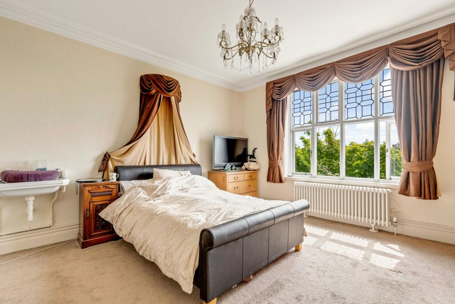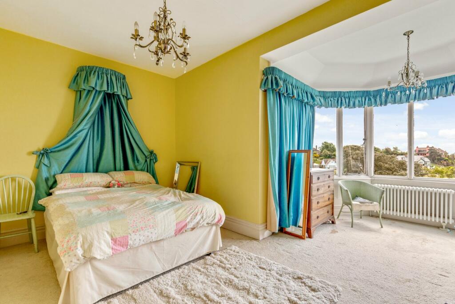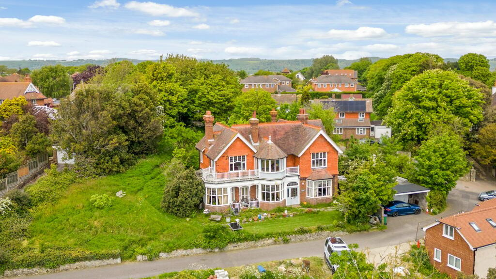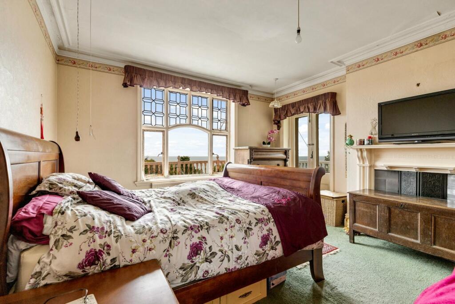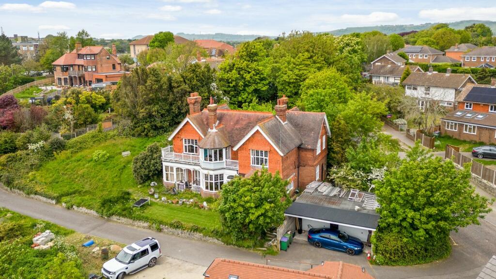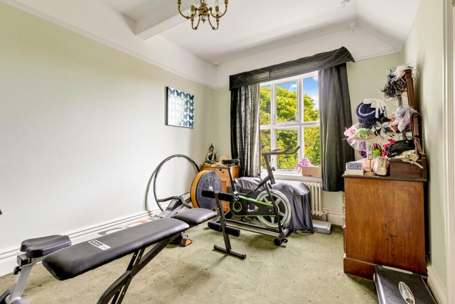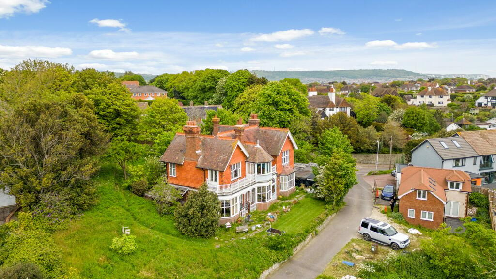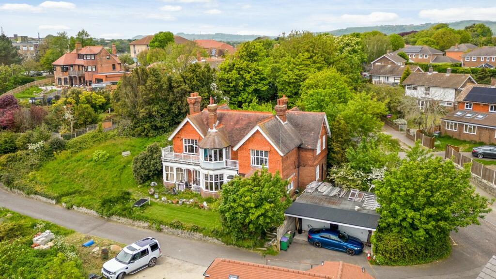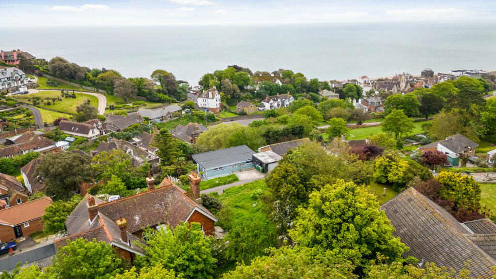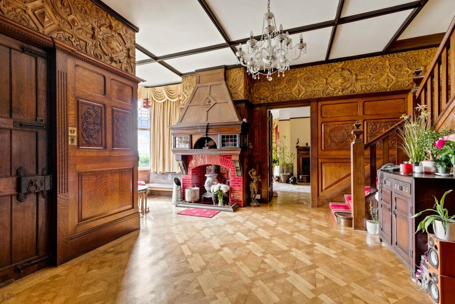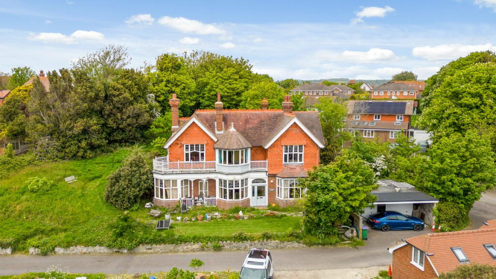St Stephens Way, Folkestone, CT20
Property Details
Bedrooms
5
Bathrooms
2
Property Type
Detached
Description
Property Details: • Type: Detached • Tenure: N/A • Floor Area: N/A
Key Features: • 5 Bedroom Period Property • Sea Views + Balcony • Large Plot on Private Road • Double Garage + Off Road Parking • Stunning Original Features Throughout • Master Bedroom with Dressing Room • Study / Home Office • Catchment Area for Sandgate Primary + Both Grammar Schools • Walking Distance To Folkestone West Train Station • No Chain
Location: • Nearest Station: N/A • Distance to Station: N/A
Agent Information: • Address: 4 Majestic Parade, Sandgate Road, Folkestone, CT20 2BZ
Full Description: DRAFT DETAILS... FOR SALE WITH BURNAP + ABEL... Burnap + Abel are delighted to offer this stunning five bedroom detached period home, situated in the private road of St Stephens Way in Sandgate. The property that has not been on the market for 20 years offers a wealth of period features, over 3000 sq feet of space and stunning sea views. The property also benefits from a double garage, large plot, cellar, balconies and no onward chain. For your chance to view call sole agent Burnap + Abel now on .PorchEntrance HallSitting Room16' 7" x 13' 11" (5.05m x 4.24m)Dining Room18' 7" x 13' 10" (5.66m x 4.22m)Kitchen19' 7" x 9' 4" (5.97m x 2.84m)Utility Room9' 7" x 6' 9" (2.92m x 2.06m)Shower Room6' 11" x 6' 9" (2.11m x 2.06m)W.C 1Study13' 11" x 8' 10" (4.24m x 2.69m)First Floor Landing Bedroom One16' 7" x 14' 0" (5.05m x 4.27m)Dressing Room13' 11" x 8' 11" (4.24m x 2.72m)W.C 2Bedroom Two16' 7" x 15' 9" (5.05m x 4.80m)Bedroom Three15' 11" x 14' 0" (4.85m x 4.27m)Family Bathroom8' 10" x 7' 0" (2.69m x 2.13m)Bedroom Four15' 11" x 9' 4" (4.85m x 2.84m)Bedroom Five15' 9" x 6' 11" (4.80m x 2.11m)Cellar Room 19' 8" x 5' 3" (2.95m x 1.60m)Cellar Room 210' 4" x 5' 7" (3.15m x 1.70m)Cellar Room 36' 8" x 4' 2" (2.03m x 1.27m)Cellar Room 46' 8" x 5' 3" (2.03m x 1.60m)Double GarageGardensBrochuresBrochure 1Brochure 2
Location
Address
St Stephens Way, Folkestone, CT20
City
Folkestone and Hythe District
Features and Finishes
5 Bedroom Period Property, Sea Views + Balcony, Large Plot on Private Road, Double Garage + Off Road Parking, Stunning Original Features Throughout, Master Bedroom with Dressing Room, Study / Home Office, Catchment Area for Sandgate Primary + Both Grammar Schools, Walking Distance To Folkestone West Train Station, No Chain
Legal Notice
Our comprehensive database is populated by our meticulous research and analysis of public data. MirrorRealEstate strives for accuracy and we make every effort to verify the information. However, MirrorRealEstate is not liable for the use or misuse of the site's information. The information displayed on MirrorRealEstate.com is for reference only.
