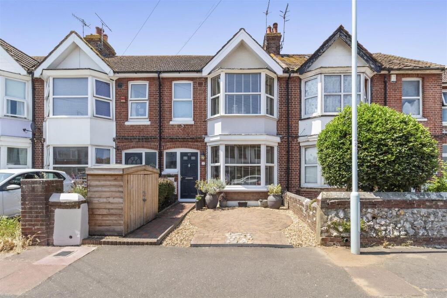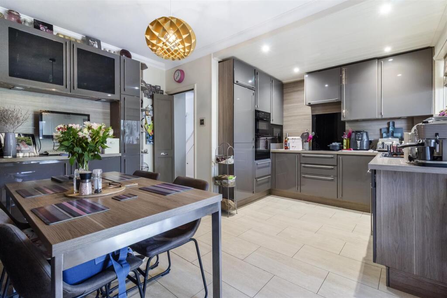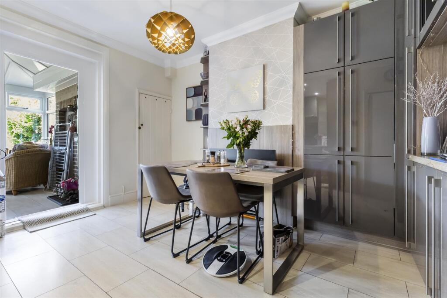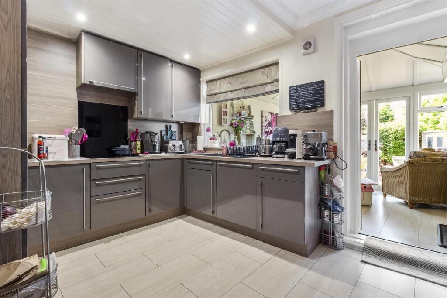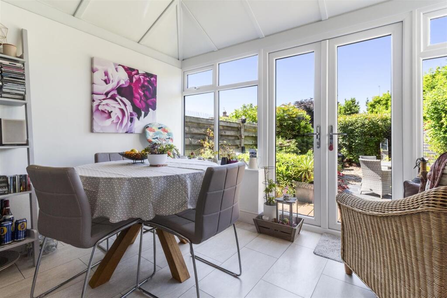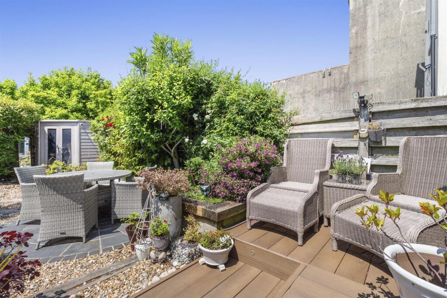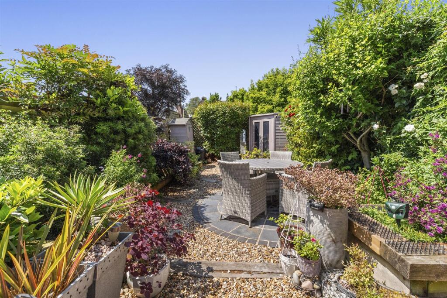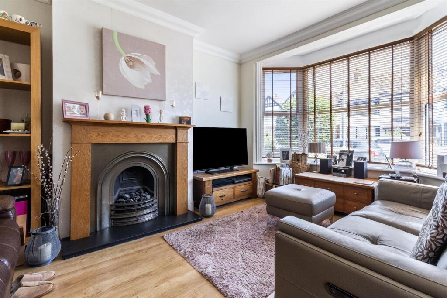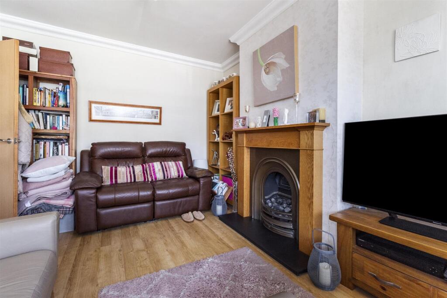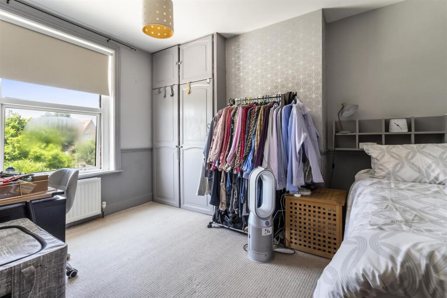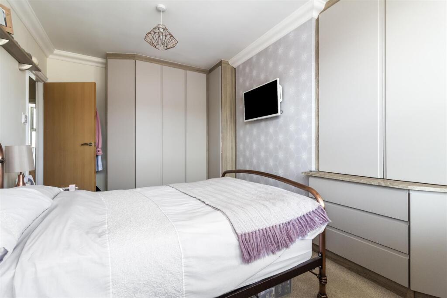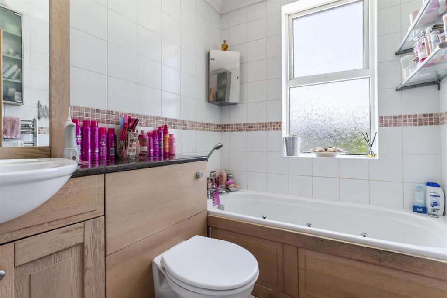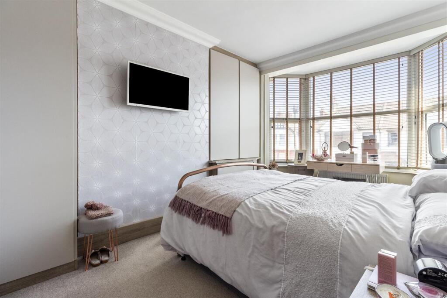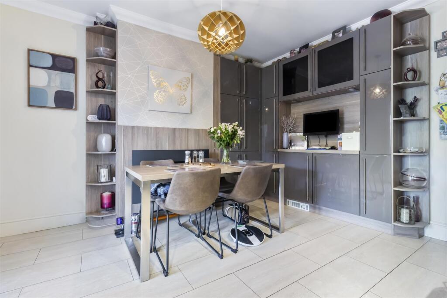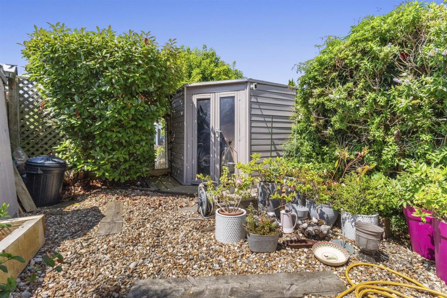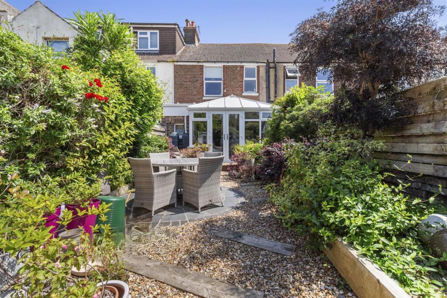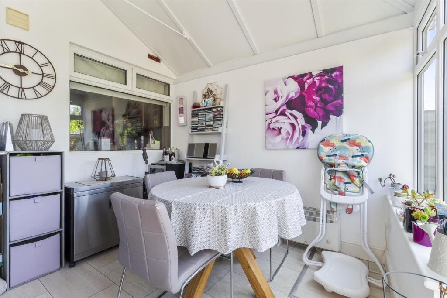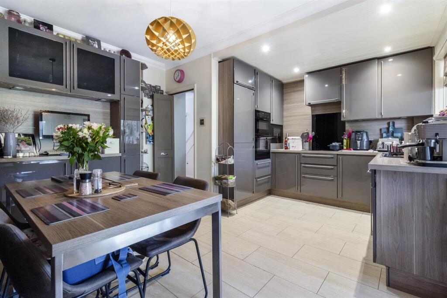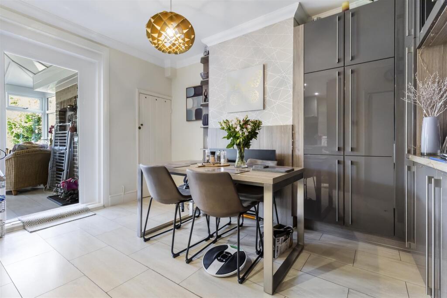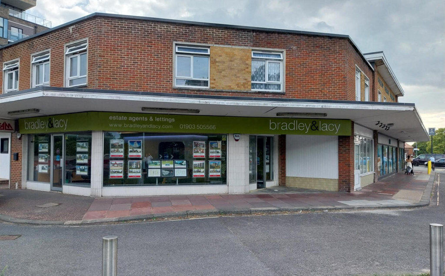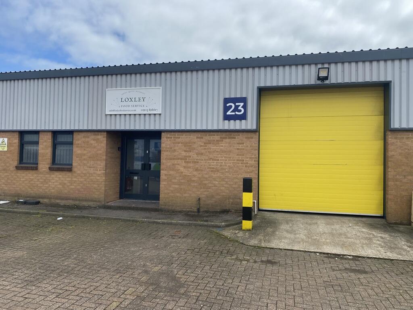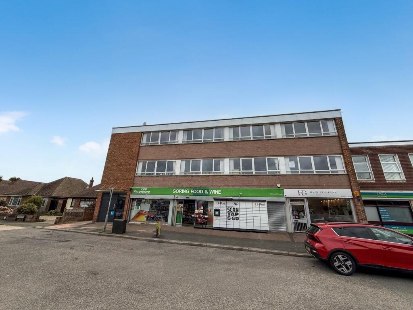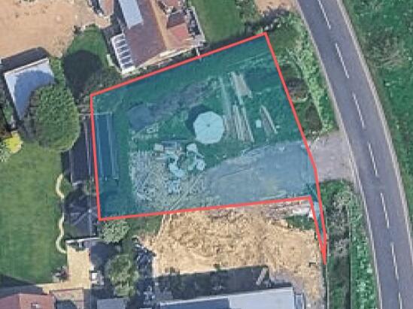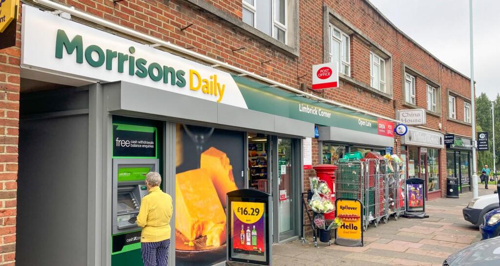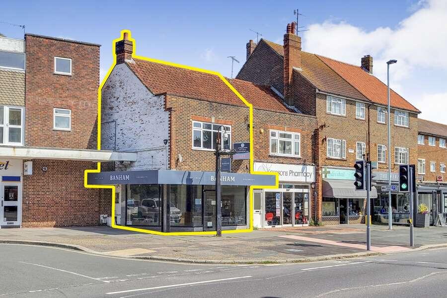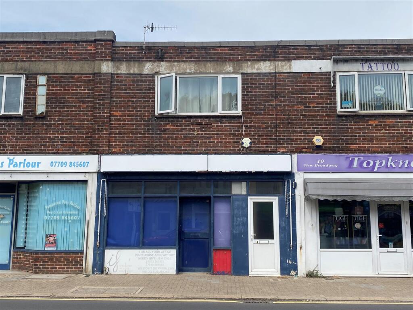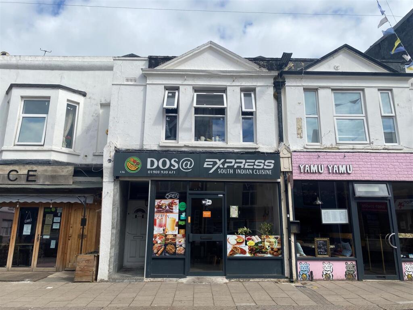St. Thomas's Road, Worthing
Property Details
Bedrooms
3
Bathrooms
1
Property Type
Terraced
Description
Property Details: • Type: Terraced • Tenure: Freehold • Floor Area: N/A
Key Features: • Period Character Home • Off Road Parking • Superb Kitchen/ Diner • Feature Bay Fronted Lounge • Three Bedrooms • Family Bathroom • Landscaped West Facing Rear Garden • Gas Fired Central Heating • Sole Agents • Viewing Recommended
Location: • Nearest Station: N/A • Distance to Station: N/A
Agent Information: • Address: 119 George V Avenue, Goring-By-Sea, Worthing, BN11 5SA
Full Description: Guide Price £400,000 - £425,000.A superbly presented and well extended three bedroom family home situated in this popular residential area.In brief, the accommodation comprises composite front door into spacious entrance hall with under stairs recess, a bay fronted lounge with focal living flame gas fire. The kitchen/dining room is a particular feature of the property with an extensive collection of high gloss units with a range of fitted and integrated appliances, with door leading to UPVC double glazed conservatory, and French doors onto the feature garden.To the first floor there are three bedrooms with the master bedroom having a range of fitted wardrobes and a bay fronted window, and a modern fitted family bathroom. Externally, the front of the garden has been arranged to provide off road parking, whilst the West facing rear garden is a particular feature of the property, having been landscaped with areas of composite decking, shingle, and flagstone. There is a profusion of tree and tree and shrub lined borders, and a summer house. Other benefits include gas central heating, and in our opinion, internal viewing is considered essential to appreciate the overall size and condition of this beautiful home. Situated in St. Thomas's Road, the property is ideally located close to West Worthing mainline railway station which gives great links to most major towns and cities. Buses also serve the area. Worthing town centre with its more comprehensive range of pedestrianised shopping facilities, bars and restaurants is approximately two miles distance.Double Glazed Front Door Into Entrance Hall - 5.03m x 1.37m (16'6 x 4'6) - Lounge - 4.65m x 3.40m (15'3 x 11'2 ) - Superb Modern Fitted Kitchen/ Diner - 4.78m x 4.06m (15'8 x 13'4) - Upvc Double Glazed Conservatory - 3.40m x 2.79m (11'2 x 9'2) - Stairs To First Floor Landing - Bay Fronted Bedroom One With Fitted Wardrobes - 4.62m x 2.54m (15'2 x 8'4) - Bedroom Two - 3.94m x 2.97m (12'11 x 9'9) - Bedroom Three - 2.72m x 1.70m (8'11 x 5'7) - Family Bathroom - Off Road Parking - West Facing Rear Garden With Summer House - BrochuresSt. Thomas's Road, WorthingBrochure
Location
Address
St. Thomas's Road, Worthing
City
Worthing
Features and Finishes
Period Character Home, Off Road Parking, Superb Kitchen/ Diner, Feature Bay Fronted Lounge, Three Bedrooms, Family Bathroom, Landscaped West Facing Rear Garden, Gas Fired Central Heating, Sole Agents, Viewing Recommended
Legal Notice
Our comprehensive database is populated by our meticulous research and analysis of public data. MirrorRealEstate strives for accuracy and we make every effort to verify the information. However, MirrorRealEstate is not liable for the use or misuse of the site's information. The information displayed on MirrorRealEstate.com is for reference only.
