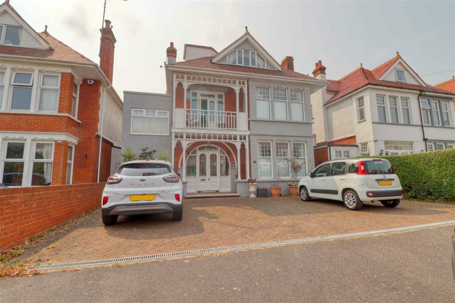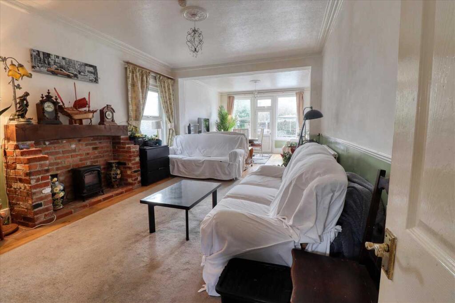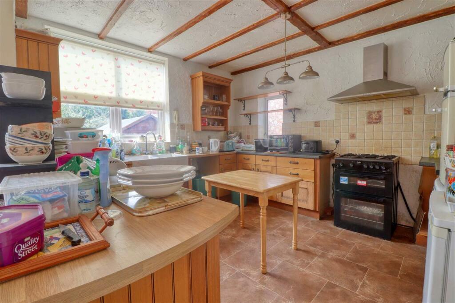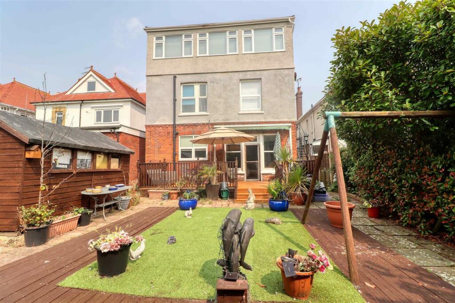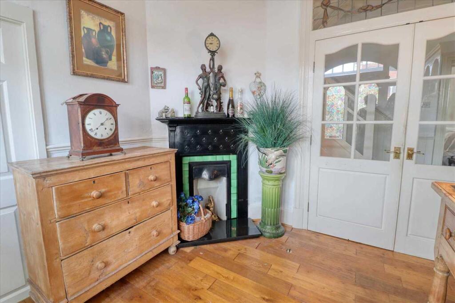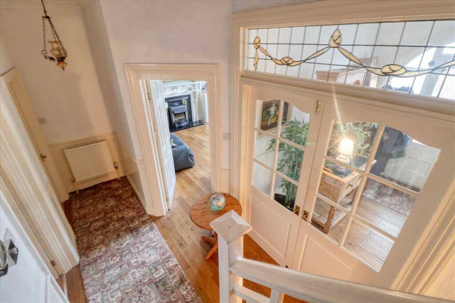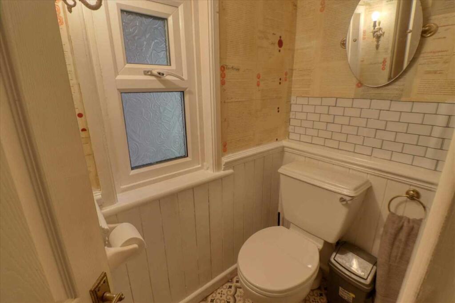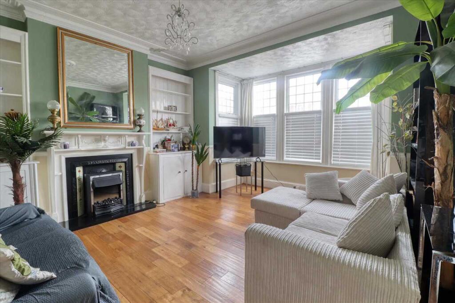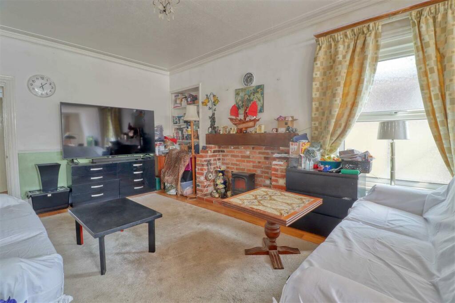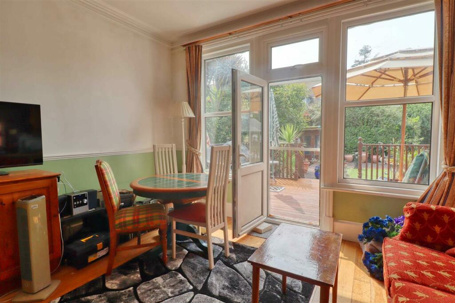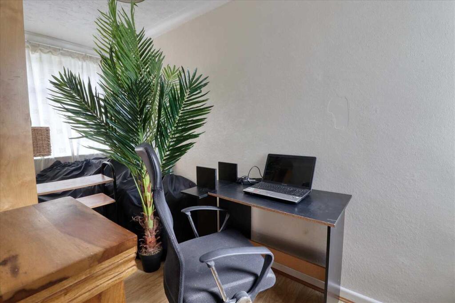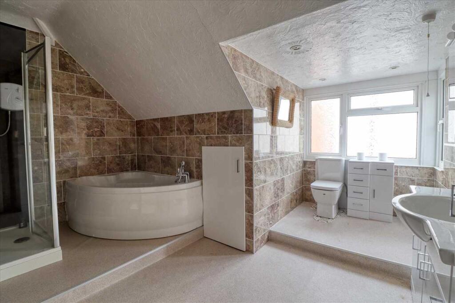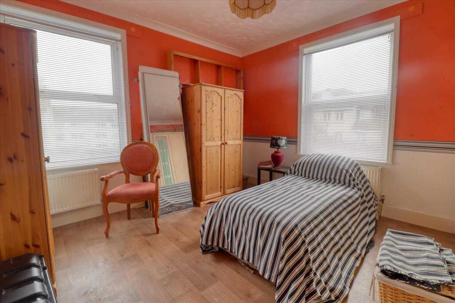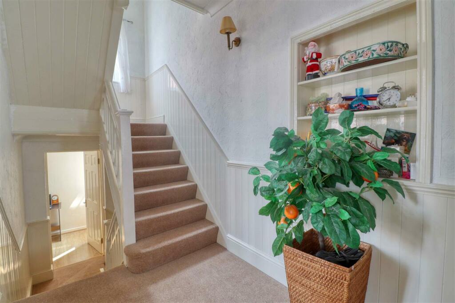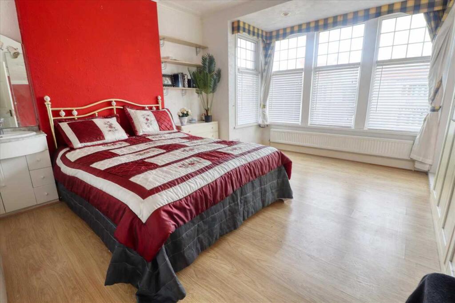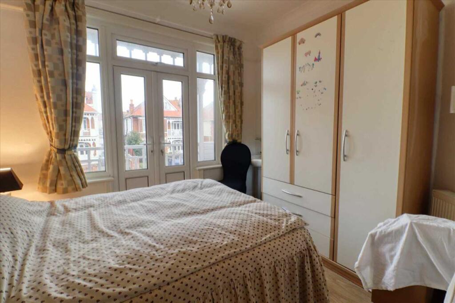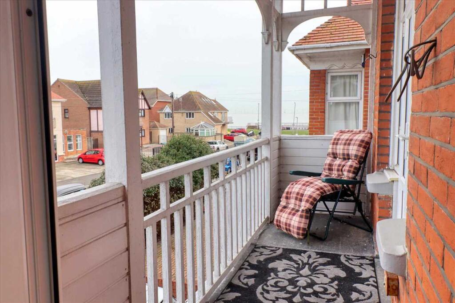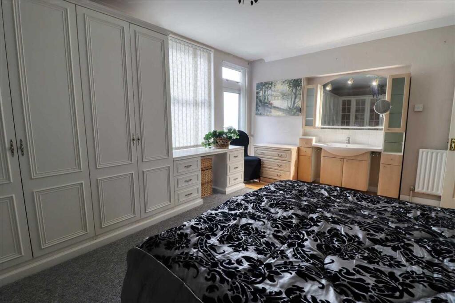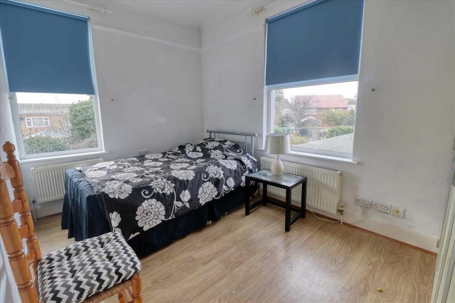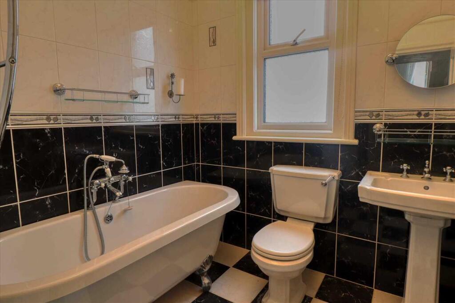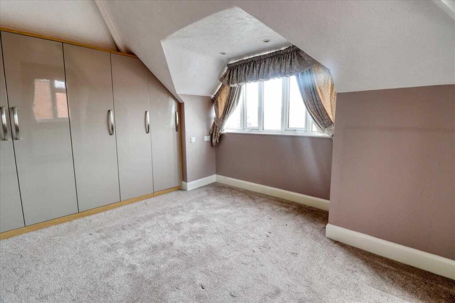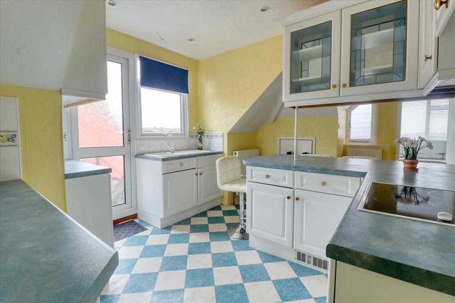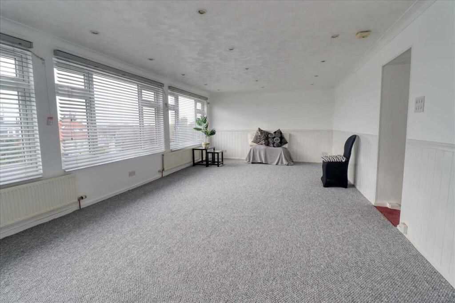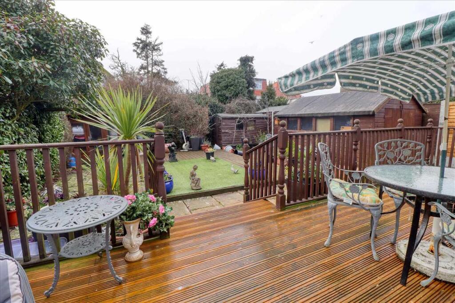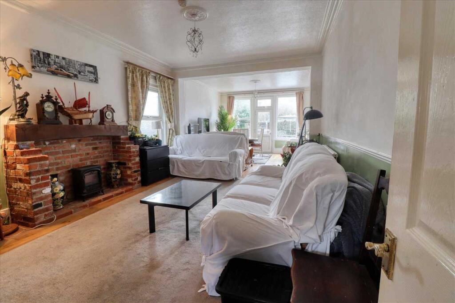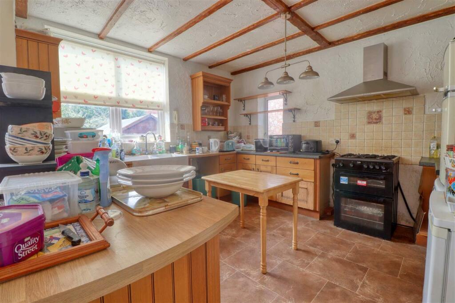St Vincent Road, Clacton On Sea, Clacton on Sea
Property Details
Bedrooms
7
Bathrooms
4
Property Type
Detached
Description
Property Details: • Type: Detached • Tenure: N/A • Floor Area: N/A
Key Features: • Seven Bedroom Edwardian House • No Onward Chain • Within Sight of Seafront • Lounge and Dining Room • Kitchen plus Utility • Sitting Room and Study • Top Floor Self Contained Accommodation • Ample Parking and Enclosed Garden
Location: • Nearest Station: N/A • Distance to Station: N/A
Agent Information: • Address: 1 Arcade Buildings, Station Road, Clacton-On-Sea, CO15 1SS
Full Description: NO ONWARD CHAIN is offered with this full of character Edwardian detached residence situated in the heart of Clacton on Sea and within sight of the seafront with its sandy beaches. The property boasts extremely versatile living including top floor self contained accommodation comprising 23'4 reception room, fully fitted kitchen, luxury fitted four piece bathroom suite and 14'9 bedroom. Further benefits include four reception rooms, lounge/diner plus sitting room, fitted kitchen, ground floor four piece bathroom, study, utility area and cloakroom. The first floor comprises seven bedrooms, three piece bathroom and separate shower room. Externally there is off street parking for up to four vehicles and a fully enclosed rear garden with raised decking.Stain glass double doors leading to:-Reception Lobby 9'10 x 9'10 (3.00m x 3.00m)Feature original fireplace, double doors to entrance hall, further door to:-Utility 9'8 x 8'8 (2.95m x 2.05m)Space for washing machine and tumble dryer, double glazed window to front.Entrance Hall Staircase to first floor, door to:-Cloakroom Comprising low level W.C., wash hand basin, double glazed window to side.Sitting Room 14'1 x 12'6 (4.30m x 3.80m)Feature original fireplace, solid wood flooring, radiator, double glazed bay window to front.Lounge 17'5 x 14'1 (5.30m x 4.30m)Feature fireplace, radiator, double glazed window to side, open access to:-Dining Area 12'10 x 12'6 (3.90m x 3.80m)Double glazed windows and door to rear, solid wood flooring, radiator, open access to:-Kitchen 12'10 x 11'3 (3.90m x 3.44m)Fitted comprising single drainer sink unit, range of base and eye level units, complementary work surfaces, space for Range with hood above, fridge/freezer space, double glazed window to rear.Study 11'2 x 10'6 max. (3.40m x 3.20m)Double glazed window and door to side, door to:-Bathroom 11'2 x 9'10 (3.40m x 3.00m)Four piece suite comprising panel enclosed bath, separate shower cubicle, low level W.C., wash hand basin, double glazed window to side.Half Landing Double glazed window to side, door to:-Bedroom Five 13'10 x 7'6 (4.20m x 2.30m)Radiator, double glazed windows to front and rear.First Floor Landing Built-in double airing cupboard, walk-in storage cupboard, staircase to second floor, double glazed window to side, access to all further rooms:-Bedroom One 17'4 x 13'2 (5.30m x 4.00m)Full range of fitted wardrobes, radiator, double glazed window to side, double glazed door to outside stairwell.Bedroom Two 14'5 x 12'9 into bay (4.40m x 3.90m)Radiator, double glazed bay window to front, double glazed door to balcony with views towards seafront.Bedroom Three 13'2 x 12'6 (4.00m x 3.80m)Radiator, double glazed windows to side and rear.Bedroom Four 9'11 x 9'10 (3.03m x 3.00m)Radiator, double glazed French doors to balcony with views towards seafront.Bedroom Six 12'6 x 8'3 (3.80m x 2.50m)Radiator, double glazed windows to side and rear.Bedroom Seven 9'2 x 7'11 (2.80m x 2.40m)Radiator, double glazed window to side.Bathroom Three piece suite comprising free standing bath, low level W.C., wash hand basin, radiator, double glazed window to side.Separate Shower Room Fitted shower cubicle.Second Floor Landing Access to:-Bedroom 14'9 x 13'9 (4.50m x 4.20m)Full range of fitted wardrobes, radiator, double glazed windows to front and side giving views towards seafront.Bathroom 12'6 x 11'10 (3.80m x 3.60m)Four piece suite comprising corner bath, separate shower cubicle, pedestal wash hand basin, low level W.C., radiator, double glazed window to side.Kitchen 13'2 x 10'6 (4.00m x 3.20m)Fitted comprising single drainer sink unit, range of base and eye level units, built-in oven and hob, space for appliances, built-in cupboard, double glazed door to outside stairwell. Steps up to:-Reception Room 23'4 x 13'2 (7.89m x 4.00m)Triple double glazed windows to rear which have been recently fitted, radiator.Outside To the front has been block paved to provide off street parking for four vehicles, gate gives access to the rear garden.Rear garden with raised decking and balustrade, steps down to a artificial grass area, flower and shrub beds and shed to remain.
Location
Address
St Vincent Road, Clacton On Sea, Clacton on Sea
City
Clacton-on-Sea
Features and Finishes
Seven Bedroom Edwardian House, No Onward Chain, Within Sight of Seafront, Lounge and Dining Room, Kitchen plus Utility, Sitting Room and Study, Top Floor Self Contained Accommodation, Ample Parking and Enclosed Garden
Legal Notice
Our comprehensive database is populated by our meticulous research and analysis of public data. MirrorRealEstate strives for accuracy and we make every effort to verify the information. However, MirrorRealEstate is not liable for the use or misuse of the site's information. The information displayed on MirrorRealEstate.com is for reference only.
