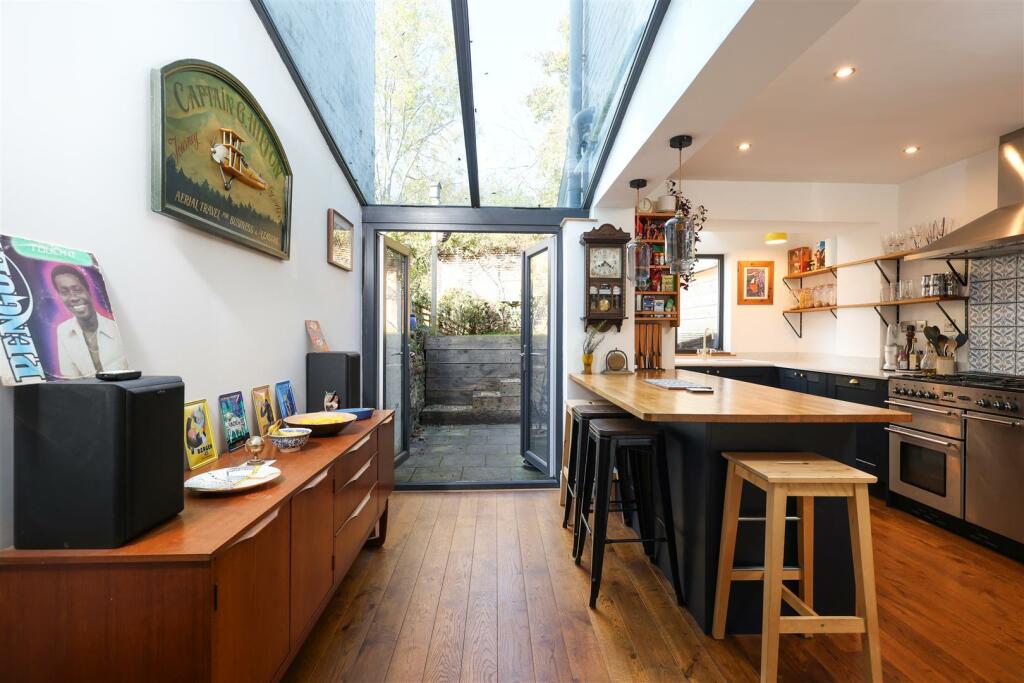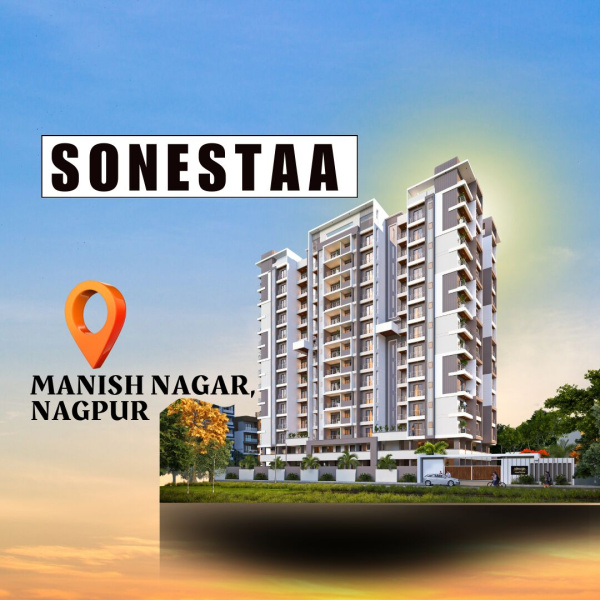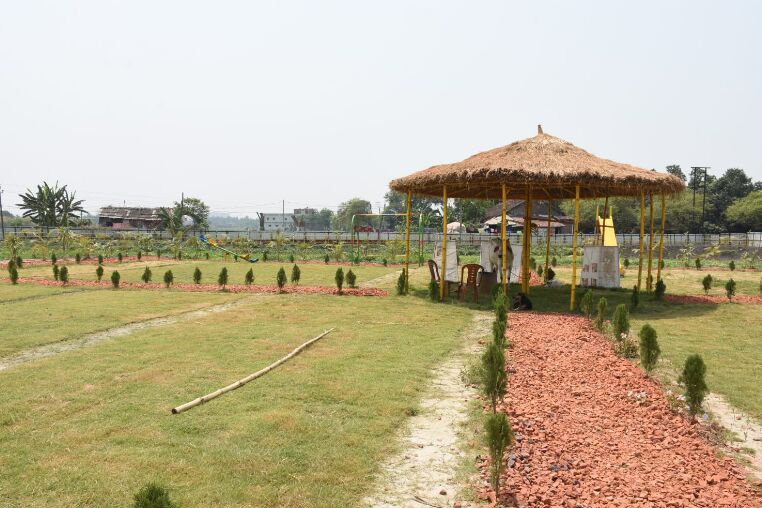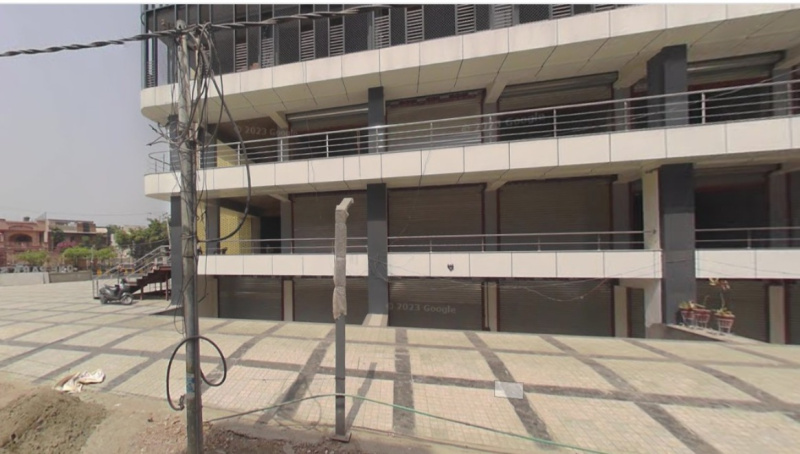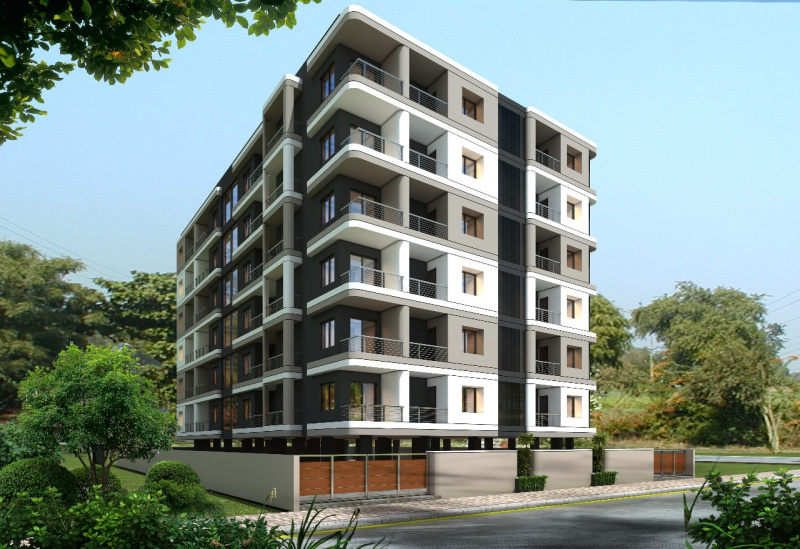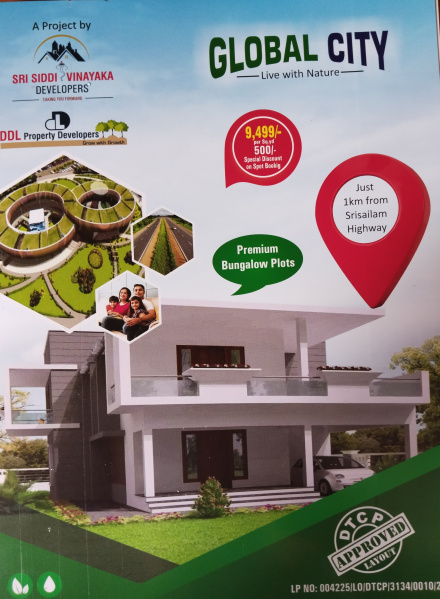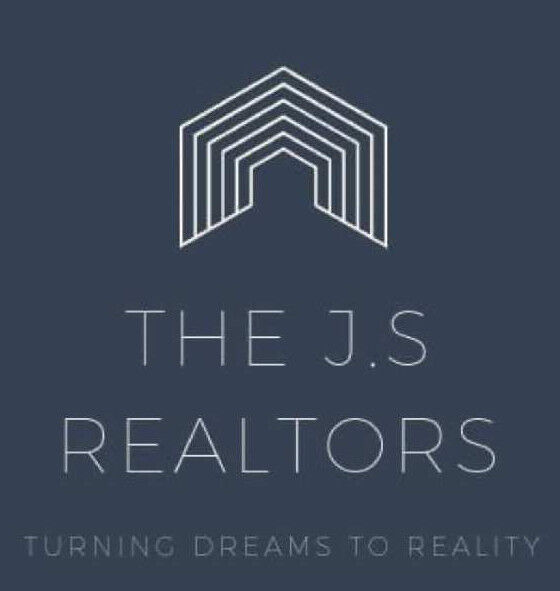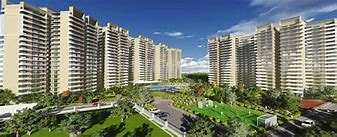St. Werburghs Park, Bristol
Property Details
Bedrooms
3
Bathrooms
2
Property Type
House
Description
Property Details: • Type: House • Tenure: N/A • Floor Area: N/A
Key Features: • Incredible Position- Backing onto The Narroways • Unobstructed Views onto Beautiful Greenspace • Spacious 3 Double Bedroom House • Open Plan Kitchen/Dining/Living • Side Return Extension • Large Storage Room- Useful for Outdoor Gear • Victorian Character Features • Well Presented • Within 1 Mile of City Centre & Gloucester Road • 1391 sq ft
Location: • Nearest Station: N/A • Distance to Station: N/A
Agent Information: • Address: 2 The Promenade, Bristol, BS7 8AL
Full Description: Located on perhaps the most sought after road in St Werburghs, this beautifully presented 3 bedroom Victorian home blends character features with modern day open plan living.This spacious property backs directly onto the Narroways which offers complete tranquility as well as the sense the countryside is on your doorstep. Rich with wildlife, the Narroways and grassy knoll are frequented by many St Werburghs locals. This location really does offer a different dynamic and style of living to any other property in this area.Accommodation comprises; Front door leading into hallway with stripped wood floor. At the front of the property is a spacious living room with stripped wood floor, feature fireplace, double glazed sash window and an elevated outlook onto the raised terrace that the property is positioned on- great for privacy from the road. Moving towards the back of the house you are met with an incredible kitchen/dining/living space. The current owners have really maximised the useable space at the back of the house byknocking down the dining room wall to better link this space into the side return which has made a classic Victorian workers cottage now feel much more suited for modern-day, open plan living. The space is filled with light, courtesy of the glass-pitched roof on the side return. The kitchen area comprises a run of contemporary units with contrasting stone worktops, a tiled splashback behind the Range cooker and a kitchen island with wooden worktops linking the kitchen to the rest of this open plan space. The dining area is spacious and would comfortably fit a table that seats 8-10.French doors lead out onto the patio from the Kitchen/dining area (see later).On first floor is a bathroom at the back of the house. With high ceilings and large sash window looking onto the greenery beyond the back garden, this bathroom is well equipped and includes; a bath, separate walk in shower with glass screen and full height tiled surround, a w/c, wash basin and heated towel radiator. The boiler is located in the cupboard next to the window.In the centre of the house is a spacious double bedroom. With high ceilings, a lovely low window line and an original fitment fireplace, this beautiful room overlooks the rear garden and has an elevated view onto the Narroways. At the front of the house is an impressive master bedroom. Spanning the entire width of the property, this spacious and light room features twin double glazed sash windows.A second set of stairs leads up to the converted loft space. French doors open to a Juliet balcony where unobstructed views across the Narroways can be enjoyed from. Currently used as an office space/music, this room is versatile given its size. Built in storage cupboards built into the recess allow for an uncluttered space whilst the eaves area provides further useful storage solutions.Externally, the patio extends from the kitchen and side return. Steps lead up onto a level lawned garden where you can turn and see across the backs of the other houses on St Werburghs Park as they rise up the hill. To the other side, a beautiful church (now a climbing centre) is just a stone's throw away. Beyond the trellis and dry stone walling are the Narroways and allotments. Stood in the garden with the greenery to one side and the church to your other, you get a sense that you are in a quiet village setting in the middle of the countryside- Quite unique! The garden further benefits from rear access and a bespoke bike storage unit. This fantastic home really is a rarity in this location due to its size, positioning and presentation, which makes it one of the most special houses we have listed in St Werburghs and having sold it to the current owners we are pleased to be able to sell it again.BrochuresSt. Werburghs Park, Bristol
Location
Address
St. Werburghs Park, Bristol
City
St. Werburghs Park
Features and Finishes
Incredible Position- Backing onto The Narroways, Unobstructed Views onto Beautiful Greenspace, Spacious 3 Double Bedroom House, Open Plan Kitchen/Dining/Living, Side Return Extension, Large Storage Room- Useful for Outdoor Gear, Victorian Character Features, Well Presented, Within 1 Mile of City Centre & Gloucester Road, 1391 sq ft
Legal Notice
Our comprehensive database is populated by our meticulous research and analysis of public data. MirrorRealEstate strives for accuracy and we make every effort to verify the information. However, MirrorRealEstate is not liable for the use or misuse of the site's information. The information displayed on MirrorRealEstate.com is for reference only.
