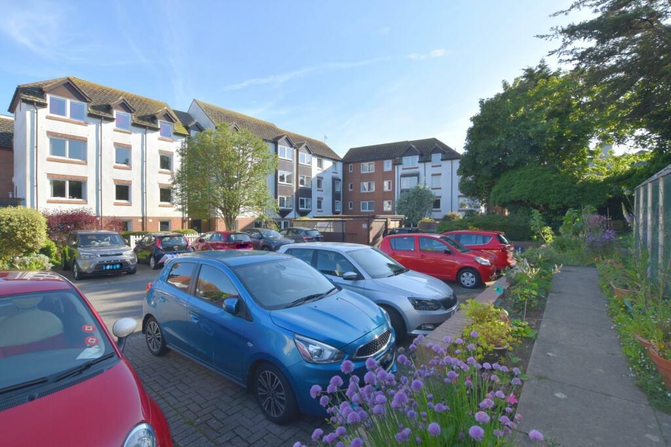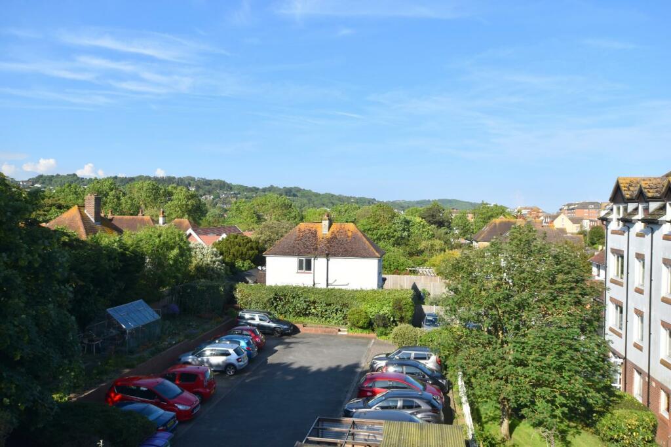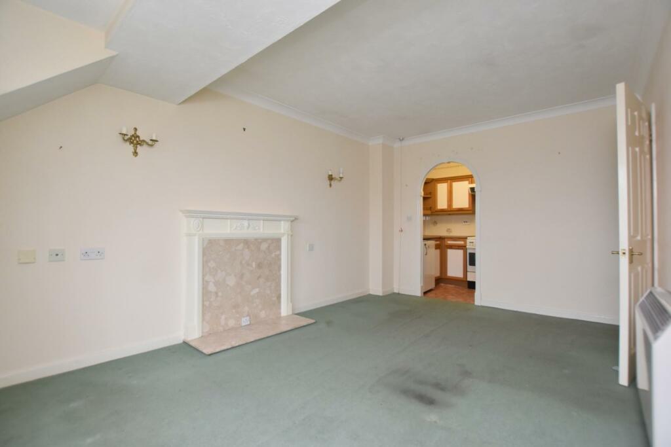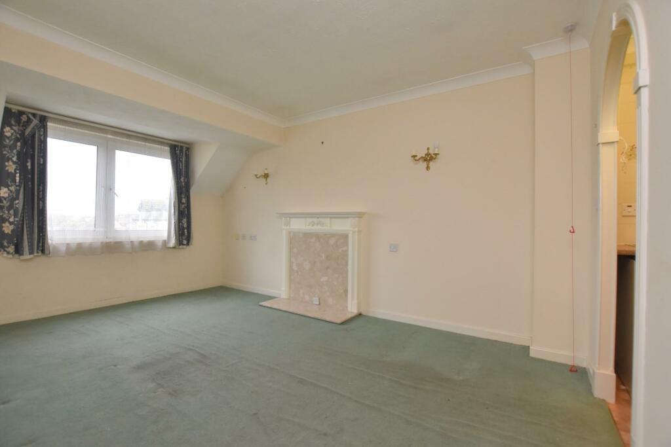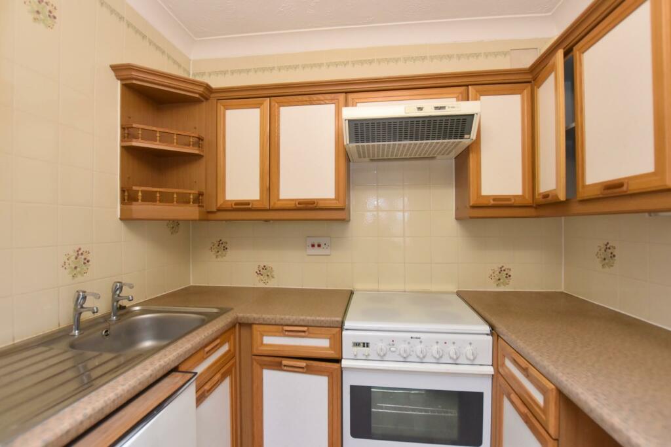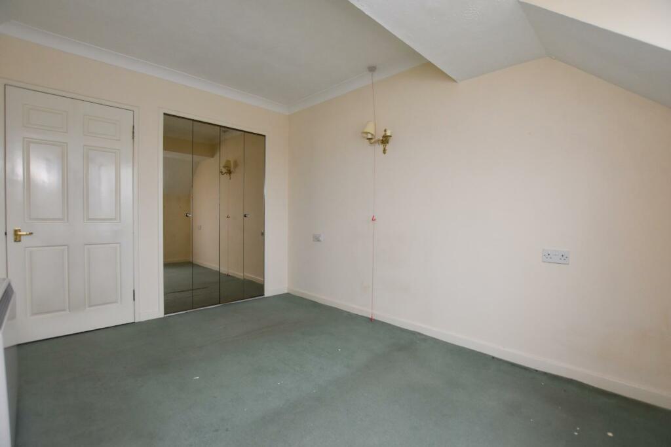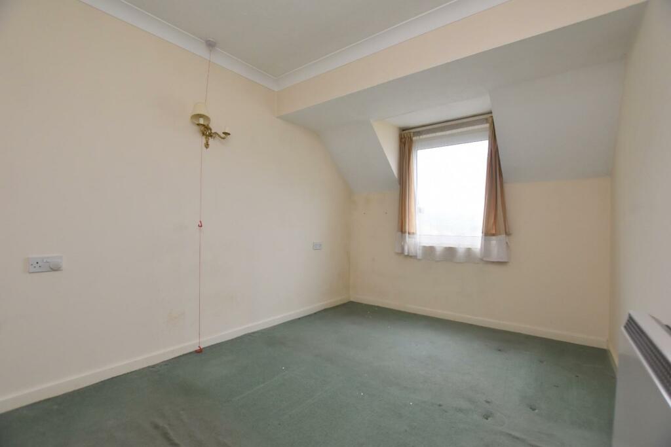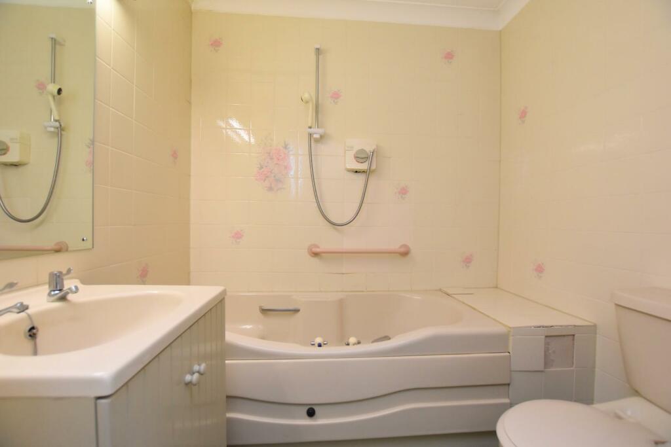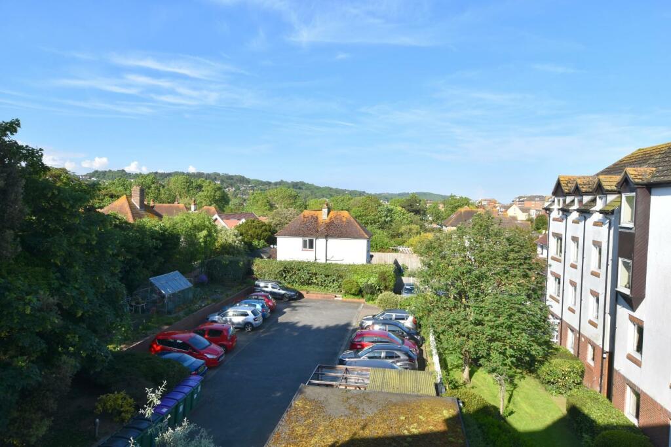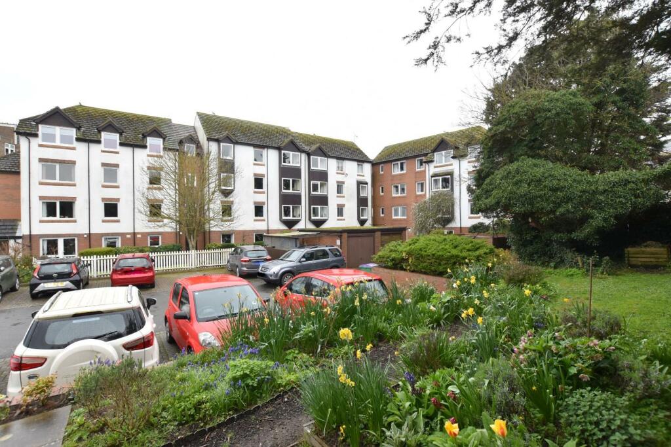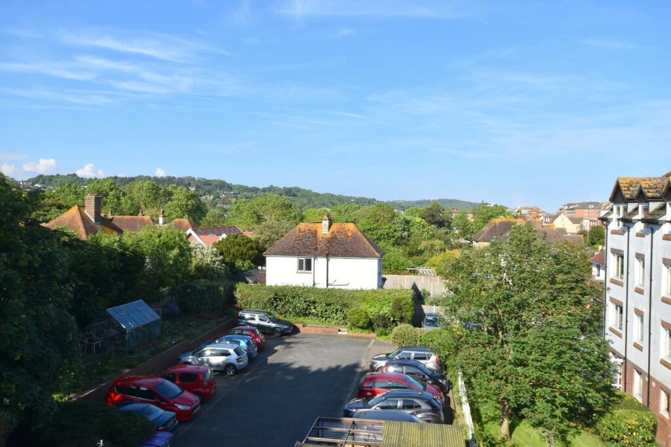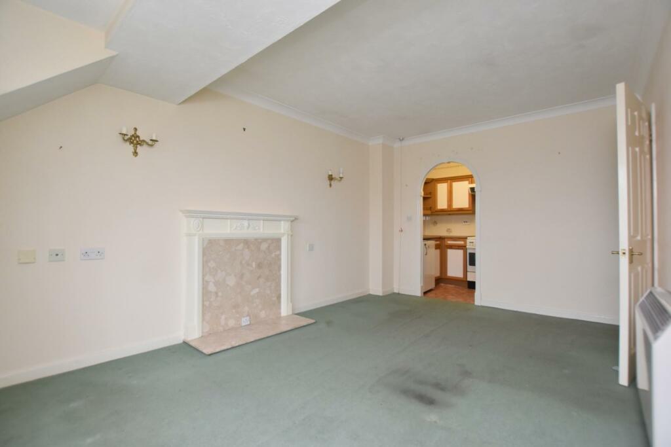Stade Street, Hythe
Property Details
Bedrooms
1
Bathrooms
1
Property Type
Flat
Description
Property Details: • Type: Flat • Tenure: N/A • Floor Area: N/A
Key Features: • Third Floor Retirement Apartment • One Double Bedroom • Living/Dining Room • Fitted Kitchen & Bathroom • Views Across Hythe • Communal Facilities • Seafront Location • Resident Manager • Residents' Parking • No Onward Chain
Location: • Nearest Station: N/A • Distance to Station: N/A
Agent Information: • Address: 61 Tritton Gardens, Dymchurch, TN29 0NA
Full Description: Mapps Estates are delighted to bring to the market this third floor one bedroom retirement apartment enjoying easterly views across Hythe. The accommodation comprises a reception hall, a living/dining room, a small kitchen, double bedroom with fitted wardrobe, and a bathroom. Captains Court is a popular seafront retirement block for the over 55s, conveniently located within level walking distance of Hythe high street. There are communal areas and facilities available to the residents including a residents' lounge and conservatory (where activities and entertainment are often laid on), a laundry room and a games room. There is also a convenient guest suite, which is available to rent for visitors if required. The building itself is set in landscaped gardens with non-allocated residents' parking available to the rear on a first come/first served basis. There are also limited storage and charging facilities for mobility scooters and the like. While the apartment itself could now benefit from some updating, it is being sold with the advantage of no onward chain. An early viewing comes highly recommended.Located just off Hythe's seafront and within walking distance of the beach and promenade. The town centre is within easy reach and can be accessed via a delightful walk along 'Ladies Walk' which also brings you to Hythe's historic Royal Military Canal. There is an excellent array of independent shops, together with Waitrose and Sainsbury's stores, and an Aldi close by. Doctors' surgeries, dentists, public library and St Leonard's Church are also all located centrally. If required, the M20 motorway, Channel tunnel terminal and ports of Folkestone and Dover are also easily accessed by car, along with high speed rail services available from Folkestone, (approximately 15 minutes by car), giving access to London St Pancras in approximately 50 minutes.Ground Floor: - Communal Entrance Hall - With UPVC double glazed entrance doors opening to communal entrance hall, access to communal facilities including residents' lounge, dining area, sun room and patio; there is also a games room and laundry room to the ground floor as well as a guest suite. stairs and lift to all floors.Third Floor: - Private Entrance Hall 8'8 X 3'1 - With wooden entrance door, loft hatch, entry phone with emergency pull cord, large airing cupboard housing hot water cylinder and header tank with fitted shelving, electric storage heater, coved ceiling.Living/Dining Room 15'4 X 10'6 - With two tilt & turn UPVC double glazed windows enjoying a view across Hythe to the surrounding hillside, two wall light points, feature fireplace, coved ceiling, emergency pull cord, electric storage heater, archway to kitchen.Kitchen 7'3 X 5'4 - With a range of matching store cupboards and drawers, roll top work surfaces with tiled splashbacks, stainless stell sink/drainer, electric cooker with extractor hood over, space for undercounter fridge and freezer, additional extractor, vinyl flooring.Bedroom 12' X 8'9 - With tilt & turn UPVC double glazed window enjoying a view across Hythe to the surrounding hillside, recessed double wardrobe with mirrored bi-fold doors, wall light point, emergency pull cord, coved ceiling, electric storage heater.Bathroom 6'9 X 5'5 - A matching suite comprising panelled bath with electric shower and curtain rail over, wash hand basin with store cabinet under and mirror and vanity light over, WC, wall-mounted fan heater, heated towel rail, fully tiled walls, extractor fan.Service Charge & Ground Rent: - We have been advised that the service charge is £2517 per annum, and the ground rent is set at £313.52 per annum.Lease: - We have been advised by our client that there is the remainder of a 99 year lease from 1994.BrochuresStade Street, HytheBrochure
Location
Address
Stade Street, Hythe
City
Hythe
Features and Finishes
Third Floor Retirement Apartment, One Double Bedroom, Living/Dining Room, Fitted Kitchen & Bathroom, Views Across Hythe, Communal Facilities, Seafront Location, Resident Manager, Residents' Parking, No Onward Chain
Legal Notice
Our comprehensive database is populated by our meticulous research and analysis of public data. MirrorRealEstate strives for accuracy and we make every effort to verify the information. However, MirrorRealEstate is not liable for the use or misuse of the site's information. The information displayed on MirrorRealEstate.com is for reference only.
