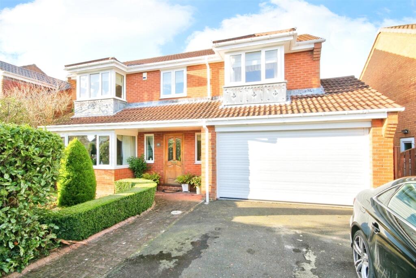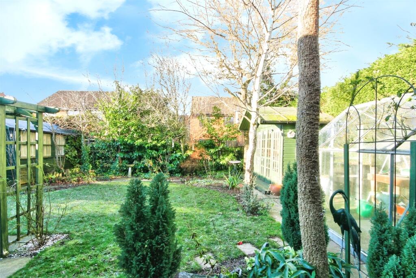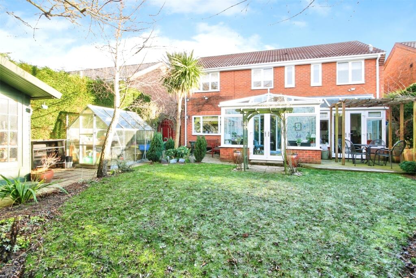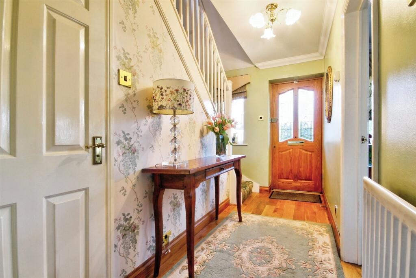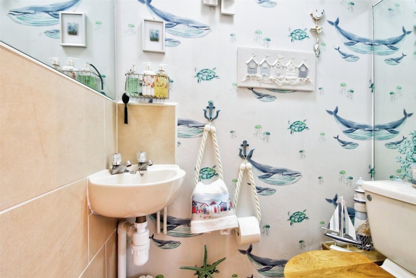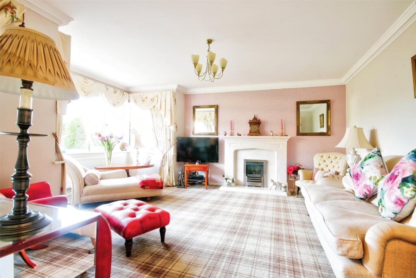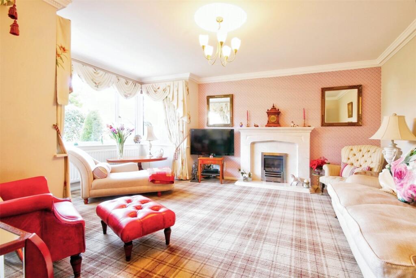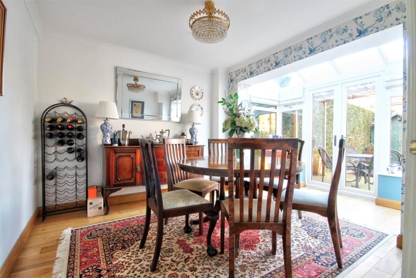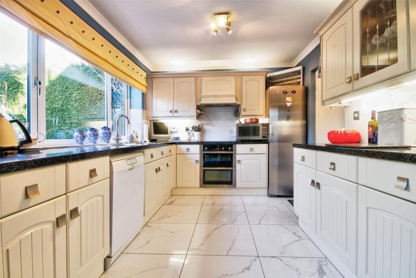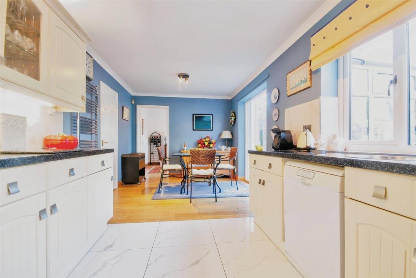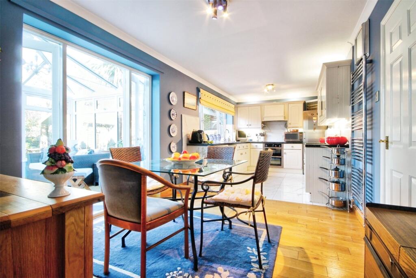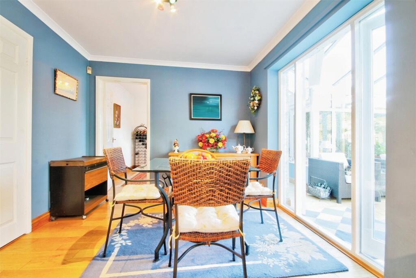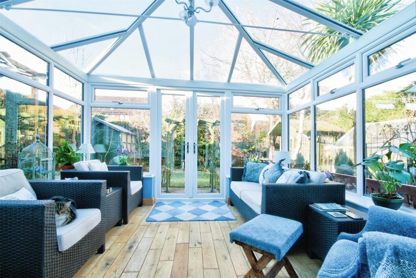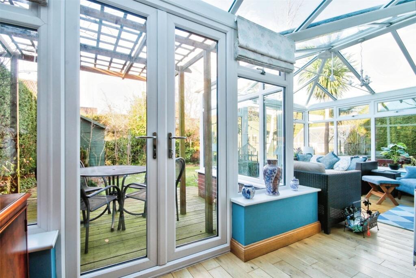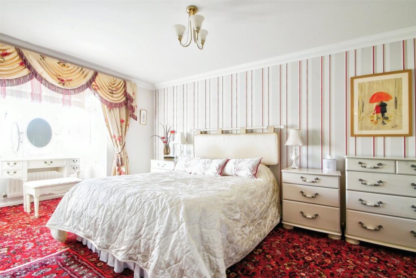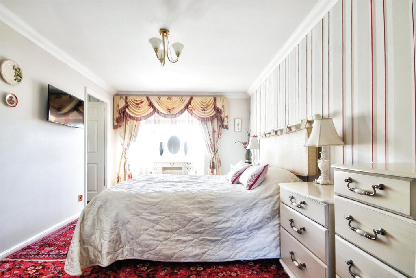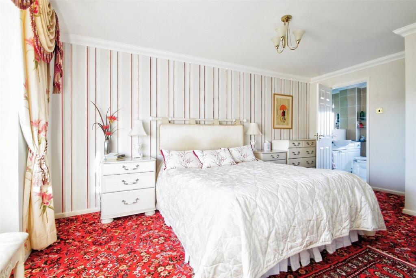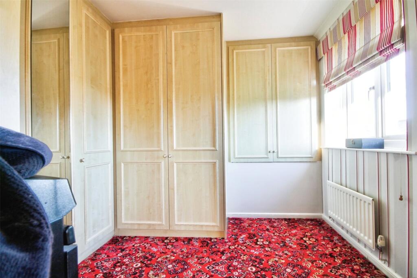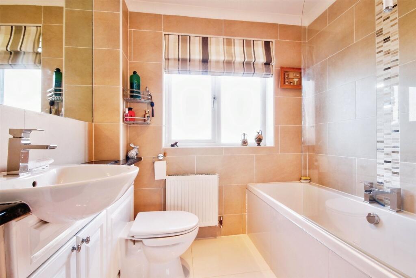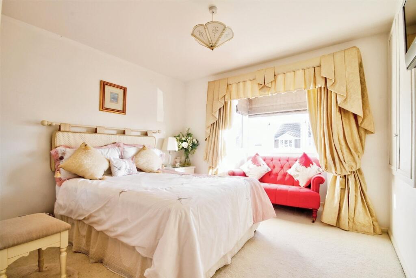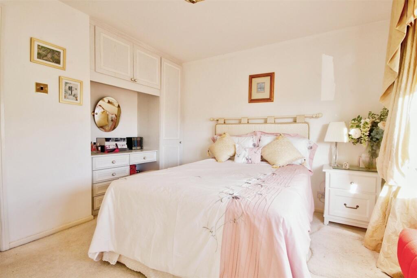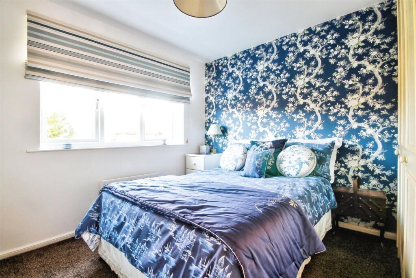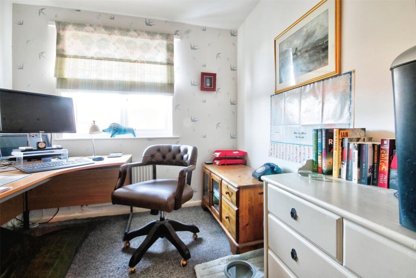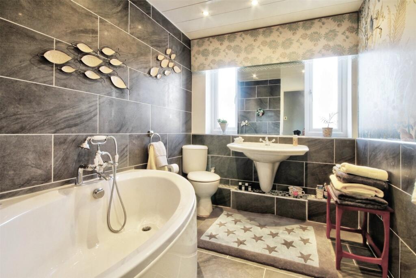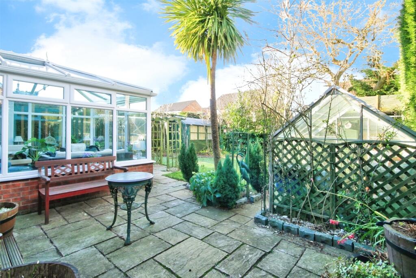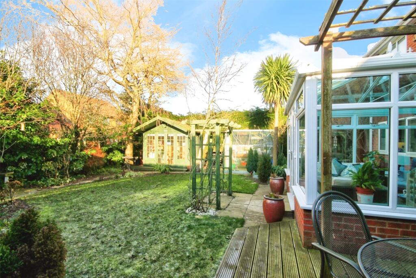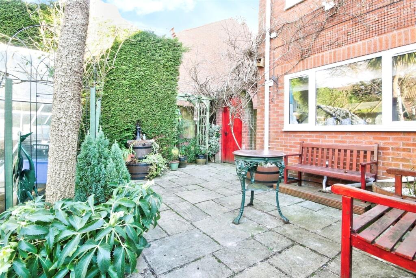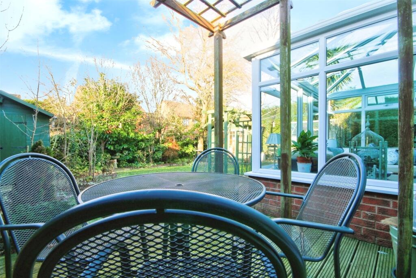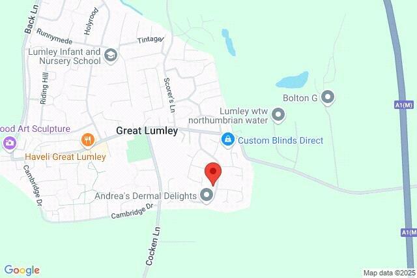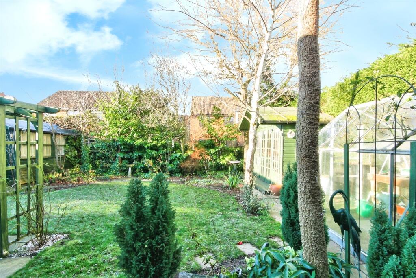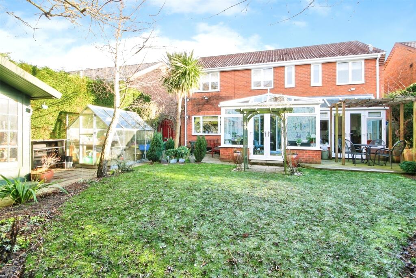Stainmore Drive, Great Lumley, Chester Le Street, DH3
Property Details
Bedrooms
4
Bathrooms
2
Property Type
Detached
Description
Property Details: • Type: Detached • Tenure: N/A • Floor Area: N/A
Key Features: • Cussins "Minster" Style Detached House • Very Spacious Family Home • 5 Bedroom Design Remodelled & Extended • Westerly Facing Back Garden • Double Garage & Ample Parking • Separate Lounge & Dining Room • Large 20ft Conservatory • 22ft Kitchen/Breakfast Room • 4 Bedrooms 2 Bathrooms Plus Dressing Room • Outstanding Design & Layout
Location: • Nearest Station: N/A • Distance to Station: N/A
Agent Information: • Address: 3 Front Street, Chester Le Street, DH3 3BQ
Full Description: A spacious Cussins "Minster" style five bedroom detached house with good size westerly facing gardens, ample parking and a double garage. The property has been converted to a four bedroom property with the former fifth bedroom providing a good-sized fitted en suite dressing room to the master bedroom. The master bedroom also includes a refitted en suite shower room/wc. Comprising one of the larger style houses within this much sought-after estate, the Cussins "Minster" provides excellent family size accommodation on both ground and first floors. To the ground floor, there is an entrance hall and cloakroom/wc. The good size lounge is situated at the front and includes a large walk-in bay window and living flame gas fire and a limestone fireplace. To the rear, there is a separate dining room and a stunning 22ft kitchen/breakfast room with integrated cooking appliances. The 20ft conservatory is accessible from both the kitchen and the dining room, greatly enhancing the family living space. Access to the double garage is provided from the kitchen. On the first floor, there are now four bedrooms and a good-sized family bathroom/wc which has been refitted with a white suite. The master bedroom now includes a beautifully fitted dressing room and a refitted en suite bathroom/wc. The original five bedroom layout may easily be reinstated if required. The guest bedroom is also situated at the front of the house and includes fitted bedroom furniture and a walk-in bay window. A modern specification includes gas fired central heating via radiators with a replacement Worcester Bosch combination boiler,uPVC double glazing and roofline, and an alarm system. Boasting an exceptional design and layout, together with a beautifully presented interior, viewing is highly recommended. Stainmore Drive forms part of the sought-after Beaconsfield development at Great Lumley. The village offers a range of shops and amenities and combines the advantage of immediate access to the surrounding countryside with easy access to the excellent local road network (particularly the nearby A1(M), allowing easy commuting throughout the region.Agents Notes:Tenure: LeaseholdTerm: 999 years from 10th July 1990 (unexpired term 964 years at January 2025)Ground Rent: £35.00 per annumRent Review Dates: Not knownRent payment dates: By way of two equal instalments each year.Covenants: Estate covenants affect the property. Details are contained within the Land Registry Title Register which is available for inspection. The lease referred to above may contain additional covenants, but was not made available to us at the time of instruction. Potential buyers should request that their solicitor advise them accordingly.Council Tax Band: E (Durham County Council)Conservation Area: NoSelective Licencing Area: Not Included. See Mains Services: Gas, Electricity, Water (vendor advises supply is not metered), SewageBroadband: Ultrafast fibre broadband is available in the postcode 1,000 mb/s. BT and Sky satellite/fibre TV are also available. See Mobile Coverage: Major networks provide mobile coverage. See Flood Risk: Rivers & Seas – No Risk; Surface Water – Very LowBrochuresWeb Details
Location
Address
Stainmore Drive, Great Lumley, Chester Le Street, DH3
City
Chester-le-Street District
Features and Finishes
Cussins "Minster" Style Detached House, Very Spacious Family Home, 5 Bedroom Design Remodelled & Extended, Westerly Facing Back Garden, Double Garage & Ample Parking, Separate Lounge & Dining Room, Large 20ft Conservatory, 22ft Kitchen/Breakfast Room, 4 Bedrooms 2 Bathrooms Plus Dressing Room, Outstanding Design & Layout
Legal Notice
Our comprehensive database is populated by our meticulous research and analysis of public data. MirrorRealEstate strives for accuracy and we make every effort to verify the information. However, MirrorRealEstate is not liable for the use or misuse of the site's information. The information displayed on MirrorRealEstate.com is for reference only.
