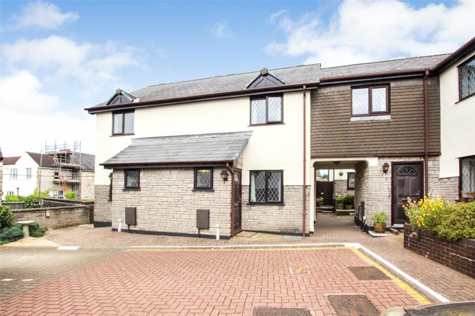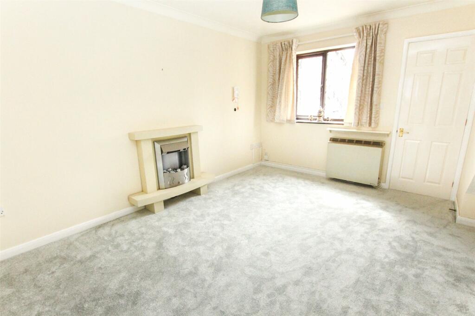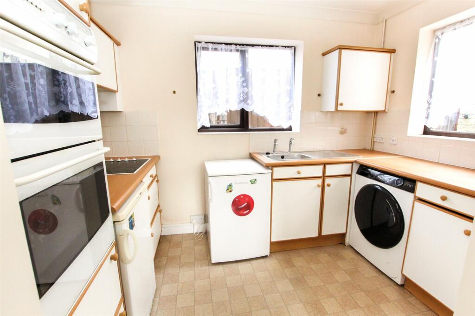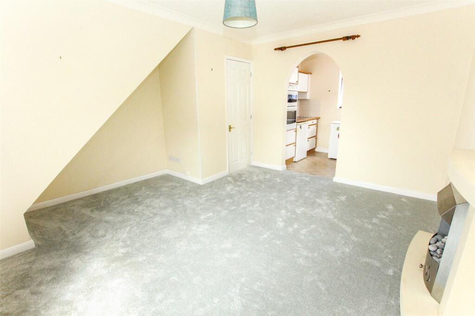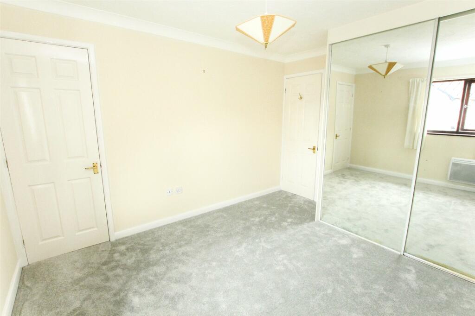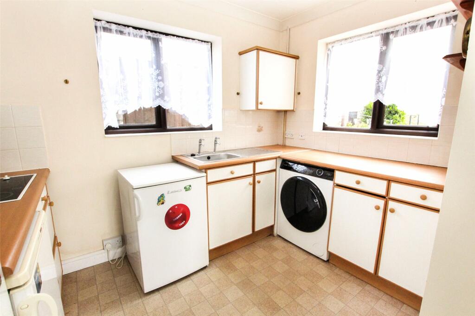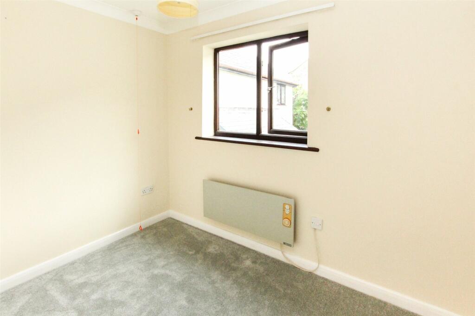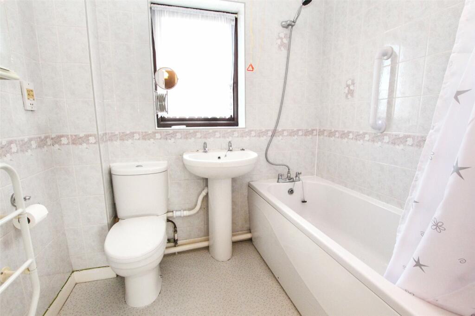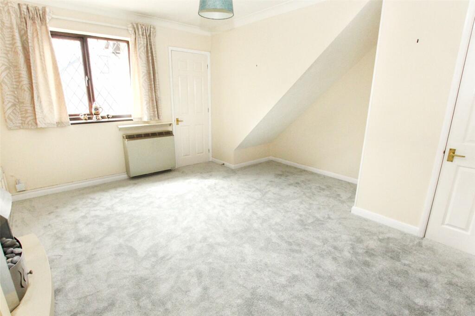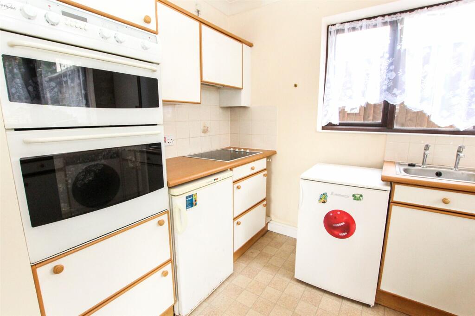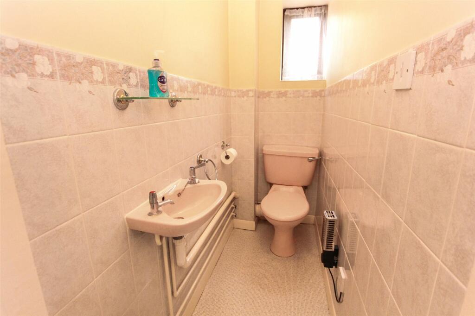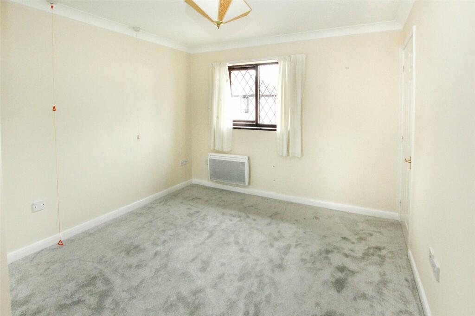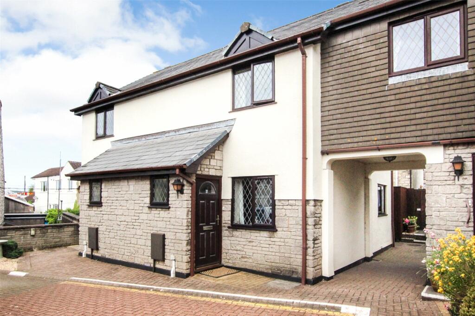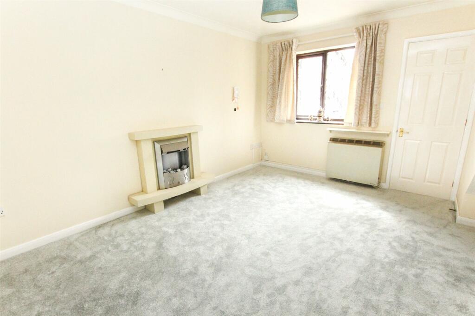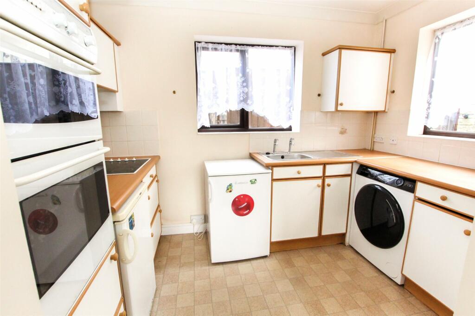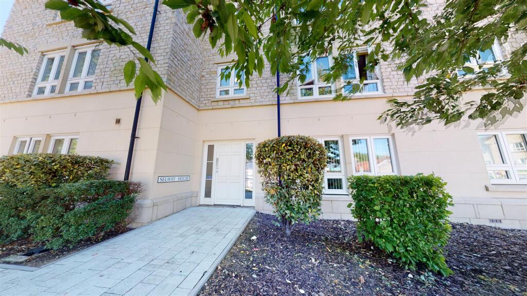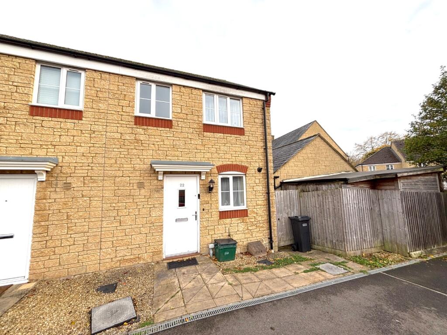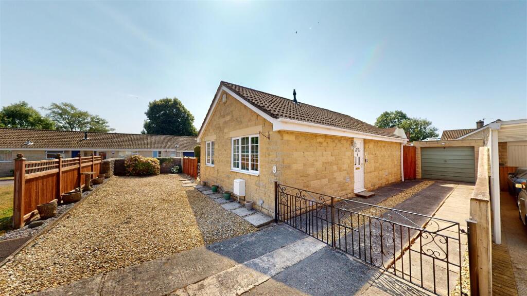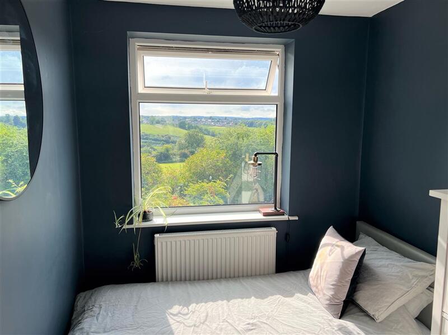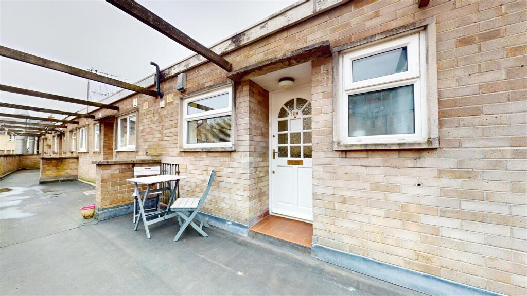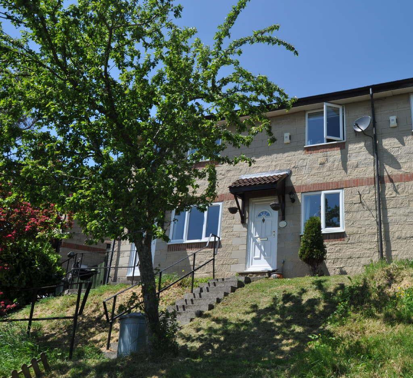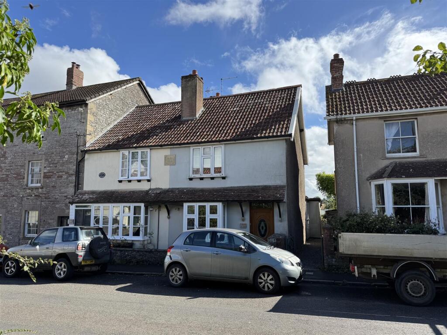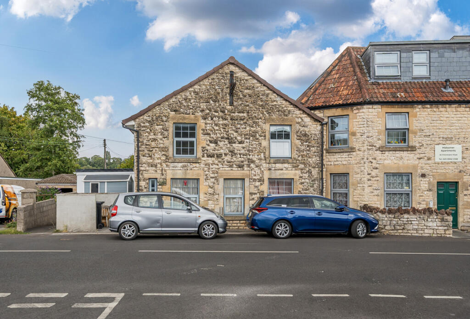Stanley Court, Midsomer Norton, Radstock, Somerset, BA3
Property Details
Bedrooms
2
Bathrooms
1
Property Type
Terraced
Description
Property Details: • Type: Terraced • Tenure: N/A • Floor Area: N/A
Key Features:
Location: • Nearest Station: N/A • Distance to Station: N/A
Agent Information: • Address: 78A High Street Midsomer Norton Radstock BA3 2DE
Full Description: This recently redecorated home also benefits from having new carpets throughout and is situated on this popular development for the over 55's, ideally located with the shops and amenities of the town centre all within walking distance. The living accommodation comprises on the ground floor an entrance hall, sitting room leading to a fitted kitchen and a useful cloakroom/WC whilst on the first floor there are two bedrooms, the main bedroom having fitted wardrobes and a bathroom with a white suite. Other features include electric heating, a Careline system installed and double glazing. The development itself benefits from a site manager, communal residents lounge and a guest room for visitors. This really is a fine example of a retirement home in a lovely spot on the site and therefore an early internal viewing is highly recommended in order to avoid disappointment. IMPORTANT NOTE TO POTENTIAL PURCHASERS & TENANTS: We endeavour to make our particulars accurate and reliable, however, they do not constitute or form part of an offer or any contract and none is to be relied upon as statements of representation or fact. The services, systems and appliances listed in this specification have not been tested by us and no guarantee as to their operating ability or efficiency is given. All photographs and measurements have been taken as a guide only and are not precise. Floor plans where included are not to scale and accuracy is not guaranteed. If you require clarification or further information on any points, please contact us, especially if you are traveling some distance to view. POTENTIAL PURCHASERS: Fixtures and fittings other than those mentioned are to be agreed with the seller. POTENTIAL TENANTS: All properties are available for a minimum length of time, with the exception of short term accommodation. Please contact the branch for details. A security deposit of at least one month’s rent is required. Rent is to be paid one month in advance. It is the tenant’s responsibility to insure any personal possessions. Payment of all utilities including water rates or metered supply and Council Tax is the responsibility of the tenant in most cases. QMI230098/2DescriptionThis recently redecorated home also benefits from having new carpets throughout and is situated on this popular development for the over 55's, ideally located with the shops and amenities of the town centre all within walking distance. The living accommodation comprises on the ground floor an entrance hall, sitting room leading to a fitted kitchen and a useful cloakroom/WC whilst on the first floor there are two bedrooms, the main bedroom having fitted wardrobes and a bathroom with a white suite. Other features include electric heating, a Careline system installed and double glazing. The development itself benefits from a site manager, communal residents lounge and a guest room for visitors. This really is a fine example of a retirement home in a lovely spot on the site and therefore an early internal viewing is highly recommended in order to avoid disappointment.DirectionsStanley Court is a development for the over 55's found near the top end of Midsomer Norton High Street through an archway on the left hand side as you come down the road.Entrance HallDouble glazed door to entrance hall with a double glazed window to the front, night storage heater and stairs to the first floor landing.Sitting Room4.24m max x 4.02m max - Double glazed window to the front, night storage heater, emergency helpline cord, coved ceiling, arch to kitchen.Kitchen3.03m x 2.01mDouble glazed windows to side and rear, range of base and wall units, rolled edge worksurfaces, stainless steel single drainer sink unit, tiled splash backs, plumbed for a washing machine, electric double oven and hob, coved ceiling.Inner Lobby1.27m x 0.83mCoved ceiling, door to cloakroom/wc.Cloakroom/WC2.02m x 0.83mDouble glazed window to rear, coloured low level WC, wash hand basin, tiled splash backs, electric heater, coved ceiling.LandingLoft access, coved ceiling.Bedroom One3.57m max x 3.10m max - Double glazed window to the front, electric panel radiator, built in wardrobes with mirror sliding doors, airing cupboard housing a hot water tank.Bedroom Two2.78m x 1.88mDouble glazed window to the side, electric panel radiator, coved ceiling.Bathroom2.04m x 1.78mDouble glazed window to the rear, white suite comprising panelled bath with a mixer tap shower, pedestal wash hand basin, low level WC, electric towel rail radiator, fully tiled walls, electric fan heater.AGENTS NOTEFor full details of the service charges and ground rent payable please contact our office.BrochuresWeb DetailsFull Brochure PDF
Location
Address
Stanley Court, Midsomer Norton, Radstock, Somerset, BA3
City
Radstock
Legal Notice
Our comprehensive database is populated by our meticulous research and analysis of public data. MirrorRealEstate strives for accuracy and we make every effort to verify the information. However, MirrorRealEstate is not liable for the use or misuse of the site's information. The information displayed on MirrorRealEstate.com is for reference only.
