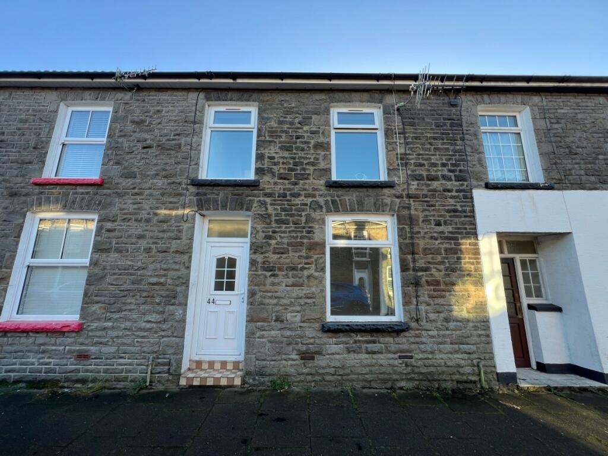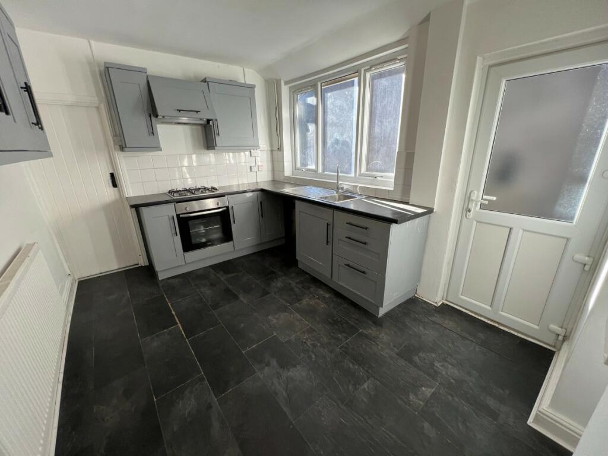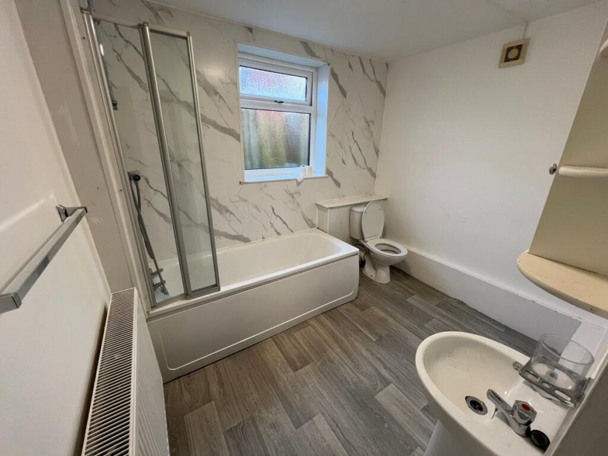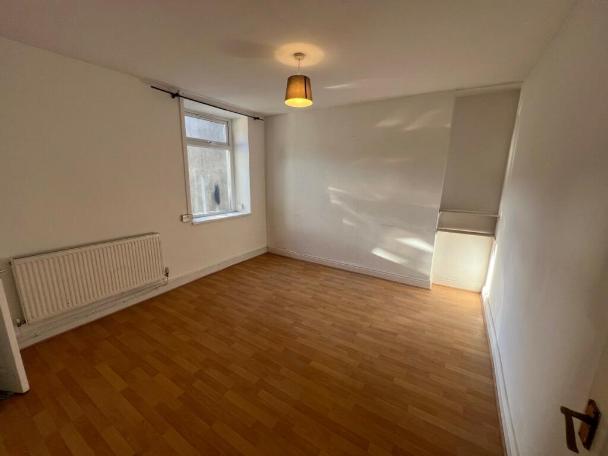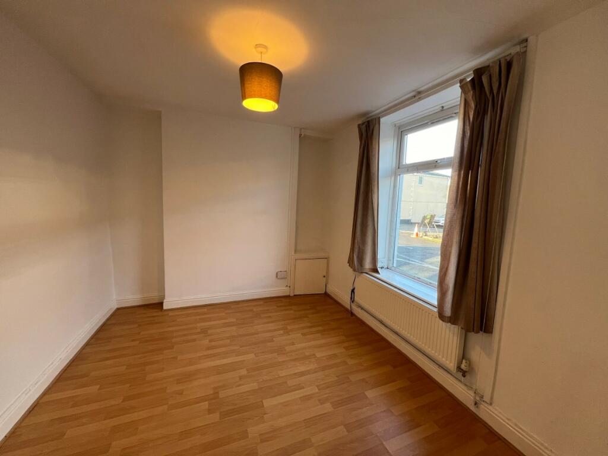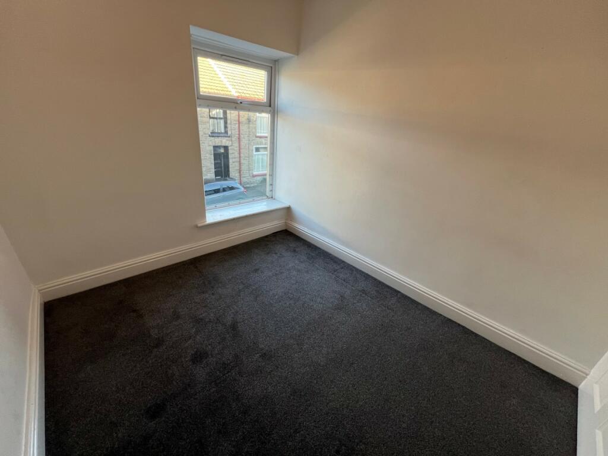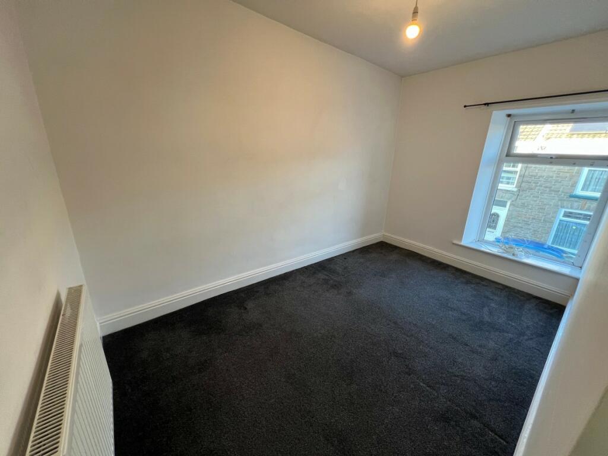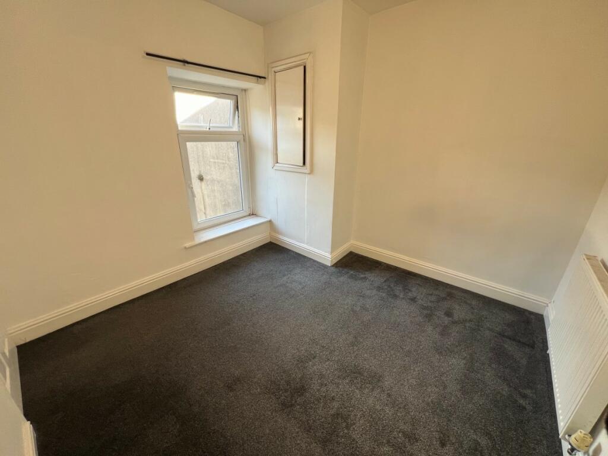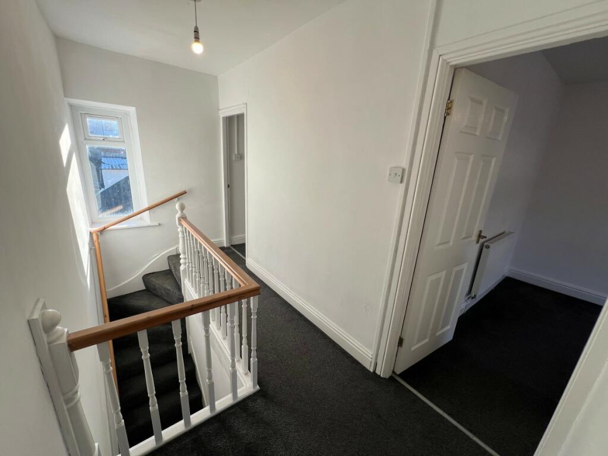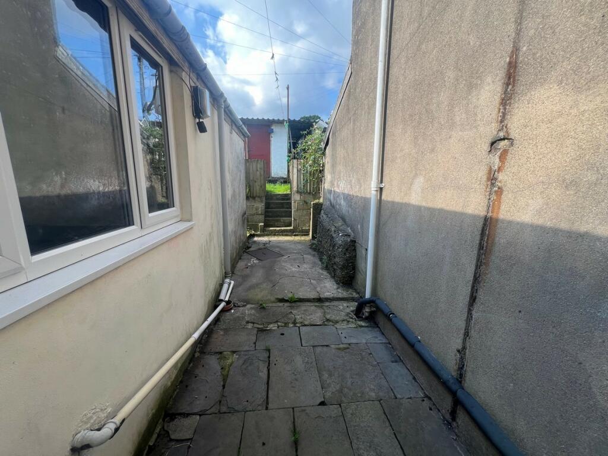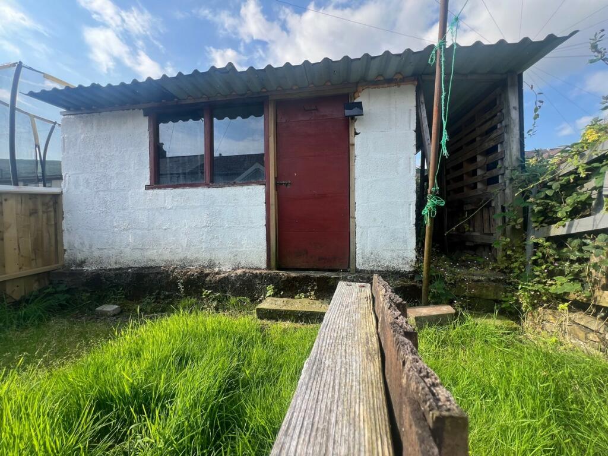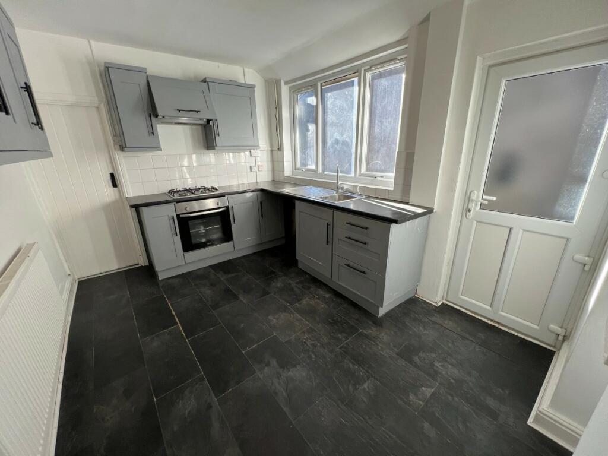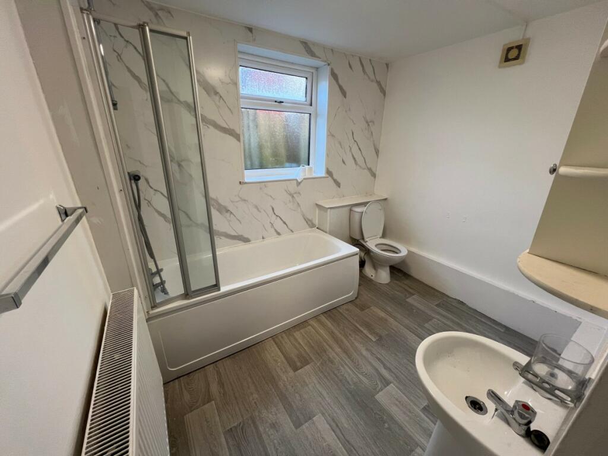Stanley Road Pentre - Pentre
Property Details
Bedrooms
3
Bathrooms
1
Property Type
Terraced
Description
Property Details: • Type: Terraced • Tenure: N/A • Floor Area: N/A
Key Features: • Three bedrooms • Sought after location • Ideal property for first time buyer • Priced for quick sale • Vacant possession • Outstanding buy
Location: • Nearest Station: N/A • Distance to Station: N/A
Agent Information: • Address: 22 Mill Street Tonyrefail CF39 8AA
Full Description: This is a three bedroom, mid-terrace property situated in this popular side street location of Gelli, offering immediate access to all amenities including schools at all levels, children's playground with lawn green bowls and park, excellent transport connections, beautiful walks and cycling paths over the hills and mountains. It would ideally suit first time buyer to create a dream home in a popular location at an affordable price. It benefits from UPVC double-glazing, gas central heating, will be sold as seen including all fitted carpets, floor coverings, curtains etc. It affords fitted kitchen, generous sized bedrooms, garden to rear with purpose-built detached garage and good lane access. It briefly comprises, entrance hallway, sitting room, lounge, fitted kitchen, bathroom/WC with shower over bath, first floor landing, three bedrooms, garden to rear, detached garage. Entranceway Entrance via UPVC double-glazed door allowing access to entrance hallway. Hallway Plastered emulsion décor, wall-mounted electric service meters, plastered emulsion ceiling, laminate flooring, electric power points, radiator, staircase to first floor elevation with fitted carpet, white panel doors to sitting room and lounge. Sitting Room (3.71 x 3.04m) UPVC double-glazed window to front, plastered emulsion décor and ceiling, laminate flooring, two recess alcoves, one with base storage housing gas service meters, electric power points, radiator. Lounge (3.62 x 3.55m) UPVC double-glazed window to rear, plastered emulsion décor and ceiling, one recess alcove fitted with shelving, laminate flooring, electric power points, radiator, white panel door to side allowing access to lobby. Lobby Access to understairs storage, further allowing access to kitchen. Kitchen (3.59 x 2.80m not including depth of recesses) UPVC double-glazed window and door to side allowing access to gardens, plastered emulsion décor and ceiling with electric striplight fitting, tiled-effect laminate flooring, radiator, full range of grey fitted kitchen units comprising ample wall-mounted units, base units, drawer packs, ample work surfaces with co-ordinate splashback ceramic tiling, single sink and drainer unit with central mixer taps, plumbing for automatic washing machine, integrated electric oven, four ring gas hob, extractor canopy fitted above, white panel door to rear allowing access to bathroom/WC. Bathroom Patterned glaze UPVC double-glazed window to rear, plastered emulsion décor with feature marble-effect PVC panelling to bath area, plastered emulsion ceiling, Xpelair fan, cushion floor covering, radiator, white suite comprising panelled bath with above bath shower screen and overhead shower supplied direct from gas boiler, low-level WC, wash hand basin with vanity unit fitted above. First Floor Elevation Landing UPVC double-glazed window to rear, plastered emulsion décor and ceiling, spindled balustrade, modern fitted carpet, white panel doors to bedrooms 1, 2, 3. Bedroom 1 (2.30 x 2.71m) UPVC double-glazed window to front, plastered emulsion décor and ceiling, small access to loft, fitted carpet, radiator, electric power points. Bedroom 2 (2.85 x 3.69m) UPVC double-glazed window to front, plastered emulsion décor and ceiling, fitted carpet, radiator, electric power points. Bedroom 3 (2.89 x 2.86m) UPVC double-glazed window to rear, plastered emulsion décor and ceiling, fitted carpet, radiator, electric power points, storage cupboard housing wall-mounted gas boiler supplying domestic hot water and gas central heating. Rear Garden Laid to concrete further allowing access onto grass-laid gardens and purpose-built detached garage with excellent rear lane access. BrochuresBrochure 1Brochure 2Brochure 3
Location
Address
Stanley Road Pentre - Pentre
City
Aberystwyth
Features and Finishes
Three bedrooms, Sought after location, Ideal property for first time buyer, Priced for quick sale, Vacant possession, Outstanding buy
Legal Notice
Our comprehensive database is populated by our meticulous research and analysis of public data. MirrorRealEstate strives for accuracy and we make every effort to verify the information. However, MirrorRealEstate is not liable for the use or misuse of the site's information. The information displayed on MirrorRealEstate.com is for reference only.
