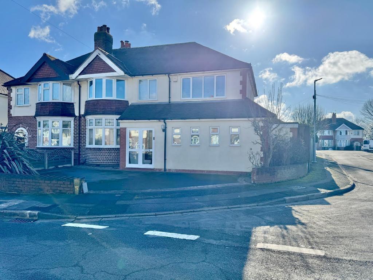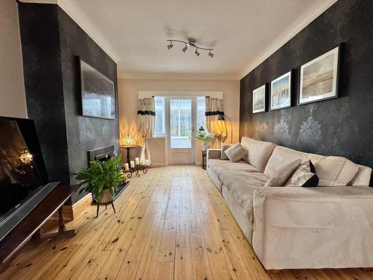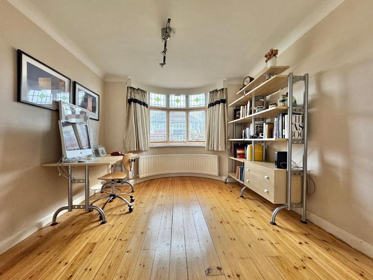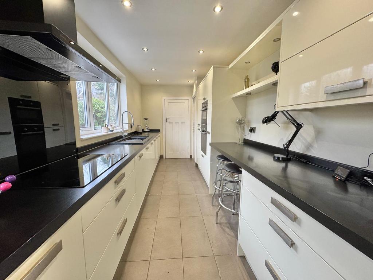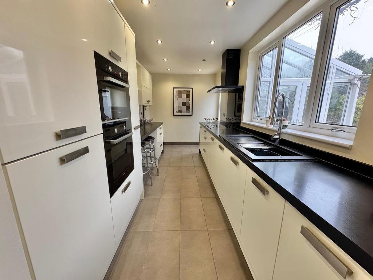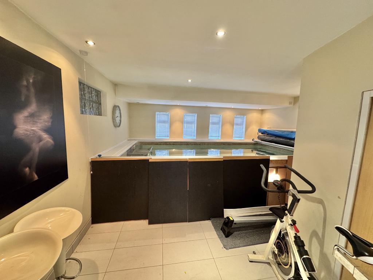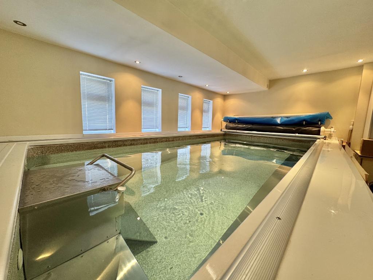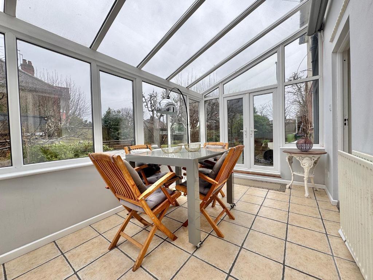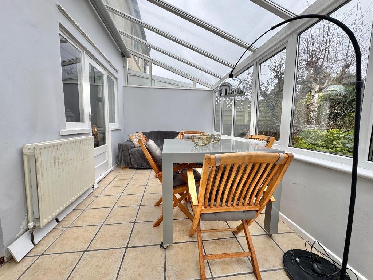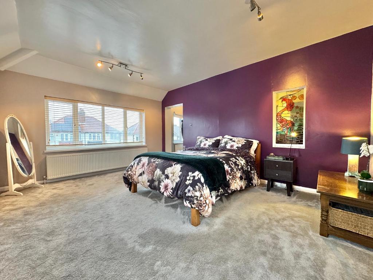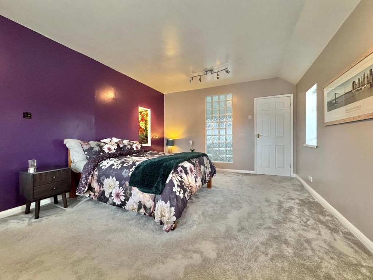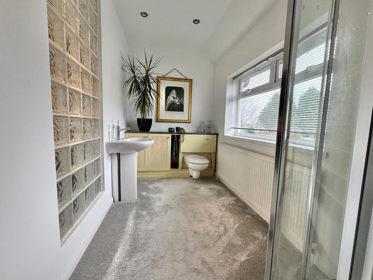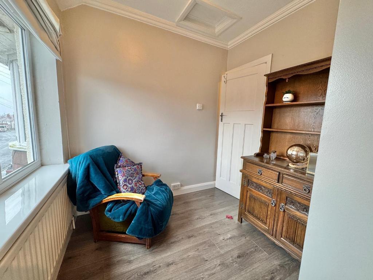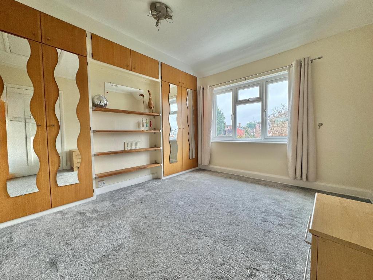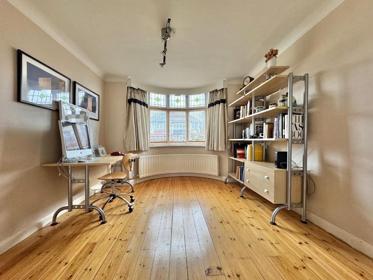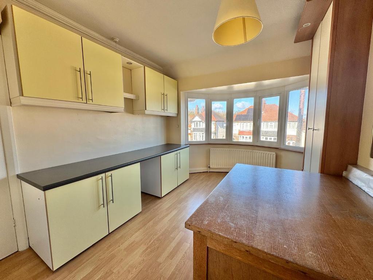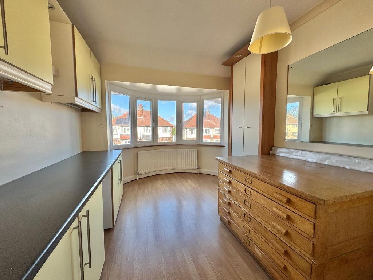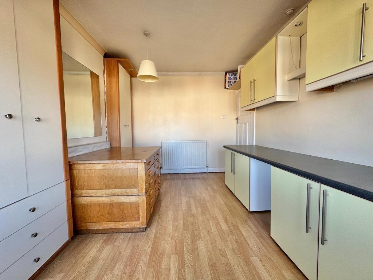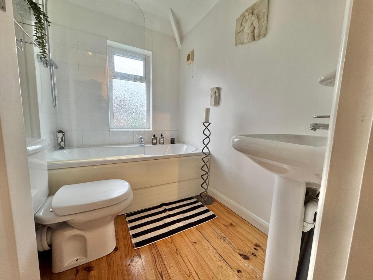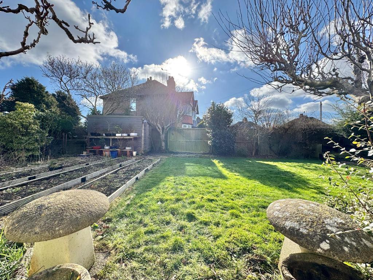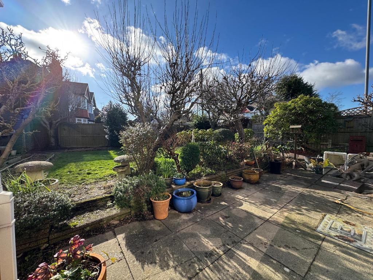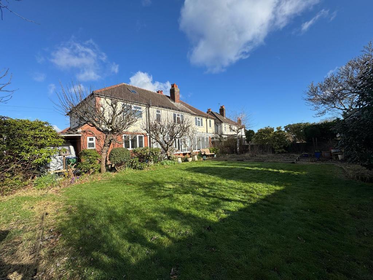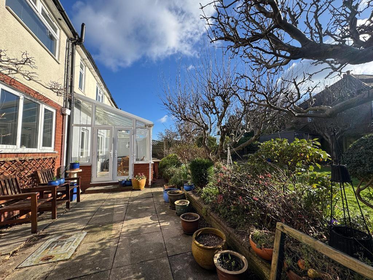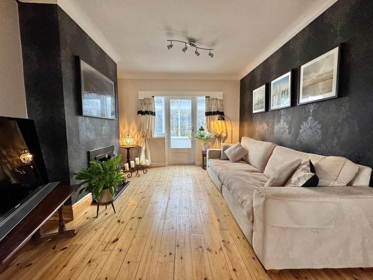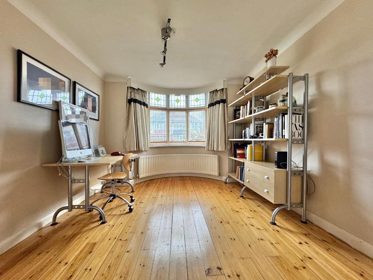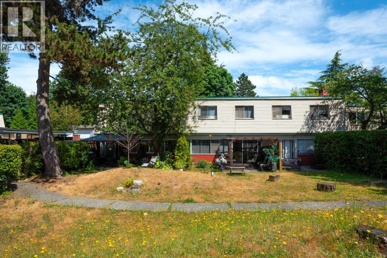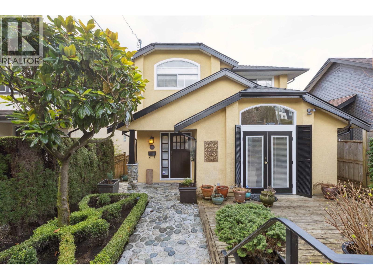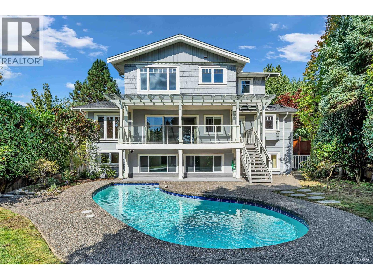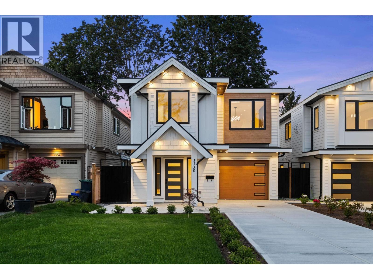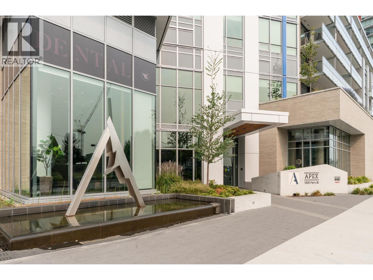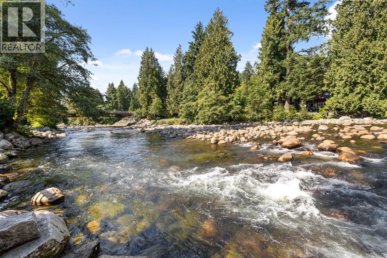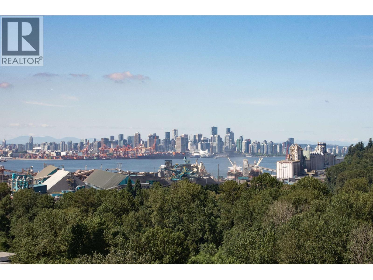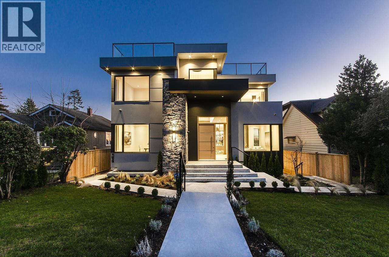Stanley Road, West Bromwich, B71 3JQ
Property Details
Bedrooms
3
Bathrooms
2
Property Type
Semi-Detached
Description
Property Details: • Type: Semi-Detached • Tenure: N/A • Floor Area: N/A
Key Features: • AN EXTENDED SEMI DETACHED PROPERTY • THREE BEDROOMS (MASTER WITH EN-SUITE) • THROUGH LOUNGE & CONSERVATORY • CONVERTED GARAGE WITH EXERCISE POOL • CENTRAL HEATING/MAJORITY DOUBLE GLAZING • IDEAL FOR COMMUTING • POPULAR LOCATION • DRIVEWAY • FREEHOLD • NO UPWARD CHAIN
Location: • Nearest Station: N/A • Distance to Station: N/A
Agent Information: • Address: 132 Walsall Road, Stone Cross, West Bromwich, West Midlands. B71 3HP
Full Description: ***EARLY VIEWING ADVISED***An opportunity to purchase a very well appointed family residence in a popular road in West Bromwich. Ideally located for commuting, schools and amenities this larger than average, three bedroom semi detached home would make an excellent first time buy. Briefly comprising; Porch, Hallway, Through Lounge, Kitchen, Converted Garage, WC, Conservatory, Three Bedrooms (Master with dressing area and en-suite), Majority Double Glazing, Central Heating, Freehold, No upward chain.PORCHWith double glazed door and windows to front elevation and tiled floor.HALLWAYWith single glazed wooden door to front elevation, laminate flooring, central heating radiator, smoke alarm, alarm panel, thermostat and understairs.THROUGH LOUNGE25' 0'' x 10' 9'' (7.64m x 3.3m)With single glazed stained glass bay window to front elevation, central heating radiator, TV point, gas fire with granite base and surround, single glazed door and windows leading to:CONSERVATORY14' 6'' x 8' 4'' (4.43m x 2.56m)With tiled floor, fully double glazed, double glazed French doors to side elevation and central heating radiator.KITCHEN7' 4'' x 18' 9'' (2.24m x 5.74m)With tiled flooring, double glazed window to rear elevation, spotlights, electric inductor hob with extractor, wall and base units to match, integrated dishwasher, washing machine, fridge freezer, double oven and combi microwave and one and a half sink and drainer.WCWith tiled flooring, double glazed window to rear elevation, WC, central heating radiator, 'Glow Worm' boiler, part tongue and groove panelling and spotlights.CONVERTED GARAGE/POOL ROOM18' 7'' x 15' 8'' (5.68m x 4.78m)With four double glazed windows to front elevation, tiled flooring, access to storage room currently used as photography 'dark room', spotlights and 'endless exercise pool'.STORAGE ROOM/DARK ROOM6' 11'' x 6' 5'' (2.13m x 1.96m)With laminate flooring and base units.STAIRS AND LANDINGWith single glazed window to side elevation, smoke alarm and storage cupboard.BATHROOM7' 4'' x 5' 5'' (2.25m x 1.66m)With double glazed window to rear elevation, wooden floor, chrome heated towel rail, hand wash basin, bath, WC, shower, splashback tiling and spotlights.DRESSING AREA7' 3'' x 5' 11'' (2.21m x 1.81m)With laminate flooring, central heating radiator and double glazed window to front elevation.BEDROOM ONE15' 10'' x 12' 4'' (4.83m x 3.77m)With central heating radiator, double glazed window to front elevation and two double glazed windows to side elevation.EN SUITE12' 3'' x 5' 8'' (3.75m x 1.74m)With central heating radiator, walk in shower, WC set within vanity unit, hand wash basin, double glazed window to rear elevation and spotlights.BEDROOM TWO13' 11'' x 10' 5'' (4.26m x 3.19m)With laminate flooring, central heating radiator, double glazed bay window to front elevation, wall and base units to match and wardrobe.BEDROOM THREE11' 5'' x 9' 8'' (3.48m x 2.96m)With central heating radiator, double glazed window to rear elevation, built in storage and loft access.FRONTWith tarmacadam driveway with room for up to two vehicles, access to rear and fences to borders.REARWith Paved patio area, lawned garden, fence to borders, wooden shed, access to front and variety of mature trees and shrubs to borders.GENERAL INFORMATIONPOSSESSIONWith Vacant Possession upon Completion.SERVICESWe understand that all Mains Services are available at the property.TENUREWe are advised by the Vendor that the property is Freehold but this has not been verified and confirmation will be forth coming from the Vendors Solicitors during pre-contract enquires.FIXTURES / FITTINGSAs per sales details
Location
Address
Stanley Road, West Bromwich, B71 3JQ
City
West Bromwich
Features and Finishes
AN EXTENDED SEMI DETACHED PROPERTY, THREE BEDROOMS (MASTER WITH EN-SUITE), THROUGH LOUNGE & CONSERVATORY, CONVERTED GARAGE WITH EXERCISE POOL, CENTRAL HEATING/MAJORITY DOUBLE GLAZING, IDEAL FOR COMMUTING, POPULAR LOCATION, DRIVEWAY, FREEHOLD, NO UPWARD CHAIN
Legal Notice
Our comprehensive database is populated by our meticulous research and analysis of public data. MirrorRealEstate strives for accuracy and we make every effort to verify the information. However, MirrorRealEstate is not liable for the use or misuse of the site's information. The information displayed on MirrorRealEstate.com is for reference only.
