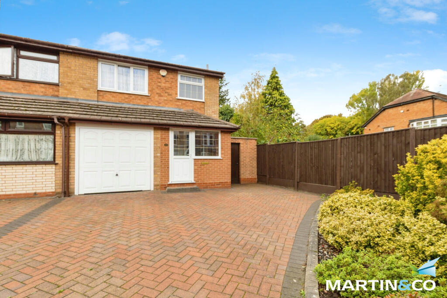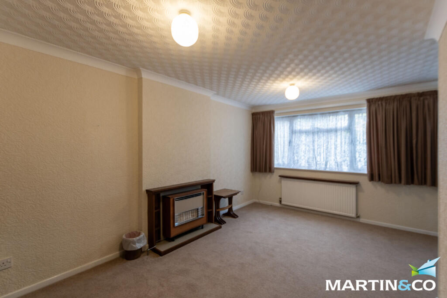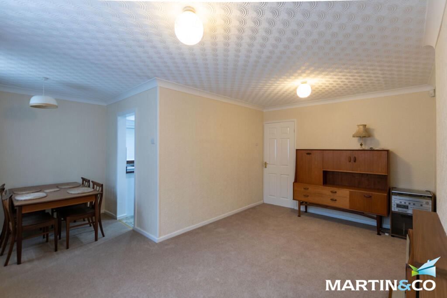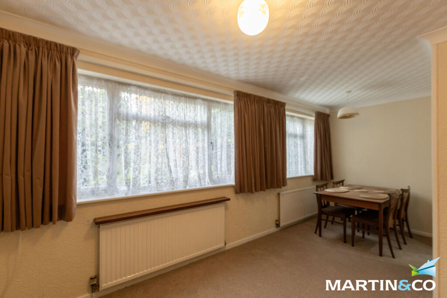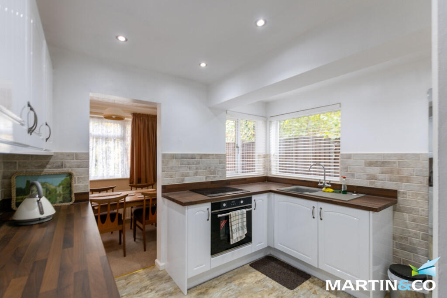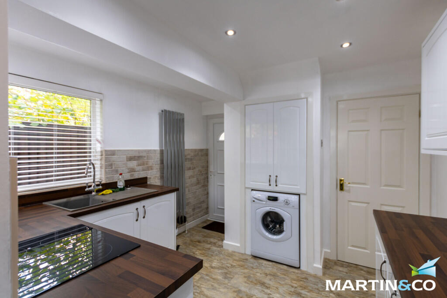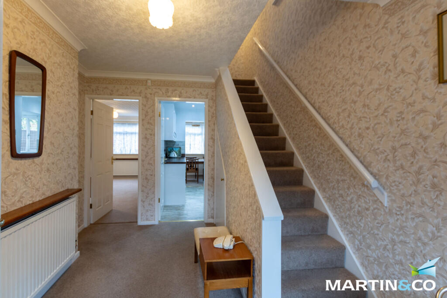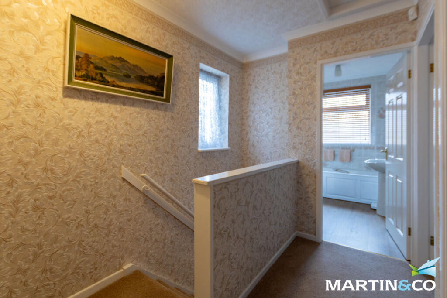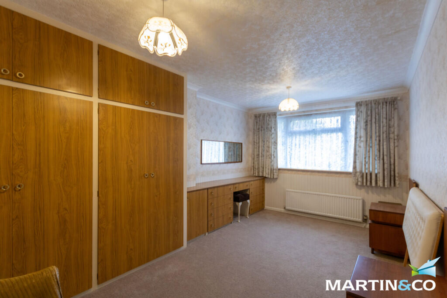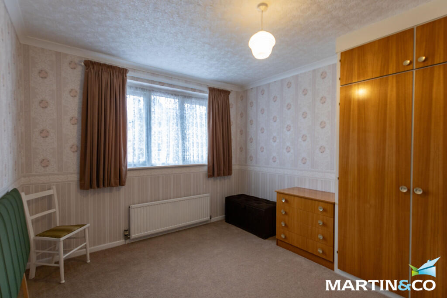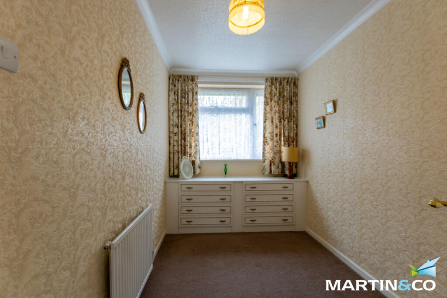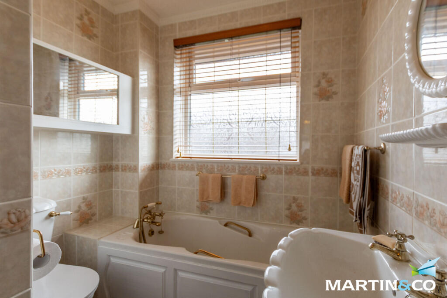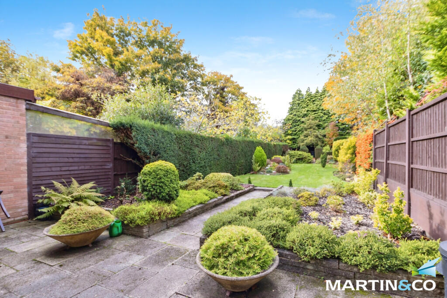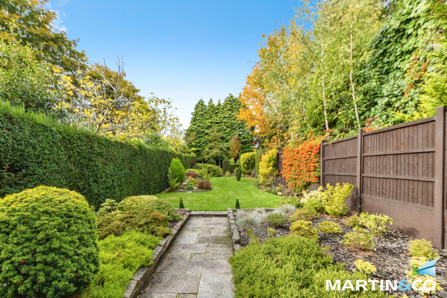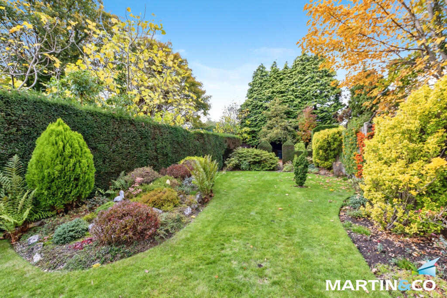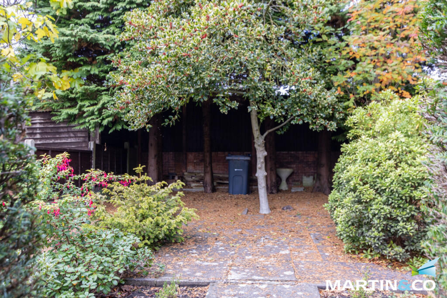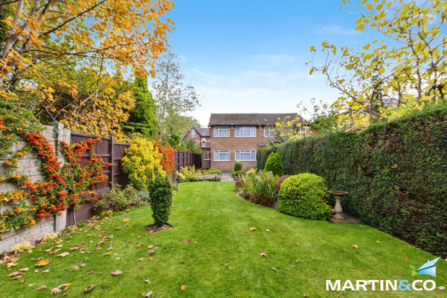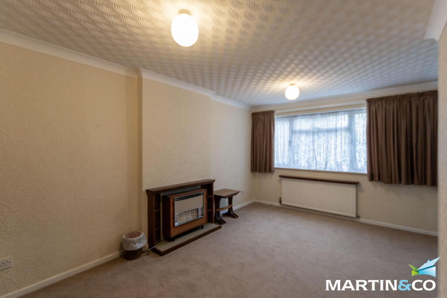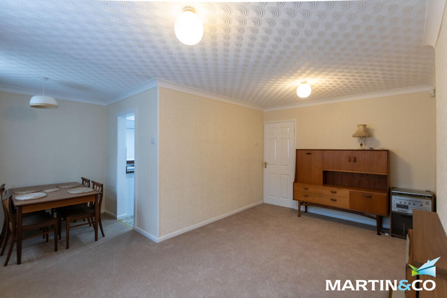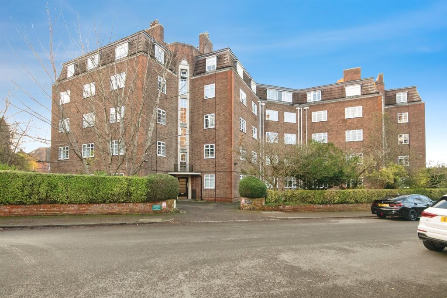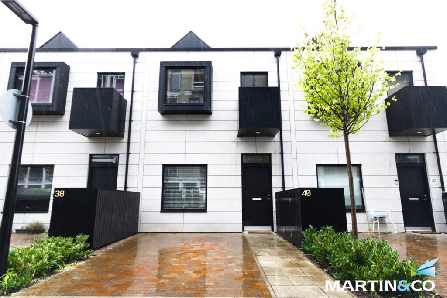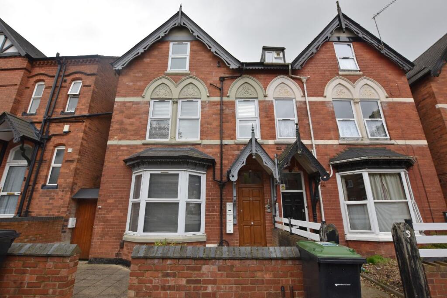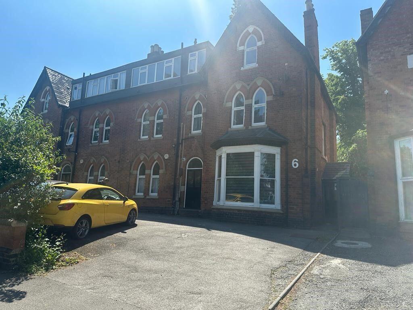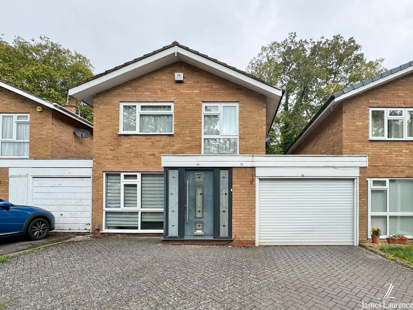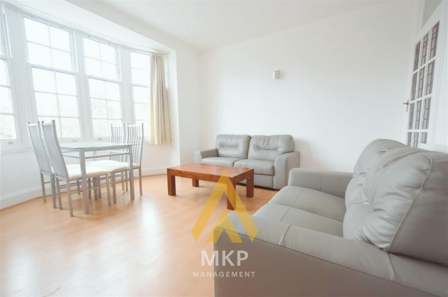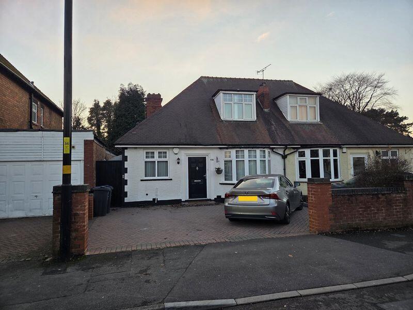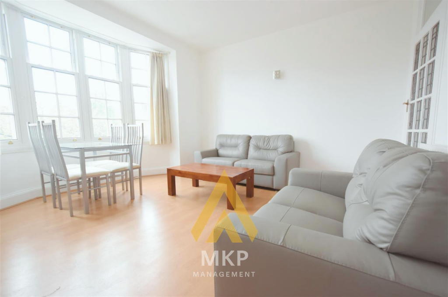Stanmore Road, Edgbaston, B16
Property Details
Bedrooms
3
Bathrooms
1
Property Type
Semi-Detached
Description
Property Details: • Type: Semi-Detached • Tenure: Freehold • Floor Area: N/A
Key Features: • No chain • Large rear garden • Garage • Driveway • Close to local amenities • Gas central heating • Double glazed
Location: • Nearest Station: N/A • Distance to Station: N/A
Agent Information: • Address: 143 High Street, Harborne, Birmingham, B17 9NP
Full Description: This well presented semi-detached property in Edgbaston offers generous living space throughout and is ideally suited for families seeking a comfortable and well-designed home in a desirable location.On the ground floor, you are welcomed by a bright porch and hallway leading to a spacious lounge/diner, perfect for relaxing or entertaining guests, with plenty of natural light flooding through from the rear aspect. The modern kitchen offers ample storage and workspace, ideal for any home cook, and provides access to the rear garden. Completing the ground floor is an integral garage, providing additional storage or potential for conversion, depending on requirements.Upstairs, the property features three well-proportioned bedrooms - two generous doubles and a third single bedroom, which could also serve as a study or nursery. The family bathroom is conveniently located off the landing and features a bath with overhead shower.Outside, the property boasts a driveway providing off-road parking and a private rear garden, perfect for outdoor dining or relaxation.Situated in the sought-after area of Edgbaston, the home benefits from excellent local amenities, reputable schools, and easy access to Birmingham City Centre. This is a wonderful opportunity to acquire a semi-detached home in a prime location offering both comfort and convenience.ROOM SIZES:GROUND FLOORPorch HallwayLounge/Diner: 16' 9" x 16' 1" (5.11m x 4.9m)Kitchen: 10' 5" x 10' 1" (3.18m x 3.07m)FIRST FLOORBedroom One: 15' 11" x 10' 2" (4.85m x 3.1m)Bedroom Two: 11' 2" x 10' 2" (3.4m x 3.1m)Bedroom Three: 10' 6" x 6' 7" (3.2m x 2.01m)Bathroom: 6' 7" x 6' 7" (2.01m x 2.01m)OUTSIDEGarage: 16' 6" x 7' 10" (5.03m x 2.39m)Rear Garden
Location
Address
Stanmore Road, Edgbaston, B16
City
Edgbaston
Features and Finishes
No chain, Large rear garden, Garage, Driveway, Close to local amenities, Gas central heating, Double glazed
Legal Notice
Our comprehensive database is populated by our meticulous research and analysis of public data. MirrorRealEstate strives for accuracy and we make every effort to verify the information. However, MirrorRealEstate is not liable for the use or misuse of the site's information. The information displayed on MirrorRealEstate.com is for reference only.
