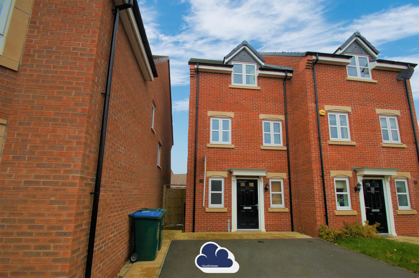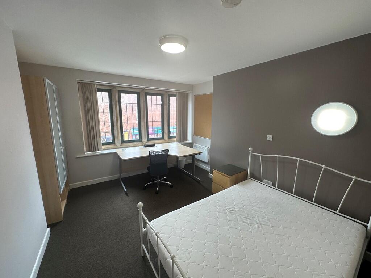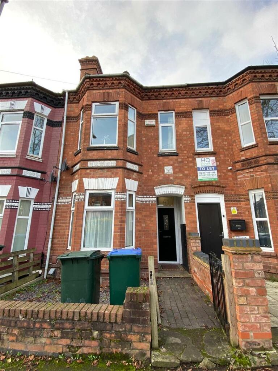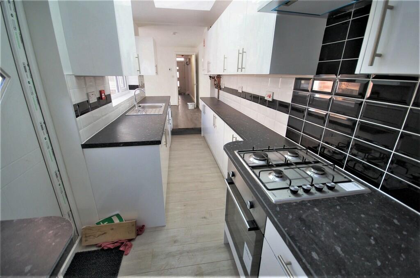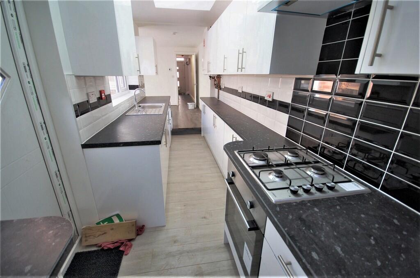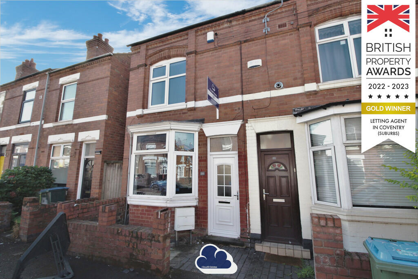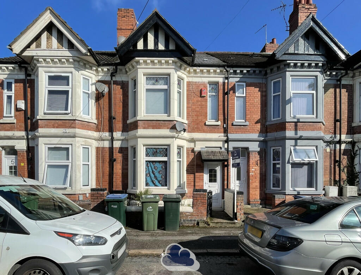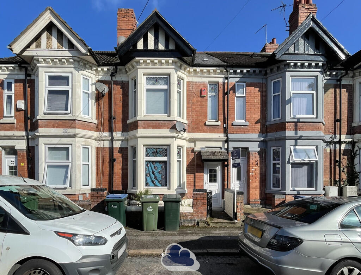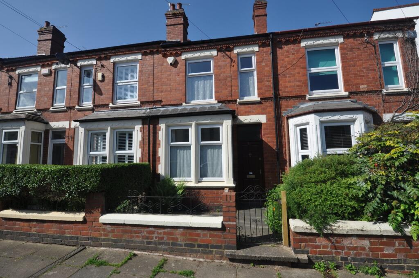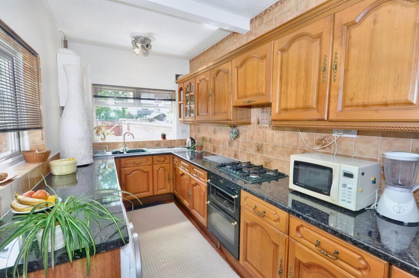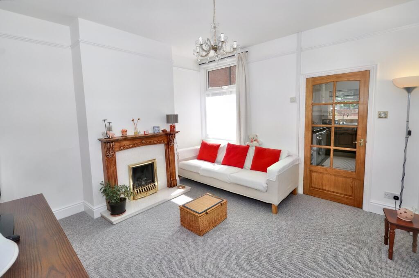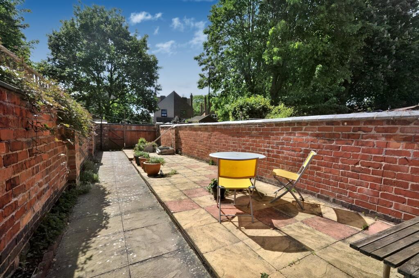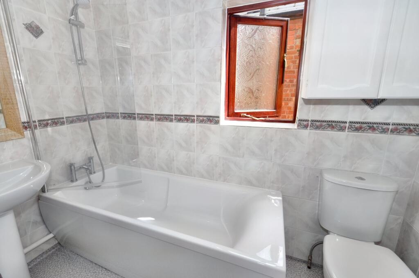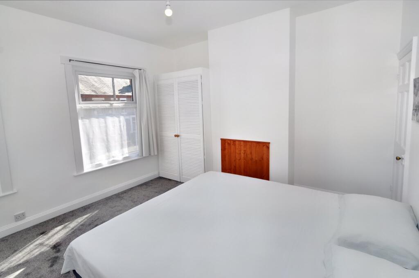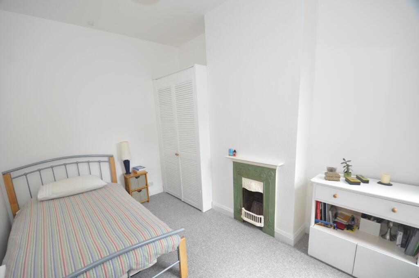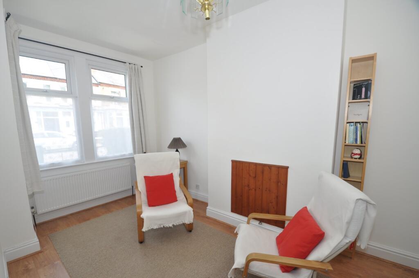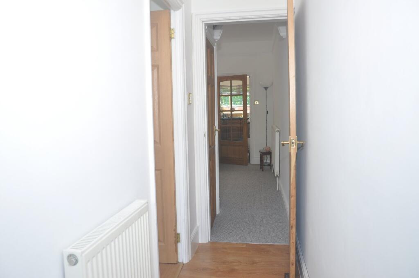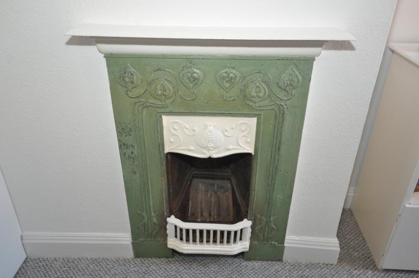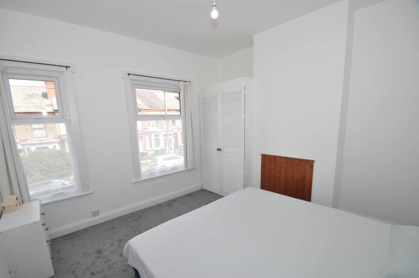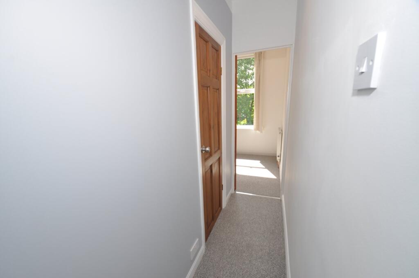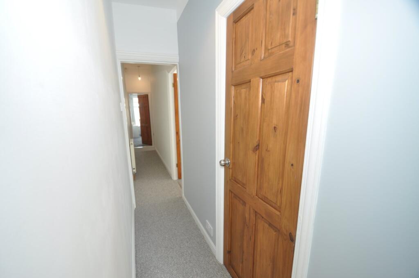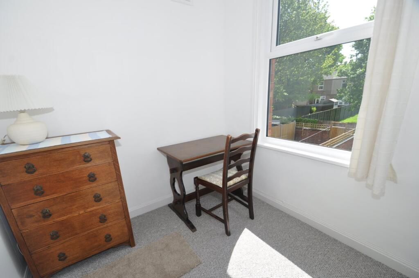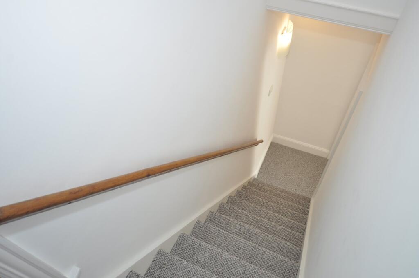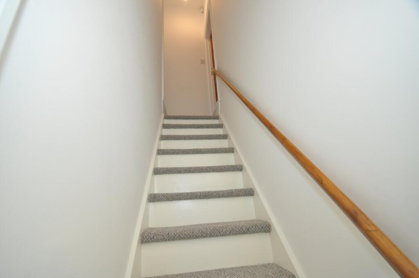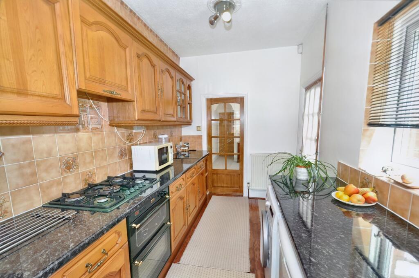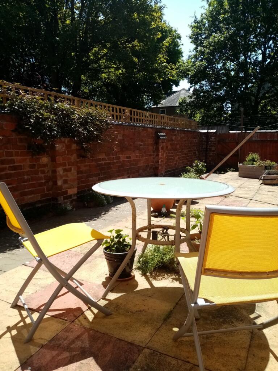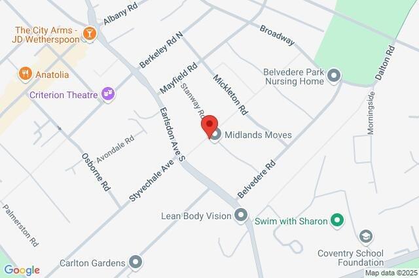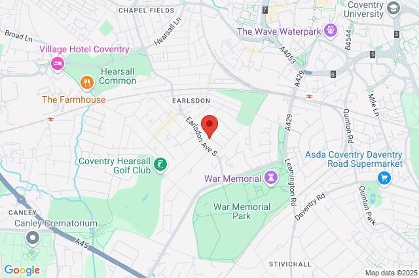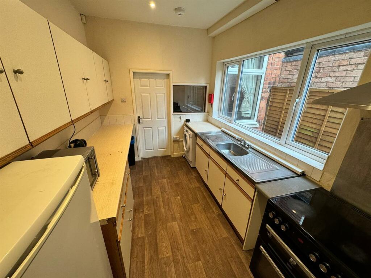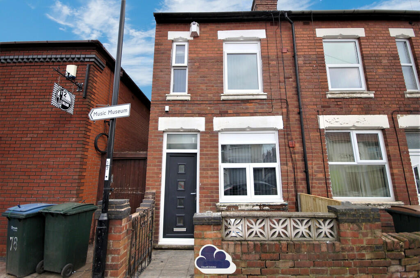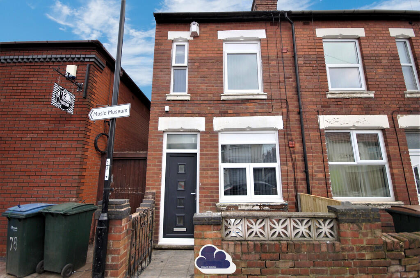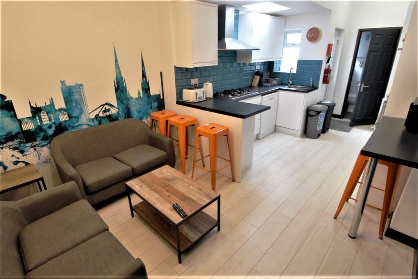Stanway Road, Earlsdon, Coventry, CV5
For Sale : GBP 300000
Details
Bed Rooms
3
Bath Rooms
1
Property Type
Terraced
Description
Property Details: • Type: Terraced • Tenure: N/A • Floor Area: N/A
Key Features: • An attractively presented mid-terrace property situated in this delightful location • Gas central heating, double glazing and alarm system • Hall, lounge with feature fireplace, separate dining room and good sized fitted kitchen • Three first floor bedrooms • First floor bathroom with shower • Easily maintained front and rear gardens
Location: • Nearest Station: N/A • Distance to Station: N/A
Agent Information: • Address: 37 Earlsdon Street, Earlsdon, Coventry, CV5 6EP
Full Description: A period three bedroom terraced home having been decorated and recently re-carpeted throughout, offering an easy and low maintenance move for anyone looking to relocate within or into this sought after location. Within easy walking distance of Earlsdon High Street, Coventry Railway Station and the War Memorial Park, the property is also located within easy reach of both of the cities well regarded Coventry and Warwick Universities. There is a walled fore garden with Georgian style entrance door leading to the hallway, which leads to a front dining room with square bay and a delightful rear lounge enjoying views over the rear garden. The kitchen is well equipped and bright, enjoying plenty of natural light from dual aspect windows with side access leading to a southerly facing low maintenance rear garden. To the first floor there are three bedrooms, two with fitted storage, and a modern fitted bathroom with white suite and shower over the bath. The property also benefits from gas central heating and a maintained alarm system.Entrance HallwayHaving a laminate floor with fitted door mat, radiator and ceiling light point.Lounge Rear3.66m x 3.53m (12' 0" x 11' 7")Having an inset living flame coal effect gas fire set into a raised hearth with feature fireplace surround, rear uPVC double glazed window looking out over the rear garden, door with staircase leading to the first floor, useful understairs storage cupboard, radiator, part-glazed door leading to the kitchen, power, picture rails and ceiling light point.ApproachHaving a Georgian style front entrance door with Marble step and opaque glazed top panel leading into:Dining Room (Front)4.14m x 2.54m (13' 7" x 8' 4")Having front uPVC double glazed dual aspect windows, radiator, laminate flooring, power and ceiling light point.Good Sized Kitchen4.6m x 2.16m (15' 1" x 7' 1")Comprising; roll top work surfaces to three sides, inset 'Astrolite' bowl and a quarter single drainer sink unit with swan neck mixer tap over, comprehensive range of base units, drawers and wall mounted cupboards, inset 'Belling' five ring gas hob having double oven below and fan/light over the cooking area, space and plumbing for automatic washing machine and fridge, dual aspect uPVC double glazed windows with the rear looking out over the garden, part-glazed Georgian style door leading out the rear garden, radiator, wall mounted 'Ideal' boiler, wooden flooring, tiled splashbacks as fitted, power and two ceiling light points.First Floor LandingHaving a radiator, two ceiling light points and doors off to the following accommodation:Bedroom One (Front)3.5m x 3.43m (11' 6" x 11' 3")Having two front uPVC double glazed windows, louvre door wardrobe, built-in storage cupboard, radiator, power and light.Bedroom Two (Middle)3.66m x 2.72m (12' 0" x 8' 11")Having a feature cast iron fireplace, rear uPVC double glazed window looking out over the rear garden, fitted door wardrobe, radiator, power andBedroom Three (Rear)2.16m x 2.1m (7' 1" x 6' 11")Having uPVC double glazed window with a nice view over the rear garden, this bright room is ideal as a single room or as a home office/study room.Modern BathroomHaving a white suite comprising; pedestal wash hand basin with mixer tap over, low level WC, panelled bath with mixer tap, attachment shower and adjacent screen, radiator, side opaque glazed window, floor covering, tiled splashbacks as fitted in modern complimentary ceramics, extractor fan and ceiling light point.OutsideTo The FrontThere is a paved fore-garden with stocked flower borders being set back from the road behind a brick boundary wall with inset trellising and gate with pathway leading to the front door.To The RearThere is a south facing garden which has been paved for ease of maintenance and is surrounded by a brick boundary wall with new rear fence and personal rear gate.LocationEarlsdon is regarded as the most desirable residential district in which to reside, featuring a vibrant and fashionable high street highlighting a selection of popular independent shops, cafes and wine bars creating a unique village atmosphere. Earlsdon has excellent primary schools, the highly respected King Henry VIII Grammar School and it also comes within the catchment area for Finham Park Secondary School. Located just off Belvedere Road, Stanway Road is a quiet road ideally located within walking distance of Spencer Park and the beautiful Memorial Park, home in summer of major events, Coventry Railway station and the city centre. It is also just a walk away from the bus routes to both the prestigious Warwick University and the Coventry University. Other local amenities include Earlsdon Library, the Criterion Theatre, Hearsall Golf Club and Beechwood Lawn Tennis Club as well as churches and social clubsBrochuresParticulars
Location
Address
Stanway Road, Earlsdon, Coventry, CV5
City
Coventry
Features And Finishes
An attractively presented mid-terrace property situated in this delightful location, Gas central heating, double glazing and alarm system, Hall, lounge with feature fireplace, separate dining room and good sized fitted kitchen, Three first floor bedrooms, First floor bathroom with shower, Easily maintained front and rear gardens
Legal Notice
Our comprehensive database is populated by our meticulous research and analysis of public data. MirrorRealEstate strives for accuracy and we make every effort to verify the information. However, MirrorRealEstate is not liable for the use or misuse of the site's information. The information displayed on MirrorRealEstate.com is for reference only.
Real Estate Broker
John Payne Estate Agents, Earlsdon
Brokerage
John Payne Estate Agents, Earlsdon
Profile Brokerage WebsiteTop Tags
Coventry 3 bedrooms double glazing Feature fireplaceLikes
0
Views
36
Related Homes
