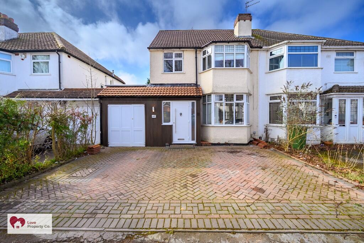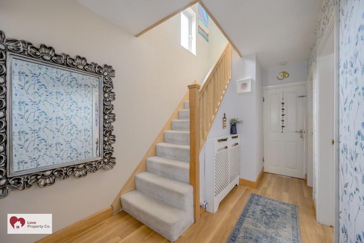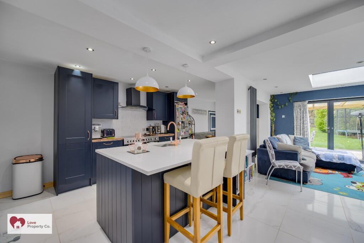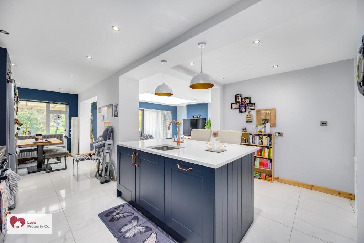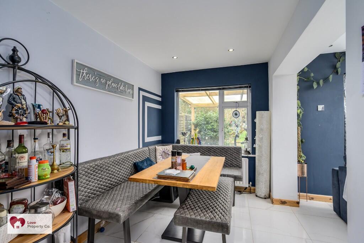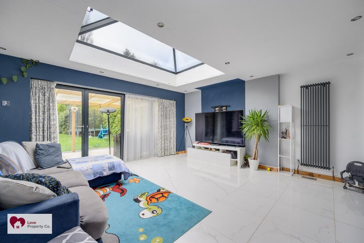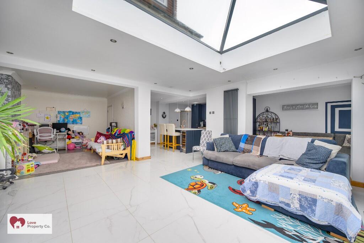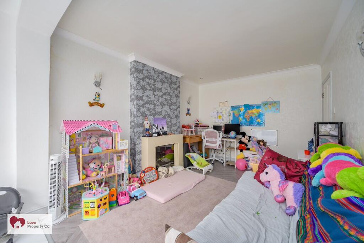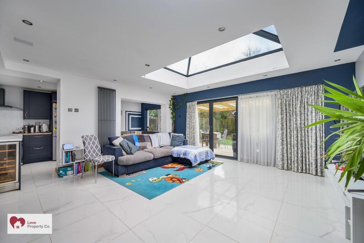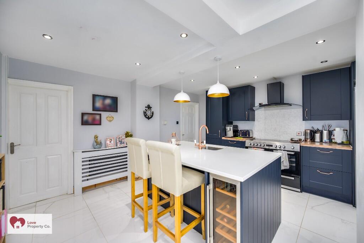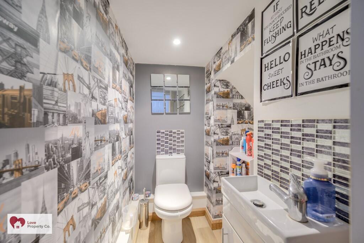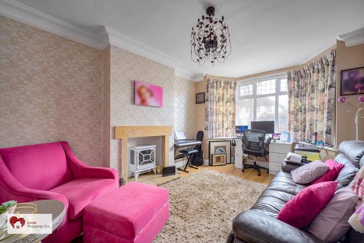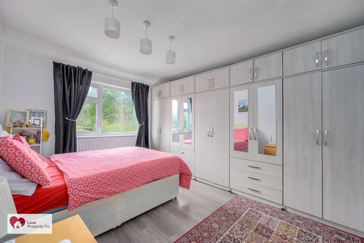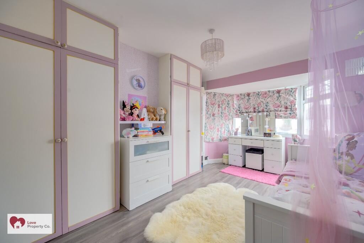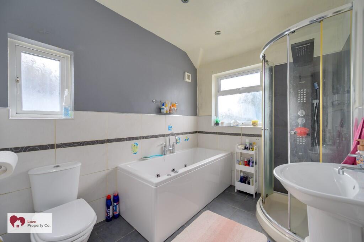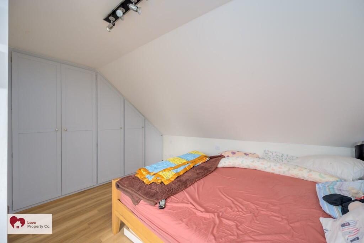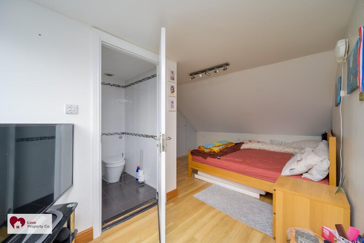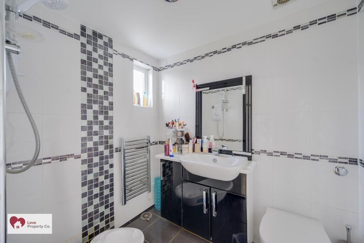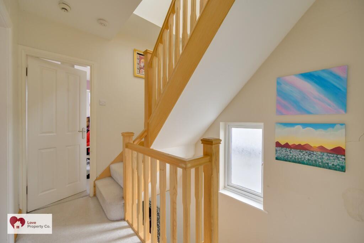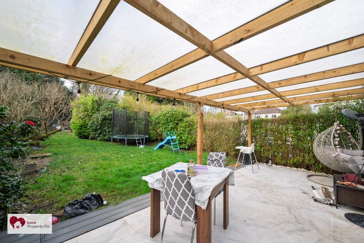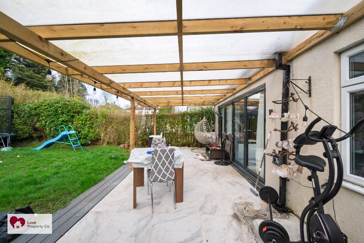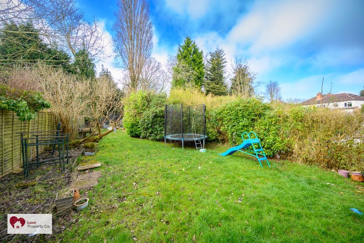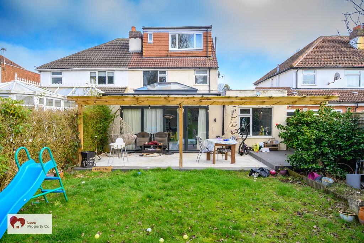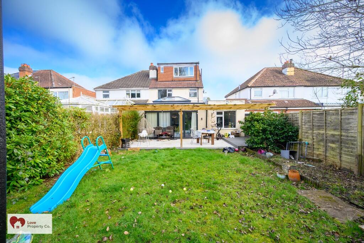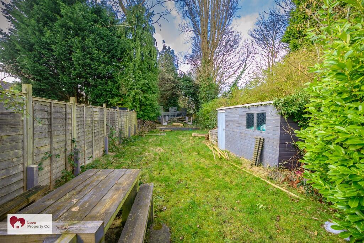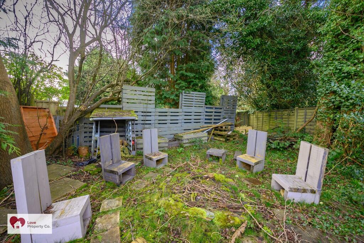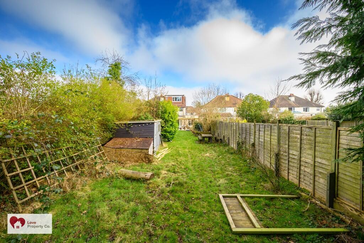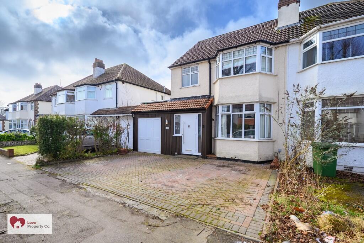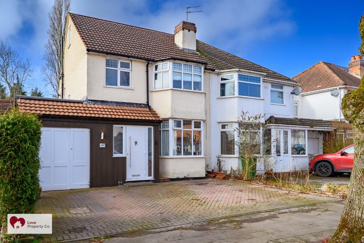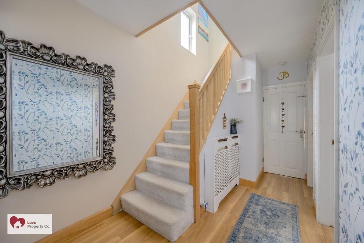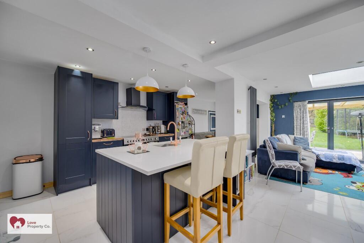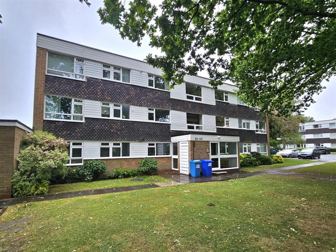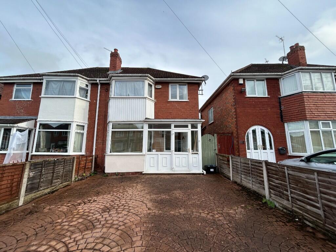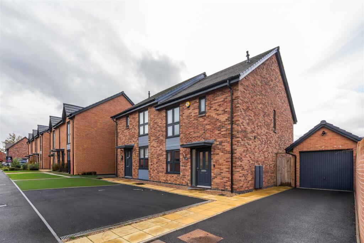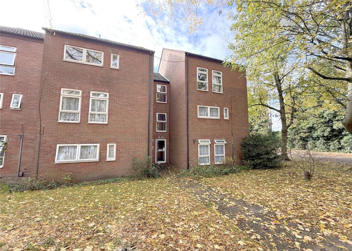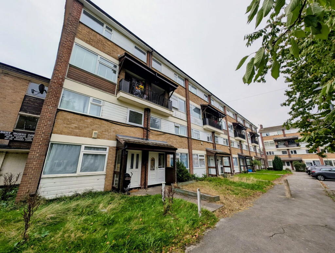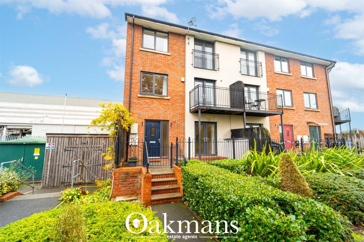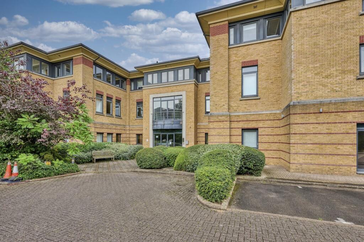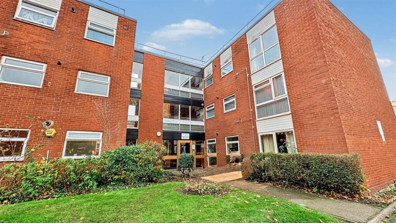Stanway Road, Shirley, Solihull, B90 3JH
Property Details
Bedrooms
4
Property Type
Semi-Detached
Description
Property Details: • Type: Semi-Detached • Tenure: Freehold • Floor Area: N/A
Key Features: • *** OPEN HOUSE 3-5PM FRIDAY 27th JUNE - BY APPOINTMENT ONLY *** • Large 1794.2 sq. feet (166.7 sq. metres) Four Bedroom Semi-Detached Family Home • Superb Recently Extended Open Plan Family Dining Kitchen with Wren Kitchen • Kitchen with Marble Type Flooring, Central Island/Quartz Work Surface, Range Style Cooker & Integrated Dishwasher • Large Master Bedroom with En-Suite & Built in Wardrobes • Modern Family Bathroom with Separate Bath & Shower • Currently within Tudor Grange Academy Catchment • Separate Lounge, Utility & Guest WC • South/Westerly Facing Rear Garden • Garage/Store & Off-Road Block Paved Parking
Location: • Nearest Station: N/A • Distance to Station: N/A
Agent Information: • Address: 15 St. Johns Way, Knowle, B93 0LE
Full Description: Love Property Co are pleased to offer this well presented and substantially extended semi-detached family home currently within Tudor Grange Academy catchment, comprising of open plan family dining kitchen, utility, lounge, guest WC, four bedrooms, modern en-suite shower room, family bathroom, southwest facing rear garden, garage/store and off-road parking The property is set back from the road behind a block paved driveway providing off road parking leading into enclosed porch with obscure double glazed windows to property frontage, ceiling spot lights and further door leading to entrance hallway with ceiling light point, radiator, laminate flooring. Stairs leading to the first floor accommodation and doors leading off to lounge with UPVC double glazed bay window to front elevation, laminate flooring, wall mounted radiator, ceiling light point and feature open fireplace with wooden surround and stone hearth.
Family room with wall and ceiling light points, wood effect flooring, electric fire with marble hearth and surround.
Open Plan Kitchen/Diner, beautiful re-fitted with a range of wall, base and drawer units with a butcher block style work surface over with space for a Range style cooker with extractor hood over. Central island with quartz work surface incorporating an inset sink with copper mixer tap over, integrated AEG dishwasher and breakfast bar. Tiling to floor, four wall mounted radiators, ceiling light points and spotlights, feature roof lantern, double glazed window to the rear aspect, double glazed bi-fold doors to rear garden and door to W.C fitted with a modern white suite comprising a low flush W.C and vanity wash hand basin. Tiling to splash back areas and ceiling spotlights
Utility, fitted with a range of wall and base units with a work surface over incorporating a sink and drainer unit with mixer tap. Wall mounted gas central heating boiler, space and plumbing for washing machine and tumble dryer, tiling to splash back areas, ceiling light point and door to garage store
First floor landing with ceiling light point, obscure double glazed window to side, stairs rising to second floor and doors leading off to:
Bedroom one with double glazed window to rear elevation, radiator, ceiling light point and laminate flooring
Bedroom two with double glazed bay window to front elevation, radiator, wood effect flooring, ceiling light point and two double fitted wardrobes
Bedroom three with double glazed window to front elevation, radiator and ceiling light point
Family bathroom, fitted with a modern white suite comprising of a panelled spa bath with shower, separate corner spa shower, pedestal wash hand basin and a low flush W.C. Tiling to splash prone areas and floor, ceiling spot lights and obscure double glazed windows to the side and rear elevations
Second floor landing, with ceiling light point, obscure double glazed window to side and door leading off to:
Bedroom four with double glazed window to rear elevation, radiator, ceiling light point, fitted wardrobes, laminate flooring and door to en-suite shower room fitted with a modern white suite comprising of a vanity wash hand basin, a low flush W.C and wall mounted electric shower. Chrome heated towel rail, tiling to splash prone areas and floor with floor drain, ceiling light point and and obscure double glazed window to the rear elevation.
South/Westerly facing rear garden being mainly laid to lawn with a ceramic patio and composite decked area with veranda over, panelled fencing to boundaries and planted shrubs
Garage store with side hung doors to property frontage and courtesy door to utility
Investment: Rental Value £1,900 per calendar month
PROPERTY MEASUREMENTS:
LOUNGE - 11'11" x 10'6" (3.63m x 3.20m)
FAMILY ROOM - 12'9" x 10'6" (3.89m x 3.20m)
KITCHEN/DINER - 24'1 x 24'10" (7.33m x 7.57m
WC - 2'10" x 7'11" (0.87m x 2.42m)
UTILITY - 9'2" x 6'7" (2.79m x 2.02m)
GARAGE STORAGE - 7'1" x 7'7" (2.16m x 2.31m)
BEDROOM ONE (SECOND FLOOR) - 15'4" x 11'4" (4.69m x 3.46m)
EN-SUITE - 6'4" x 4'10" (2.64m x 2.11m
BEDROOM TWO (FIRST FLOOR) - 11'11" x 8'5" (3.63m x 2.56m)
BEDROOM THREE (FIRST FLOOR) - 12'9" x 10'6" (3.89m x 3.20m)
BEDROOM FOUR (FIRST FLOOR) - 6'10" x 6'11" (2.08m x 2.11m)
FAMILY BATHROOM - 8'8" x 6'11" (2.64m x 2.11m)
TOTAL SIZE - 1794.2 sq. feet (166.7sq. metres)
PROPERTY INFORMATION: TENURE - Freehold COUNCIL TAX - Band D EPC RATING - D
PROPERTY LOCATION Solihull offers an excellent range of amenities which includes the renowned Touchwood Shopping Centre, Tudor Grange Swimming Pool/Leisure Centre, Park and Athletics track. There is schooling to suit all age groups including Public and Private schools for both boys and girls, plus a range of services including commuter train services from Solihull Station to Birmingham (8 miles) and London Marylebone. In addition, the National Exhibition Centre, Birmingham International Airport and Railway Station are all within an approximate 10/15 minutes' drive and the M42 provides fast links to the M1, M5, M6 and M40 motorways.
Consumer Protection from Unfair Trading Regulations 2008. The Agent has not tested any apparatus, equipment, fixtures and fittings or services and so cannot verify that they are in working order or fit for the purpose. A Buyer is advised to obtain verification from their Solicitor or Surveyor. References to the Tenure of a Property are based on information supplied by the Seller. The Agent has not had sight of the title documents. A Buyer is advised to obtain verification from their Solicitor. Items shown in photographs are NOT included unless specifically mentioned within the sales particulars. They may however be available by separate negotiation. Buyers must check the availability of any property and make an appointment to view before embarking on any journey to see a property.
MONEY LAUNDERING REGULATIONS Prior to a sale being agreed, prospective purchasers will be required to produce identification documents. Your co-operation with this, in order to comply with Money Laundering regulations, will be appreciated and assist with the smooth progression of the sale.BrochuresBrochure 1
Location
Address
Stanway Road, Shirley, Solihull, B90 3JH
City
Solihull
Features and Finishes
*** OPEN HOUSE 3-5PM FRIDAY 27th JUNE - BY APPOINTMENT ONLY ***, Large 1794.2 sq. feet (166.7 sq. metres) Four Bedroom Semi-Detached Family Home, Superb Recently Extended Open Plan Family Dining Kitchen with Wren Kitchen, Kitchen with Marble Type Flooring, Central Island/Quartz Work Surface, Range Style Cooker & Integrated Dishwasher, Large Master Bedroom with En-Suite & Built in Wardrobes, Modern Family Bathroom with Separate Bath & Shower, Currently within Tudor Grange Academy Catchment, Separate Lounge, Utility & Guest WC, South/Westerly Facing Rear Garden, Garage/Store & Off-Road Block Paved Parking
Legal Notice
Our comprehensive database is populated by our meticulous research and analysis of public data. MirrorRealEstate strives for accuracy and we make every effort to verify the information. However, MirrorRealEstate is not liable for the use or misuse of the site's information. The information displayed on MirrorRealEstate.com is for reference only.
