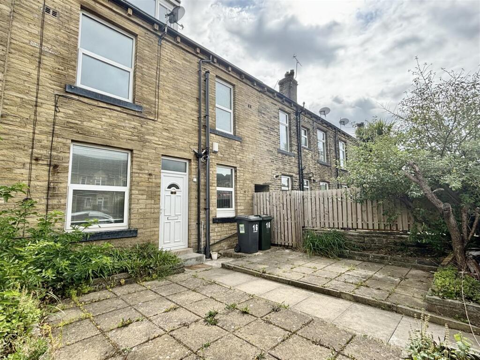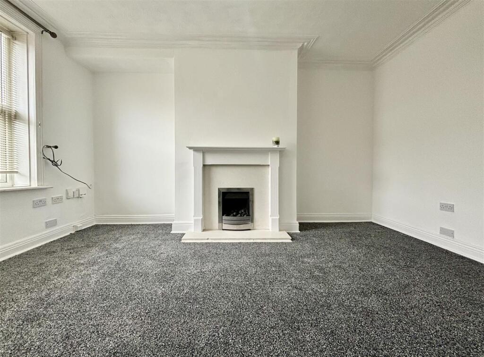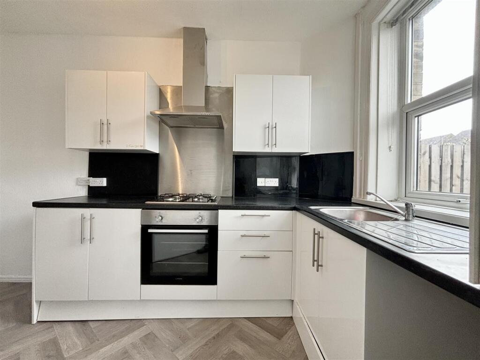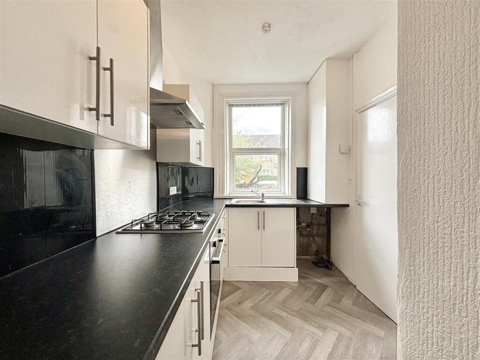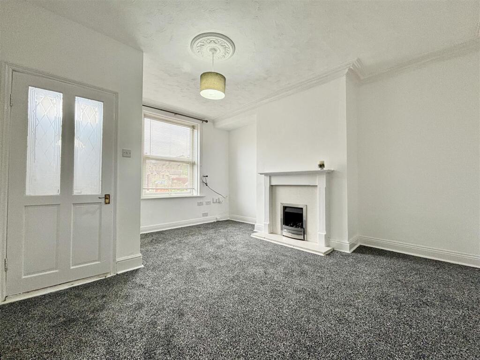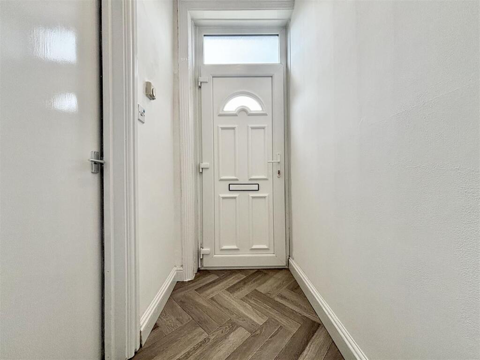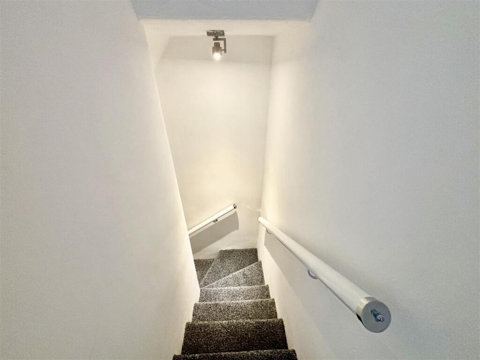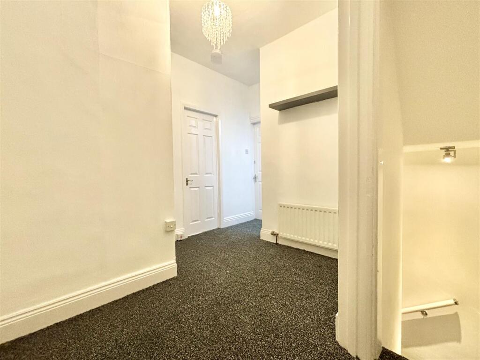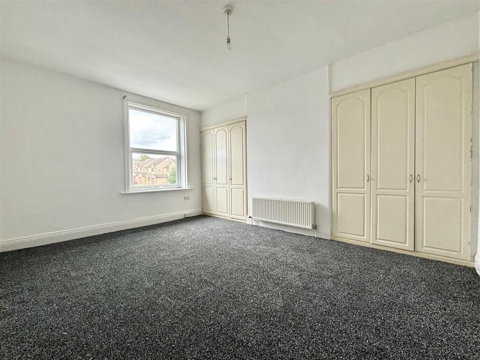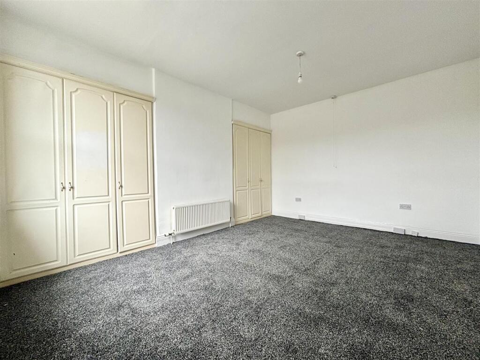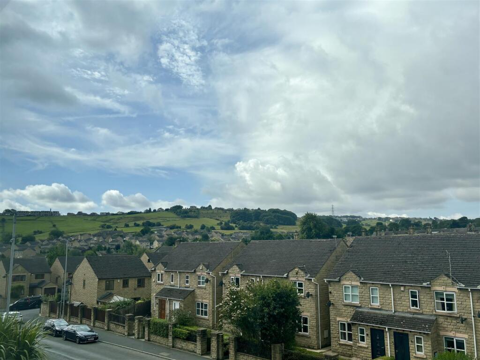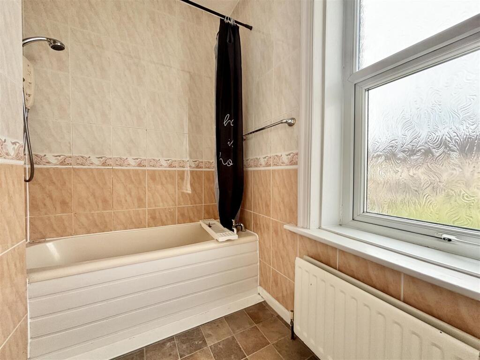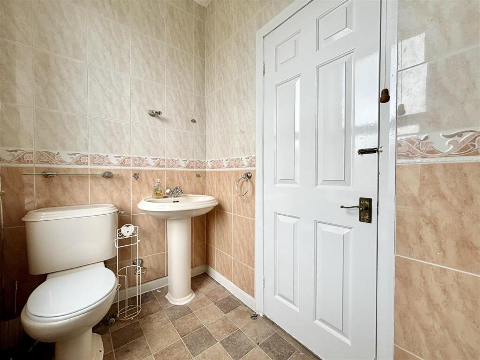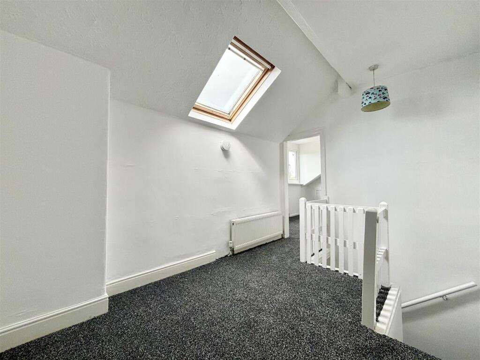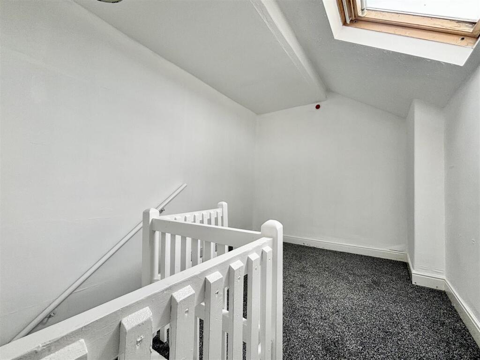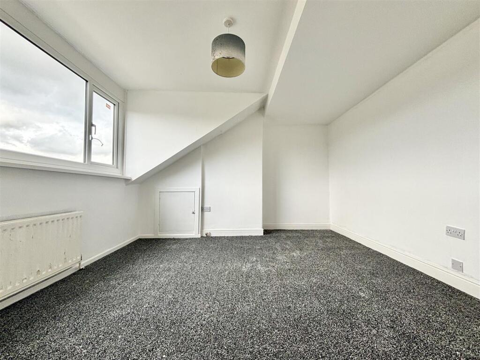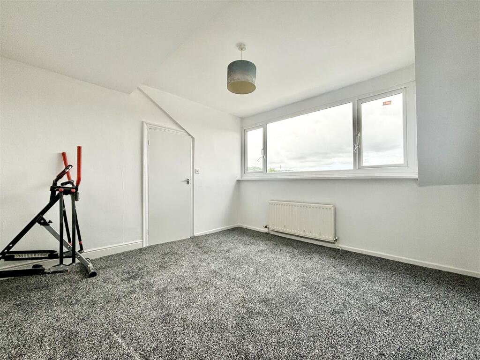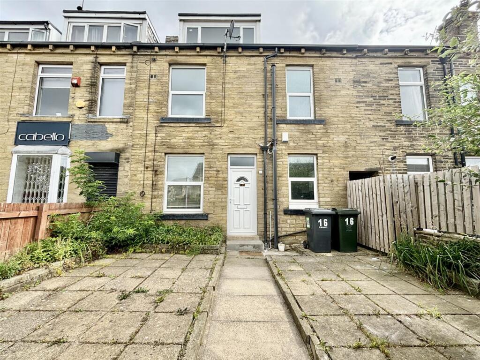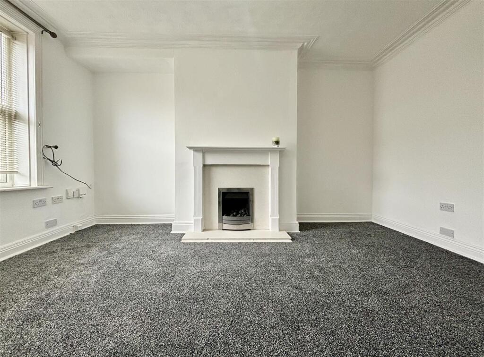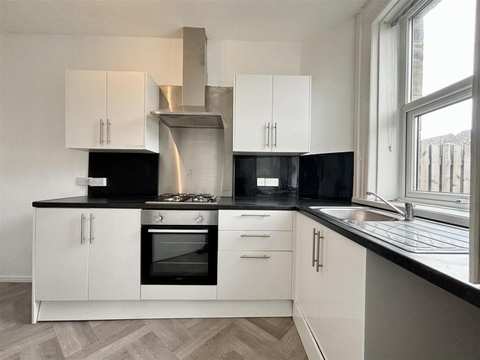Station Road, Clayton, Bradford
Property Details
Bedrooms
2
Bathrooms
1
Property Type
Terraced
Description
Property Details: • Type: Terraced • Tenure: Freehold • Floor Area: N/A
Key Features: • MID-TERRACE BACK-TO-BACK • TWO DOUBLE BEDROOMS • SET ACROSS THREE FLOORS • NEW CARPETS • RECENTLY REDECORATED THROUGHOUT • GAS CENTRAL HEATING • UPVC DOUBLE GLAZING • WELL PRESENTED • STUDY/HOMEWORKING SPACE • CLOSE TO LOCAL AMENITIES
Location: • Nearest Station: N/A • Distance to Station: N/A
Agent Information: • Address: 11 High Street, Queensbury, BD13 2PE
Full Description: ** TWO BEDROOM MID-TERRACE ** TWO DOUBLE BEDROOMS ** STUDY AREA ** NEW CARPETS ** RE-DECORATED ** POPULAR LOCATION ** This deceptively spacious back-to-back property in the heart of Clayton village is set across three floors and benefits from two good size double bedrooms plus two large landing areas that could be used for home-working or study space. The property is well presented and ready to move in. An ideal first time buyer property or perhaps an addition to a landlords portfolio. Situated within walking distance of two village schools, local amenities and transport links on the doorstep. View now!Entrance Hall - The front door leads into a hallway with new flooring and doors off to the lounge and kitchen.Lounge - 4.70m x 4.01m (15'5 x 13'2) - A well proportioned reception room with a window to the front elevation, central heating radiator and a fireplace with a granite inlay and a modern surround.Kitchen - 3.84m x 2.06m (12'7 x 6'9) - A white fitted kitchen with a range of base and wall units with laminated working surfaces over. Plumbing for a washing machine, stainless steel sink & drainer and integrated appliances including an electric oven, four ring gas hob and extractor above. A cupboard houses the central heating boiler, window to the front elevation and doors off to the first floor and cellar.Cellar - Small keeping cellar providing further storage space.First Floor - A large landing area measuring 9'7 x 8'6 with room for a desk/study area. Doors off to the main bedroom, bathroom and stairs to the second floor.Bedroom One - 4.70m x 3.99m (15'5 x 13'1) - A spacious double bedroom with fitted wardrobes to both alcoves. Window to the front elevation and a central heating radiator.Bathroom - A fully tiled bathroom comprising of a panelled bath with electric shower over, pedestal washbasin and WC. Window to the front elevation and a central heating radiator.Second Floor - Another useful landing area measuring 11'4 x 8'2 that gives access to the second bedroom. An ideal home office, nursery or dressing room. Roof window and a central heating radiator.Bedroom Two - 4.04m x 3.58m (13'3 x 11'9) - A second double bedroom with a large dormer window to the front elevation and a central heating radiator.External - To the front of the property is an enclosed, paved patio garden with a stone wall boundary and garden gate.BrochuresStation Road, Clayton, BradfordBrochure
Location
Address
Station Road, Clayton, Bradford
City
Clayton
Features and Finishes
MID-TERRACE BACK-TO-BACK, TWO DOUBLE BEDROOMS, SET ACROSS THREE FLOORS, NEW CARPETS, RECENTLY REDECORATED THROUGHOUT, GAS CENTRAL HEATING, UPVC DOUBLE GLAZING, WELL PRESENTED, STUDY/HOMEWORKING SPACE, CLOSE TO LOCAL AMENITIES
Legal Notice
Our comprehensive database is populated by our meticulous research and analysis of public data. MirrorRealEstate strives for accuracy and we make every effort to verify the information. However, MirrorRealEstate is not liable for the use or misuse of the site's information. The information displayed on MirrorRealEstate.com is for reference only.
