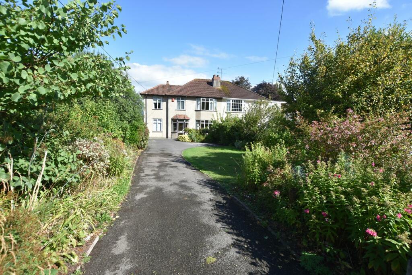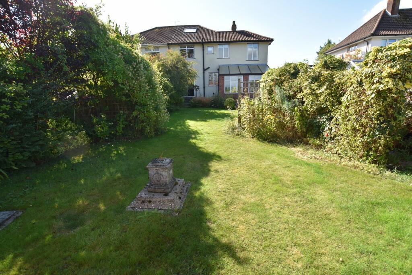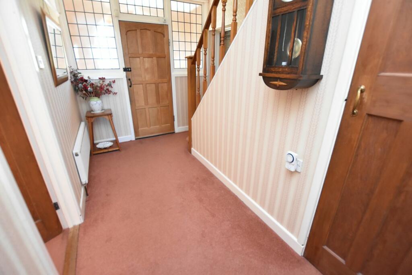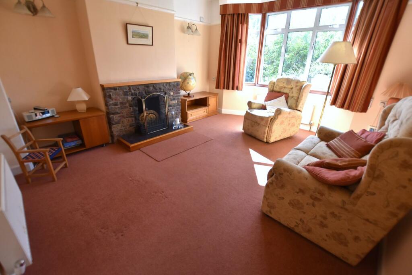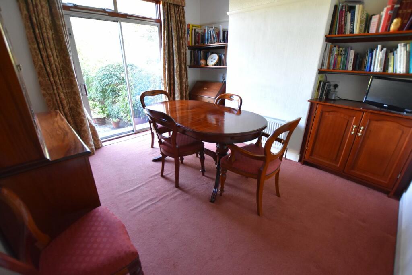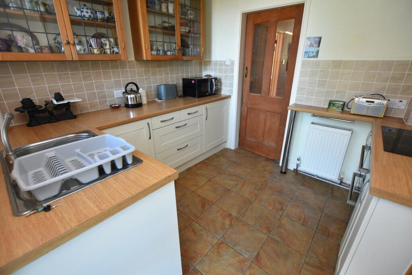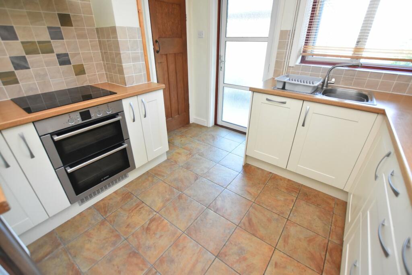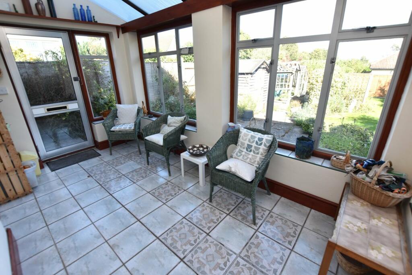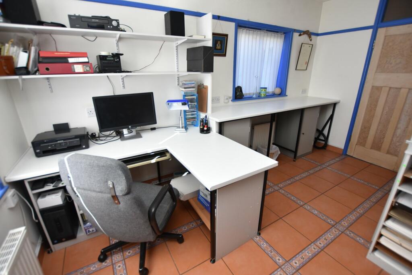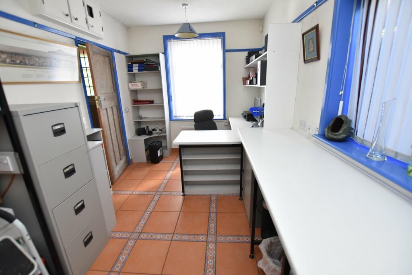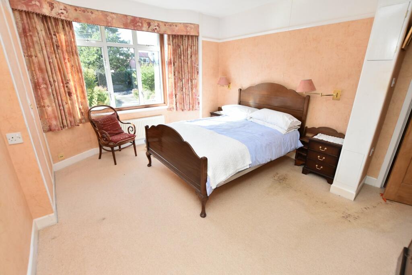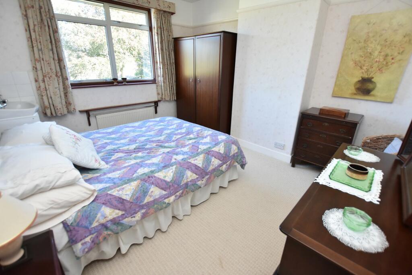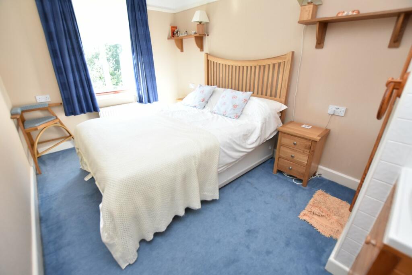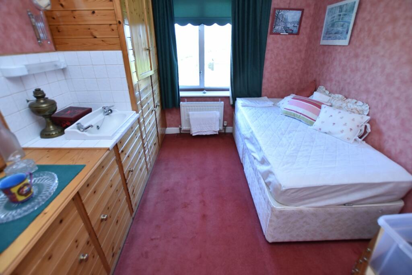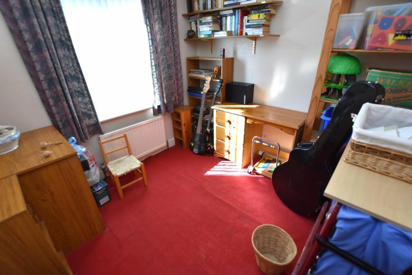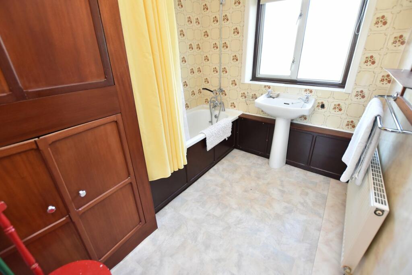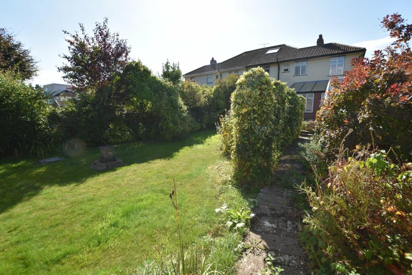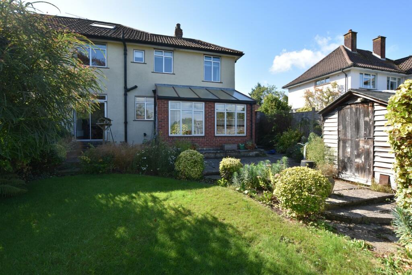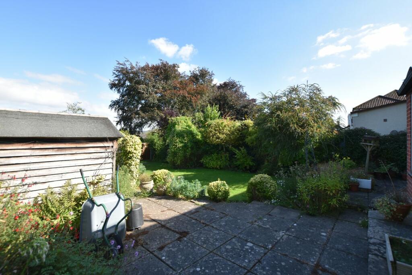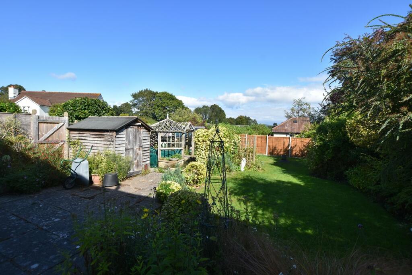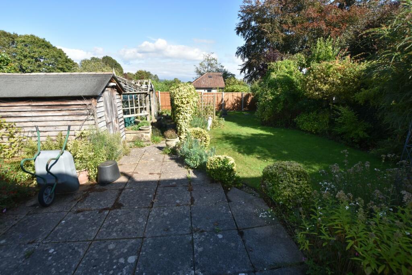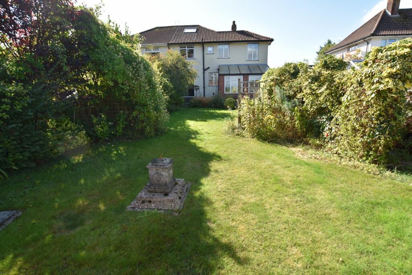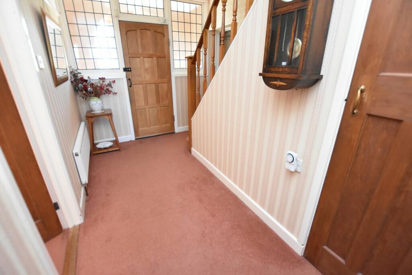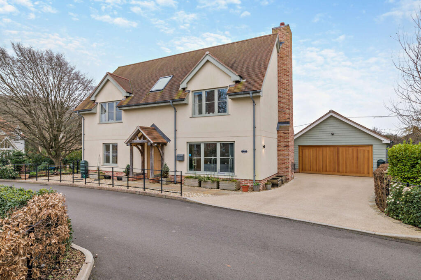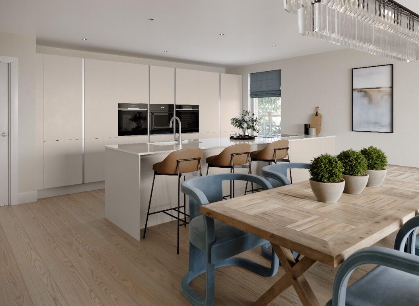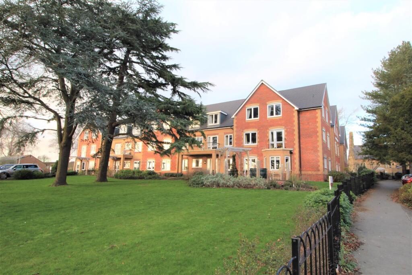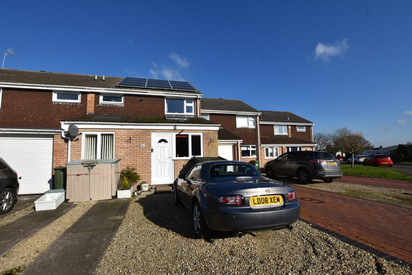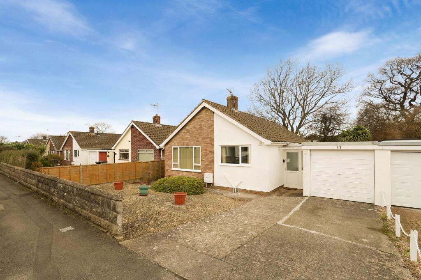Station Road, Nailsea, BS48
Property Details
Bedrooms
5
Bathrooms
2
Property Type
Semi-Detached
Description
Property Details: • Type: Semi-Detached • Tenure: N/A • Floor Area: N/A
Key Features: • No Onward Chain • Extended 1930's Semi Detached House • Glorious Gardens Adjacent To Open Countryside • In Need Of Some Updating For Those Looking To Stamp Their Own Mark • Entrance Porch & Reception Hall • Sitting Room, Dining Room & Study/Playroom • Kitchen, Utility Room & Conservatory • 5 Bedrooms & Family Bathroom • Superb Location For Access to Schools, Town Centre & Mainline Train Station
Location: • Nearest Station: N/A • Distance to Station: N/A
Agent Information: • Address: 71 High Street Nailsea BS48 1AW
Full Description: There are very few examples of 1930's housing stock available in Nailsea, so this charming extended semi detached home is sure to create a lot of interest. The property enjoys an excellent position towards the southern edge of Nailsea with easy access to the mainline train station at Backwell and highly regarded local schools whilst the town centre that offers a wide range of shops and amenities is about a 10-minute walk away. In need of some modernisation, though perfectly liveable, this spacious and characterful home offers offers endless opportunities for those looking to stamp their own mark on this wonderful home. Sitting in large gardens and offered with no onward chain the accommodation briefly comprises; Entrance Porch and Reception Hall, Sitting room, Dining Room, Study and Conservatory, Utility Room and Cloakroom, five Bedrooms and Family Bathroom. Outside there are glorious gardens to the front along with driveway and turning bay.Entrance Porch Entered via double glazed door with double glazed windows either side. Wooden door with original 1930's surround enters into Reception Hall.Reception HallStairs rising to first floor accommodation with useful storage cupboard below. Radiator. Doors to Sitting Room, Dining Room, Kitchen and Study.Sitting Room14' 1" x 12' 3" (4.29m x 3.73m) Feature open fireplace. Radiator. Double glazed bay window to front.Dining Room11' 10" x 10' 8" (3.61m x 3.25m) Radiator. Double glazed sliding patio door to rear Garden.Kitchen9' 6" x 8' 7" (2.90m x 2.62m) Fitted with a range of wall and base units with roll edge work surfaces over. Inset stainless steel sink and drainer with mixer tap and tiled splash backs. Built in double oven and electric hob with extractor over. Integral fridge and dishwasher. Walk in pantry. Radiator and tiled floor. Double glazed window to rear aspect. Double glazed door to Conservatory.Conservatory 13' 4" x 7' 2" (4.06m x 2.18m) Of dwarf wall and double glazed construction. Tiled floor with door to Utility Room and double glazed door to rear garden.Study14' 8" x 8' 3" (4.47m x 2.51m) Two radiators and tiled floor. Double glazed windows to front and side aspects. Door to Utility Room.Utility Room5' 3" x 3' 11" (1.60m x 1.19m) Work surface with built in sink and space for washing machine under. Wall mounted 'Worcester' boiler. Space for upright fridge/freezer. Tiled floor. Doors Study and Cloakroom.CloakroomFitted with a white suite comprising; low level W.C. and wash basin. Tiled floor and double glazed window to side.Split Landing Loft access with ladders. Doors to all Bedrooms and family Bathroom.Bedroom 114' 0" x 11' 0" (4.27m x 3.35m) Built in wardrobes. Built in vanity unit with basin, tiled splash backs, strip light and shaver point. Double glazed window to front.Bedroom 211' 11" x 10' 8" (3.63m x 3.25m) Built in vanity unit with basin, tiled splash backs, strip light and shaver point. Double glazed window to rear.Bedroom 310' 8" x 8' 4" (3.25m x 2.54m) Built in vanity unit with basin, tiled splash backs, strip light and shaver point. Door to Jack & Jill Shower Cubicle. Double glazed window to front.Bedroom 411' 9" x 8' 4" (3.58m x 2.54m) Built in vanity unit with basin, tiled splash backs, strip light and shaver point. Door to Jack & Jill Shower Cubicle. Double glazed window to rear.Bedroom 57' 11" x 7' 11" (2.41m x 2.41m) Built in wardrobe. Radiator. Double glazed window to front.Family BathroomTiled and fitted with a white suite comprising; panelled bath with mixer tap and shower attachment, pedestal wash hand basin and low level W.C.Front GardenAn impressive frontage which is enclosed by stone wall and natural hedging and comprises; an extensive Tarmac driveway, lawn and abundant, well stocked borders. Timber shed with power connected.Rear GardenFully enclosed by timber panel fencing with secure gated access to the front, these glorious and sizeable gardens offer a variety of mature plants, lawn, paved patios and pathways. Timber shed.Tenure & Council Tax BandTenure: FreeholdCouncil Tax Band: EBrochuresBrochure 1Brochure 2Brochure 3Brochure 4
Location
Address
Station Road, Nailsea, BS48
City
Nailsea
Features and Finishes
No Onward Chain, Extended 1930's Semi Detached House, Glorious Gardens Adjacent To Open Countryside, In Need Of Some Updating For Those Looking To Stamp Their Own Mark, Entrance Porch & Reception Hall, Sitting Room, Dining Room & Study/Playroom, Kitchen, Utility Room & Conservatory, 5 Bedrooms & Family Bathroom, Superb Location For Access to Schools, Town Centre & Mainline Train Station
Legal Notice
Our comprehensive database is populated by our meticulous research and analysis of public data. MirrorRealEstate strives for accuracy and we make every effort to verify the information. However, MirrorRealEstate is not liable for the use or misuse of the site's information. The information displayed on MirrorRealEstate.com is for reference only.
