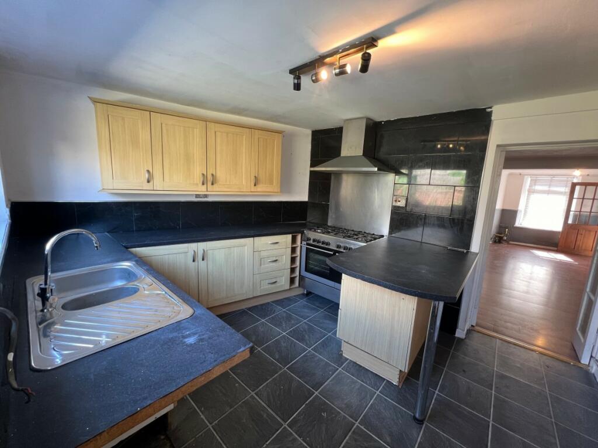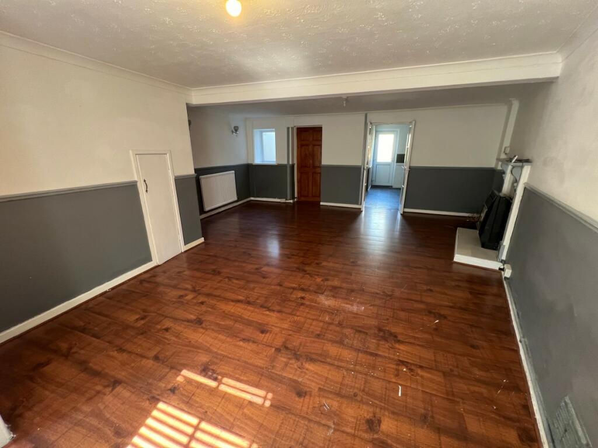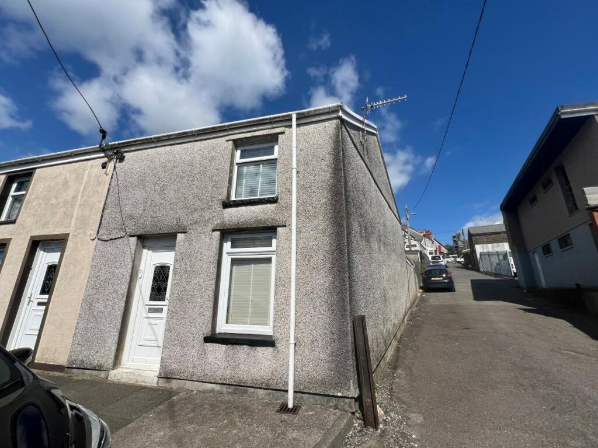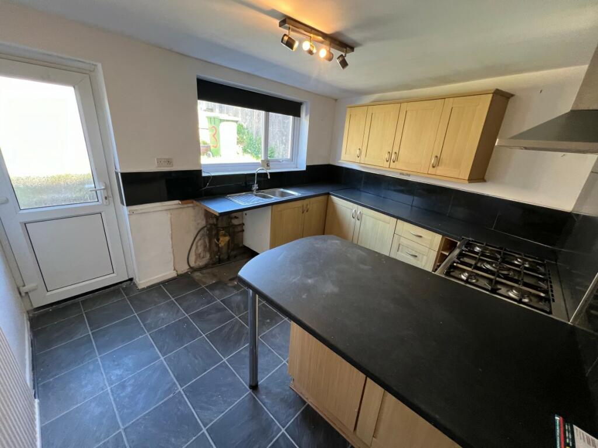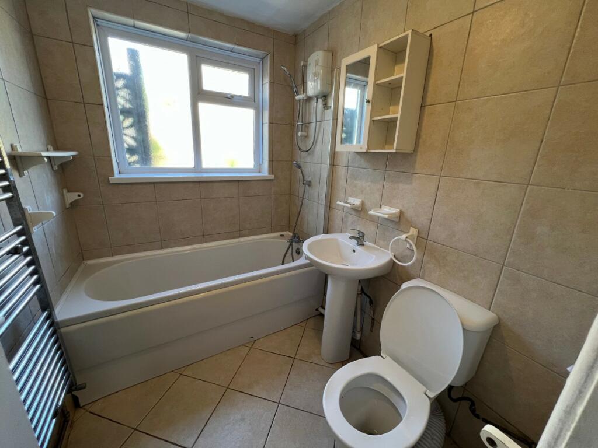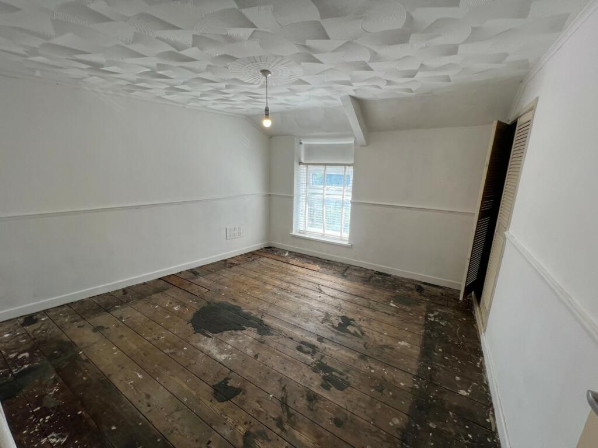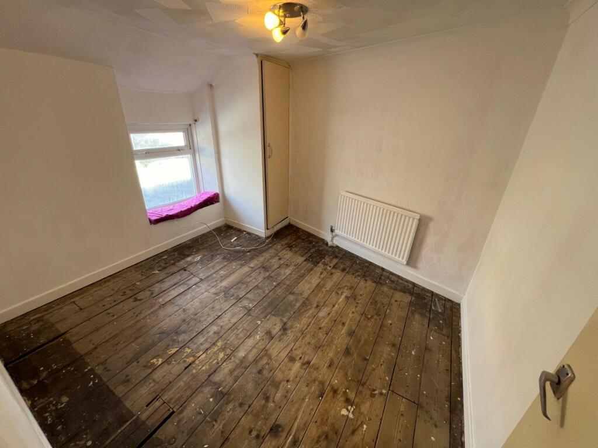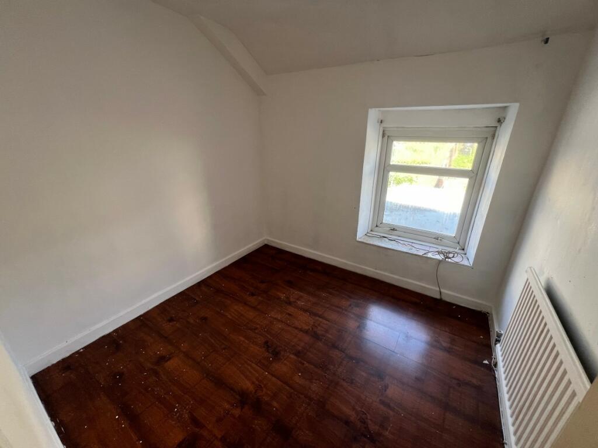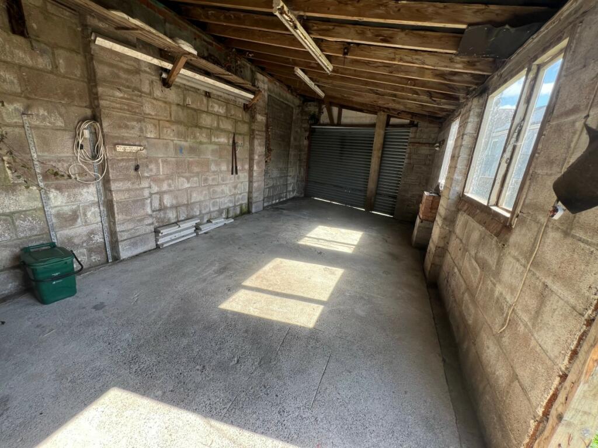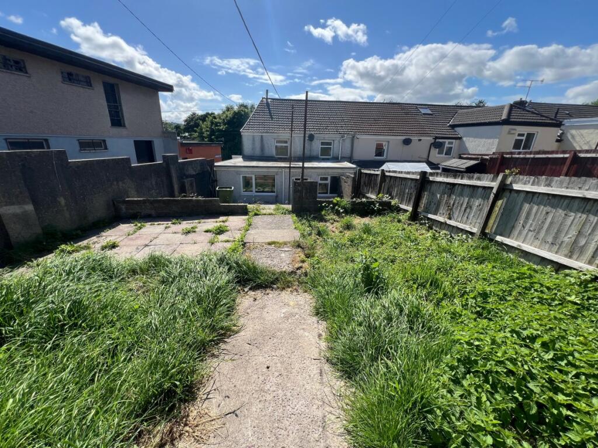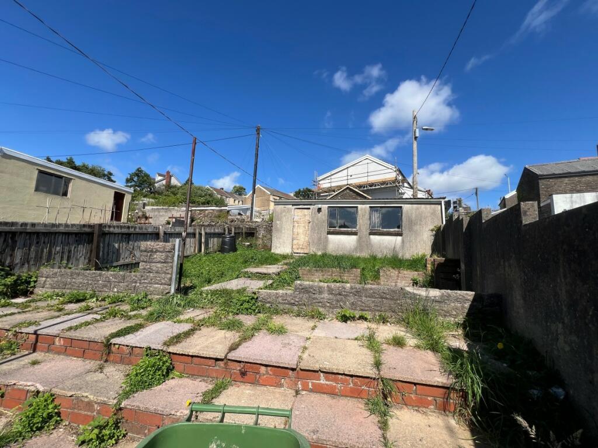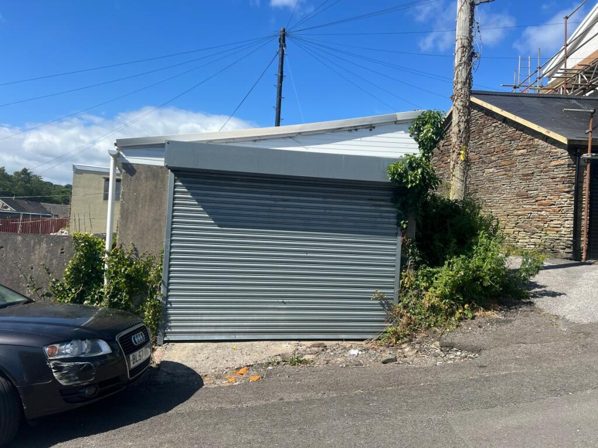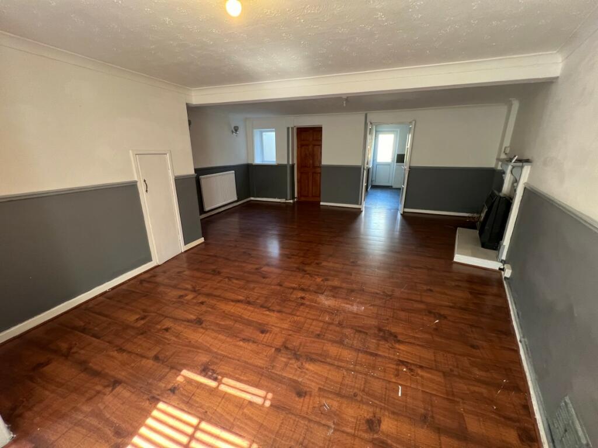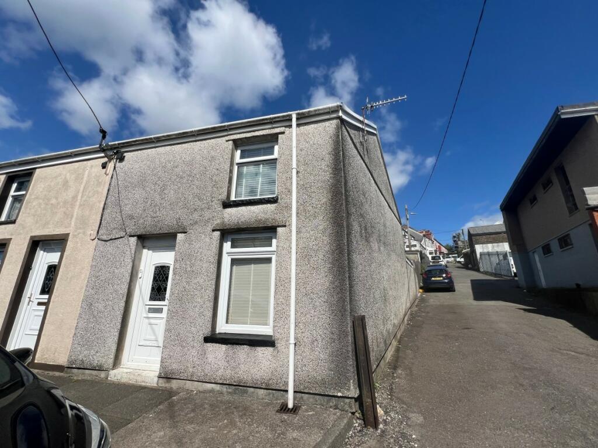Station Road Tonyrefail - Tonyrefail
Property Details
Bedrooms
3
Bathrooms
1
Property Type
End of Terrace
Description
Property Details: • Type: End of Terrace • Tenure: N/A • Floor Area: N/A
Key Features: • Prime location • Close to all amenities • Excellent road links for M4 corridor • Cosmetic makeover required • UPVC double-glazing gas central heating • Fitted kitchen with gas cooking range
Location: • Nearest Station: N/A • Distance to Station: N/A
Agent Information: • Address: 22 Mill Street Tonyrefail CF39 8AA
Full Description: This is a very well maintained, three bedroom, end-terrace cottage situated in this prime location in the heart of the village of Tonyrefail offering immediate access to schools, leisure facilities, playing fields, road links via A4119 for M4 corridor and Cardiff and beyond. It would ideally suit first time buyer to get onto the property ladder, requiring no more than a cosmetic makeover, alternatively it would ideally suit the more mature client being on the flat with ample space. It benefits from patio and grass-laid garden to rear with side entrance together with spacious detached garage with roller shutter doors, ideal for storage, to convert to mancave with genuine street access. The property benefits from UPVC double-glazing, gas central heating. It will be sold as seen. It briefly comprises, open-plan entrance hall, spacious angled lounge/diner, fitted kitchen/breakfast room with cooking range to remain, lobby, bathroom/WC with shower over bath, first floor landing, three bedrooms, garden to rear, side access and oversized detached garage. Entranceway Entrance via UPVC double-glazed door allowing access to open-plan hallway. Hallway Emulsion décor and ceiling, fitted carpet, staircase to first floor with matching fitted carpet, wall-mounted electric service meters, glazed panel door to side allowing access to lounge/diner. Lounge/Diner (6.64 x 5.55m) UPVC double-glazed window to front with made to measure blinds, UPVC double-glazed window to rear, plastered emulsion décor, textured emulsion and coved ceiling, laminate flooring, radiator, door to understairs storage, gas service meters, Adam-style fireplace with gas fire, electric power points, door to rear allowing access to lobby, telephone point, double glazed panel doors to rear allowing access to kitchen/breakfast room. Kitchen (3.29 x 3.94m angled) UPVC double-glazed window to rear overlooking rear gardens, UPVC double-glazed door allowing access to gardens, plastered emulsion décor and ceiling, tiled laminate flooring, full range of light beech fitted kitchen units comprising ample wall-mounted units, base units, wine rack, drawer pack, radiator, breakfast bar, single sink and drainer unit with plumbing for washing machine, five ring gas cooking range with extractor hood fitted above, ample space for additional appliances. Lobby Textured emulsion décor and ceiling, laminate flooring, UPVC double-glazed window to side, door to rear allowing access to bathroom/WC. Bathroom UPVC double-glazed window to rear, ceramic tiled décor floor to ceiling, plastered emulsion ceiling, ceramic tiled flooring, chrome heated towel rail, white suite comprising panelled bath with central mixer taps, electric shower fitted over bath, wash hand basin with central mixer taps, all fixtures and fittings to remain, low-level WC. First Floor Elevation Landing Papered décor, textured ceiling, fitted carpet, access to loft, doors to bedrooms 1, 2, 3. Bedroom 1 (3.40 x 3.65m) UPVC double-glazed window to front, patterned artex ceiling, radiator, electric power points, double doors to built-in storage cupboard. Bedroom 2 (3.14 x 2.97m) UPVC double-glazed window to rear overlooking gardens, patterned artex ceiling, plastered emulsion décor, radiator, electric power points, door to built-in storage cupboard housing hot water cylinder. Bedroom 3 (2.40 x 2.23m) UPVC double-glazed window to rear overlooking rear gardens, patterned artex ceiling, laminate flooring, plastered emulsion décor, radiator, electric power points. Rear Garden Laid to terraced patio with rendered block-built side boundary walls and side access, outside water tap fittings, access to excellent sized detached garage with roller shutter doors to side street access.
Location
Address
Station Road Tonyrefail - Tonyrefail
City
Tonyrefail
Features and Finishes
Prime location, Close to all amenities, Excellent road links for M4 corridor, Cosmetic makeover required, UPVC double-glazing gas central heating, Fitted kitchen with gas cooking range
Legal Notice
Our comprehensive database is populated by our meticulous research and analysis of public data. MirrorRealEstate strives for accuracy and we make every effort to verify the information. However, MirrorRealEstate is not liable for the use or misuse of the site's information. The information displayed on MirrorRealEstate.com is for reference only.
