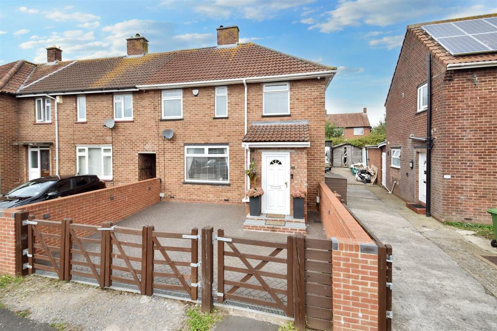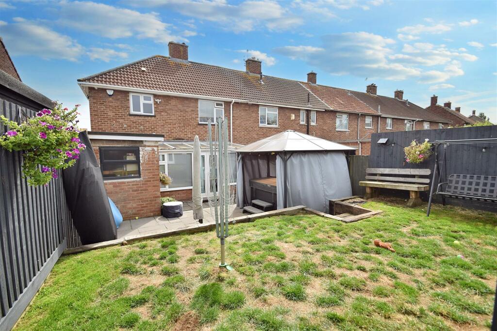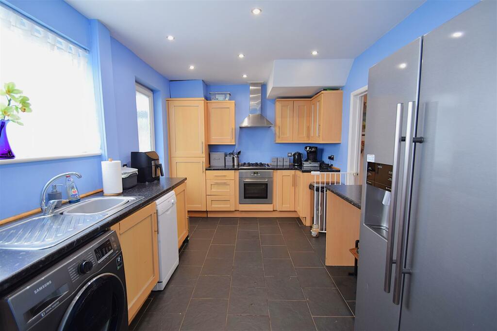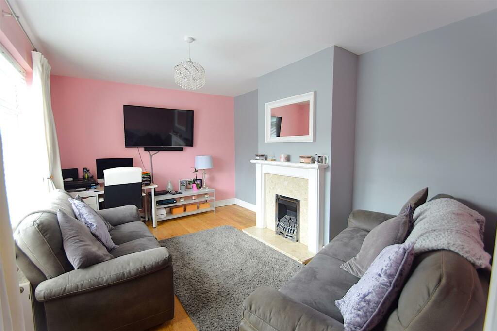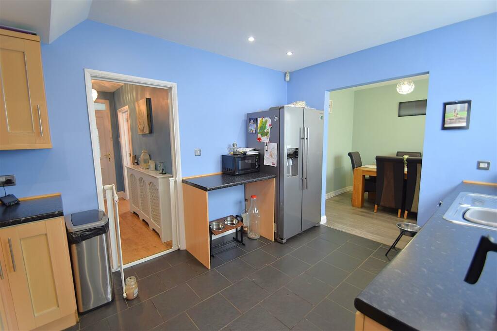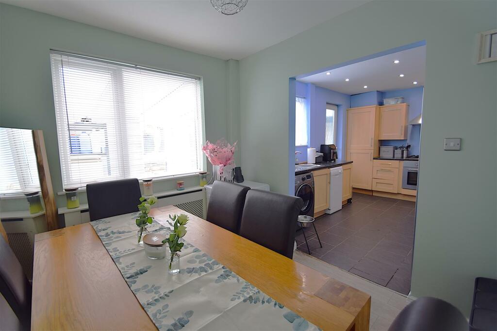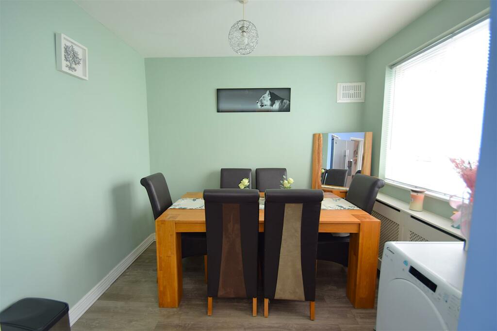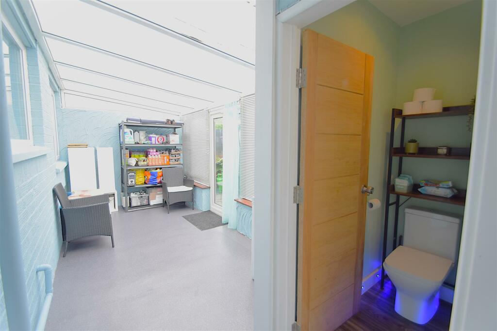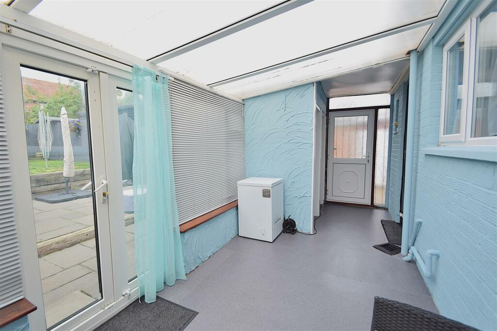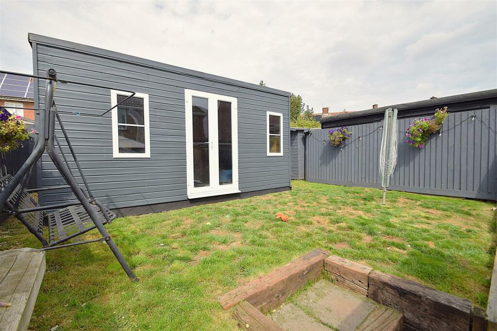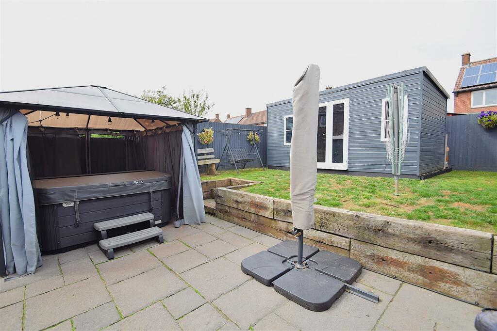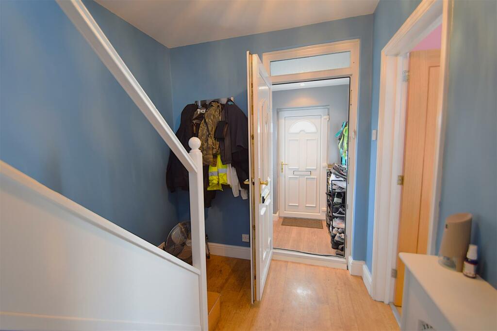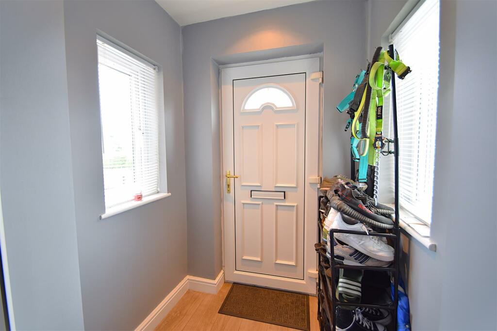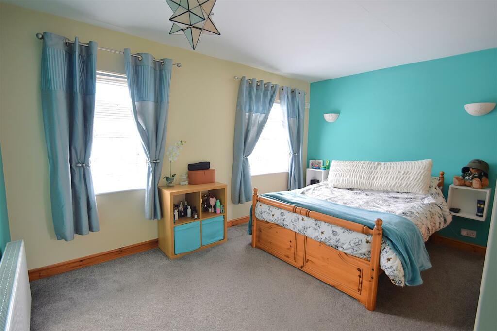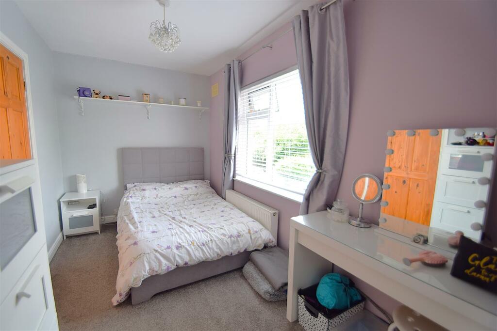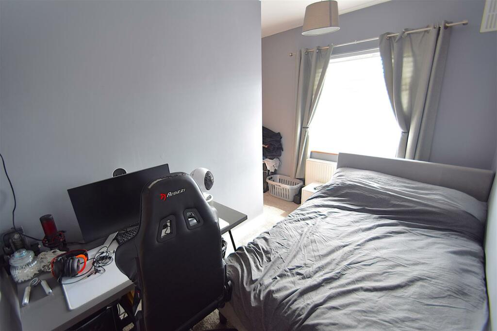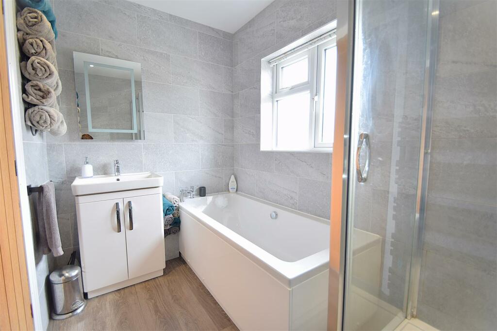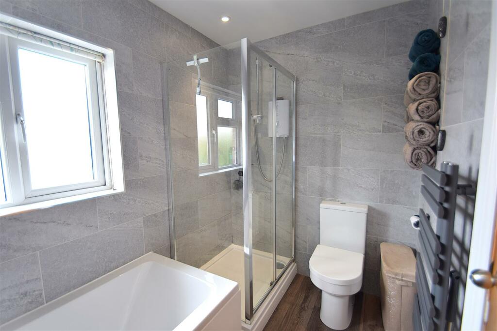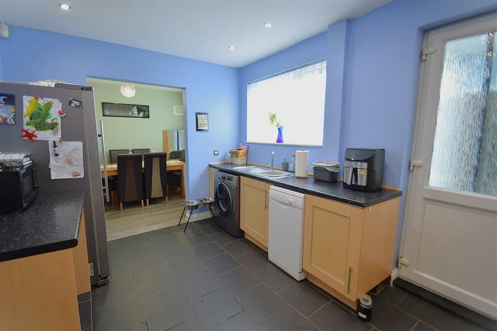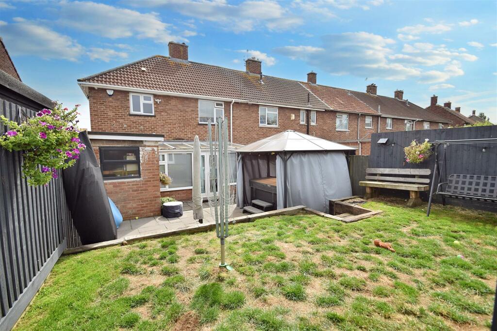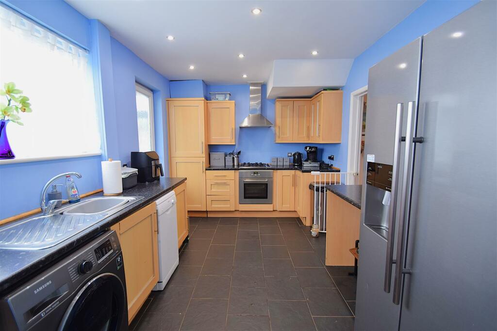Staveley Crescent, Southmead
Property Details
Bedrooms
3
Bathrooms
2
Property Type
End of Terrace
Description
Property Details: • Type: End of Terrace • Tenure: N/A • Floor Area: N/A
Key Features: • Three Bedroom End of Terrace House • 2 Reception Rooms • Newly Fitted Bathroom • Downstairs Cloakroom • Utility Room • Large Garden Room • Garden with Log Cabin • Plenty of Parking
Location: • Nearest Station: N/A • Distance to Station: N/A
Agent Information: • Address: 9 High Street, Shirehampton, Bristol, BS11 0DT
Full Description: Welcome to this charming 3-bedroom end terrace house located on Staveley Crescent in the sought-after area of Southmead. This property boasts a great size, perfect for families looking for a comfortable and spacious home.One of the highlights of this lovely house is the newly fitted 4 piece bathroom, adding a touch of modernity and luxury to the property. Imagine relaxing in a beautifully designed bathroom after a long day - pure bliss!Situated in a popular location, this house offers not only a wonderful living space but also the convenience of being close to local schools. This is ideal for families with children, making the morning school run a breeze.Parking is always a concern, but fear not, as this property provides plenty of parking space including a detached garage. Say goodbye to the hassle of searching for a parking spot after a long day at work.Don't miss the opportunity to make this house your home. With its great size, newly fitted bathroom, popular location, and ample parking, this property is a gem waiting to be discovered. Book a viewing today and step into your future home on Staveley Crescent!The property is situated in close proximity to Southmead hospital, Airbus and the MoD and Cribbs Causway Shopping Centre. Westbury high street is also within a relatively short walk where there are a number of independent bars & cafés as well as local shops & amenities. There are fantastic schools within close proximity with Little Mead Academy (ofsted outstanding) only a short walk away from the home. The property is also in the catchment area for the highly regarded Bristol free school (ofsted good). Viewing is highly recommended to fully appreciate the accommodation on offer here. Call, Click or Come in and visit our experienced sales team- / Tenure: FreeholdLocal Authority: Bristol City Council Tel:Council Tax Band: BServices: Mains Gas, Water, Drainage and ElectricPorch - uPVC door into porch, uPVC double glazed windows to side aspect, door leading inti hallwayHallway - Stairs rising to first floor, radiator.Living Room - 3.25m x 4.40m (10'8" x 14'5") - uPVC double glazed window to front aspect, radiator, feature fireplace.Kitchen - 3.00m x 4.04m (9'10" x 13'3") - uPVC double glazed window to rear aspect, door leading to garden room. Fitted with a range of wall and base units with roll top work surfaces. Stainless steel gas hob with stainless steel hood over, electric oven, sink with mixer tap over, plumbing for washing machine, opening into dining room.Dining Room - 3.00m x 2.40m (9'10" x 7'10") - Window to rear aspect, radiatorGarden Room - Door leading into rear garden, window to rear, uPVC door to side aspect.Utility Room - 2.43m x 0.99m (8'0" x 3'3") - Window to rear aspect, work benchWc - low level wcLanding - Window to side aspect, doors to all rooms, access to loft space.Bedroom 1 - 3.30m x 4.27m (10'10" x 14'0") - Two windows to front aspect, cupboard, radiatorBathroom - uPVC double glazed window to rear aspect, fitted with a 4 piece bathroom comprising of, shower cubicle, panel bath, pedestal sink, low level wc, heated chrome towel rail.Bedroom 2 - 2.39m x 4.27m (7'10" x 14'0") - uPVC double glazed window to rear aspect, radiator, 2 storage cupboardsBedroom 3 - 3.30m x 2.90m (10'10" x 9'6") - Window to front aspect, radiatorGardens - There are gardens to the front and rear, the rear is mainly laid to lawn with a patio area, there is also a cabin at the top of the garden.Parking - There is parking at the front for several cars and a detached garage to the rear of the property.BrochuresStaveley Crescent, Southmead
Location
Address
Staveley Crescent, Southmead
City
Bristol
Features and Finishes
Three Bedroom End of Terrace House, 2 Reception Rooms, Newly Fitted Bathroom, Downstairs Cloakroom, Utility Room, Large Garden Room, Garden with Log Cabin, Plenty of Parking
Legal Notice
Our comprehensive database is populated by our meticulous research and analysis of public data. MirrorRealEstate strives for accuracy and we make every effort to verify the information. However, MirrorRealEstate is not liable for the use or misuse of the site's information. The information displayed on MirrorRealEstate.com is for reference only.
