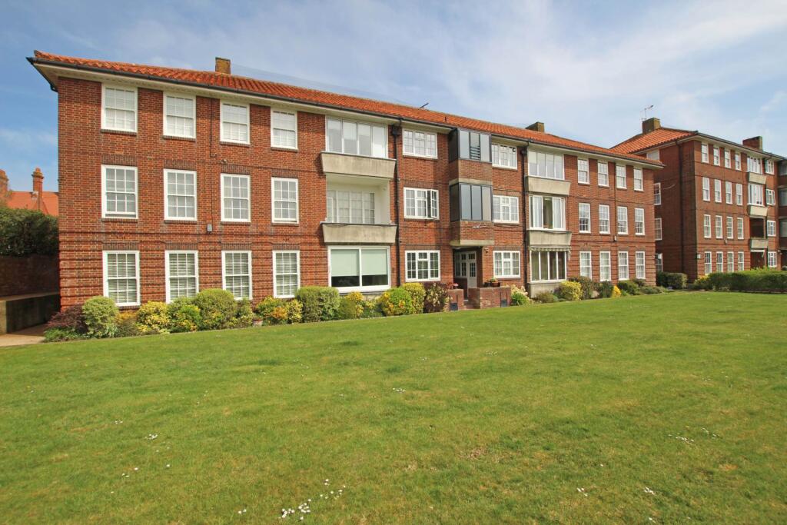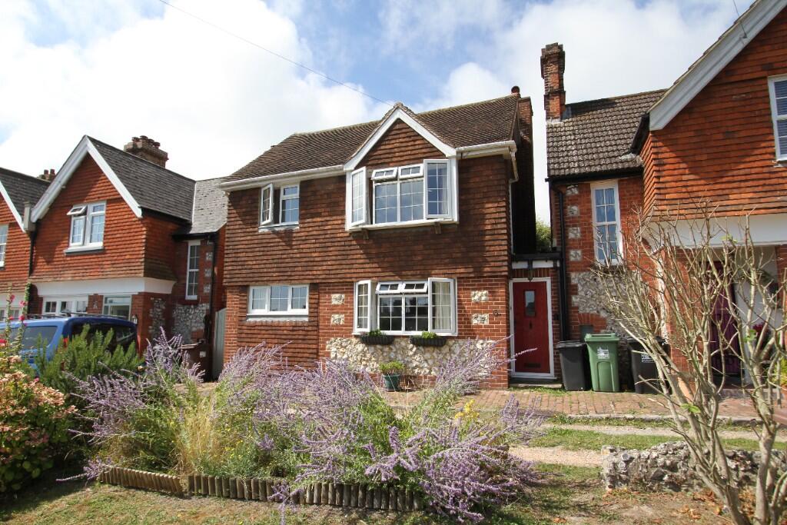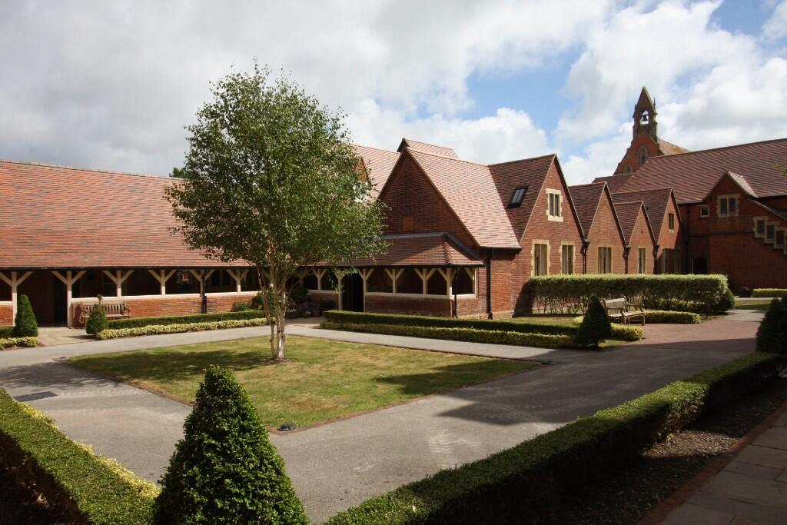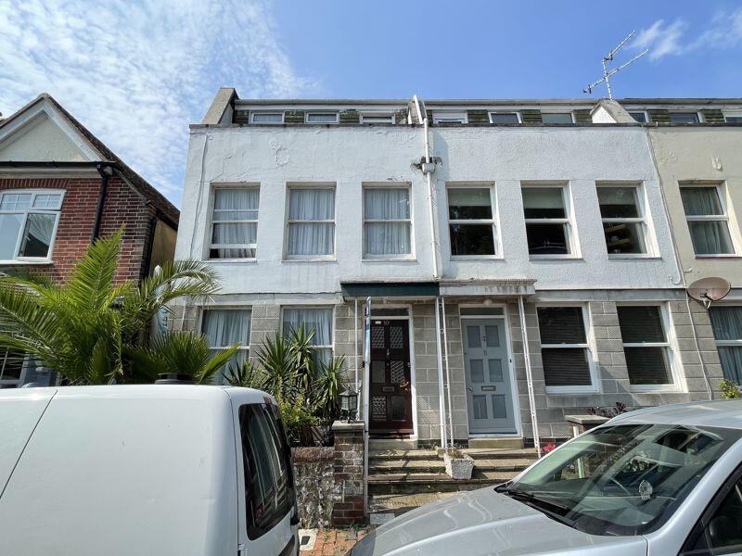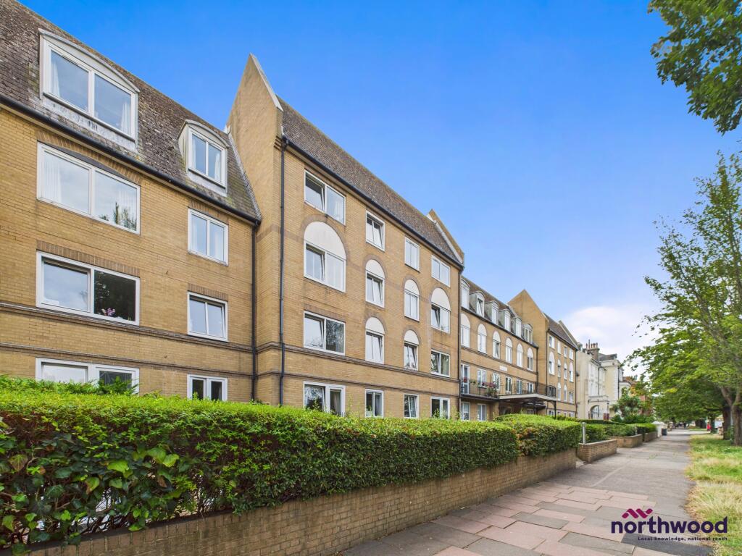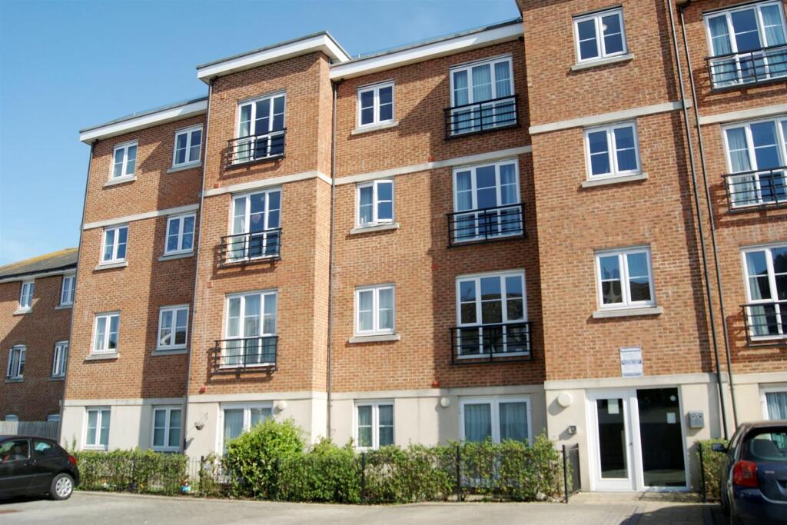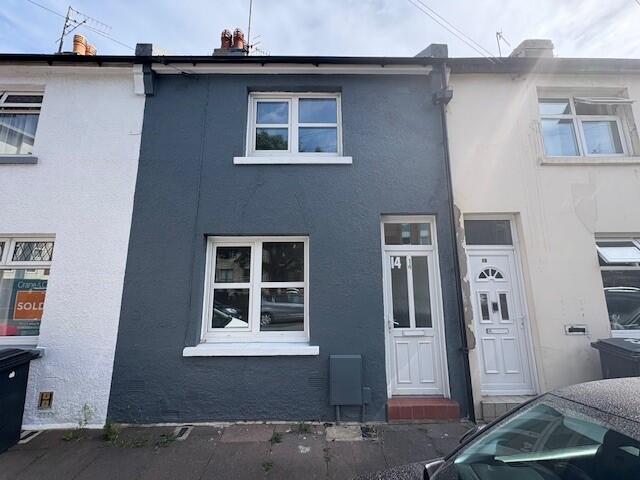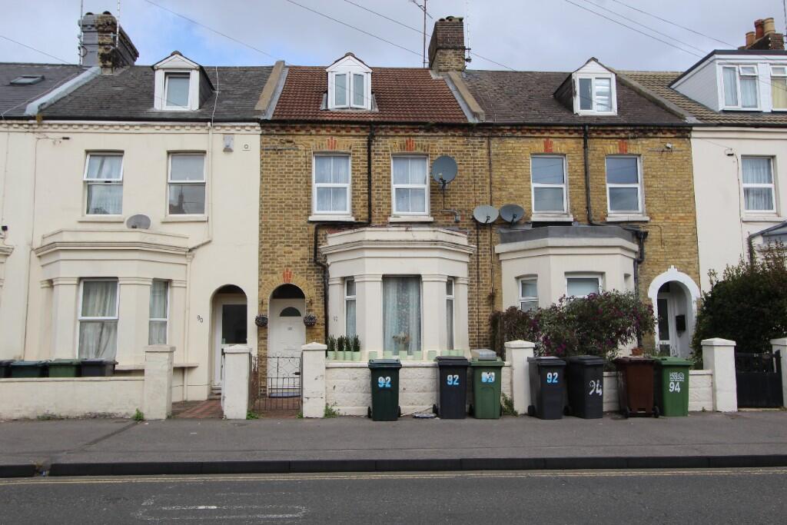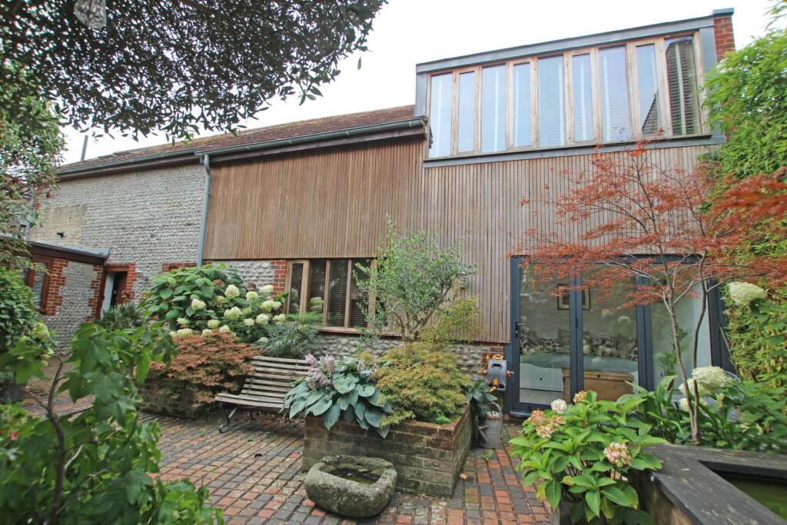Staveley Road, Eastbourne, BN20 7JZ
Property Details
Bedrooms
4
Bathrooms
2
Property Type
Flat
Description
Property Details: • Type: Flat • Tenure: Share of Freehold • Floor Area: N/A
Key Features: • Spacious four bedroom mansion style flat • Adjacent to Meads seafront • Large sitting room and separate dining room • Balcony • Well maintained communal gardens • Jack and Jill bathroom • En-suite bathroom • Separate wc • Close to meads village and high street • Double glazed and communal heating
Location: • Nearest Station: N/A • Distance to Station: N/A
Agent Information: • Address: 5 Gildredge Road, Eastbourne, BN21 4RB
Full Description: Available for sale for the first time in 40 years- An exceptionally spacious four bedroom apartment forming part of the prestigious Kepplestone development which is located adjacent to Meads seafront. This delightful property is situated on the first floor of this Mansion block and boasts bright and versatile accommodation throughout comprising communal entrance hall, lift to all floors, large private entrance hall with built in storage, pleasant sitting room overlooking the well kept communal gardens with door leading to a private balcony, separate dining room, kitchen, four excellent size bedrooms, a Jack and Jill bathroom accessed via the hallway and main bedroom, a further bathroom which is accessed via and serves bedrooms 2 and 3, there is also a useful utility room as well as a separate wc. The property benefits from double glazed windows and has a communal heating system. The property is set within attractive and well maintained gardens and is located less than 100 yards of the seafront. Meads village with its variety of shops, cafes and amenities is within a short walking distance and Eastbourne town centre and mainline train station are approximately a mile away.COMMUNAL ENTRANCE HALLSTAIRS & LIFT TO ALL FLOORSLARGE PRIVATE ENTRANCE HALLSITTING ROOM - 18'11" (5.77m) x 12'3" (3.73m)DINING ROOM - 14'11" (4.55m) x 11'5" (3.48m)BALCONYKITCHEN - 17'0" (5.18m) x 8'8" (2.64m)UTILITY ROOM - 10'6" (3.2m) x 4'7" (1.4m)BEDROOM 1 - 17'11" (5.46m) x 14'3" (4.34m)JACK & JILL BATHROOMBEDROOM 2 - 13'0" (3.96m) x 10'10" (3.3m)BEDROOM 3 - 13'6" (4.11m) x 10'11" (3.33m)EN-SUITE BATHROOM(serving bedrooms 2 & 3)BEDROOM 4/LIBRARY - 13'8" (4.17m) x 7'3" (2.21m)SEPARATE WCOUTSIDE:WELL MAINTAINED COMMUNAL GARDENSLEASE:999 years from 1965 to include a share in freeholdMAINTENANCE:Approximately £3,800 per half year to include communal hot water, central heating and water ratesGROUND RENT:10 penceSUB-LETTING:With freeholders permissionPETS:Only with freeholders permissionCOUNCIL TAX:Band "E"EPC:Band "D"NoticePlease note we have not tested any apparatus, fixtures, fittings, or services. Interested parties must undertake their own investigation into the working order of these items. All measurements are approximate and photographs provided for guidance only.BrochuresBrochure 1Web Details
Location
Address
Staveley Road, Eastbourne, BN20 7JZ
City
Eastbourne
Features and Finishes
Spacious four bedroom mansion style flat, Adjacent to Meads seafront, Large sitting room and separate dining room, Balcony, Well maintained communal gardens, Jack and Jill bathroom, En-suite bathroom, Separate wc, Close to meads village and high street, Double glazed and communal heating
Legal Notice
Our comprehensive database is populated by our meticulous research and analysis of public data. MirrorRealEstate strives for accuracy and we make every effort to verify the information. However, MirrorRealEstate is not liable for the use or misuse of the site's information. The information displayed on MirrorRealEstate.com is for reference only.
