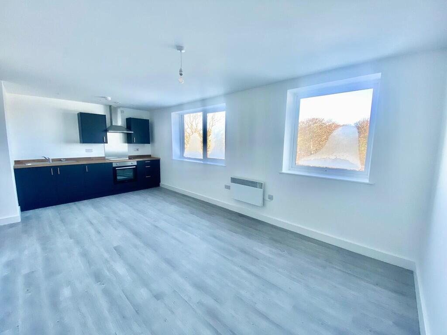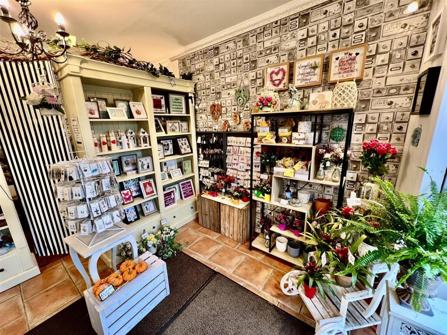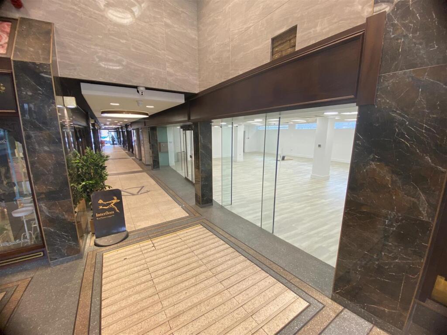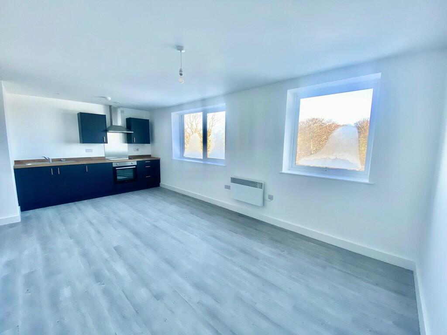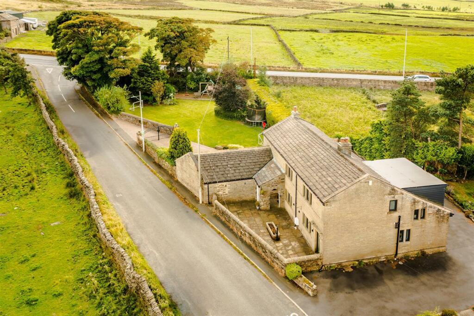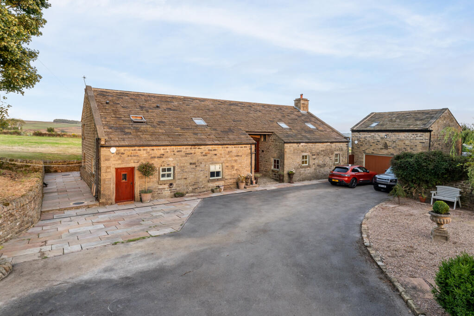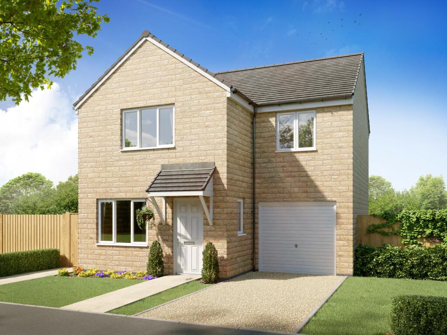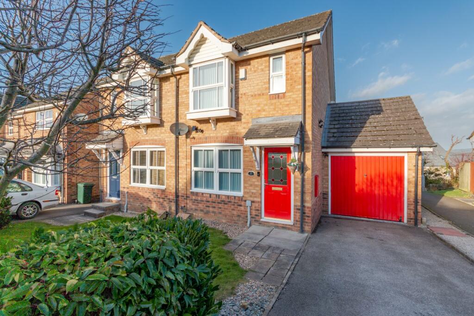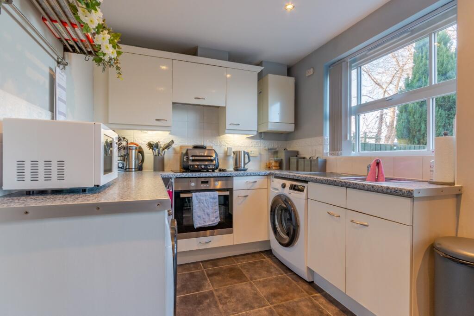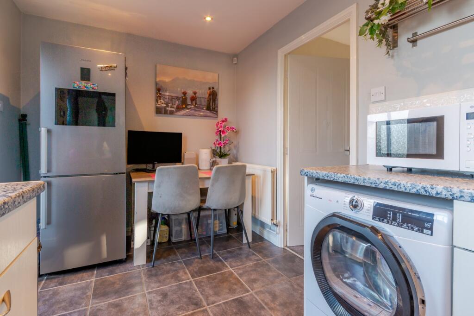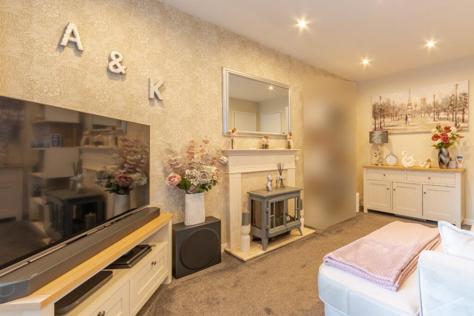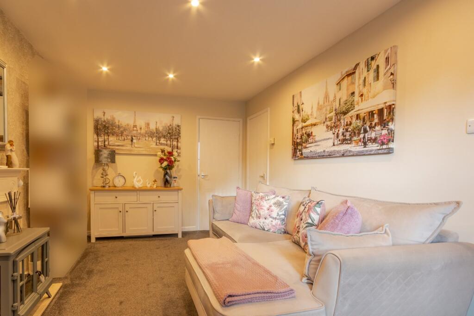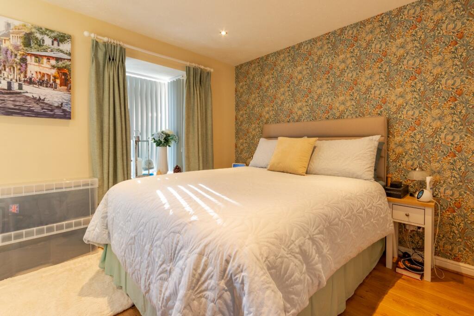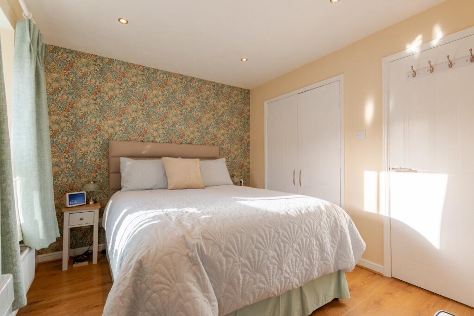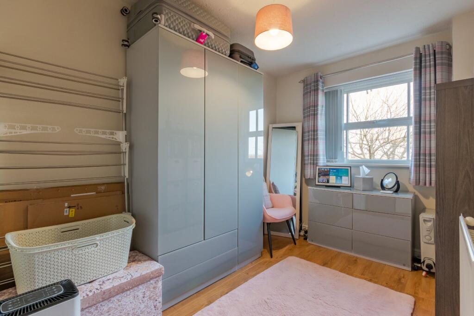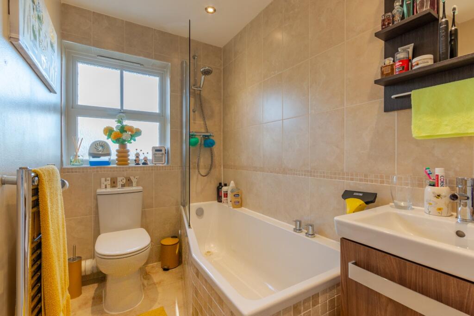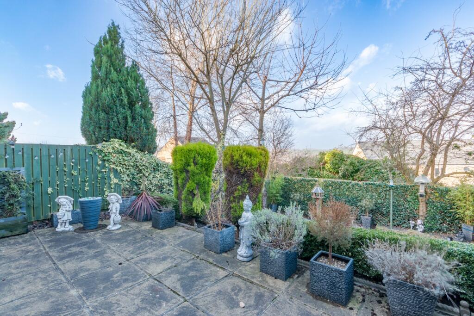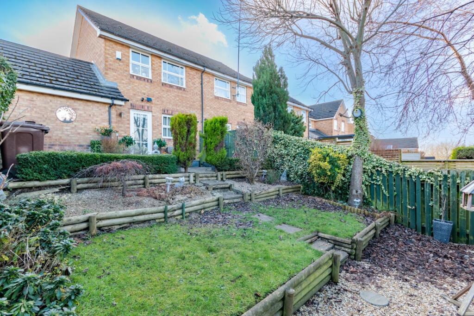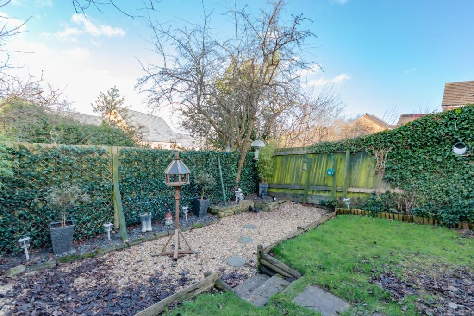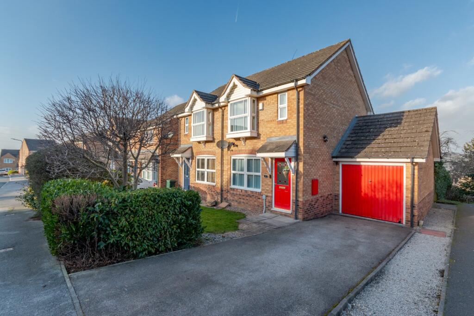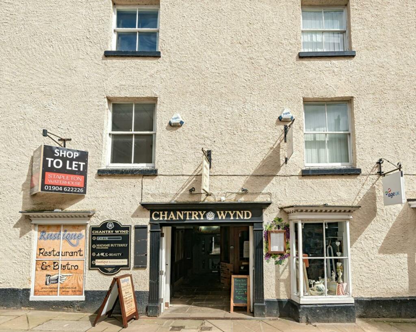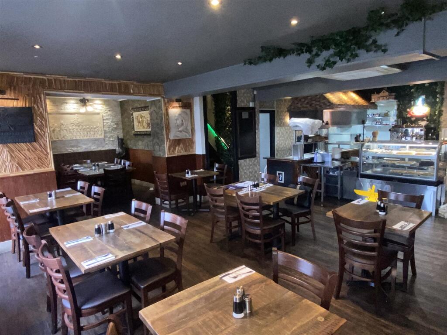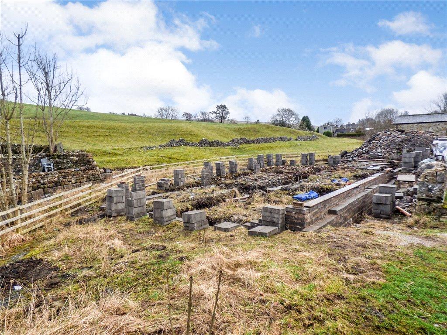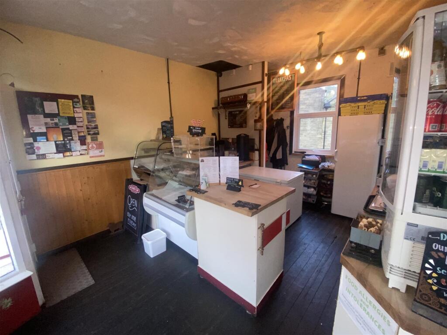Stead Hill Way, Thackley, Bradford, West Yorkshire, BD10
For Sale : GBP 245000
Details
Bed Rooms
2
Bath Rooms
1
Property Type
Semi-Detached
Description
Property Details: • Type: Semi-Detached • Tenure: N/A • Floor Area: N/A
Key Features:
Location: • Nearest Station: N/A • Distance to Station: N/A
Agent Information: • Address: 51-53 Main Street, Bingley, BD16 2HZ
Full Description: A beautifully presented two bedroom semi-detached home, in a popular residential area, with no onward chain. The property benefits from a contemporary dining kitchen, separate sitting room, two double bedrooms, a good sized landscaped garden, driveway and attached garage. Viewing is highly recommended to fully appreciate the accommodation. Situated in the popular village of Thackley, the location is ideal for commuting being accessible to the A657, A6037, A650 and the Ring Road and provides major links to the motorway networks and the centres of both Leeds and Bradford. For the more travelled commuter Leeds & Bradford Airport is a short car ride away. There are many facilities and amenities close by which include local and supermarket shopping, regular bus services to Leeds and Bradford, local schools for all ages, a varied selection of pubs and eateries catering for all tastes and age groups and popular local walks. The accommodation, with gas fired central heating and UPVC double glazing throughout, briefly comprises:GROUND FLOOR Entrance Hall Staircase to first floor, radiator.Sitting Room 9'9" x 14'9" (2.97m x 4.5m)Window to front aspect, radiator, inset ceiling spotlights, marble effect fireplace with wooden surround, understairs storage cupboard.Dining Kitchen 12'9" x 7'8" (3.89m x 2.34m)Window to rear aspect, range of fitted units at base and wall level with splashback tiling, stainless steel sink and drainer with mixer tap over, integral electric oven, ceramic hob with extractor fan over, space for two under counter appliances, wall mounted central heating boiler, inset ceiling spotlights, radiator, door leading out to rear garden.FIRST FLOOR Landing Loft access.Bedroom One 12'9" x 9'3" (3.89m x 2.82m)Square bay window to front aspect, further window to front aspect, built in double wardrobe, overstairs storage cupboard, radiator.Bedroom Two 7'8" x 11'6" (2.34m x 3.5m)Window to rear aspect, radiator.Bathroom Opaque window to rear aspect, contemporary bathroom suite comprising bath with thermostatically controlled shower over and glass shower screen, wall mounted wash basin, low level WC, tiled flooring, tiled walls, chrome heated towel ladder, inset ceiling spotlights.Outside At the front of the property there is a well maintained, small lawn area with mature shrubs, tarmacadam driveway leading to a single garage with up and over door. At the rear of the property there is a well presented, tiered garden, with patio area, lawn, and further gravelled area, mature shrubs and fenced borders.BrochuresParticulars
Location
Address
Stead Hill Way, Thackley, Bradford, West Yorkshire, BD10
City
West Yorkshire
Legal Notice
Our comprehensive database is populated by our meticulous research and analysis of public data. MirrorRealEstate strives for accuracy and we make every effort to verify the information. However, MirrorRealEstate is not liable for the use or misuse of the site's information. The information displayed on MirrorRealEstate.com is for reference only.
Real Estate Broker
Linley & Simpson, Bingley
Brokerage
Linley & Simpson, Bingley
Profile Brokerage WebsiteTop Tags
two double bedroomsLikes
0
Views
43
Related Homes
