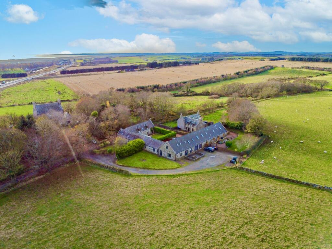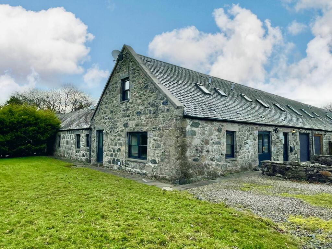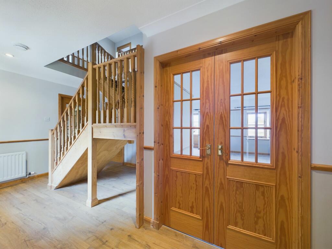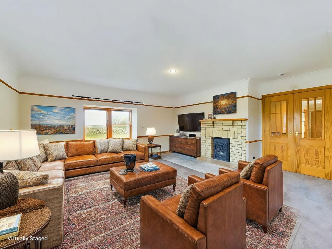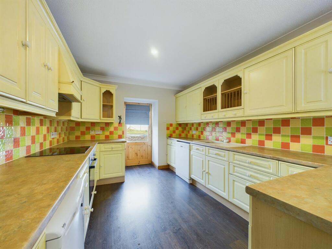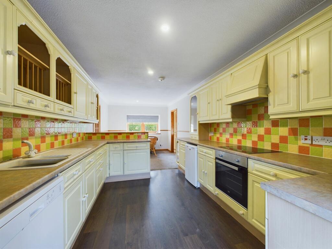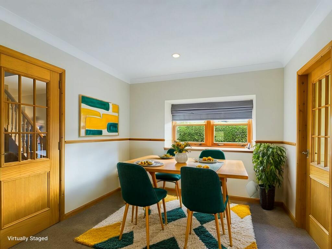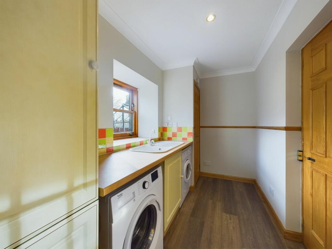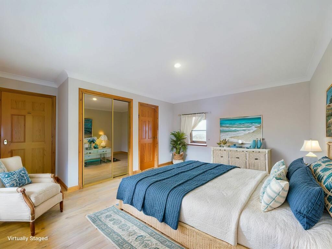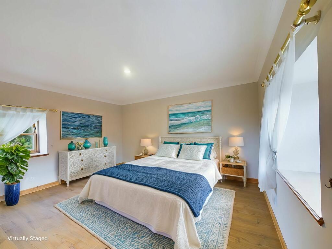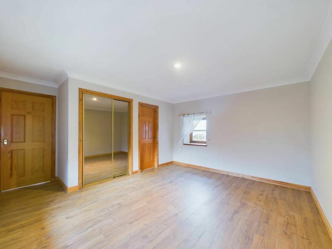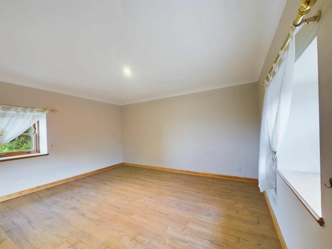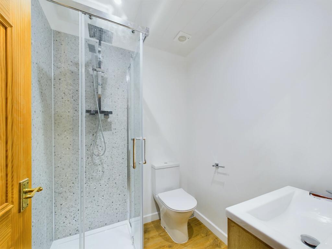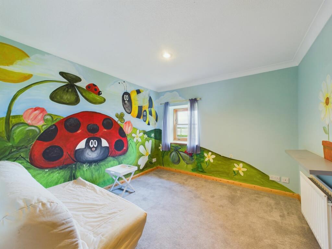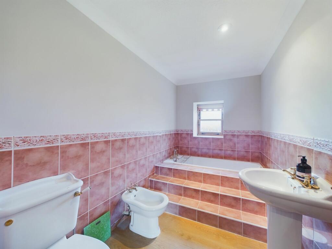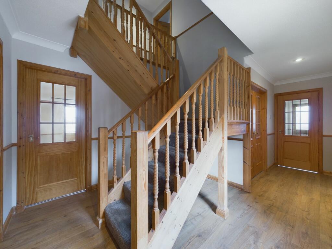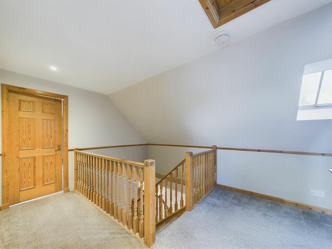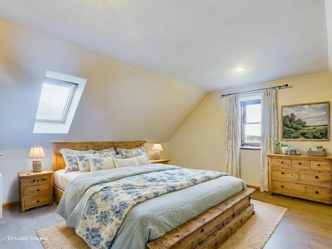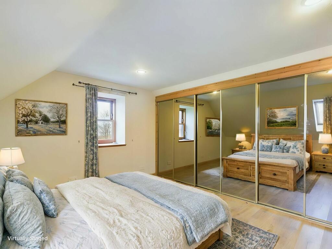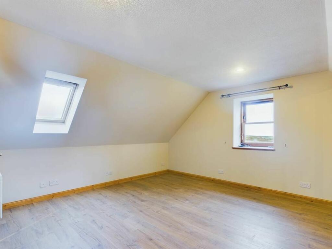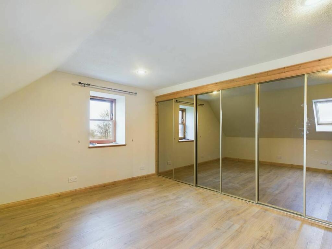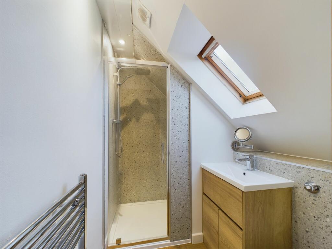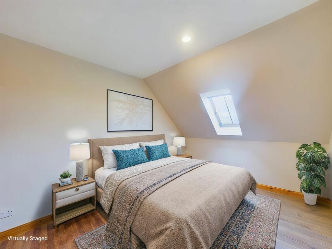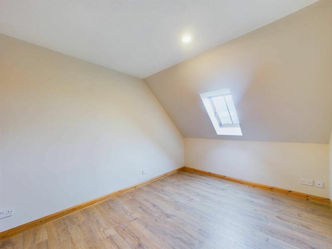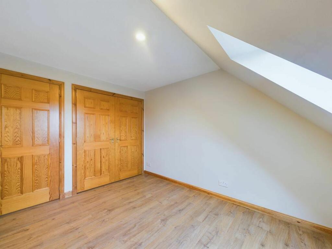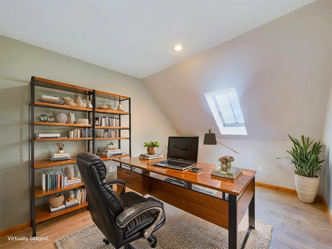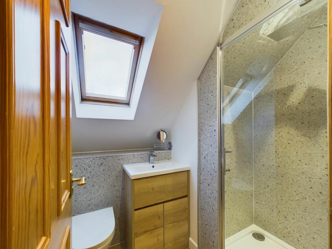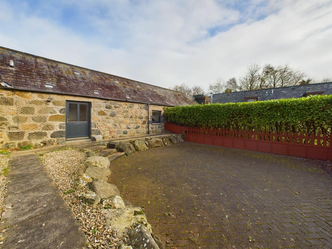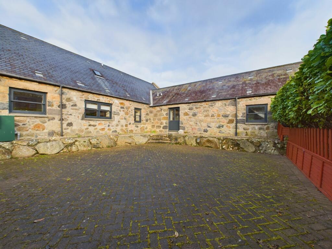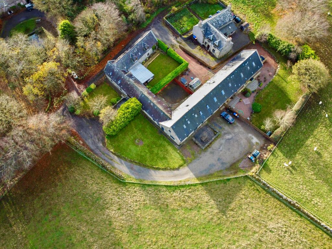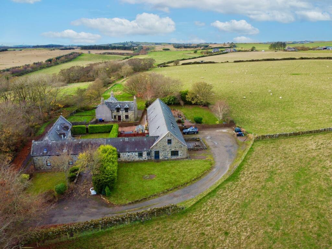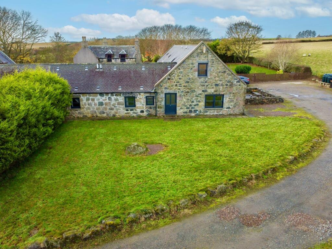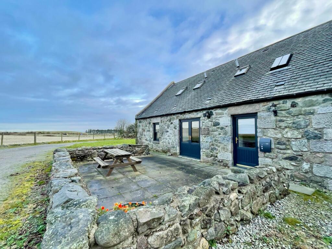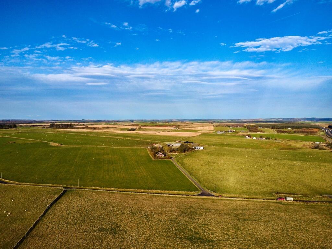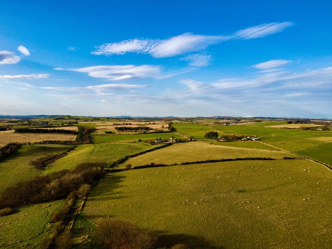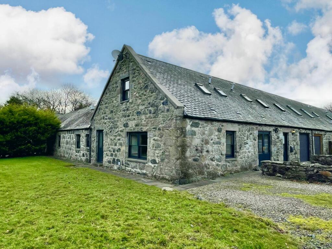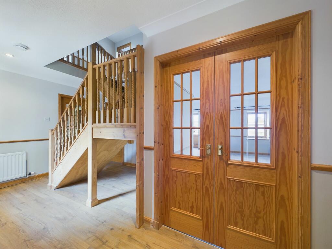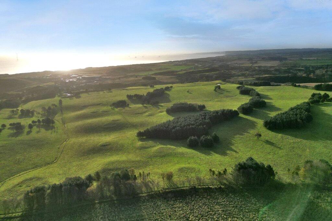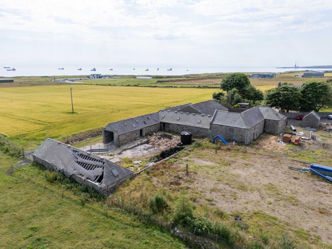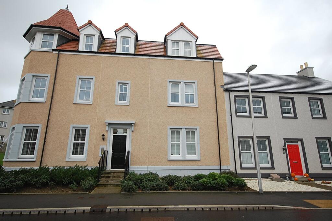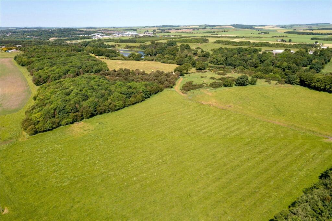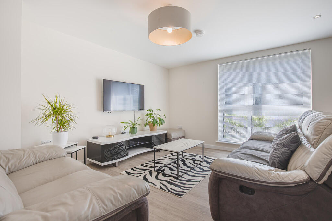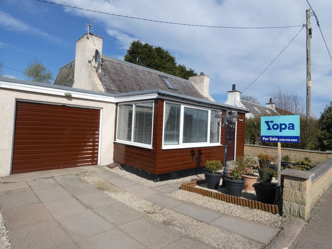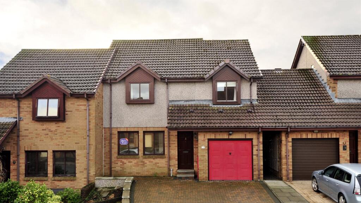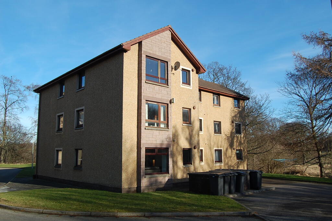Steading 2, Mains of Orrock, Balmedie, Aberdeen. AB23 8XX
Property Details
Bedrooms
5
Bathrooms
4
Property Type
Barn Conversion
Description
Property Details: • Type: Barn Conversion • Tenure: N/A • Floor Area: N/A
Key Features:
Location: • Nearest Station: N/A • Distance to Station: N/A
Agent Information: • Address: FF4 Bluesky Business Space Prospect Road, Westhill Aberdeen AB32 6FJ
Full Description: We are delighted to offer to the market this superb five bedroom converted steading close the the ever popular coastal village of Balmedie. It offers an enviable quiet rural lifestyle along with easy access to stunning beaches and coastal walks along with an easy commute to Aberdeen city. The property has been recently upgraded with three new shower rooms and full redecoration so is in ready to move in condition. It also boasts solid wood finishes throughout, very spacious living spaces, five double bedrooms ( two en-suite ) two further bathrooms and integral garage. It benefits from oil fired central heating, double glazing and wood burning stove. We highly recommend early viewing of this one to fully appreciate all that it has to offer. AccommodationVestibule, hall, lounge/dining room, kitchen/diner, utility room, master bedroom with en-suite, bedroom 2 with en-suite, three further bedrooms, shower room and family bathroom.EPC Rating: Cvestibule2.24m x 1.26mA bright and welcoming entrance with a useful storage cupboard, wooden style flooring and glazed door to the main hall.Hallway6.25m x 1mA spacious T shaped hallway with a very attractive fully carpeted staircase with pine rope balustrades leading to the upper level, partially glazed double doors leading through to the lounge and the wooden style flooring continues.Lounge/Dining7.62m x 3.76mA substantial reception room that offers very a versatile space that is flooded with natural light due to the dual aspect windows that also offers open views of the surrounding countryside. The lounge has ample space for large furniture and the focal point is the brick fireplace with marble hearth and wooden mantle that houses an electric stove style fire. The dining area has ample space for large table and chairs so perfect for large gatherings or entertaining. The partially glazed patio doors lead out to a walled terrace for relaxing and enjoying the view or alfresco dining. The room is freshly decorated with a fully fitted carpet.Kitchen/Diner6.89m x 2.94mFitted with a wide range of coloured wooden wall and base units with a contrasting work surface and colourful splash back tiling. Integrated appliances include a fan oven with a ceramic hob and extraction fan and space for free standing dishwasher and an under the counter fridge. The floor is finished in a wood effect laminate and the exterior door leads out to the terrace, The dining section overlooks the private courtyard and has space for everyday dining and is finished with a neutral carpet.Utility Room3.28m x 1.74mA handy utility area with soft coloured units, wooden style work surface and white sink & drainer. There is space for washing machine and dryer and there is a further storage cupboard and access to the garage. The wood effect flooring is continued.Guest Bedroom4.55m x 4.34mA generous dual aspect downstairs guest room with facilities and views over the front and rear garden. A perfect space for elderly relatives or friends staying over. Fitted double wardrobes with mirrored sliding doors, neutral decor and wooden style flooring.En suite1.66m x 1.67mFitted with a corner enclosure incorporating a mains shower with rain water and hand held attachment, vanity unit housing the rectangular wash hand basin with mixer tap and a push button WC. The enclosure is finished in a stylish aqua panelling which complements the fresh white decor and the wood effect flooring. There is also a wall mounted mirror and a chrome ladder style heated towel rail.Bedroom 53.19m x 2.99mAnother double room on the ground floor boasting open views from the front window with a deep sill along with a deep fitted wardrobe with solid wood doors. This space has been cleverly hand painted adding that extra special touch for a child's room and is fully carpeted.Bathroom3.58m x 1.77mA spacious bathroom fitted with a traditional white three piece suite consisting of bath accessed via tiled steps, wash hand basin, WC and bidet. There is matching partial wall tiling and wooden style flooring.Landing3.79m x 3.25mA spacious and fully carpeted landing giving access to three double bedrooms and a shower room with plenty of space for display furniture or soft seating. This space is light and bright due to the velux window and loft access is also located here.Master Bedroom3.94m x 3.75mA good sized master suite on the upper floor, again dual aspect and enjoying coastal views. It also benefits from full length walk in fitted wardrobes with mirrored sliding doors and is finished with a wood effect flooring.En Suite1.42m x 1.24mFresh and modern facilities with attractive stone aqua panelled shower cubicle, rain water and hand held attachment, stylish vanity unit incorporating the rectangular wash hand basin, WC and chrome heated towel rail. The velux window allows ample daylight to flood this space and the wood effect flooring continues from the bedroom.Bedroom 23.56m x 2.73mAnother bright double room on the upper level which is flooded with natural light by the skylight window and benefits from a walk in wardrobe with solid doors. This spacious room has also been freshly painted and has a wood effect flooring.Bedroom 33.58m x 2.73mAnother double bedroom with skylight window, fresh neutral decor and wood effect flooring. This would also make the perfect home office.Shower room2.11m x 1.43mA well appointed shower room with stone effect aqua panelling, mains shower cubicle, vanity units housing the wash hand basin, concealed cistern WC and chrome ladder style heated towel rail. The Velux window provides natural light and the wooden floor continues.Garage5m x 3.11mSingle integral garage with a sectional electric door, power, light and concrete floor.Rear GardenTo the rear of the property is a very secure lock block courtyard accessed from the hallway, that is perfect for outdoor seating/dining furniture and ample opportunity to add a splash of colour in the summer months with pots or raised boxes. The space is also perfect for securing pets. The boiler is also located here.Front GardenTo the front is a well established lawn enjoying those super views and offering plenty of space for children's play equipment. The paved seating area with attractive stone dykes is the perfect spot for alfresco dining with access from the kitchen and dining area.
Location
Address
Steading 2, Mains of Orrock, Balmedie, Aberdeen. AB23 8XX
City
Balmedie
Legal Notice
Our comprehensive database is populated by our meticulous research and analysis of public data. MirrorRealEstate strives for accuracy and we make every effort to verify the information. However, MirrorRealEstate is not liable for the use or misuse of the site's information. The information displayed on MirrorRealEstate.com is for reference only.
